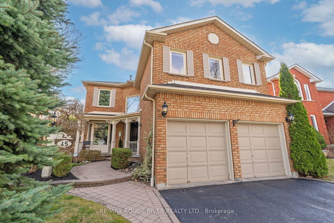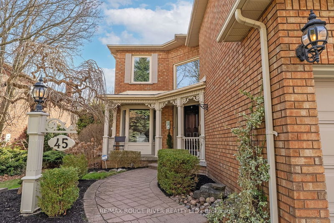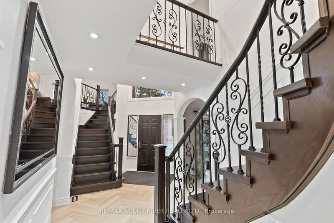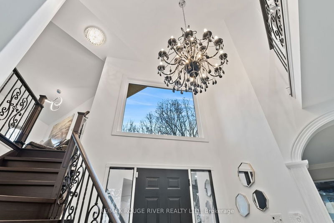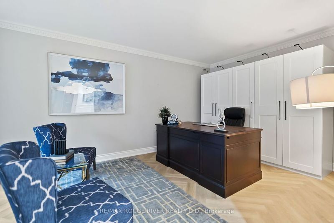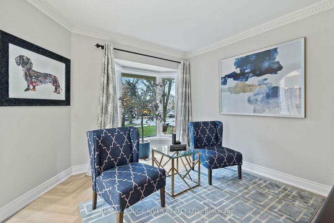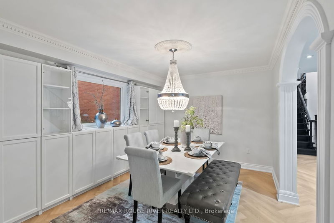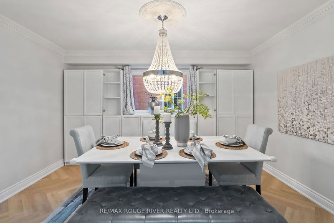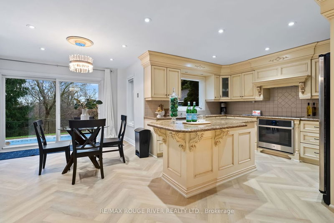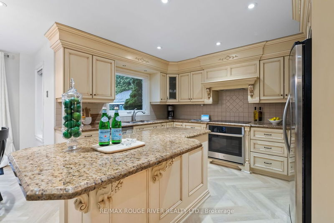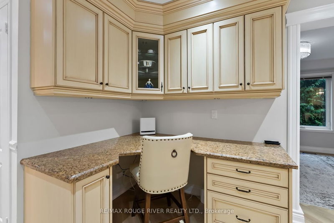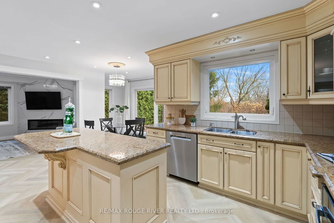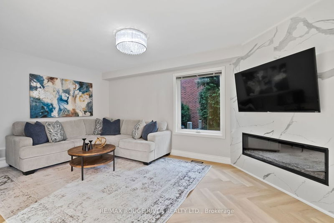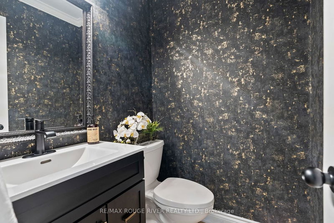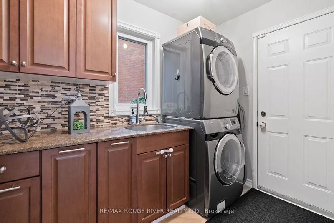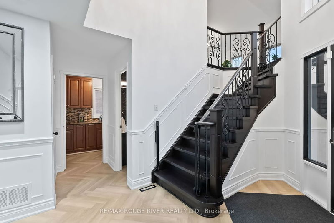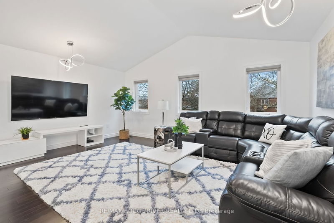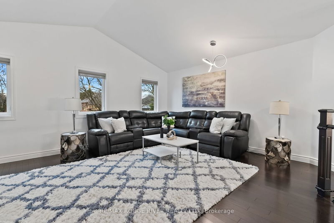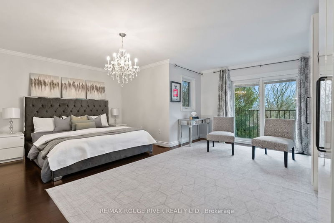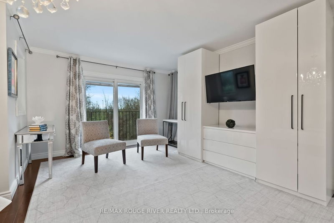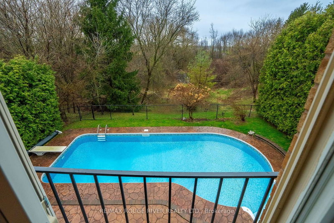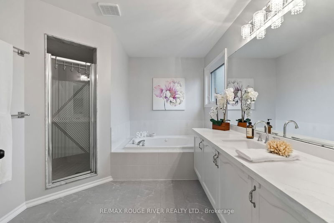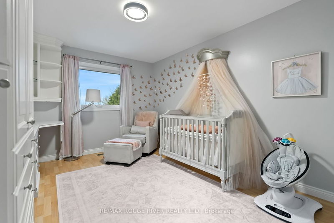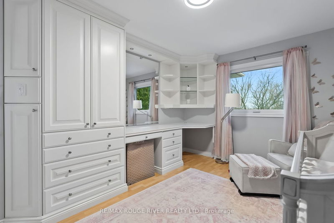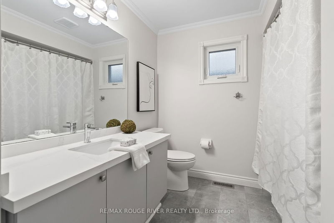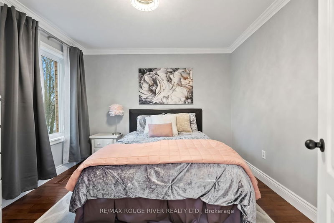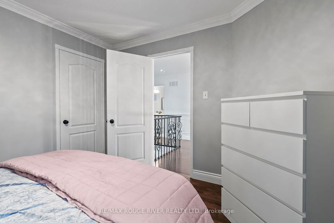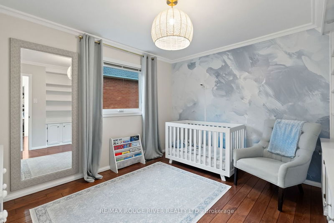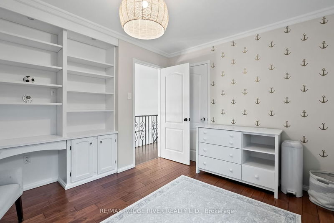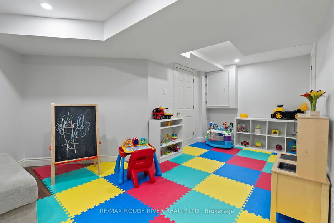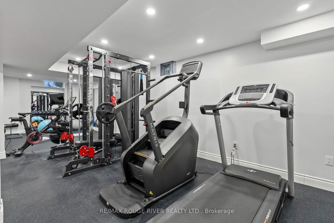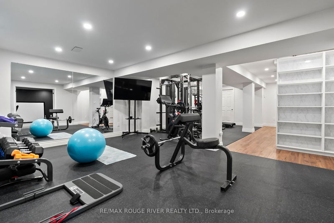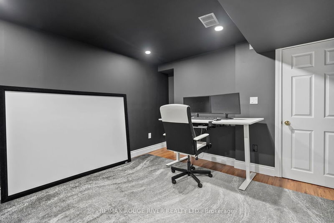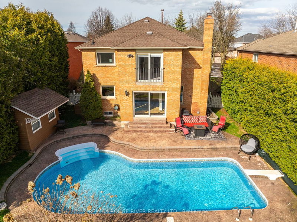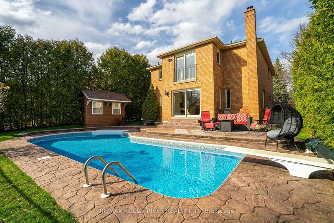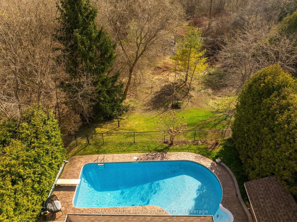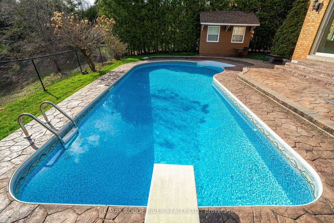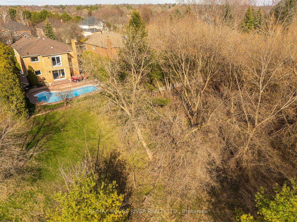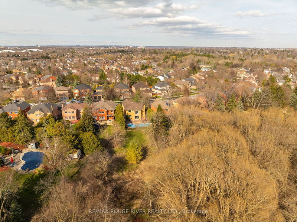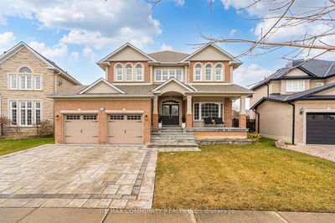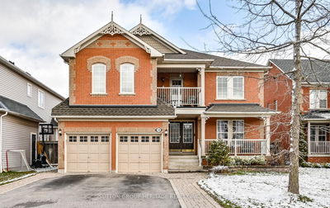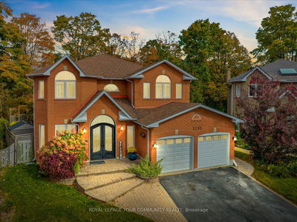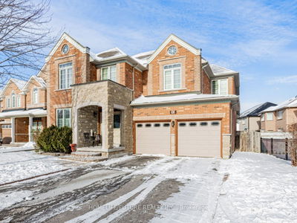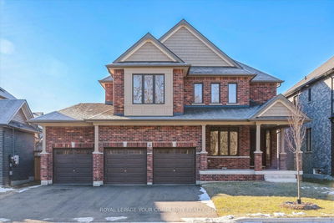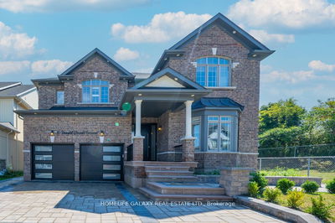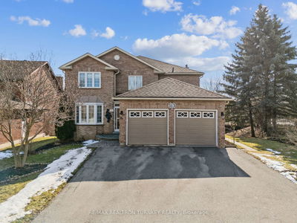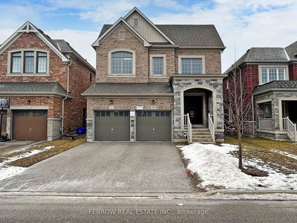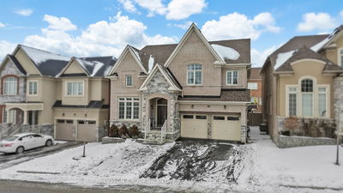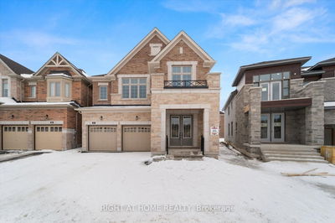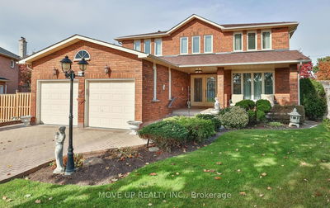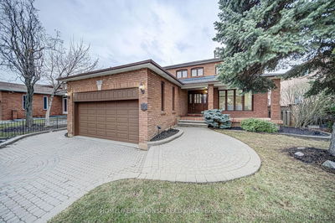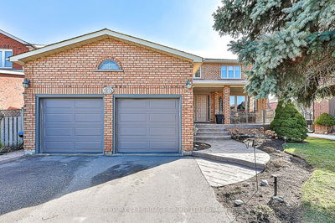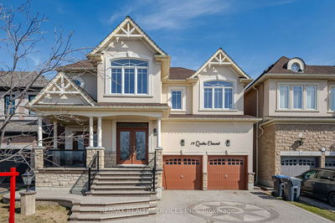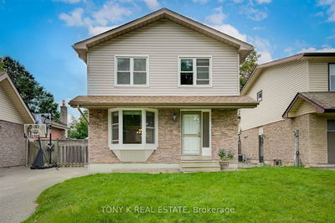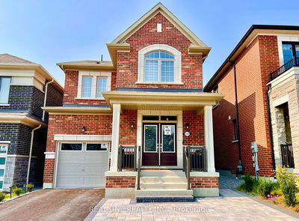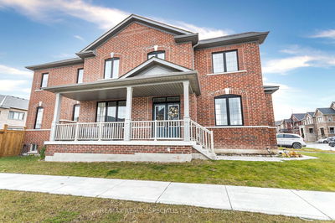**Open House Cancelled**Exquisite executive home with inground pool nestled in a picturesque setting, boasting luxury & sophistication at every turn. Situated on a serene ravine lot, this stunning residence offers unparalleled tranquility. As you step inside, you're greeted by the elegance of luxury vinyl herringbone floors that adorn the main level, creating a seamless flow throughout the space. The front office with bay window will make those work from home days that much more enjoyable. The French country-style kitchen is a chef's dream, boasting granite countertops, abundant natural light, and a breakfast area that opens onto the patio, offering captivating views of the inground pool and lush ravine landscape. Entertain in style in the formal dining room, featuring an arched entrance & crown moulding, adding a touch of refinement to every gathering. The family room beckons with its upgraded electric fireplace set against a striking Carrara wall, providing the perfect ambiance for cozy evenings or entertaining guests. Upstairs, a second-floor great room awaits, adorned with a vaulted ceiling, hardwood floors, and yet another fireplace, providing a charming retreat for both family and guests. Escape to the luxurious primary bedroom, featuring hardwood floors, an ensuite adorned with quartz vanity countertops, a spacious closet, and double glass sliding doors that lead to a Juliette balcony overlooking the serene ravine vistas. The remaining bedrooms are equally spacious, offering comfort and style for the whole family. The finished basement adds additional living space with a rec room, home gym and an extra bedroom, providing endless possibilities for entertainment and relaxation. Custom built-ins throughout. All bathrooms have been thoughtfully updated, exuding modern elegance and sophistication. Conveniently located close to all amenities, including schools, public transit, shopping and more!
详情
- 上市时间: Thursday, April 11, 2024
- 3D看房: View Virtual Tour for 45 Kennett Drive
- 城市: Whitby
- 社区: Lynde Creek
- 详细地址: 45 Kennett Drive, Whitby, L1P 1L5, Ontario, Canada
- 家庭房: Vinyl Floor, Electric Fireplace, B/I Bookcase
- 厨房: Granite Counter, Vinyl Floor, Centre Island
- 挂盘公司: Re/Max Rouge River Realty Ltd. - Disclaimer: The information contained in this listing has not been verified by Re/Max Rouge River Realty Ltd. and should be verified by the buyer.

