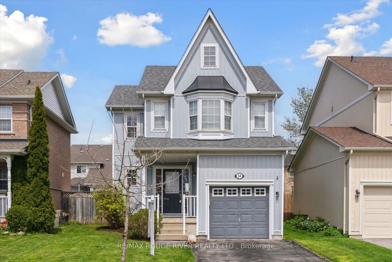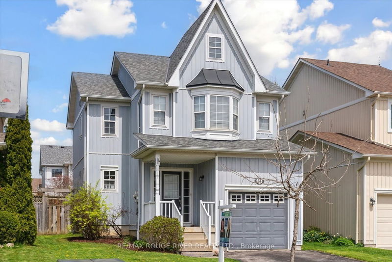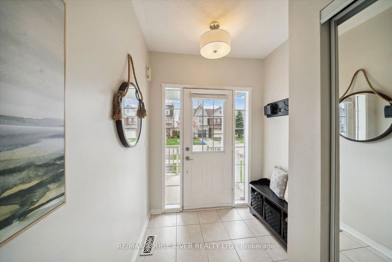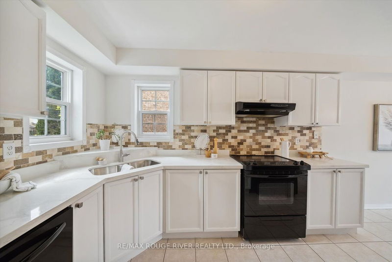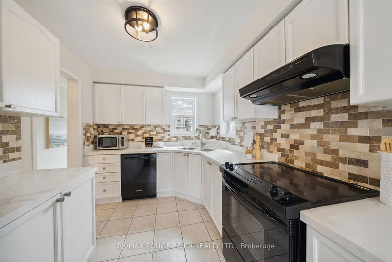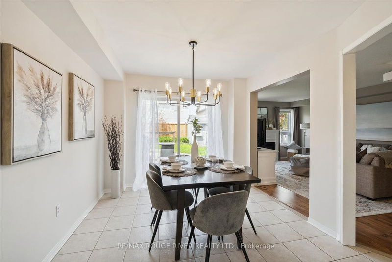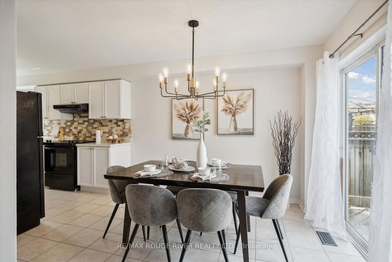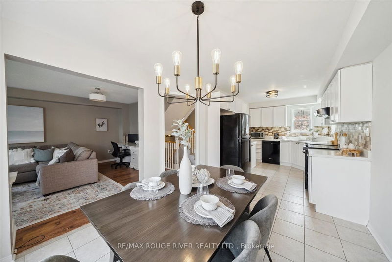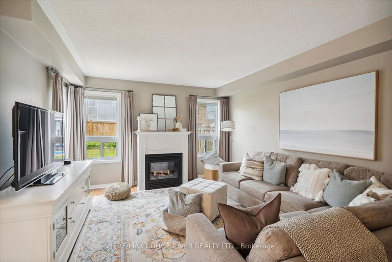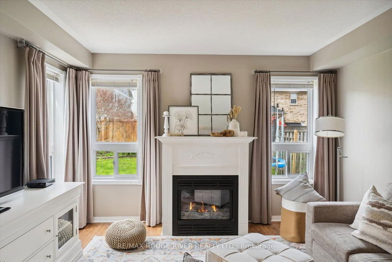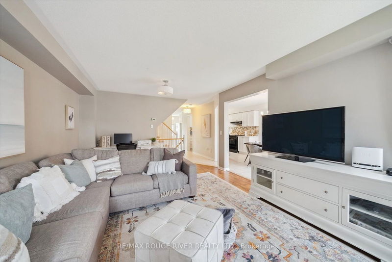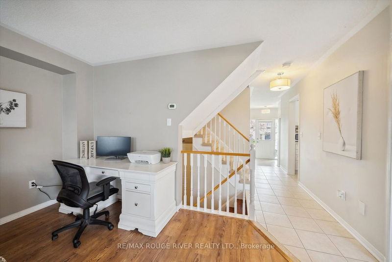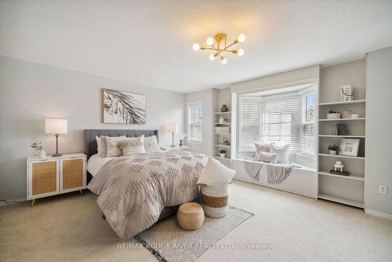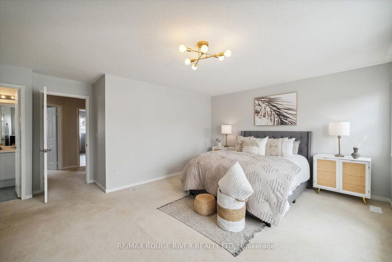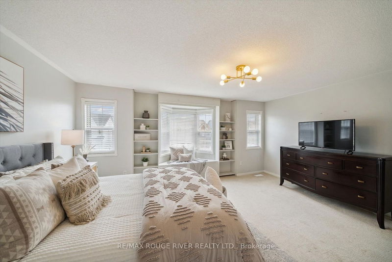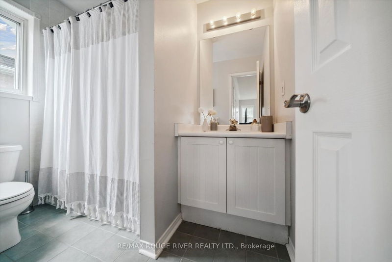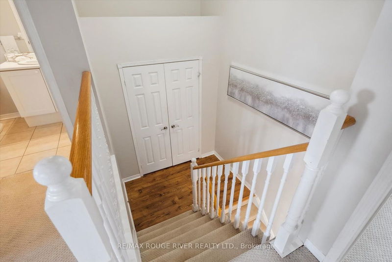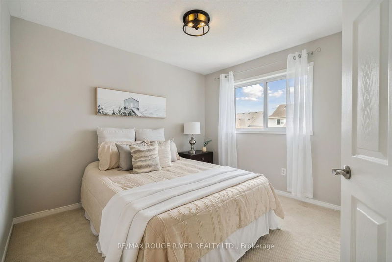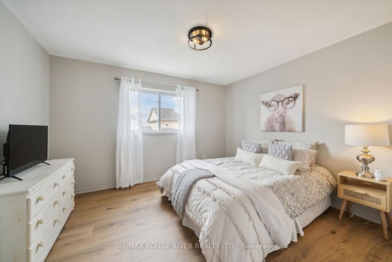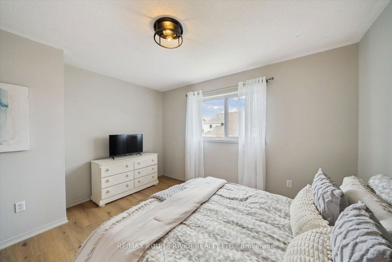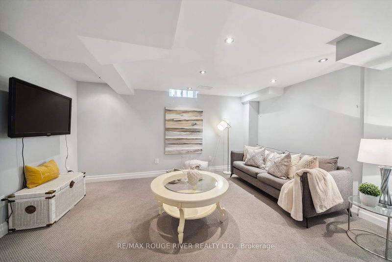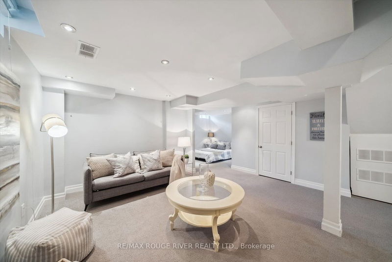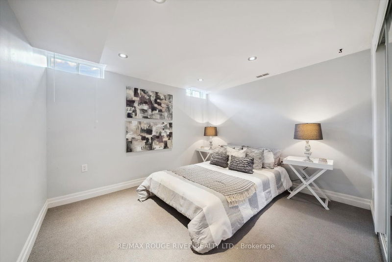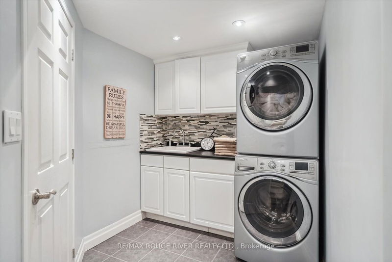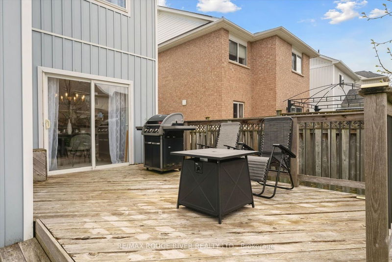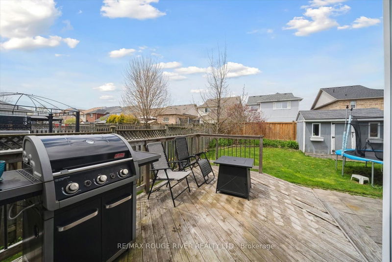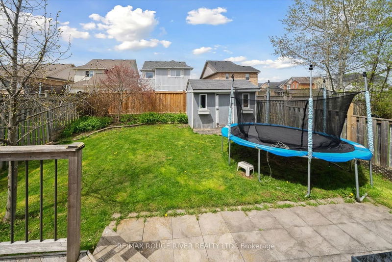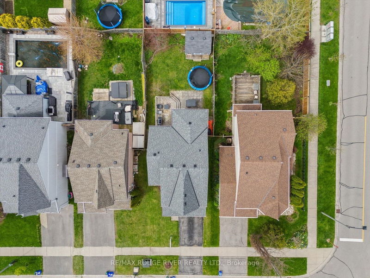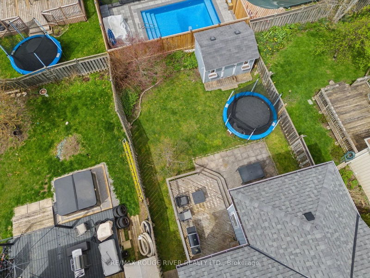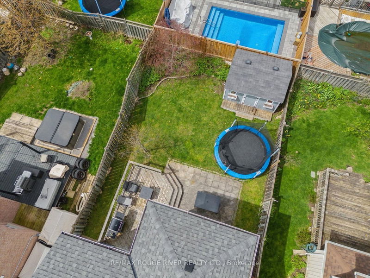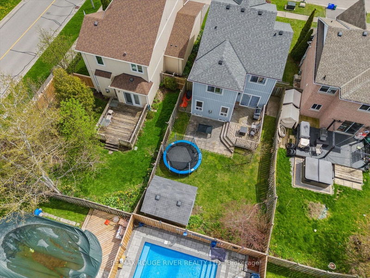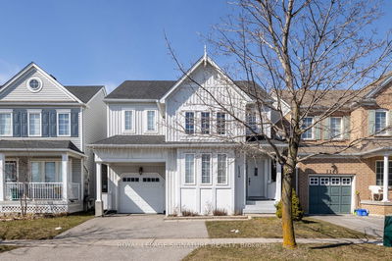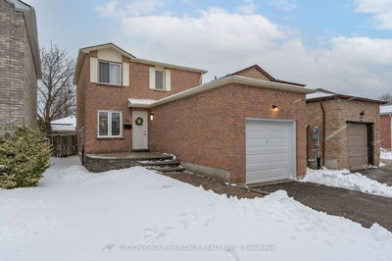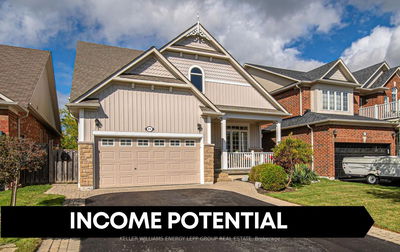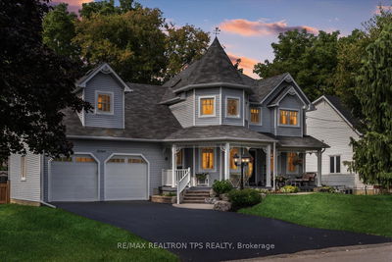Situated on a premium 35 ft lot in fabulous Brooklin and pretty as a picture, this fully detached, 3-bedroom, 3-bathroom home is loaded with high quality finishes and designer style sure to impress! The spacious foyer welcomes you into a bright, eat-in kitchen with Quartz counters and ample, crisp white cabinet space. Designed by Endless Ideas Interiors, the open concept living/dining room offers a cozy, relaxing space with a view of the spacious deck and backyard. Upstairs, you'll find 3 generously sized bedrooms, including the primary bedroom with beautiful bay window with window seat and separate 4 pc ensuite. The finished basement adds the perfect extra living space for your family to enjoy and a separate room that could be closed off to be the 4th bedroom! Excellent location just steps away from Kinross park, amazing schools, Hwy 407/412/401 and all of the amenities Brooklin has to offer
详情
- 上市时间: Thursday, May 02, 2024
- 3D看房: View Virtual Tour for 54 Kinross Avenue
- 城市: Whitby
- 社区: Brooklin
- 详细地址: 54 Kinross Avenue, Whitby, L1M 2C4, Ontario, Canada
- 厨房: Quartz Counter, Ceramic Back Splash, Combined W/Br
- 客厅: Laminate, Gas Fireplace, O/Looks Backyard
- 挂盘公司: Re/Max Rouge River Realty Ltd. - Disclaimer: The information contained in this listing has not been verified by Re/Max Rouge River Realty Ltd. and should be verified by the buyer.

