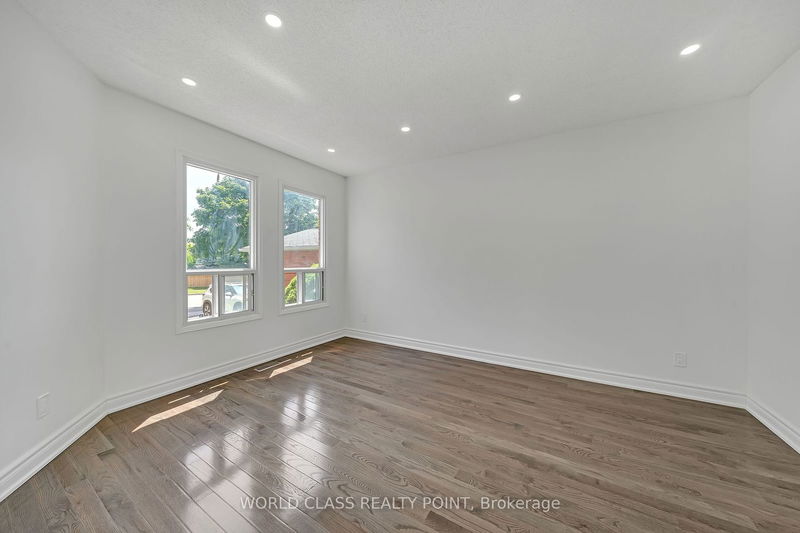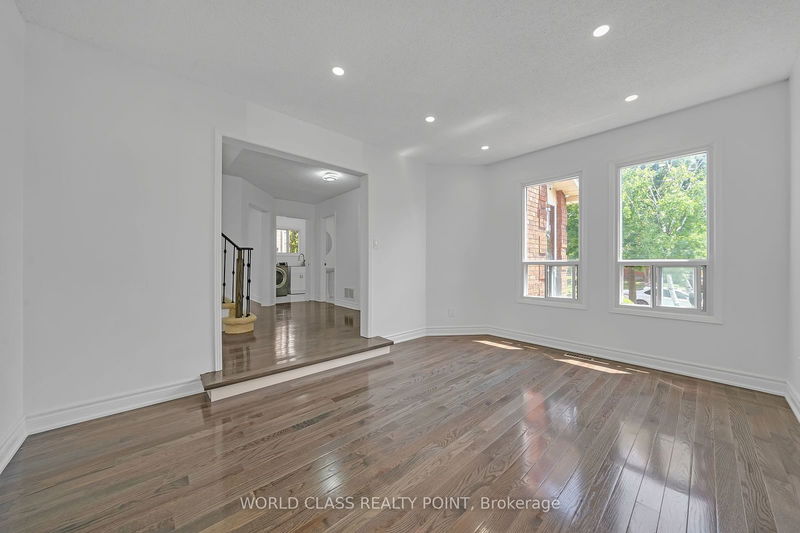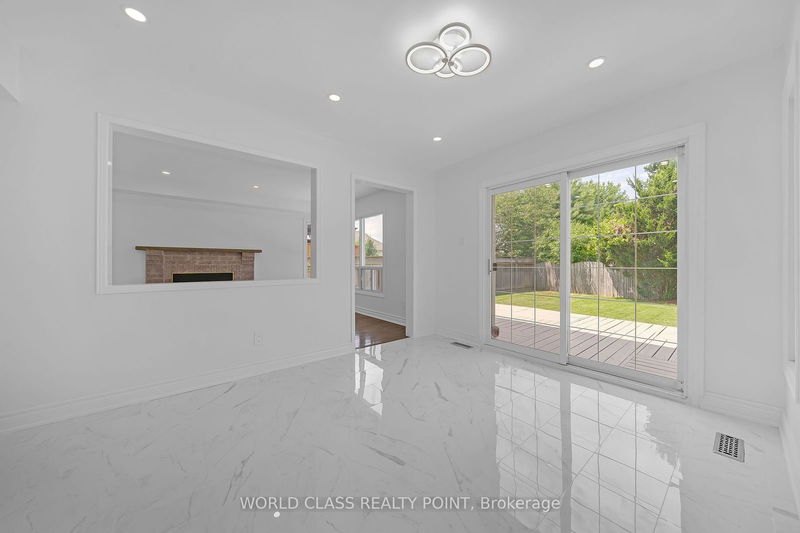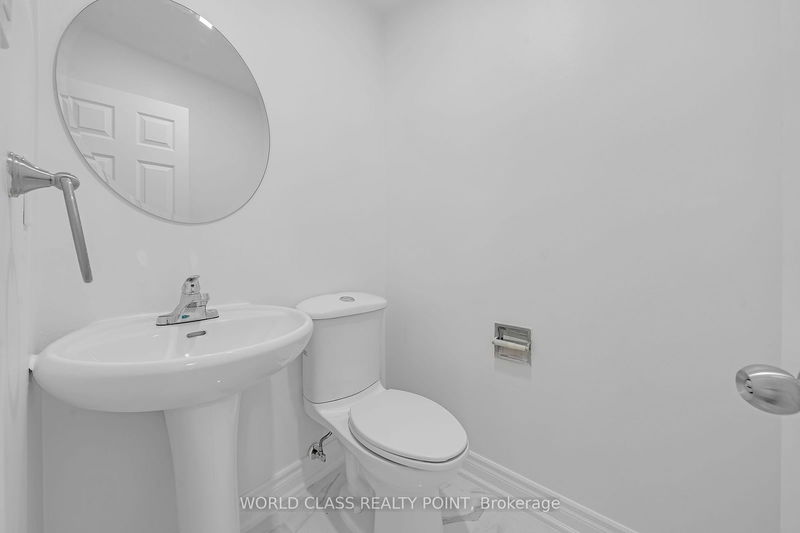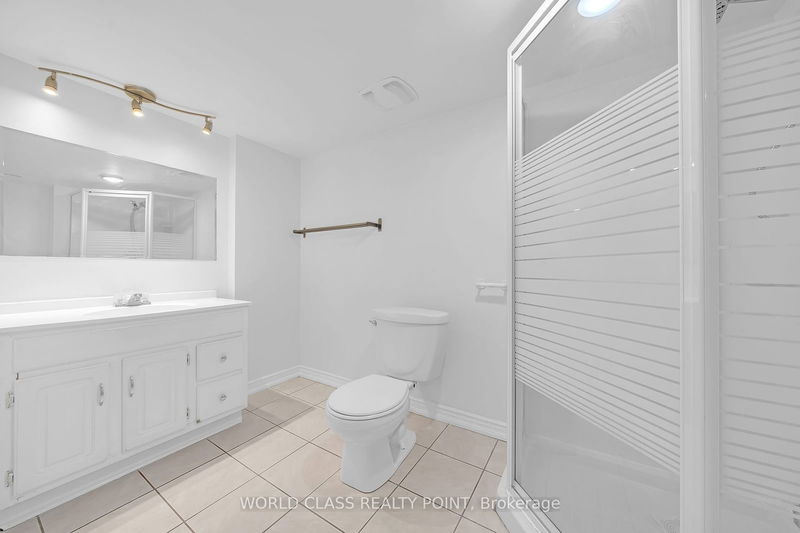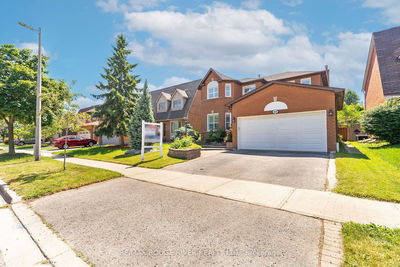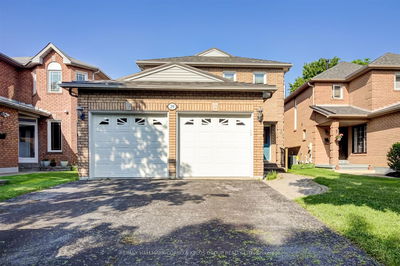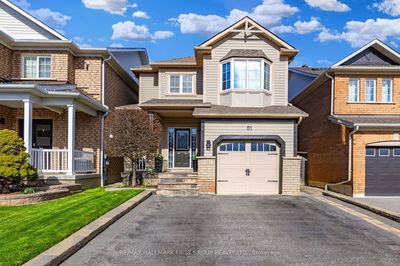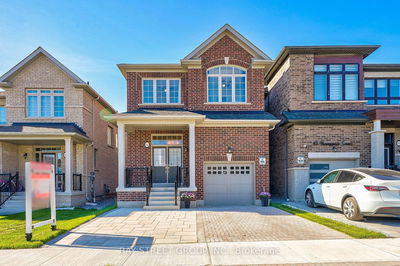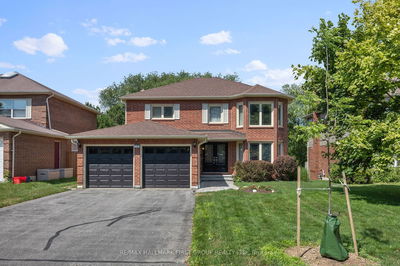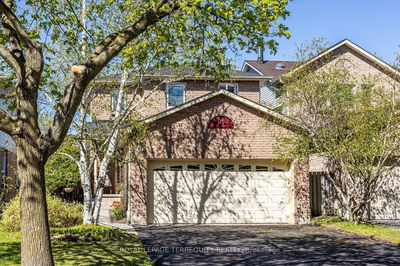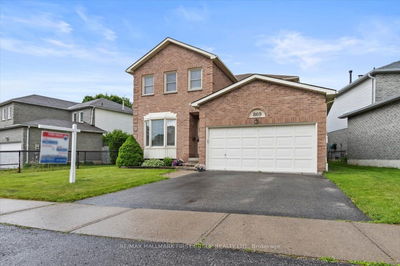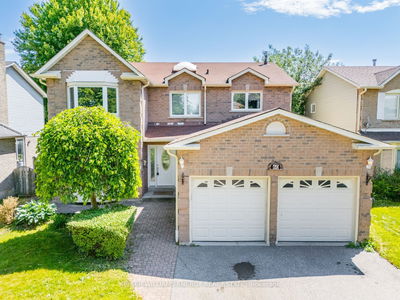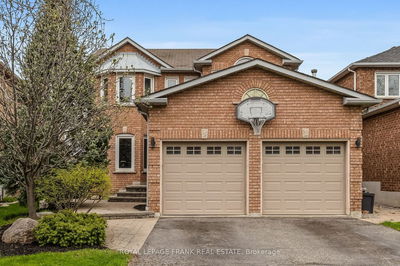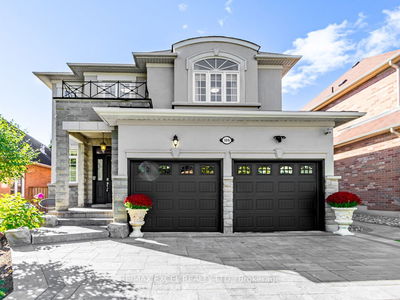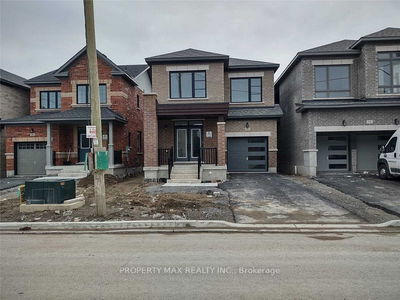Nicely renovated 2 storey family home. Boosting a great layout & spacious 4+1 BRs & 4 WRs. New hardwood floor in living & family rooms. Gorgeous ceramic floors in kitchen with granite counter tops & backsplash. S.S appliances Brick F.P in family room, pot lights, new carpets in bedrooms and staircase with wrought iron spindles. Finished basement offers an additional BR + Den & lot of storage space & potential for an outdoor separate entrance. A bigger & wider lush green backyard got created filling outdoor swimming pool facilitated with a large deck perfect for BBQ hosting. Steps to park, shopping mall, schools, public transit, REC centre & much more. Simply seeing is believing.
详情
- 上市时间: Wednesday, July 10, 2024
- 3D看房: View Virtual Tour for 202 Bridgewater Avenue
- 城市: Whitby
- 社区: Pringle Creek
- 交叉路口: Brock/Taunton
- 详细地址: 202 Bridgewater Avenue, Whitby, L1R 1X3, Ontario, Canada
- 厨房: Ceramic Back Splash, Ceramic Floor, Pantry
- 客厅: Sunken Room, Hardwood Floor
- 家庭房: Hardwood Floor, Brick Fireplace
- 挂盘公司: World Class Realty Point - Disclaimer: The information contained in this listing has not been verified by World Class Realty Point and should be verified by the buyer.







