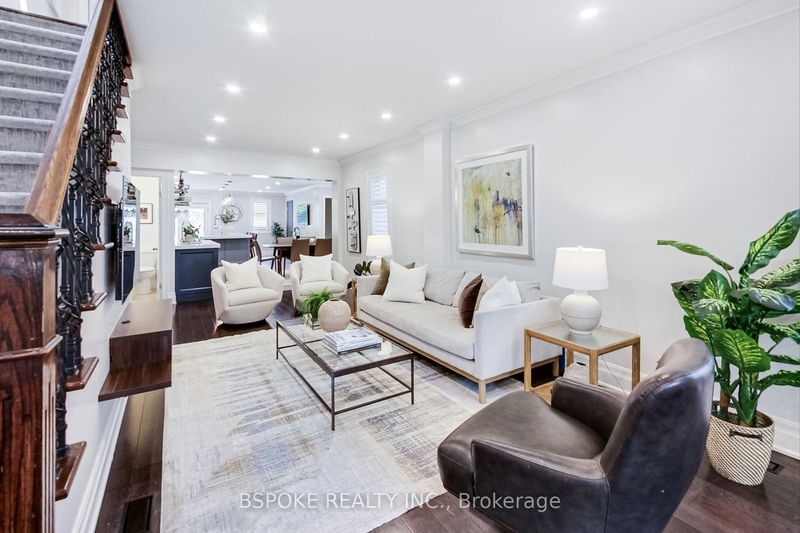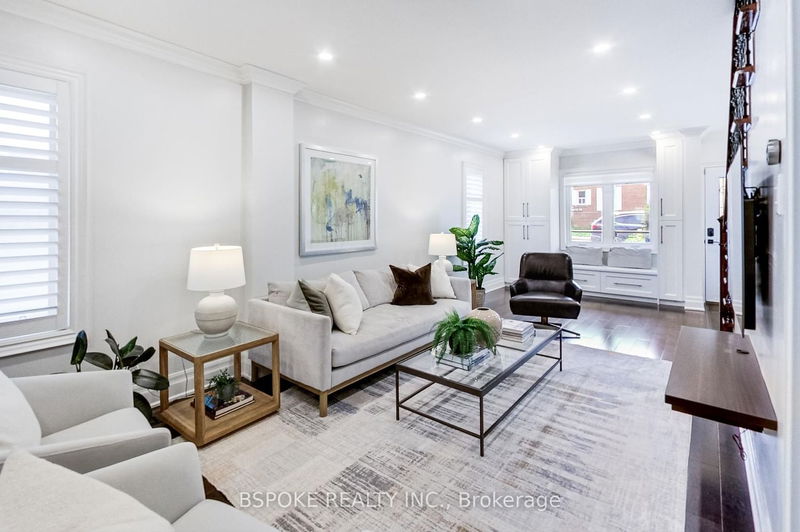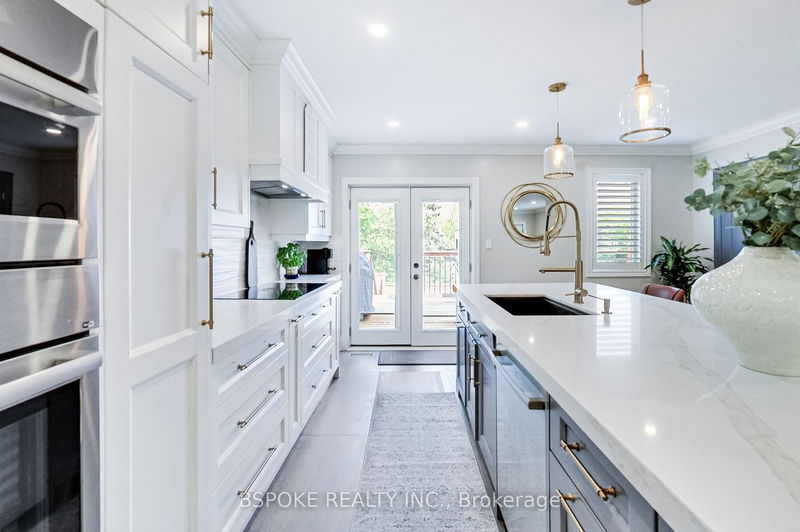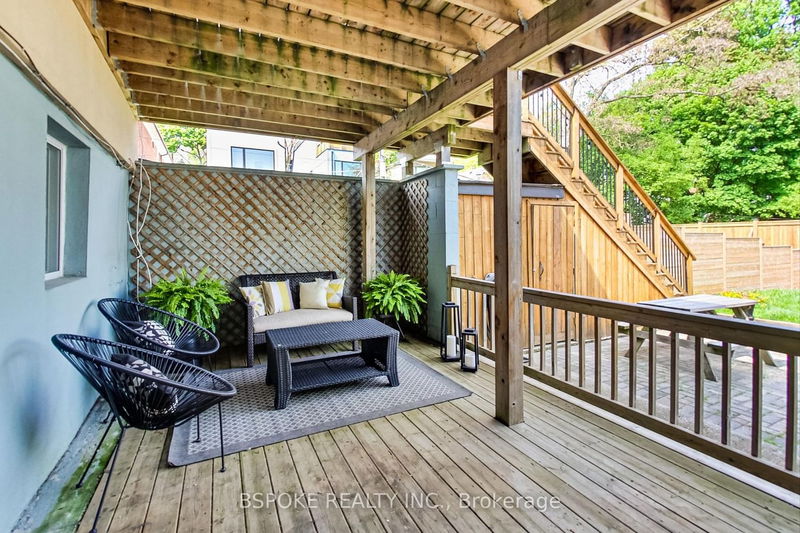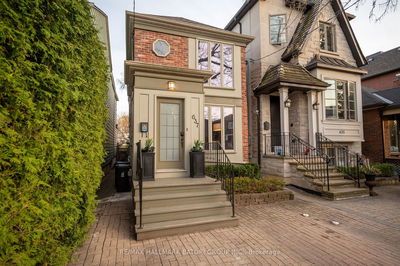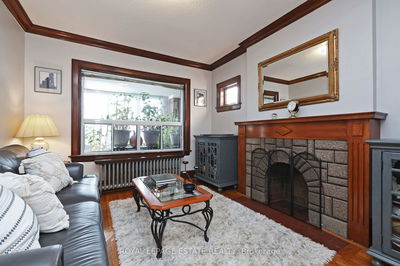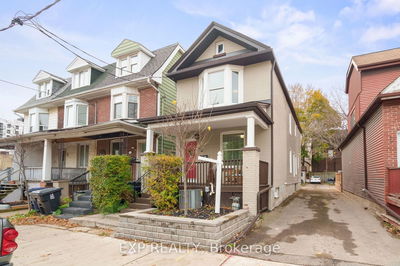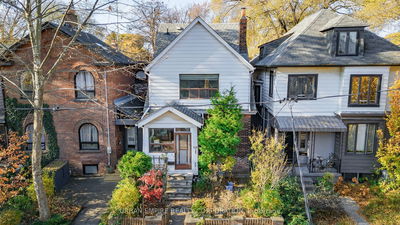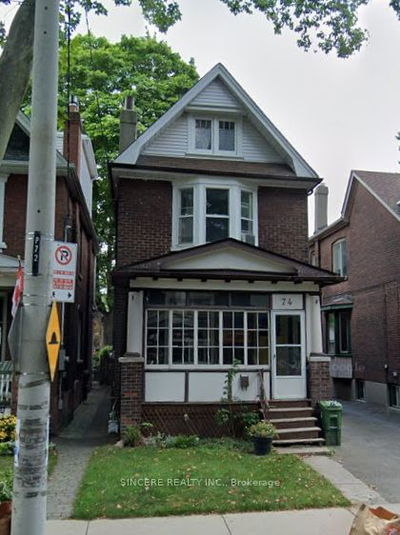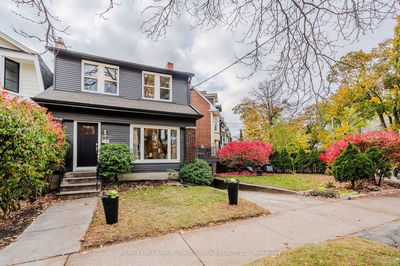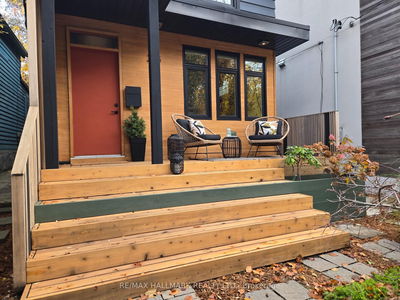Welcome to 445 Leslie Street, an extensively renovated detached home on a quiet street in a close-knit community. This gem sits on an oversized 25x150-foot lot, offering plenty of indoor and outdoor living space. The surprisingly spacious interior's open-concept design creates a seamless flow, perfect for gatherings. The 2022-renovated kitchen features a 10-foot quartz island, Bosch appliances, and custom cabinetry, making it a chef's dream. The living includes a cozy built-in reading nook and California shutters. Upstairs, you'll find three bedrooms, including an impressive primary suite with custom closets and a spa-like ensuite with a rainfall shower, soaking tub, and double-sink vanity. Laundry is conveniently located on this level. The home has five bathrooms, including a powder room on the main level. The basement suite, with its kitchen, bathroom, and separate entrance and laundry, provides versatile options such as an income-generating apartment, nanny suite, or additional family space (plus loads of storage!). The backyard sanctuary features a new fence, a deck, and a sheltered paved area private front drive for parking. Located on a one-way street famous for its block parties and porch hangouts, this home is just a 5-minute walk to schools, Greenwood Park, and popular eateries like Left Field Brewery and Maha's.
详情
- 上市时间: Wednesday, May 22, 2024
- 3D看房: View Virtual Tour for 445 Leslie Street
- 城市: Toronto
- 社区: South Riverdale
- 交叉路口: Gerrard St E & Jones Ave
- 客厅: Hardwood Floor, B/I Closet, Open Concept
- 厨房: B/I Appliances, Centre Island, Pantry
- 客厅: Laminate, Combined W/Dining, Window
- 厨房: Tile Floor, Granite Counter, Stainless Steel Sink
- 挂盘公司: Bspoke Realty Inc. - Disclaimer: The information contained in this listing has not been verified by Bspoke Realty Inc. and should be verified by the buyer.






