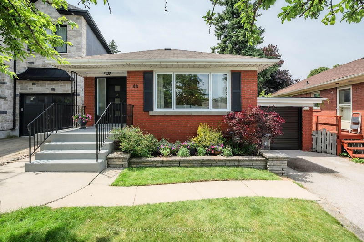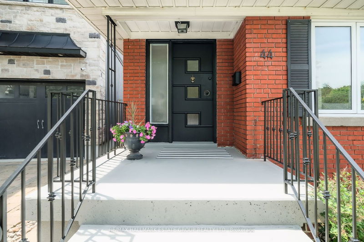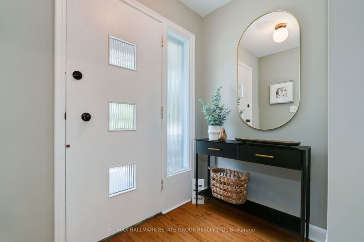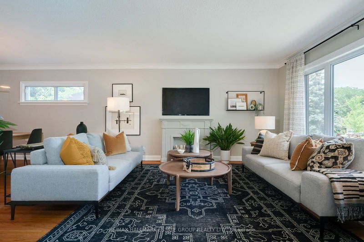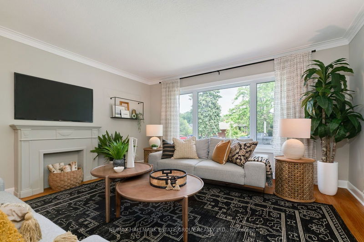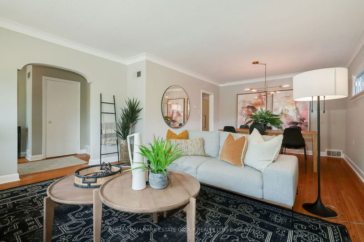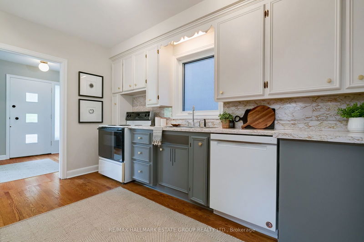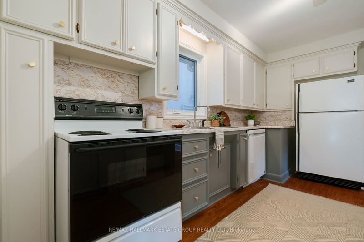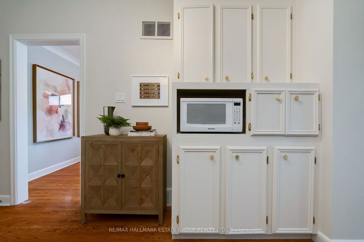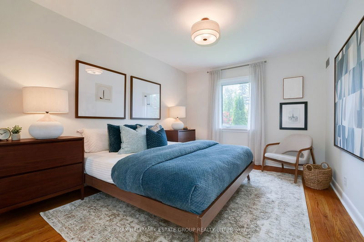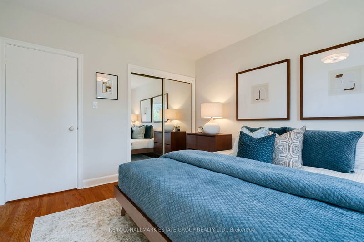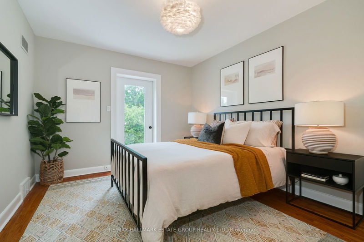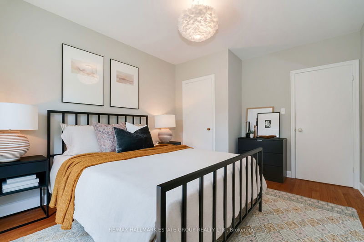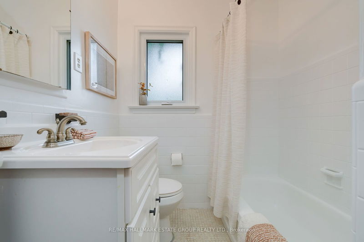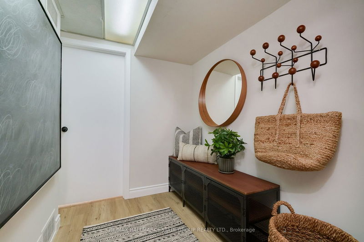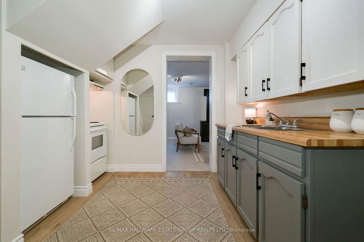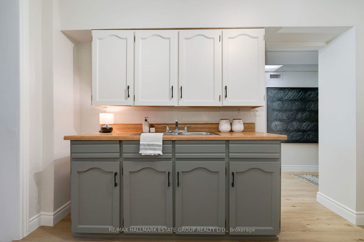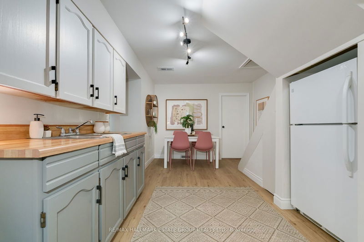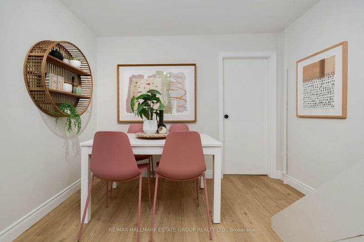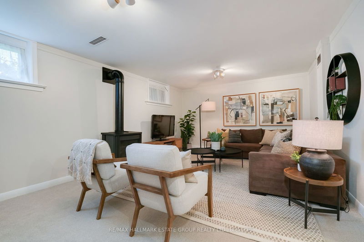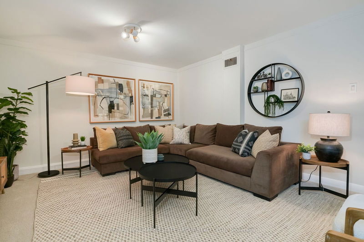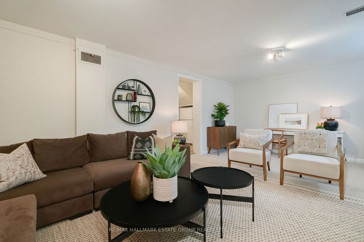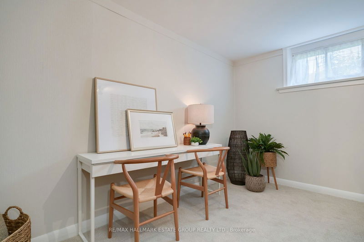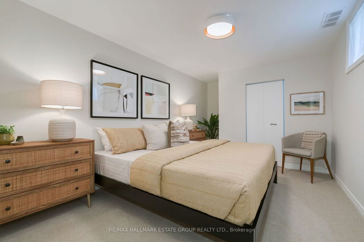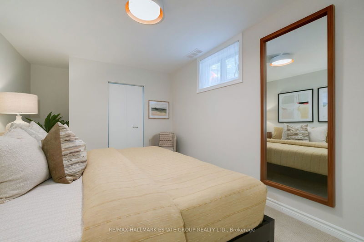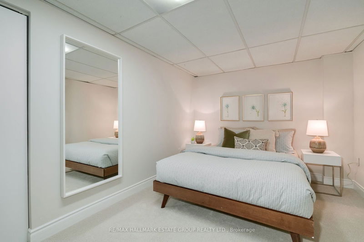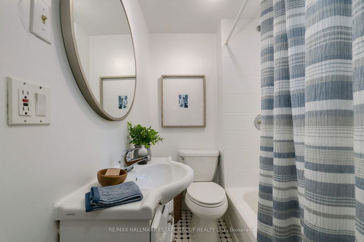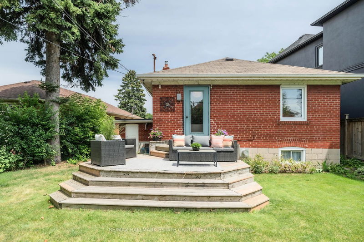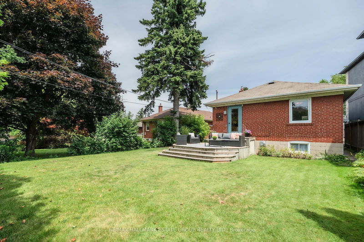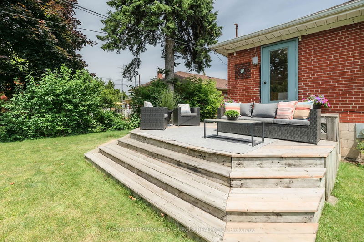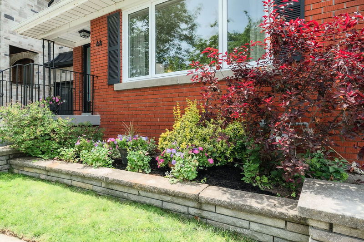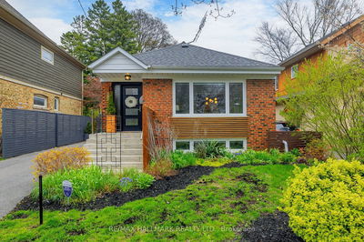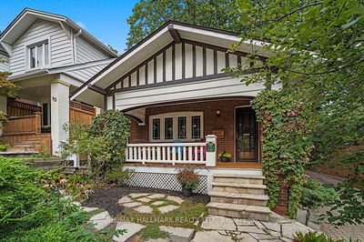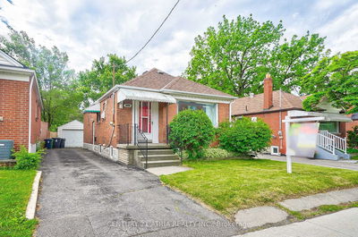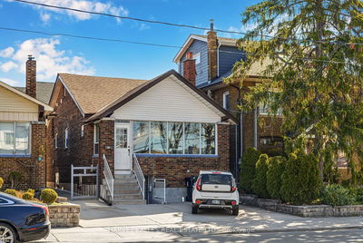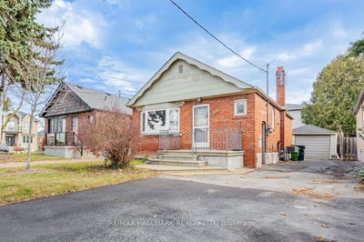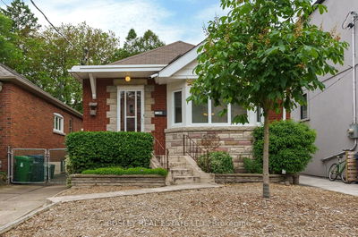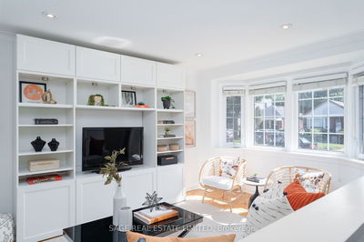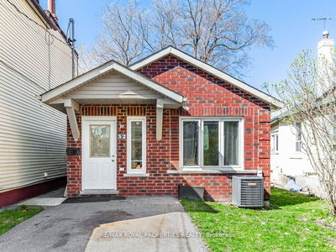A LOT to consider. Fantastic 2+2 bedroom, 2-bathroom, oversized bungalow on premium west-facing backyard, great finished basement, with separate entrance, high ceilings, in-law suite and 2 separate laundry areas on generous 35 ft x116ft lot that pies out to 54 ft x 123ft in coveted Hunt Club neighbourhood!!! Immaculately maintained with spacious foyer entrance, front hall closet, large kitchen, and beautiful open concept living & dining room with hardwood floors through out. Charming retro bathroom with vintage square tile and arched accent! King-size primary bedroom and large second bedroom. Basement with lots of light, tall ceilings, above grade windows, fireplace, new flooring, and another large bedroom with walk-in closet and second bedroom with closet. Lots of parking with garage and widened driveway! Minutes to transit, beach, shops, restaurants, schools, parks, & pool. Don't miss this gem on a great street - they rarely come up!
详情
- 上市时间: Wednesday, July 03, 2024
- 3D看房: View Virtual Tour for 44 Ferncroft Drive
- 城市: Toronto
- 社区: Birchcliffe-Cliffside
- 交叉路口: Kingston Rd & Fallingbrook
- 详细地址: 44 Ferncroft Drive, Toronto, M1N 2X4, Ontario, Canada
- 客厅: Open Concept, Hardwood Floor, Crown Moulding
- 厨房: Hardwood Floor, Casement Windows, Track Lights
- 厨房: Eat-In Kitchen, Vinyl Floor, Track Lights
- 挂盘公司: Re/Max Hallmark Estate Group Realty Ltd. - Disclaimer: The information contained in this listing has not been verified by Re/Max Hallmark Estate Group Realty Ltd. and should be verified by the buyer.

