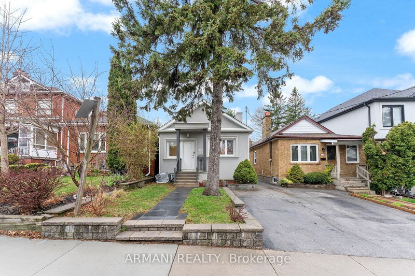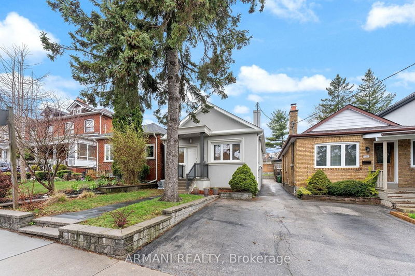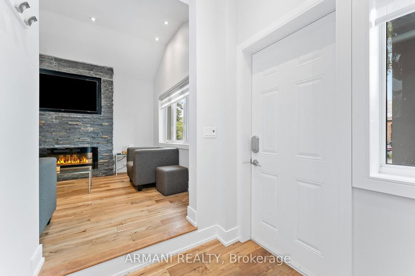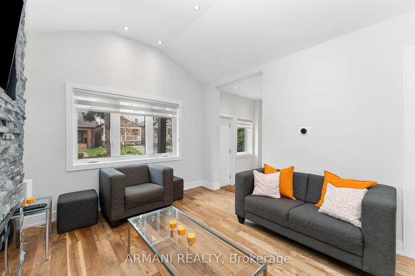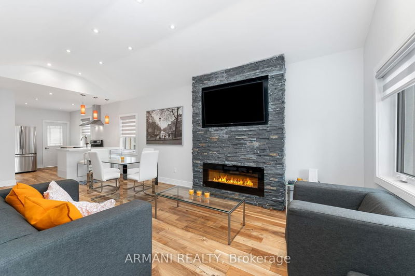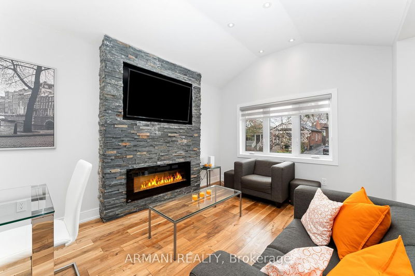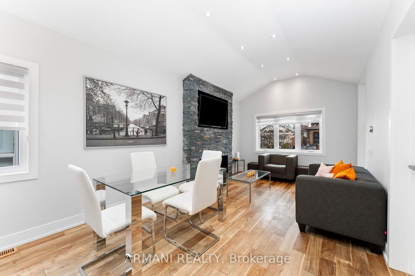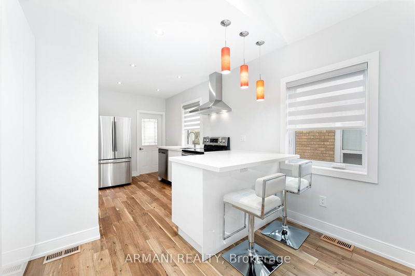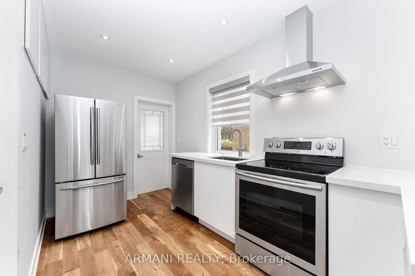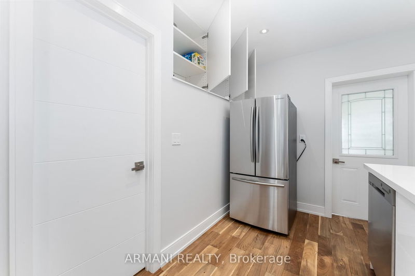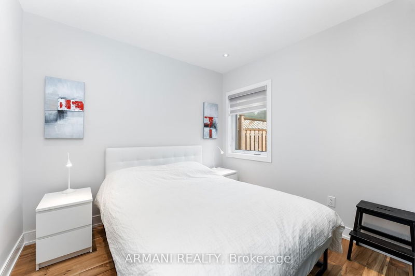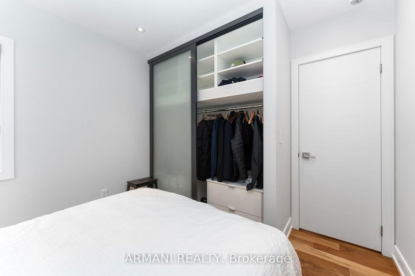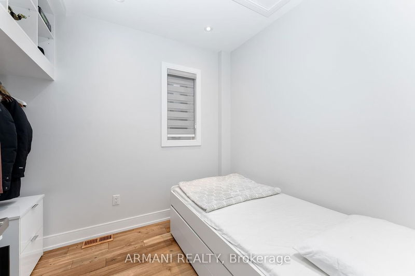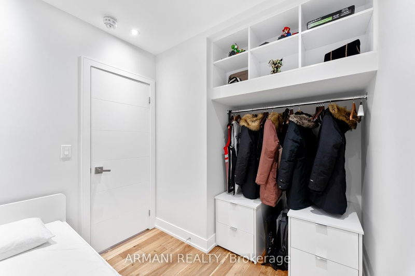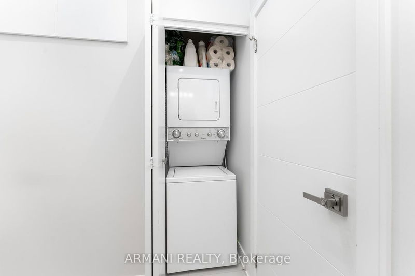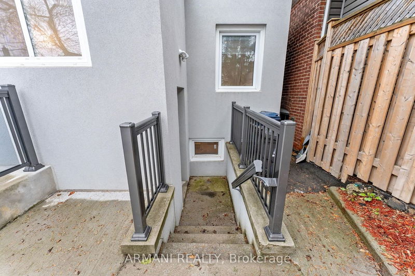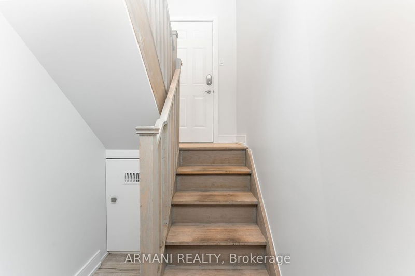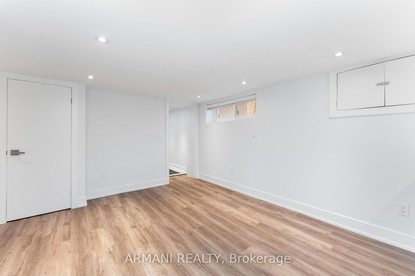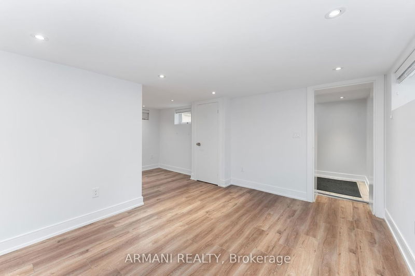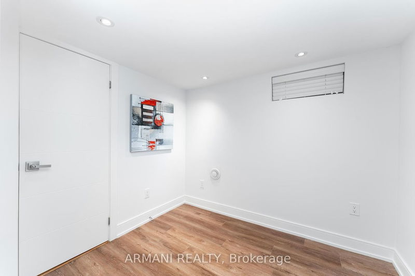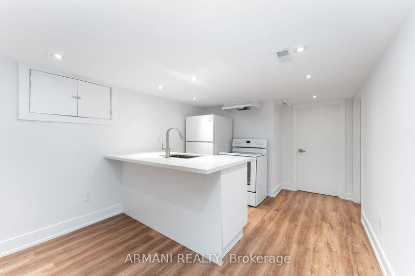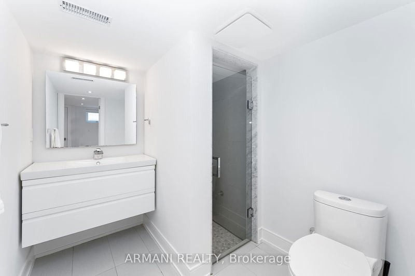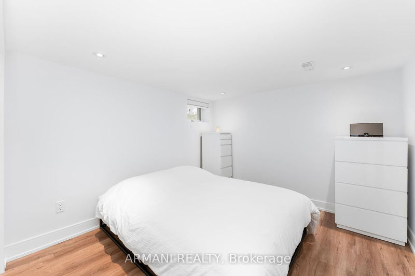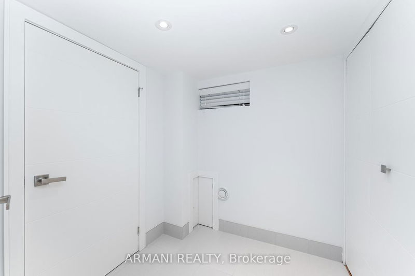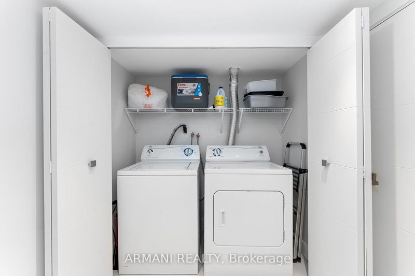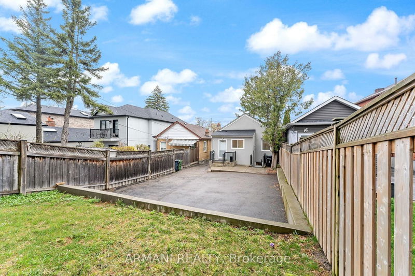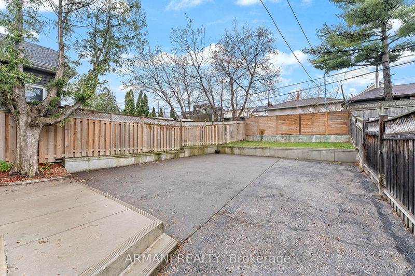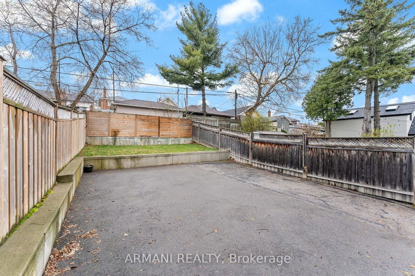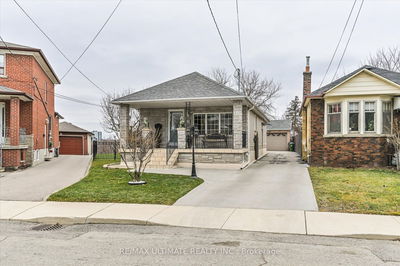Beautifully upgraded detached home renovated from top to bottom Nestled In The Highly Desirable Oakwood Village! 2 beds, 2 baths & Completely rentable Basement Apartment with separate entrance, 1 bed, 1 bath, kitchen & separate Laundry room ideal to generate extra income! Large sunken foyer entry, Open Concept floorplan with stunning high vaulted ceiling & pot lights throughout! Stone feature wall with Electric fireplace. Hardwood floors throughout main floor & vinyl floors in basement. Upgraded modern Kitchen with Quartz Counters & Stainless Appliances. Independent 1st floor laundry, built-in closets in both upper bedrooms, 2 Extra parking spaces in backyard & 1 spot at front. Private fenced backyard ideal for summer get togethers! Approved drawings/plans from committee of adjustment for 2nd floor addition! Lots of current & future potential!
详情
- 上市时间: Wednesday, April 24, 2024
- 城市: Toronto
- 社区: Oakwood Village
- 交叉路口: Dufferin & Rogers
- 详细地址: 414 Northcliffe Boulevard, Toronto, M6E 3L2, Ontario, Canada
- 客厅: Electric Fireplace, Hardwood Floor, Vaulted Ceiling
- 厨房: Stainless Steel Appl, Quartz Counter, Breakfast Bar
- 客厅: Vinyl Floor, Open Concept, Combined W/厨房
- 厨房: Quartz Counter, Breakfast Bar, Open Concept
- 挂盘公司: Armani Realty - Disclaimer: The information contained in this listing has not been verified by Armani Realty and should be verified by the buyer.

