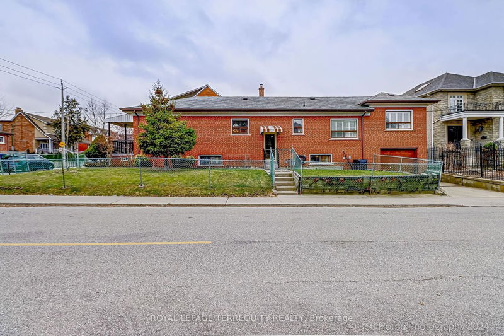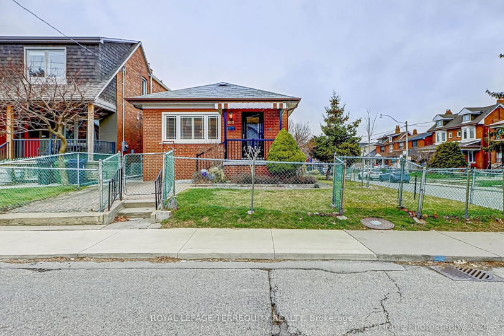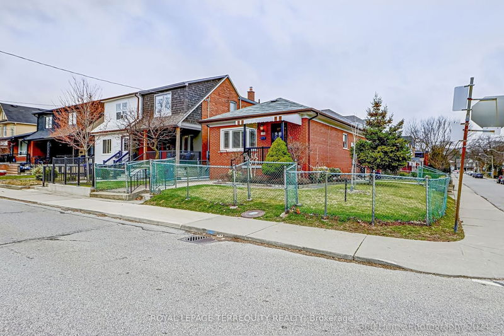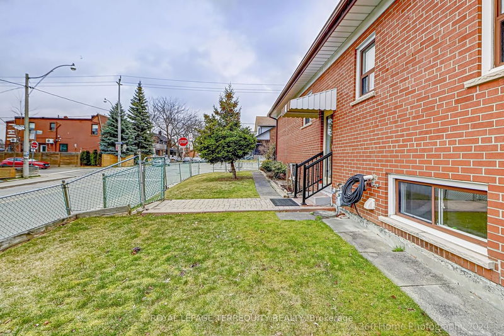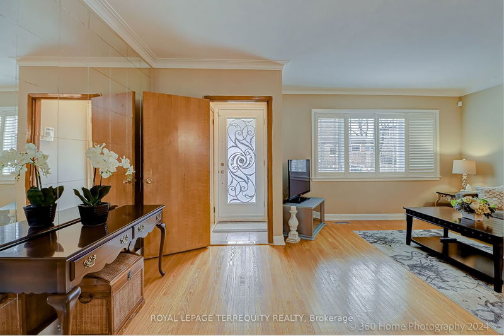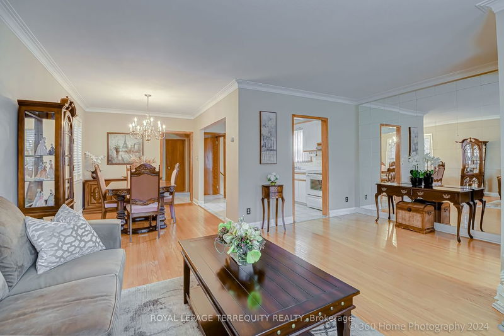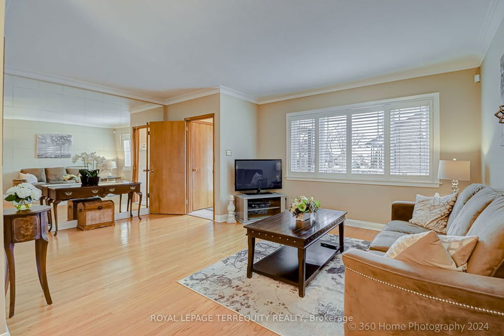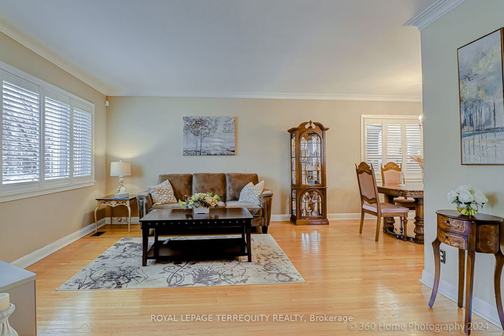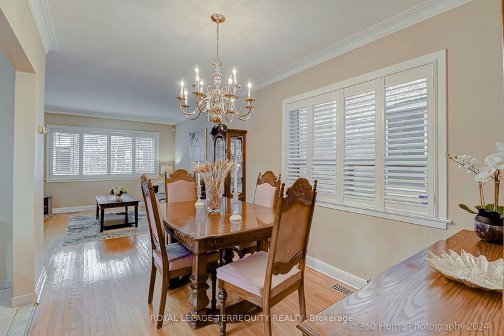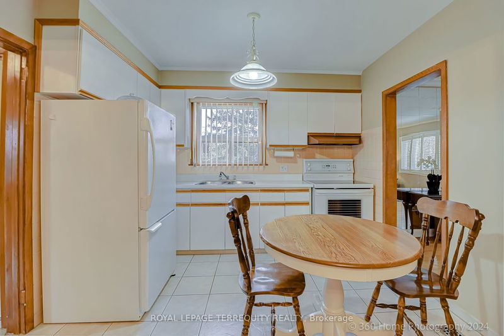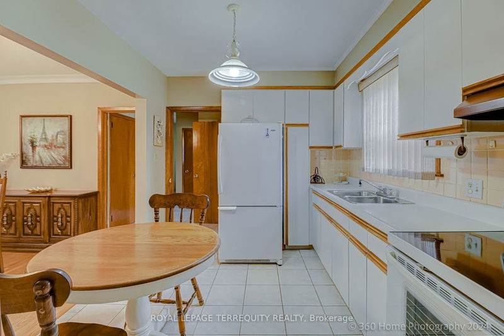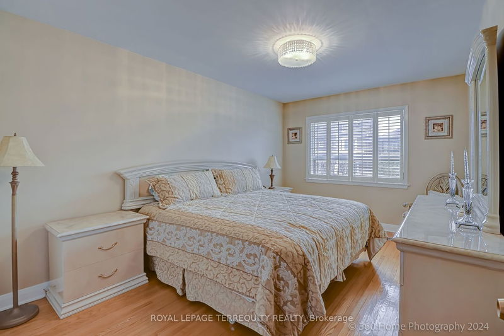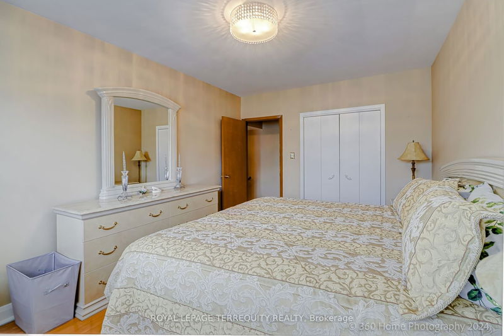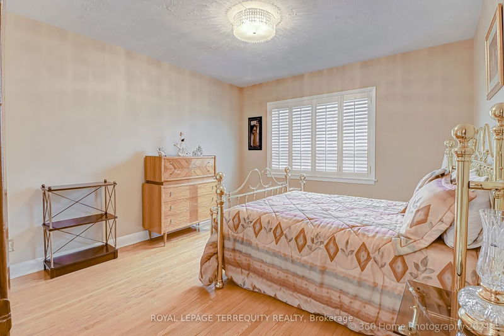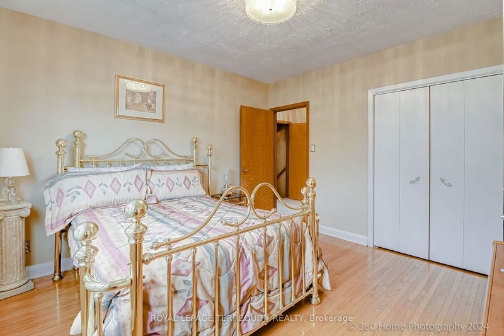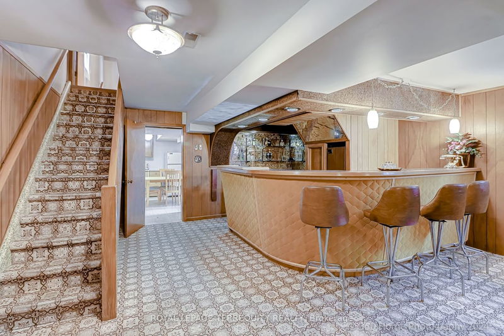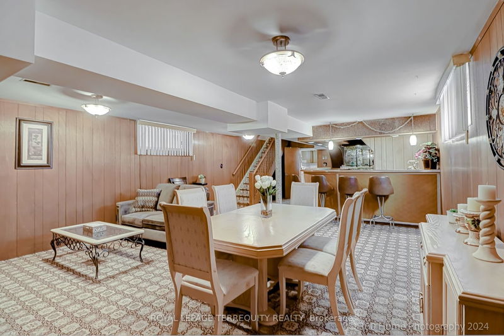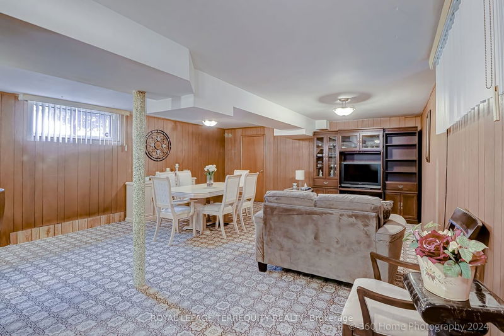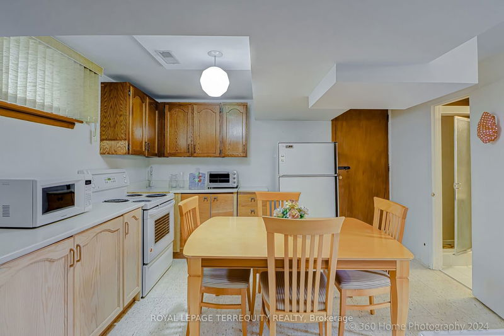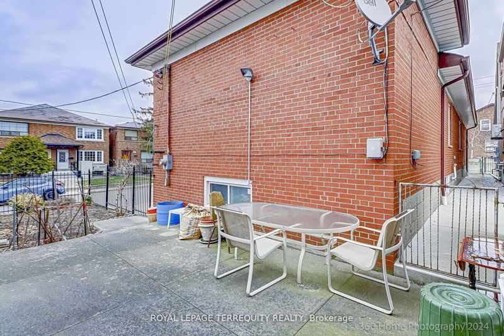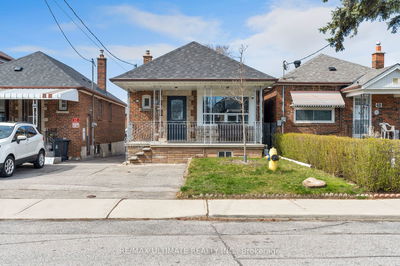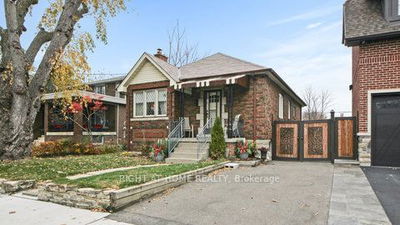Very rare massively oversized 2 Br Bungalow/Backsplit which can easily be a 3rd bedroom with some modifications. Truly must be seen, same family for past 36 years, extremely well maintained! Oversized 1140 sf home with a total living space of over 2000 sf, open concept LR/DR/KIT Area! Huge main floor bedrooms, Spacious basement with over 7' high ceilings! & w/ Separate entrance thru garage! Great potential for additional income or in law suite w/wet bar. Ideal for entertaining or Large Family Gatherings! Cantina/Cold Storage, Rare built-in garage w/private driveway! New Lennox furnace and air conditioning! Located Just Steps To St. Clair, Corso Italia Shops, Cafes, TTC, Restaurants!
详情
- 上市时间: Wednesday, April 24, 2024
- 3D看房: View Virtual Tour for 146 Earlscourt Avenue
- 城市: Toronto
- 社区: Corso Italia-Davenport
- 交叉路口: Dufferin/St Clair
- 详细地址: 146 Earlscourt Avenue, Toronto, M6E 4A9, Ontario, Canada
- 客厅: Hardwood Floor, Crown Moulding, Open Concept
- 厨房: Eat-In Kitchen, Open Concept, Ceramic Floor
- 厨房: Family Size Kitchen, Vinyl Floor, Above Grade Window
- 挂盘公司: Royal Lepage Terrequity Realty - Disclaimer: The information contained in this listing has not been verified by Royal Lepage Terrequity Realty and should be verified by the buyer.

