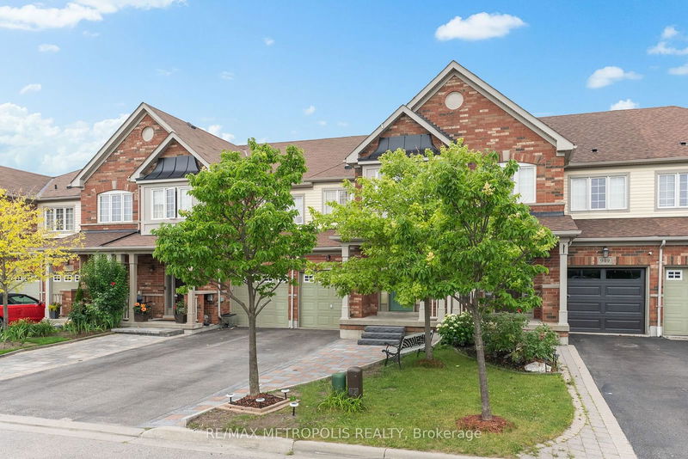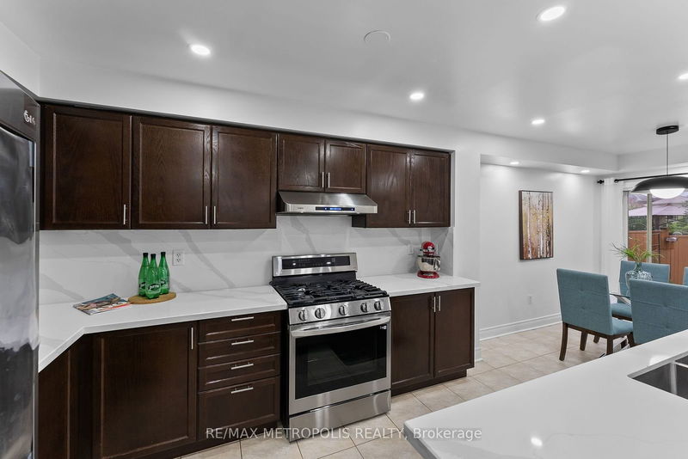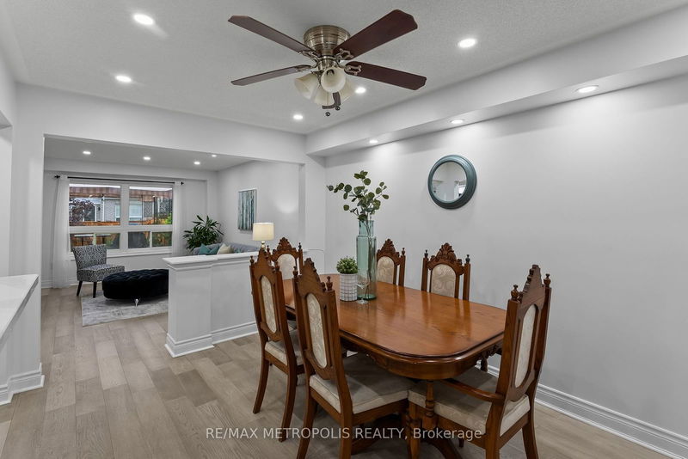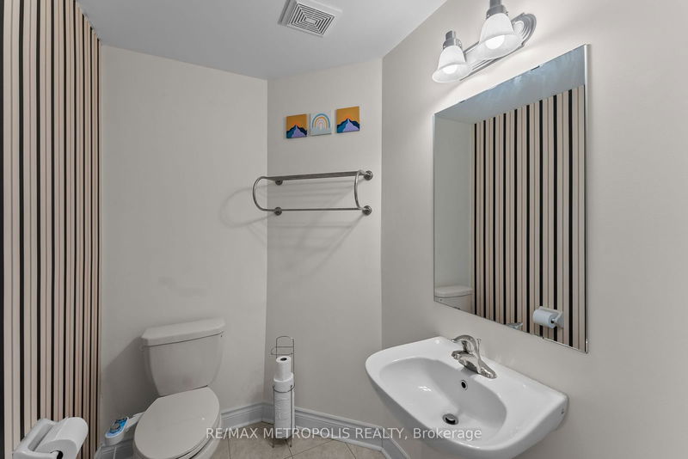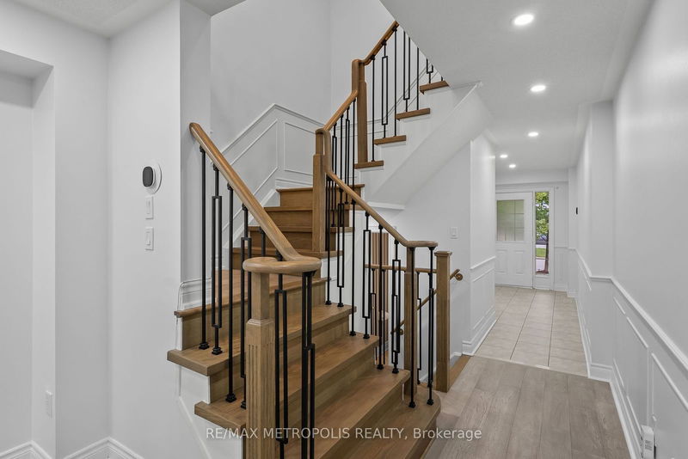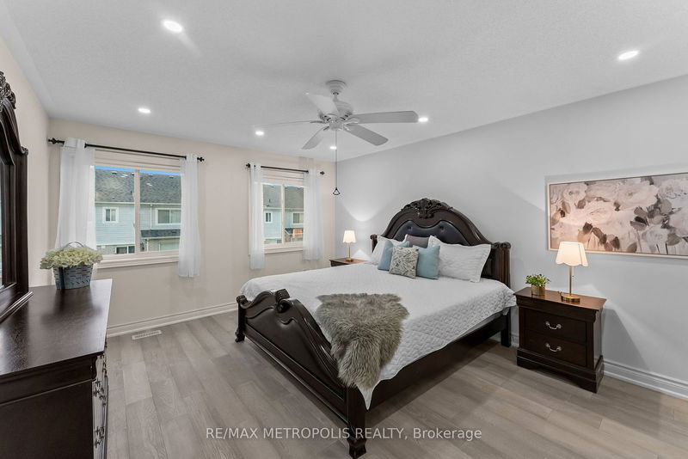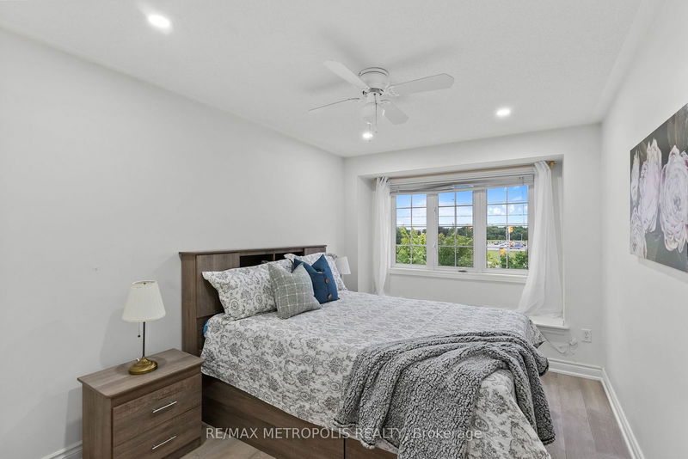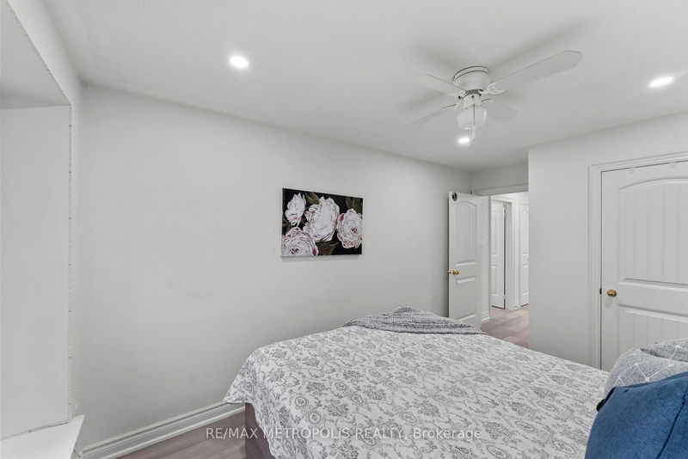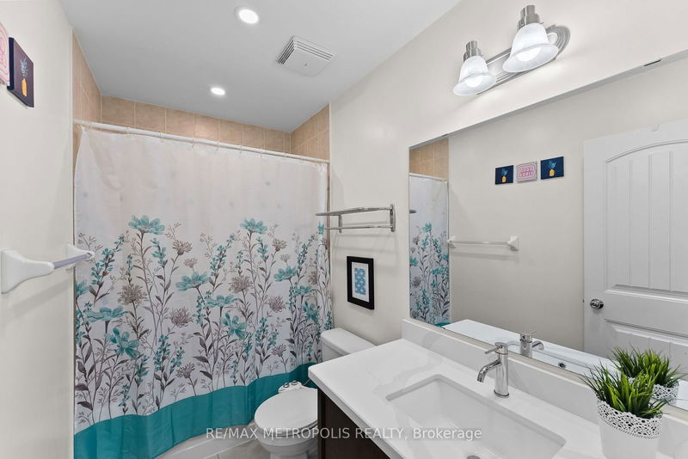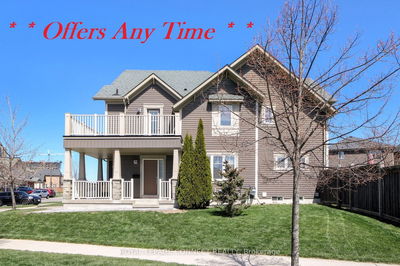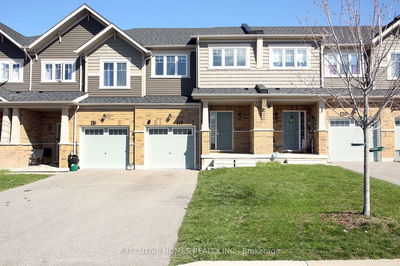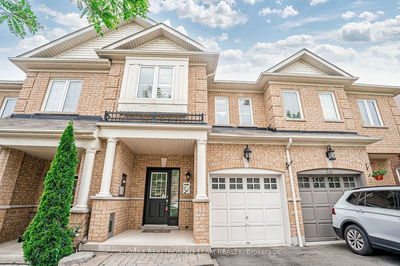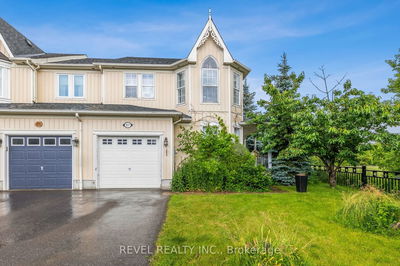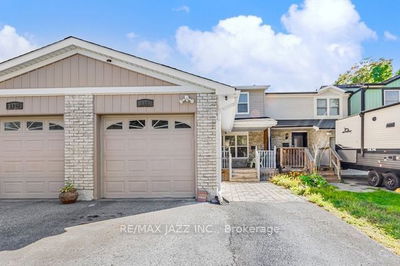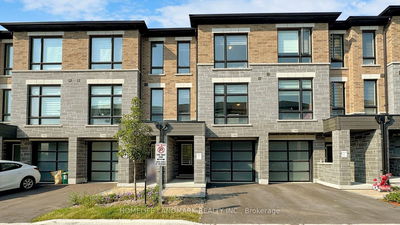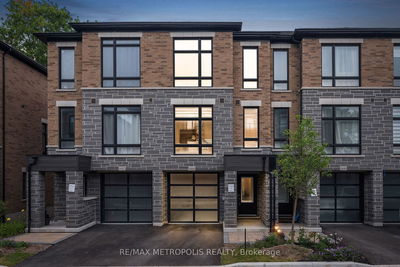Newly renovated throughout, Bright, Spacious & Well-Kept 3 Bed/3 Bath Freehold Townhouse With private backyard. 1769 Sq.Ft. of Living Space and A Beautiful Backyard with deck and Gazebo for Entertaining. brand new Stone Walkway Leading To The Front Entrance. Huge Foyer W/Closet With High Ceiling. Walk Through The Hallway To A Beautiful Laid Out Dining & Living Rm. Living Rm Is Well Lit W/Natural Lights Coming from The large Windows. Amazing Open Concept Layout W/Upgraded Engg Hardwood Floors/Trims, throughout. Upgraded Kitchen W/White Quartz Counters ,Backsplash, S/S App & Gas stove. Enjoy A Morning Meal In The Breakfast Area Which Provides A Direct View Of The Backyard Through The Sliding Glass Doors. Newly installed stairs with metal pickets. 2nd Level offers 3 large Br and office space to work from home. Master Br Has large Walk-In Closet & 4Pc Ensuite(Tub and Standing Shower).2nd&3rd Brms Have Large Windows & Closet Spaces. electric panel with 200 Amp service. centralized Humidifier, Basement with washroom rough in waiting for your creative idea to develop more space for additional rental income or family room/ rec room.
详情
- 上市时间: Saturday, June 29, 2024
- 3D看房: View Virtual Tour for 951 Fetchison Drive
- 城市: Oshawa
- 社区: Taunton
- 详细地址: 951 Fetchison Drive, Oshawa, L1K 0L2, Ontario, Canada
- 客厅: Hardwood Floor, Open Concept
- 厨房: Ceramic Floor, Quartz Counter, Open Concept
- 挂盘公司: Re/Max Metropolis Realty - Disclaimer: The information contained in this listing has not been verified by Re/Max Metropolis Realty and should be verified by the buyer.



