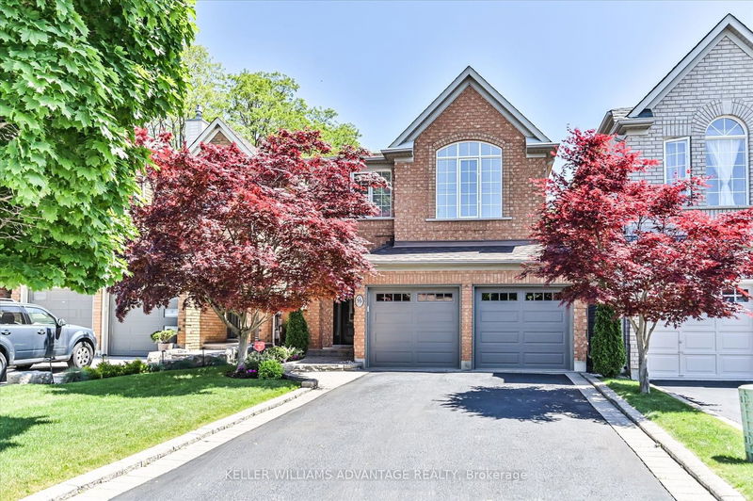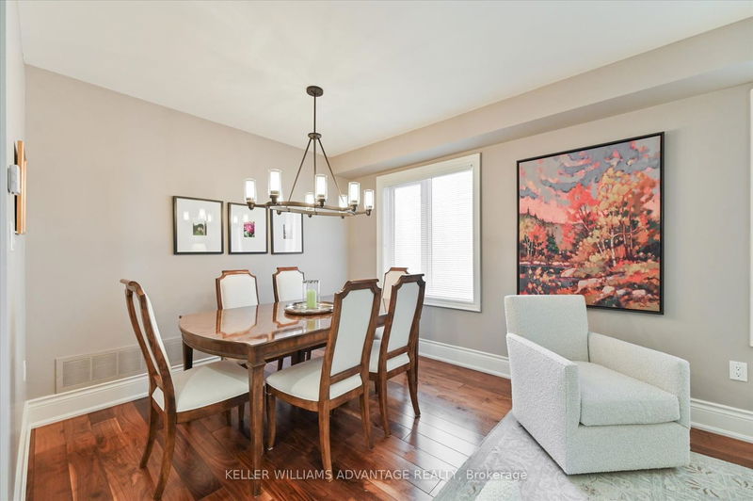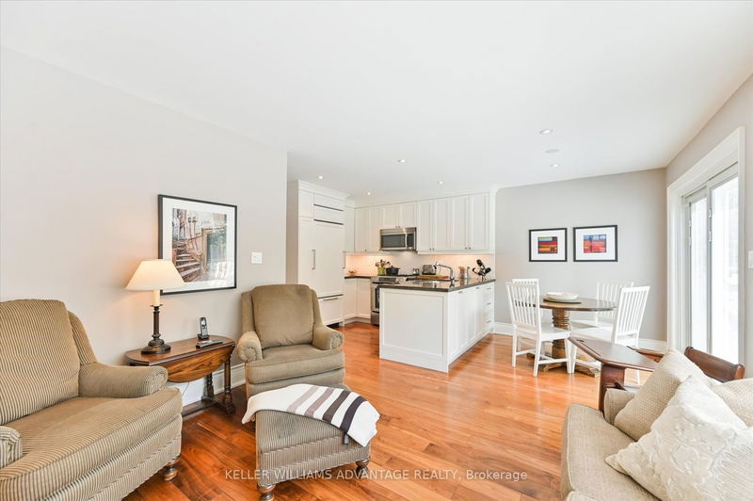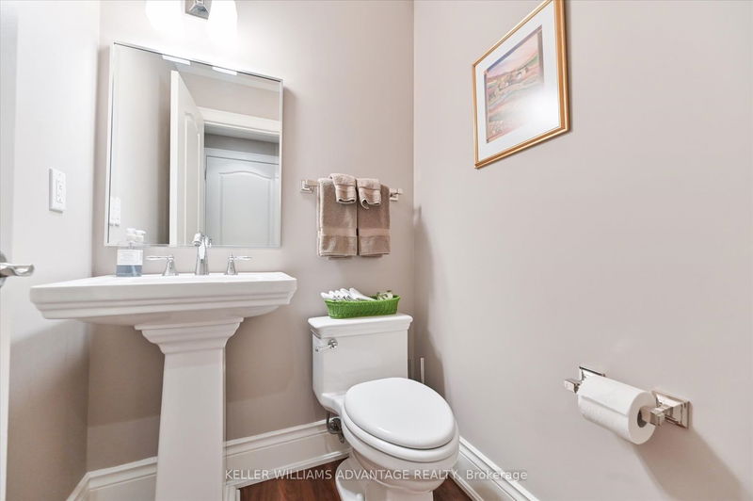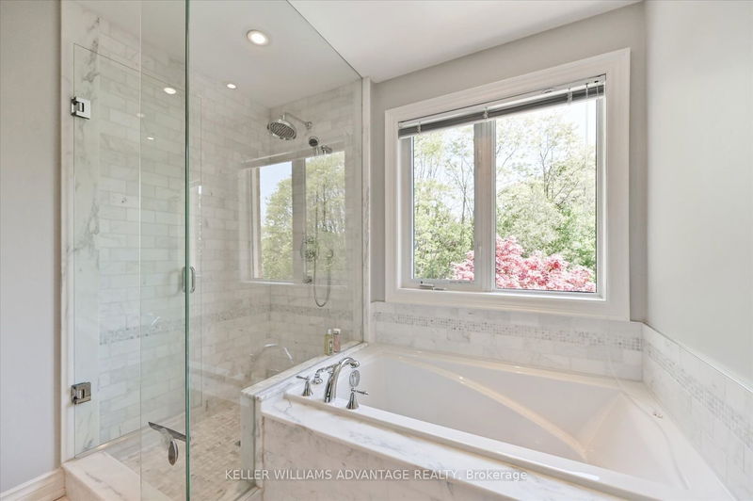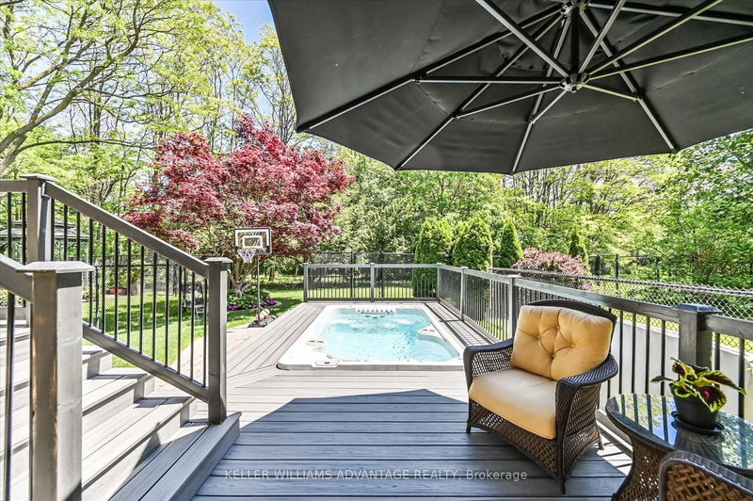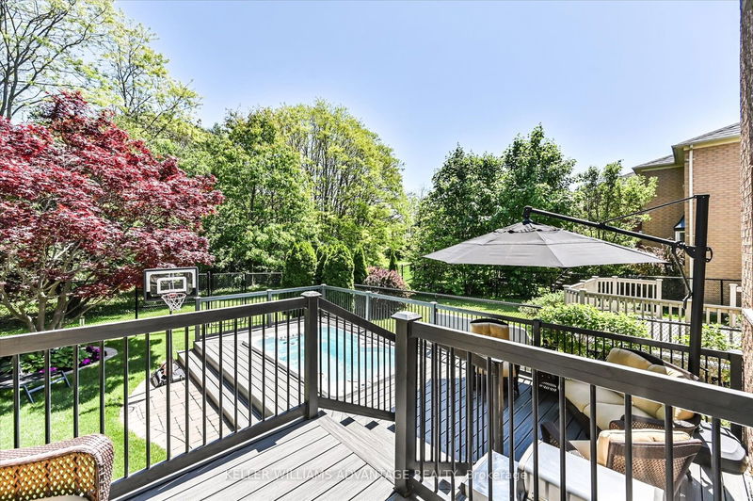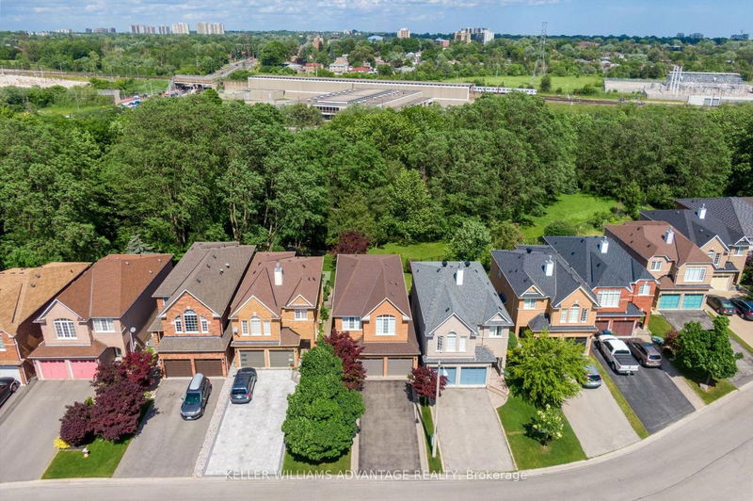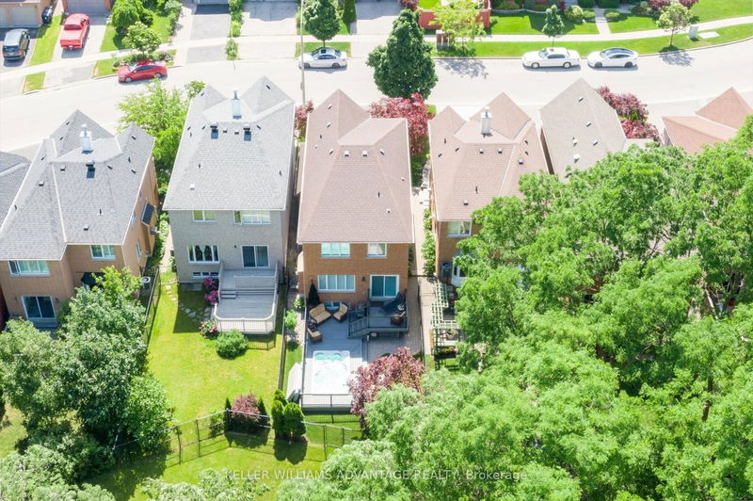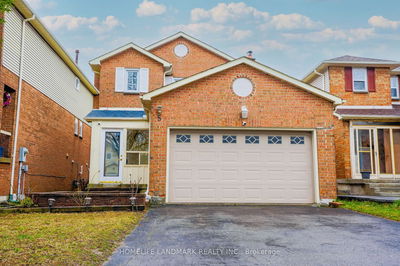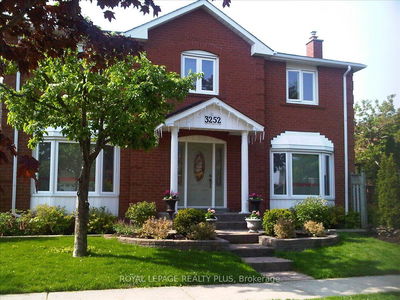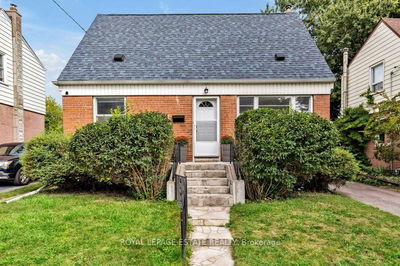Welcome to Warden Woods, an exclusive and serene enclave that remains a wonderfully kept secret. This beautifully maintained home offers a perfect blend of comfort and style, designed with a thoughtful layout ideal for both family living and entertaining. As you step inside, you'll be greeted by gleaming hardwood floors and an abundance of built-ins that enhance both functionality and aesthetics. The main floor features, a convenient 2-piece bathroom, while the upper level hosts a well-placed laundry room for added ease. Both levels offer 9' ceilings. The home boasts three spacious bedrooms, with the fourth currently transformed into a cozy den or office space. Should you need the extra bedroom, converting it back is a breeze. The primary bedroom is a true retreat, complete with a generous walk-in closet and a large ensuite that caters to all your privacy needs. Lower level has 8' ceilings with large above grade windows. Unspoiled basement to make your own plans for your own needs. One of the standout features of this property is its tranquil backyard, which backs onto the picturesque Warden Woods ravine. This private oasis includes a luxurious swim spa, perfect for relaxation and exercise. The large composite deck offers ample seating and dining areas, making it an ideal spot for outdoor gatherings and quiet moments alike. Location is another key highlight, with the convenience of walking to Warden Station and easy access to the Eglinton LRT. If privacy, serenity, and a well-designed home are what you seek, this Warden Woods gem is sure to impress.
详情
- 上市时间: Monday, June 03, 2024
- 3D看房: View Virtual Tour for 95 Moreau Trail
- 城市: Toronto
- 社区: Clairlea-Birchmount
- 交叉路口: Warden & St. Clair
- 详细地址: 95 Moreau Trail, Toronto, M1L 4T9, Ontario, Canada
- 客厅: Hardwood Floor, Large Window, Combined W/Dining
- 厨房: Hardwood Floor, B/I Appliances, Eat-In Kitchen
- 家庭房: Hardwood Floor, Open Concept, Walk-Out
- 挂盘公司: Keller Williams Advantage Realty - Disclaimer: The information contained in this listing has not been verified by Keller Williams Advantage Realty and should be verified by the buyer.

