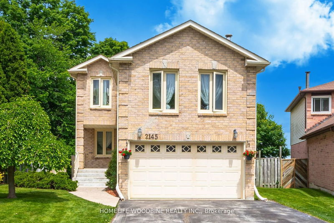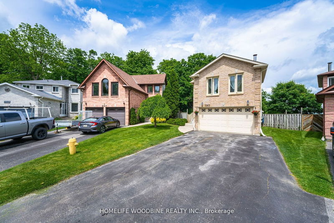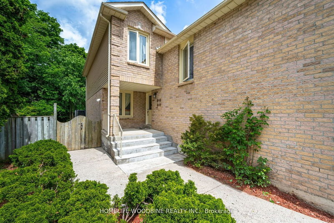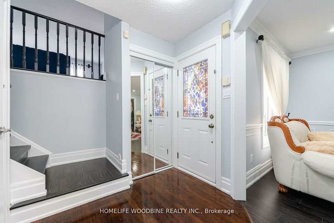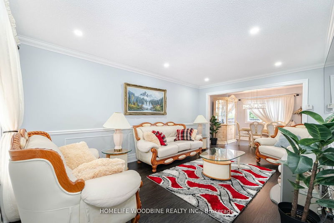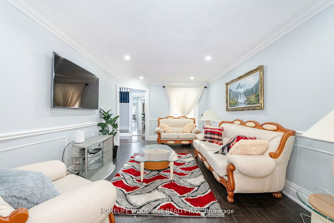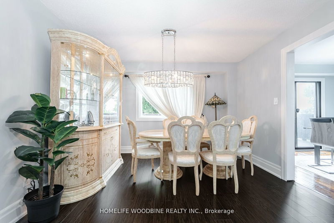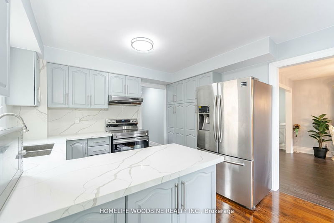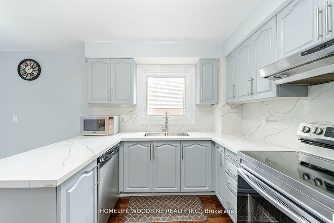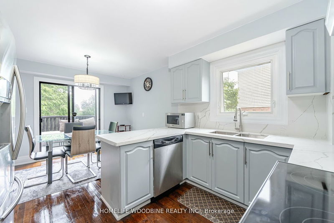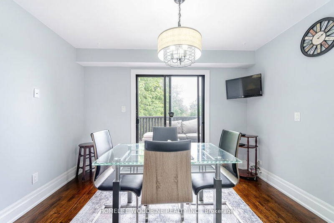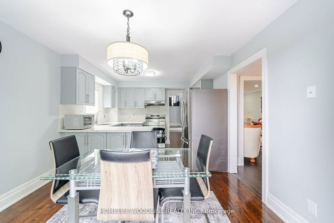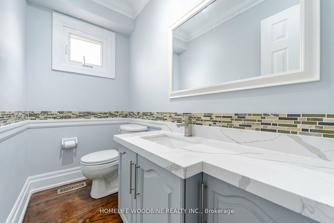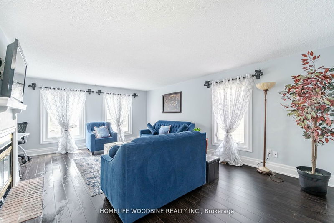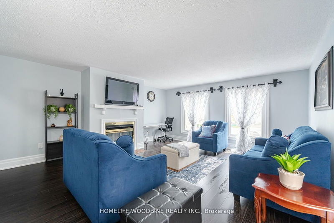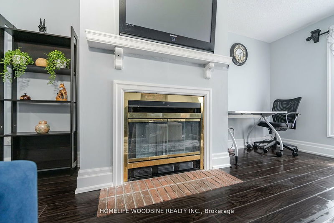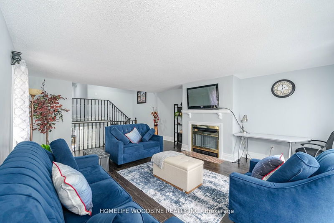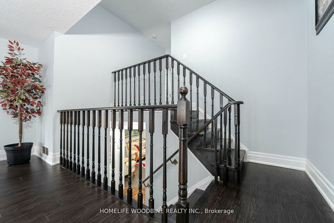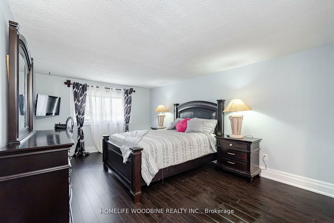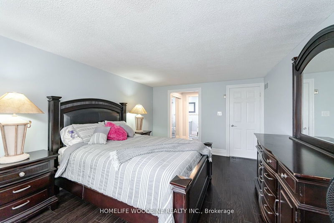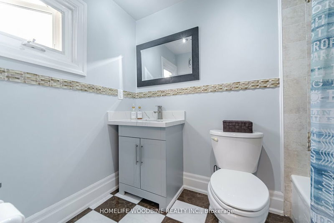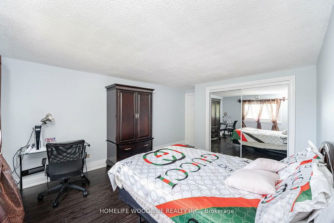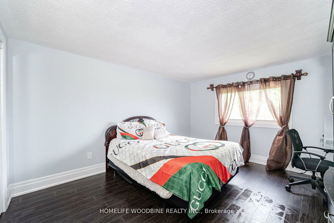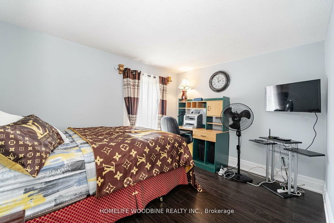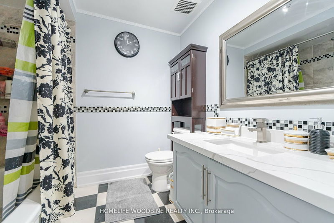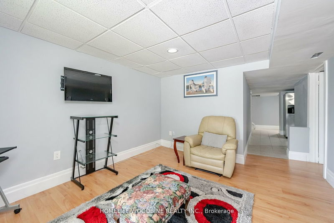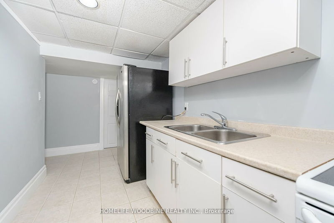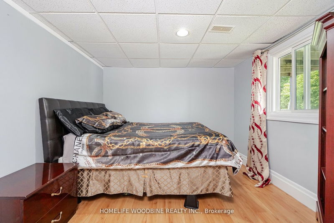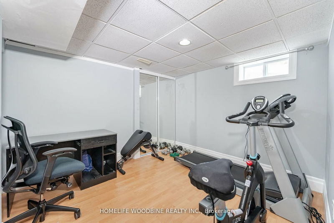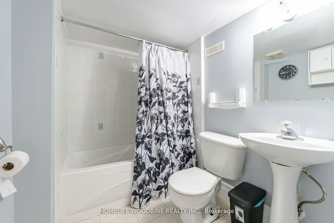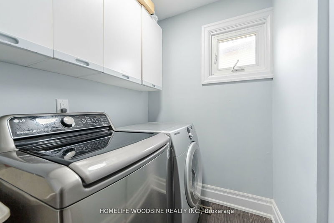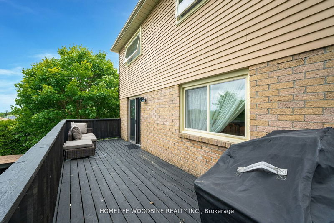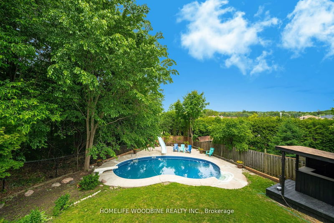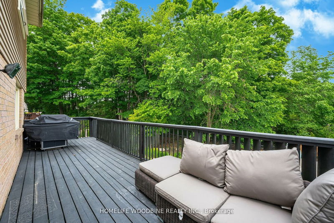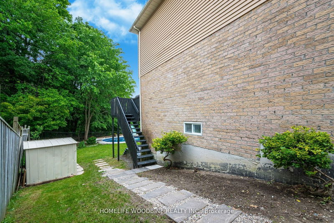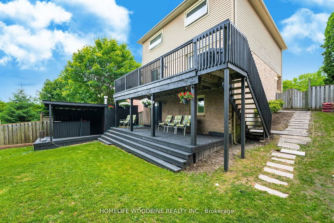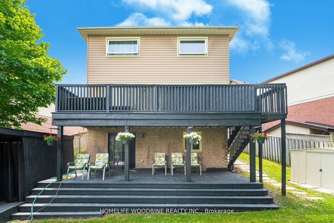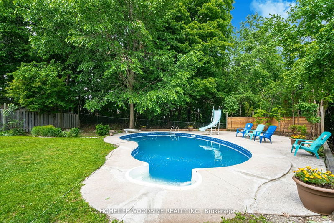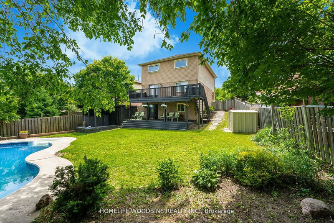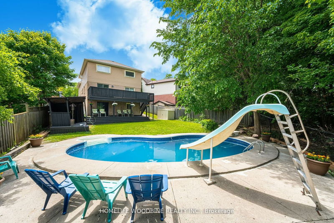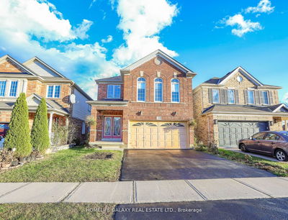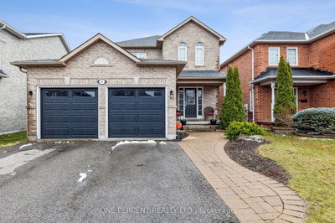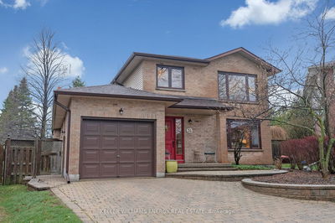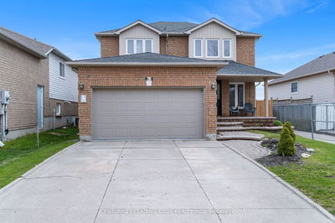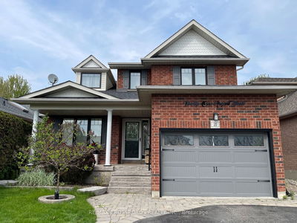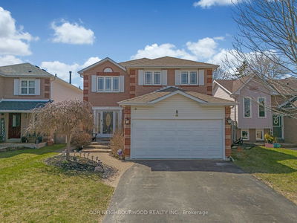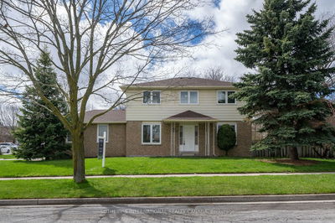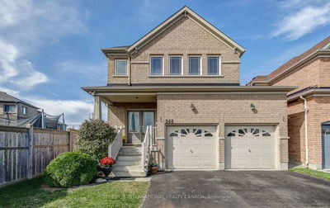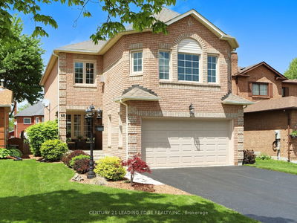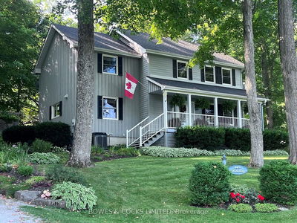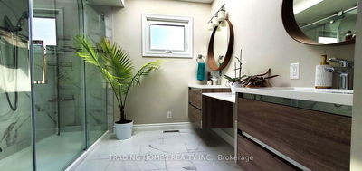Welcome To Your Luxurious And Rarely Offered 3+2 Bedroom Detached Home, Nestled At The End Of A Tranquil Cul-De Sac. This Stunning Property Boasts Breathtaking Views Of The Ravine And Wooded Land, Providing A Serene And Picturesque Setting. As You Step Inside, You'll Be Greeted By Beautiful Laminate and Hardwood Floors Throughout. The Open-Concept Living and Dining Areas are Perfect for Entertaining, While The Cozy Family Room Features A Fireplace For Those Chilly Evenings. The Upgraded Kitchen Is A Chef's Dream, Complete With A Stylish Backsplash, Quartz Countertops, And A View Overlooking The Pool With A Walkout to the Deck. Upstairs, you'll find Three Spacious Bedrooms, Each With Ample Closet Space, Three Full Bathrooms, And An Additional Family Room, Providing Plenty of Space for Relaxation and Privacy. The Basement is a True Gem, Featuring a Walkout to the Pool, Deck, and Ravine, creating a Seamless Connection between Indoor and Outdoor Living. This Home is Packed with Features that Make it A Must-See, Including 200 Amp Service, New Pool Liners, 7 & Half Inch Baseboards, 3 Inch Door Casing and Fresh Paint Throughout. Don't miss the Opportunity To Own This Exceptional Property That Offers Both Luxury and Tranquility.
详情
- 上市时间: Thursday, June 06, 2024
- 3D看房: View Virtual Tour for 2145 Theoden Court
- 城市: Pickering
- 社区: Brock Ridge
- 交叉路口: Brock/ Major Oaks
- 详细地址: 2145 Theoden Court, Pickering, L1X 1Z9, Ontario, Canada
- 客厅: Laminate, Window, Pot Lights
- 厨房: Hardwood Floor, Breakfast Area, W/O To Deck
- 家庭房: Laminate, Fireplace
- 客厅: Laminate, W/O To Deck, W/O To Yard
- 厨房: Ceramic Floor
- 挂盘公司: Homelife Woodbine Realty Inc. - Disclaimer: The information contained in this listing has not been verified by Homelife Woodbine Realty Inc. and should be verified by the buyer.

