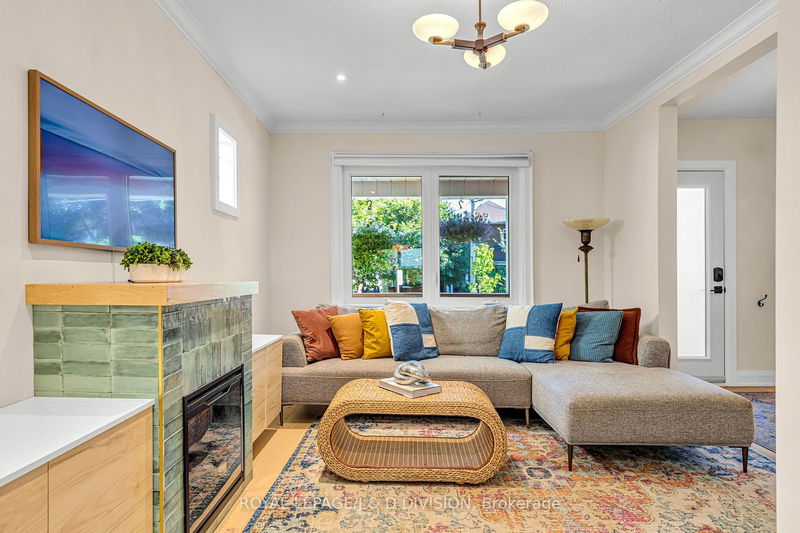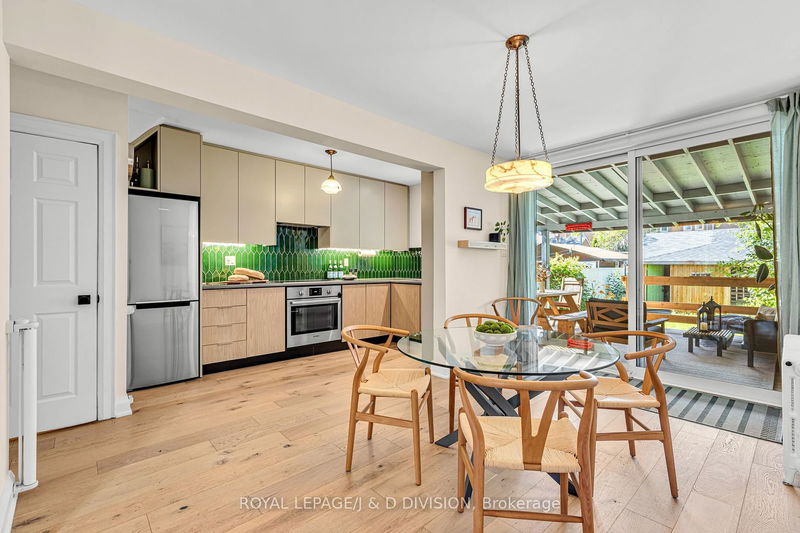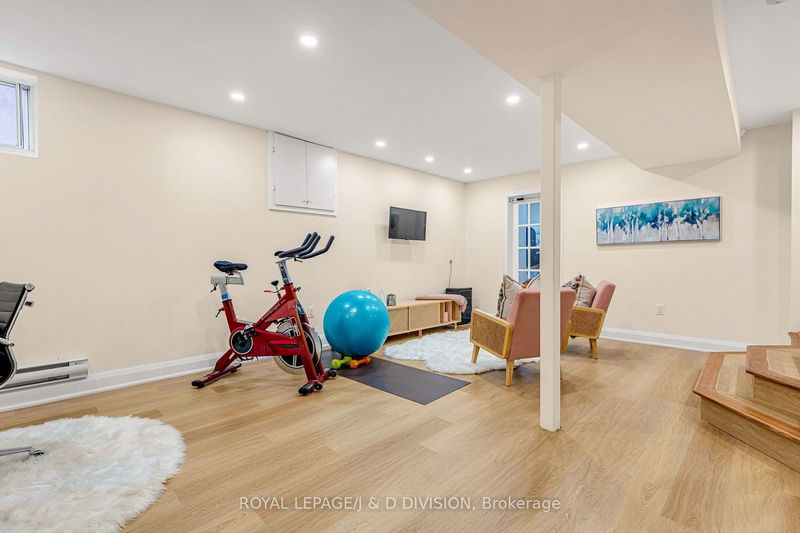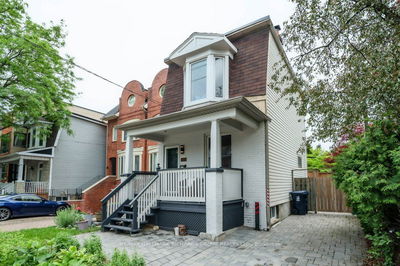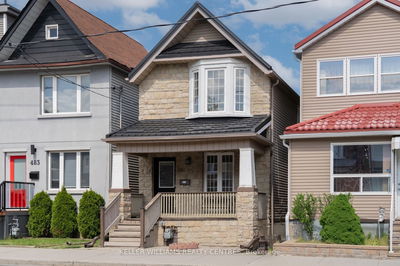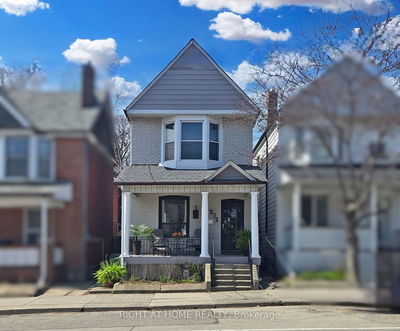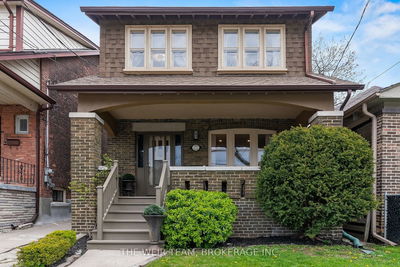ONE OF A KIND! exceptionally renovated det/2sty located in North/Playter Danforth area. Fenced yard, garage electric car charging cable (level 2 charging capabilities) very long list of improvements as per features attached. Spacious covered front porch/back deck, two car park spaces, one in garage. 7" engineered hardwood on main, floor to ceiling sliding door to back deck, Dimplex electric fireplace, pot lights, 2 pc bath, beautifully renovated custom kit. corian countertops, above grade appliances, second fl. boasts a 3 pc bath, heated floors, taps hardware. master bdrm has enlarged window, custom built closets/drawers, blackout blinds, 2nd bedroom has wall to wall built in closet/drawers. Separate entrance basement, 8' ceiling height, laminate flooring. A new home buyer will absolutely fall in love! List of improvements attached on MLS listing. **Public Open House: Saturday June 29th & Sunday June 30th 2-4pm**
详情
- 上市时间: Tuesday, June 25, 2024
- 3D看房: View Virtual Tour for 252 Fulton Avenue
- 城市: Toronto
- 社区: Broadview North
- 交叉路口: Pape & Danforth
- 详细地址: 252 Fulton Avenue, Toronto, M4K 1Y7, Ontario, Canada
- 客厅: Hardwood Floor, B/I Shelves, Fireplace
- 厨房: Hardwood Floor, W/O To Yard, Ceramic Back Splash
- 家庭房: Finished, Large Closet, Laminate
- 挂盘公司: Royal Lepage/J & D Division - Disclaimer: The information contained in this listing has not been verified by Royal Lepage/J & D Division and should be verified by the buyer.






