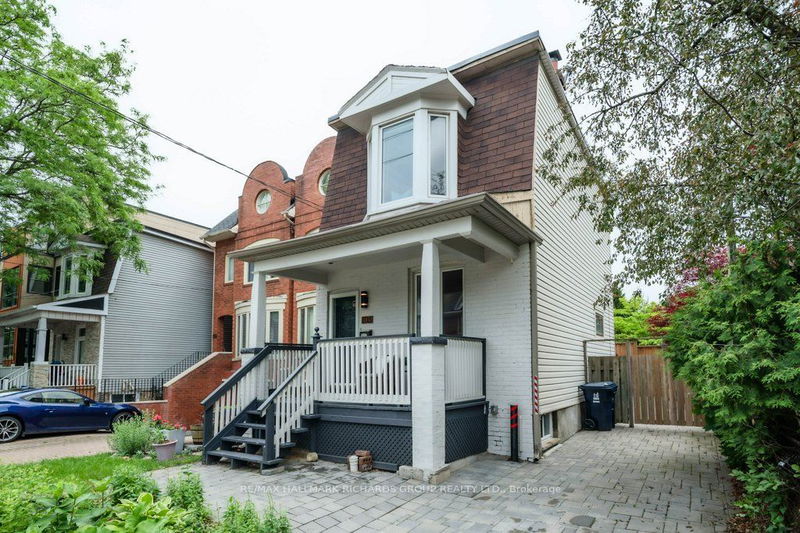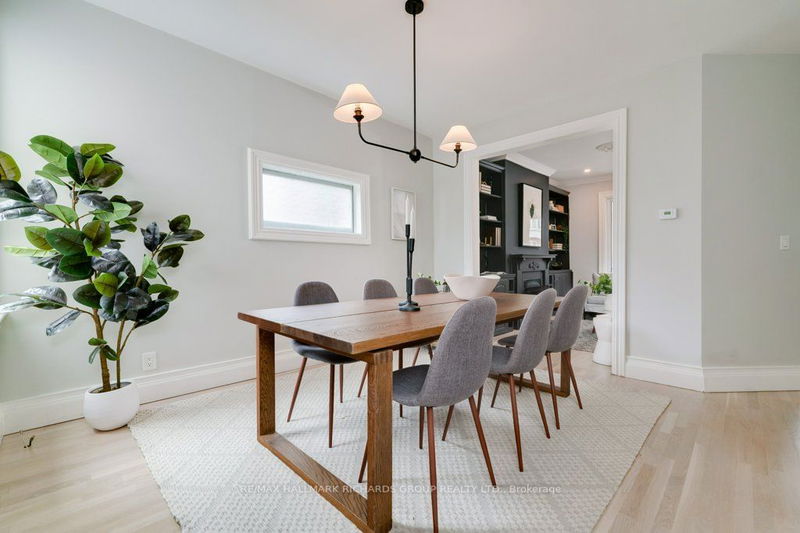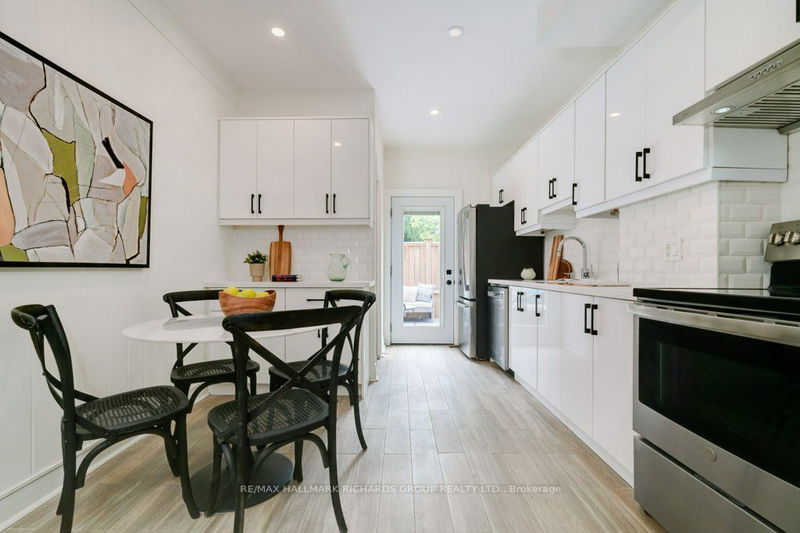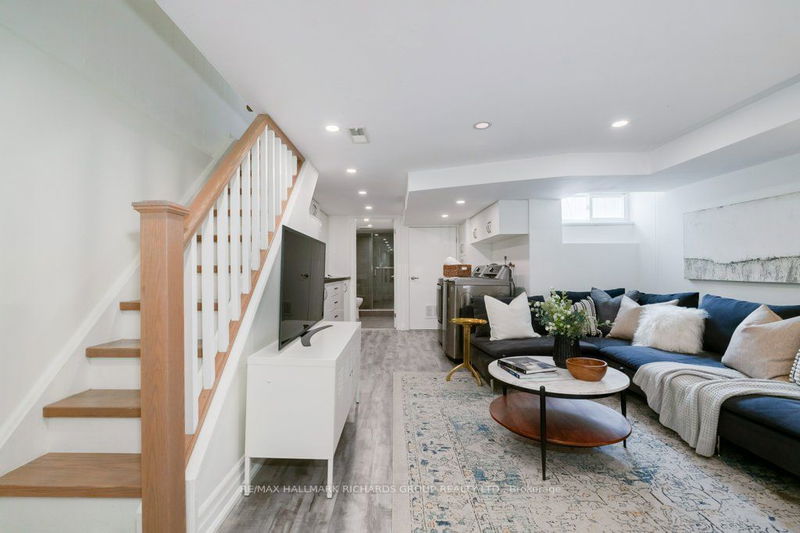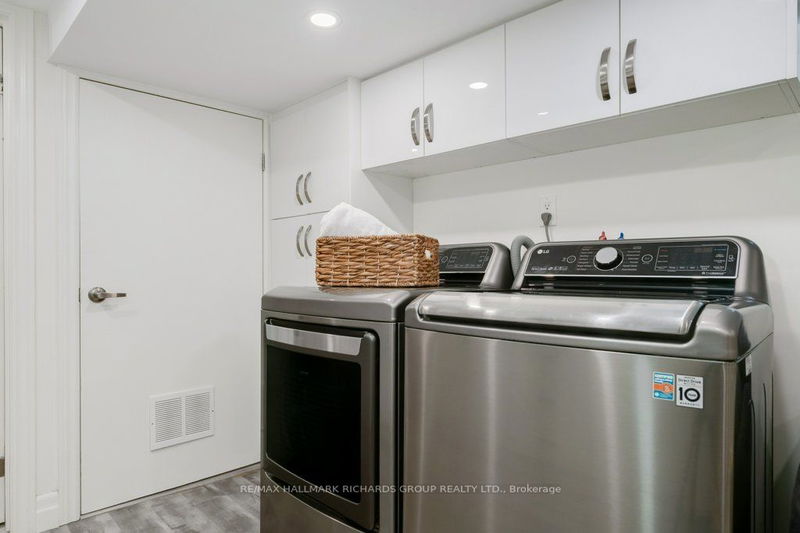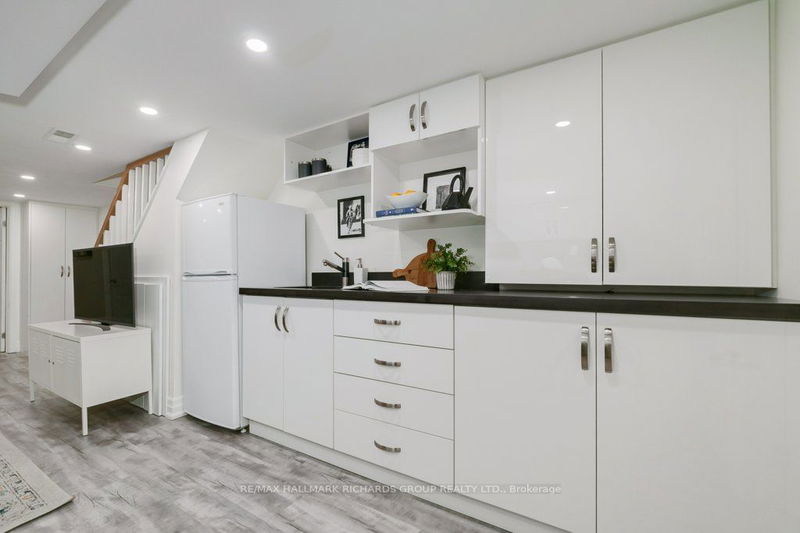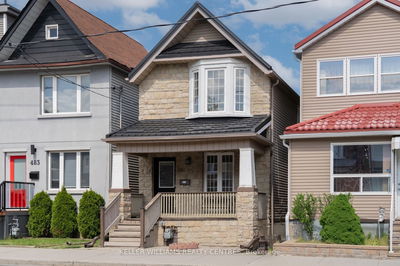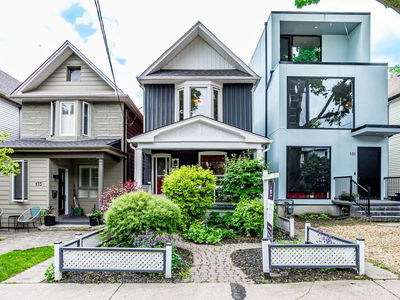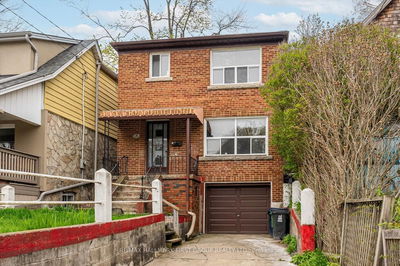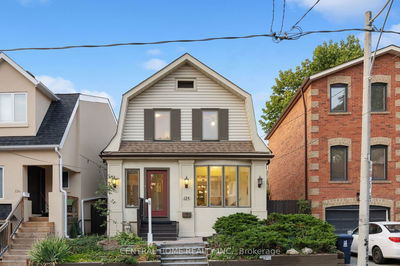Gorgeous Playter Estates detached 3+1 bedroom home in coveted Jackman School district! Inviting living room with wall-to-wall built-in shelving around the fireplace and spacious dining room is perfect for large family meals. Eat-in kitchen with tons of custom cabinetry has been tastefully renovated and is complete with a powder room! You'll be surprised by how large the bedrooms are! Primary bedroom has double closets and bay window. And the family bathroom has been beautifully renovated too! Basement has been fully gutted and refinished with a large bedroom, a family room with wet bar, a custom built-in office space, plus a sexy 3 piece bathroom - with great potential for an in-law suite. Large deck and fully fenced side yard provide plenty of space for outdoor entertaining. Rare two car private driveway and large shed. Steps to the trendy shops and restos on Danforth! Exceptional access to TTC (500m to subway), DVP, and downtown! Just move in!
详情
- 上市时间: Tuesday, June 04, 2024
- 3D看房: View Virtual Tour for 105 Cambridge Avenue
- 城市: Toronto
- 社区: Playter Estates-Danforth
- 交叉路口: Danforth & Broadview
- 详细地址: 105 Cambridge Avenue, Toronto, M4K 2L7, Ontario, Canada
- 客厅: Fireplace, B/I Bookcase, Hardwood Floor
- 厨房: Renovated, Eat-In Kitchen, W/O To Deck
- 家庭房: Pot Lights, 3 Pc Ensuite
- 挂盘公司: Re/Max Hallmark Richards Group Realty Ltd. - Disclaimer: The information contained in this listing has not been verified by Re/Max Hallmark Richards Group Realty Ltd. and should be verified by the buyer.

