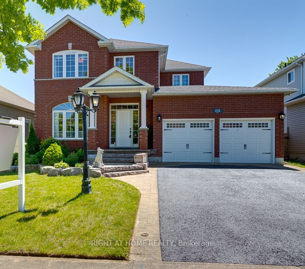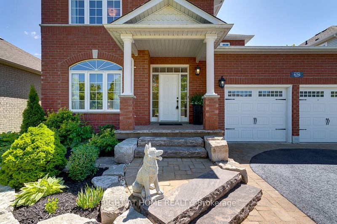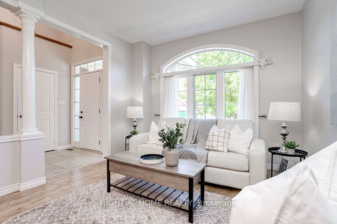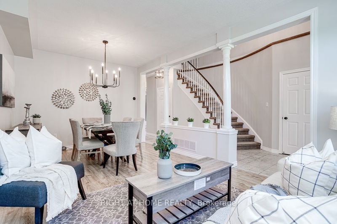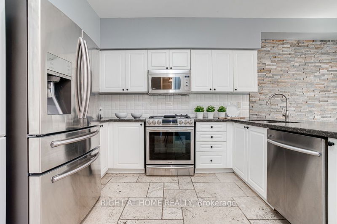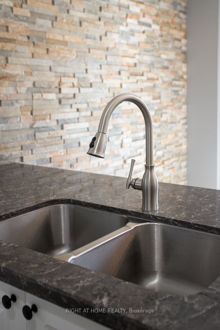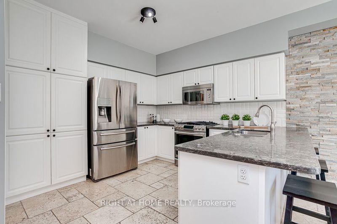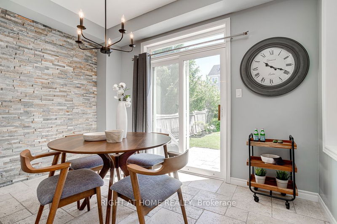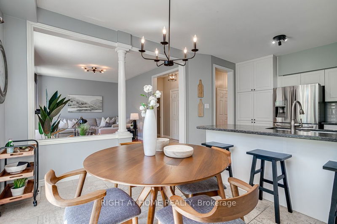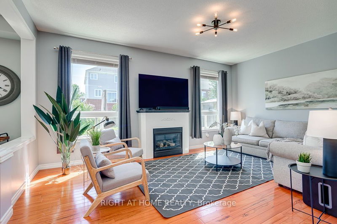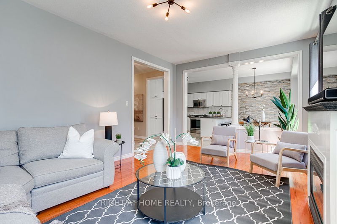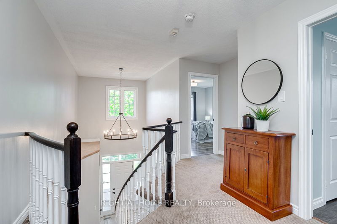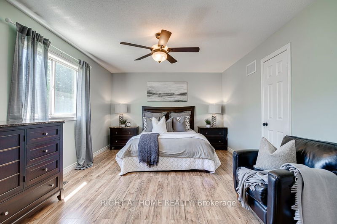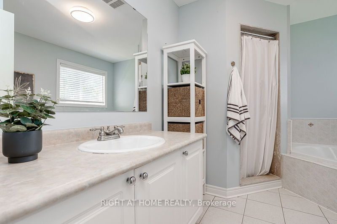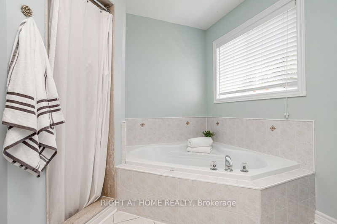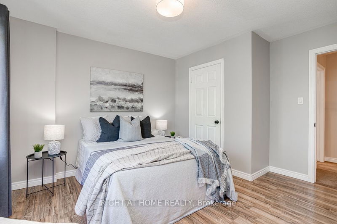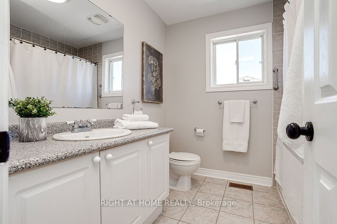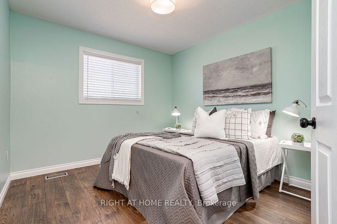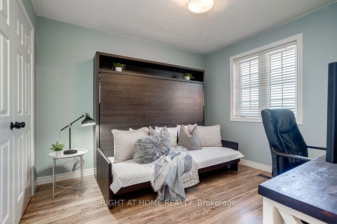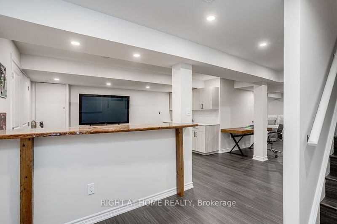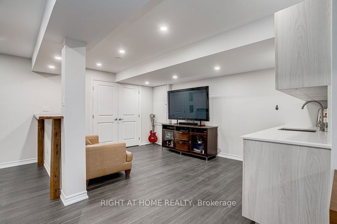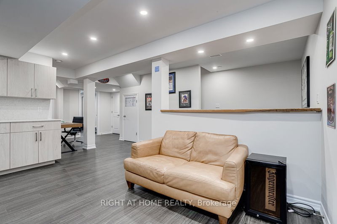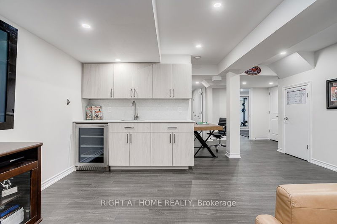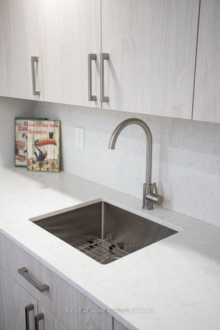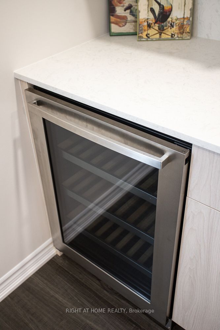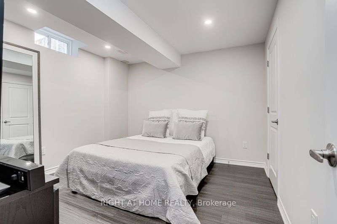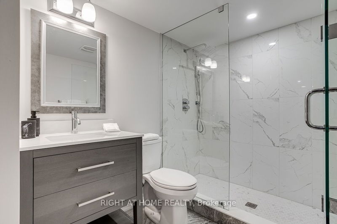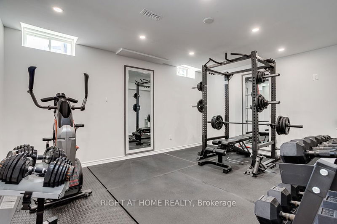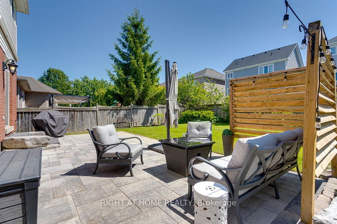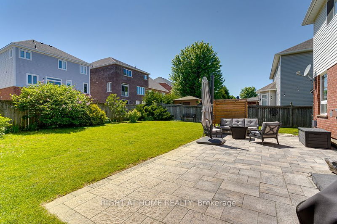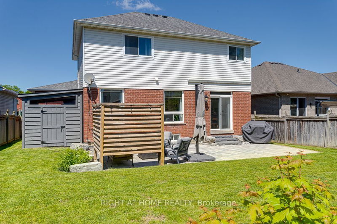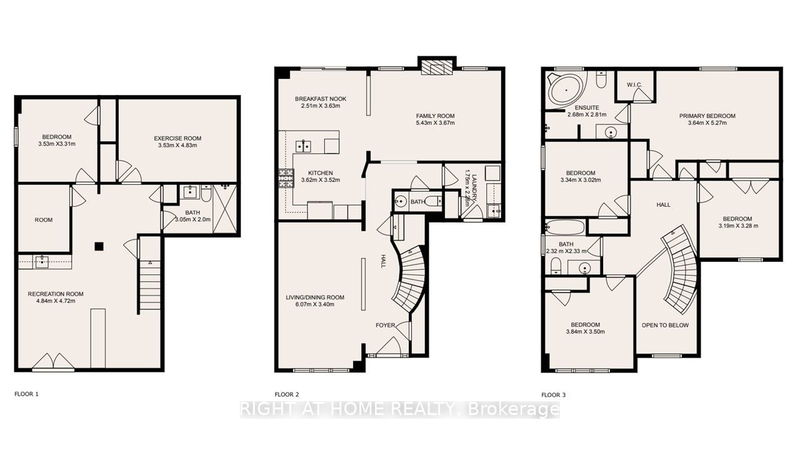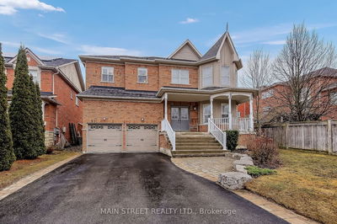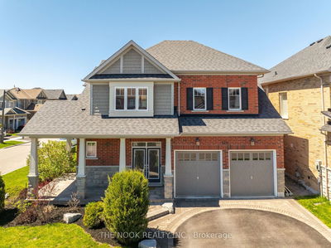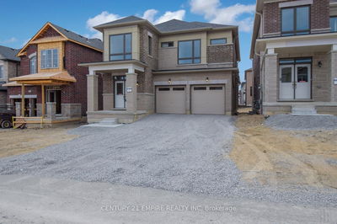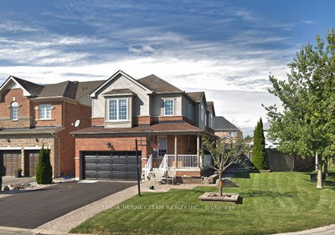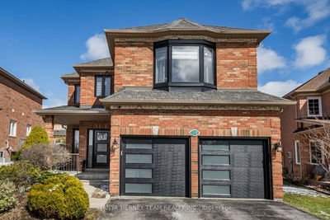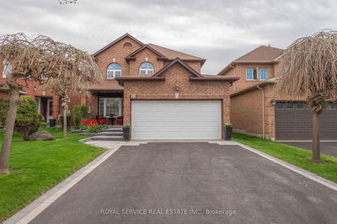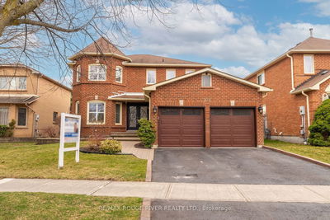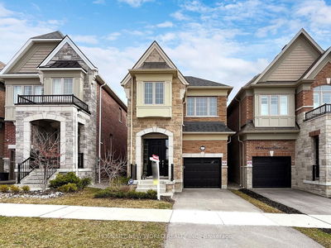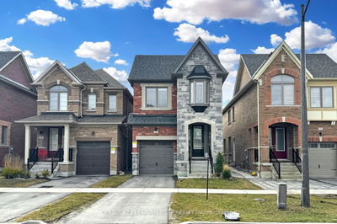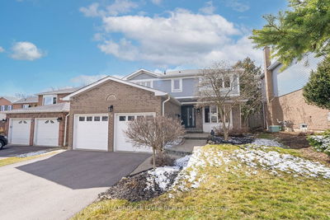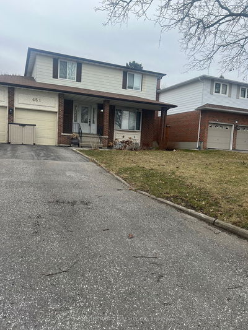Welcome To This Remarkable Family Home Lined With Nicely Manicured Perennial Gardens In A Highly Desirable Neighbourhood. Upon Entering The Home You Will Appreciate This Very Functional Light Filled Layout With A Large Living & Dining Room Combination Perfectly Accommodating Family Gatherings. Enjoy A Large Eat-In Kitchen With New Appliances & A High End Gas Range, Breakfast Bar & Walk-Out To A Newly Designed Backyard Patio. The Kitchen Is Also Open To The Family Room With A Gas Fireplace & Large Windows Which Overlook The Backyard. As You Head Upstairs, The Primary Bedroom Has A 4-Piece EnSuite, His & Hers Closet, & An Additional Walk-In Closet! This Beauty Has An Abundance Of Storage. There Are Also 3 Additional Generously Sized Bedrooms & 4-Piece Bath. The Basement Was Professionally Finished By Reno Duck In 2022 With Upgraded Insulation Under The High-End Laminate Flooring & Pot Lights. You Will Admire A Custom Bar Top Designed By Taylor Churchill, A Local Woodworking Artist, Custom Wet Bar/Snack Area With A Built-In Front Vent Beverage Refrigerator & Under Cabinet Lighting. The Family Room Area Is Wired For A Wall-Mount TV Including Electrical & Hidden Cable Management. This Basement Also Includes Two Bedrooms With Large Closets, A Spa-Like 3-Piece Washroom With Upgraded Bathroom Tiles & An Oversized Walk-In Glass Shower. Lots Of Additional Storage (Including A Large Closet Tucked Away In the TV Area With Light & Electrical Inside). Savor The Backyard Features With Nicely Appointed Armour Stone, Privacy Screening For Cozy Afternoons & Evenings. A Custom-Built Shed With Plenty Of Storage & Hydro Which Is Nicely Tucked Away Not Eating Up Prime Yard Space.
详情
- 上市时间: Monday, June 17, 2024
- 3D看房: View Virtual Tour for 476 Victoria Street
- 城市: Scugog
- 社区: Port Perry
- 交叉路口: Union St & Victoria St
- 客厅: Laminate, Combined W/Dining, Open Concept
- 家庭房: Hardwood Floor, Gas Fireplace, Open Concept
- 厨房: Quartz Counter, Marble Floor, Stainless Steel Appl
- 家庭房: Wet Bar, Pot Lights, Laminate
- 挂盘公司: Right At Home Realty - Disclaimer: The information contained in this listing has not been verified by Right At Home Realty and should be verified by the buyer.

