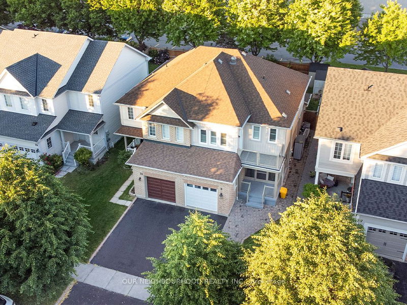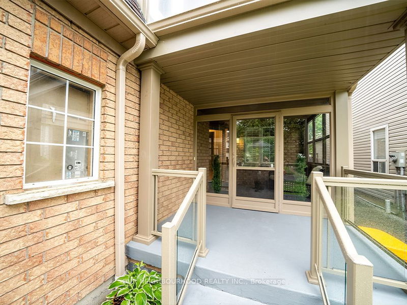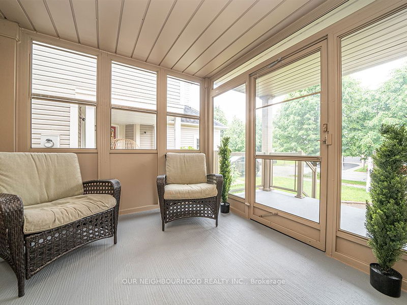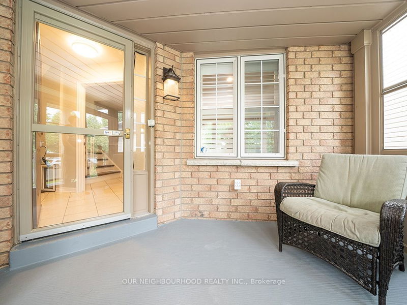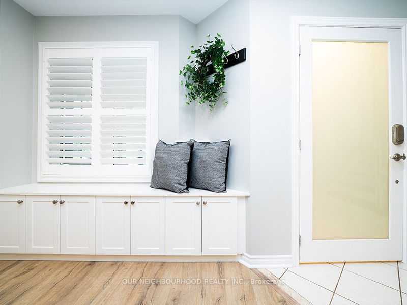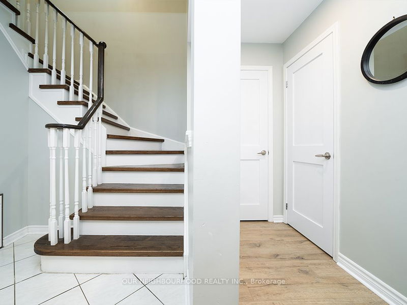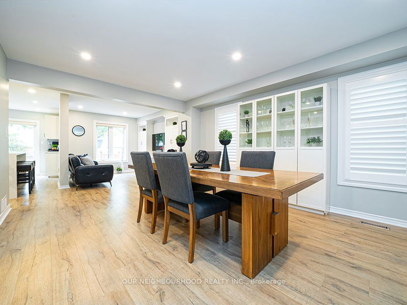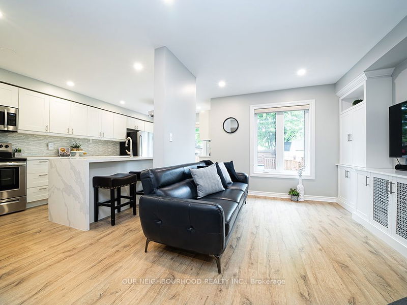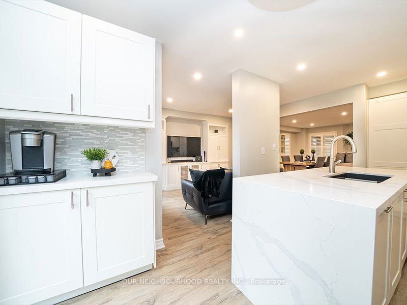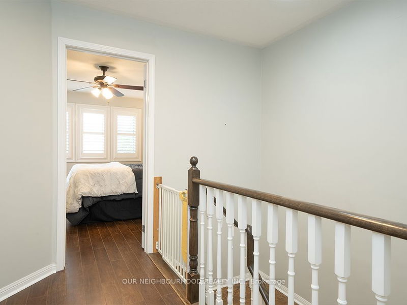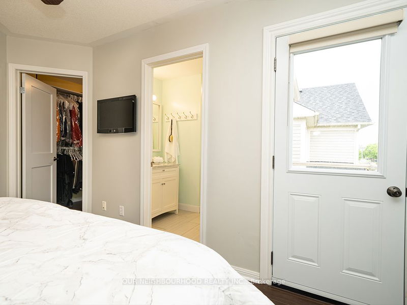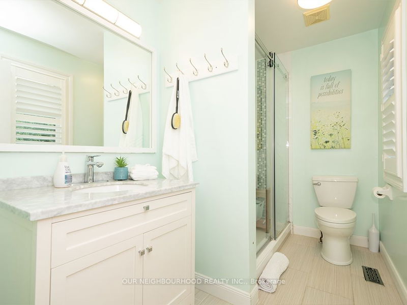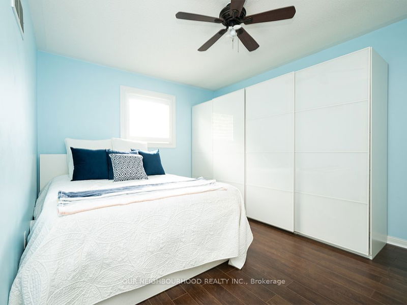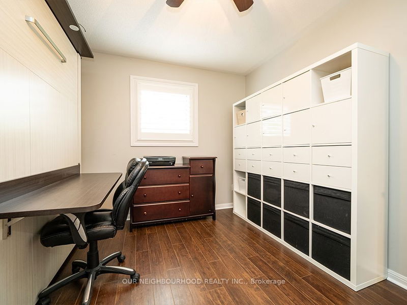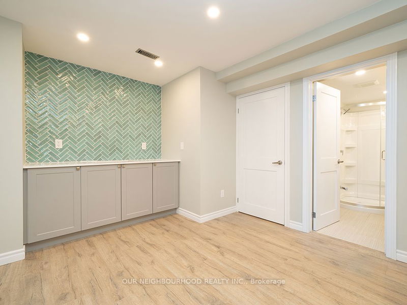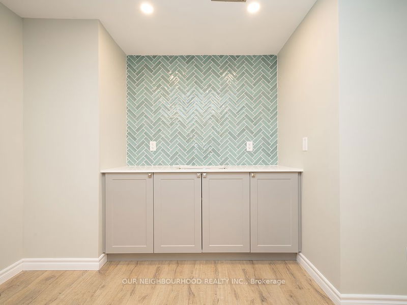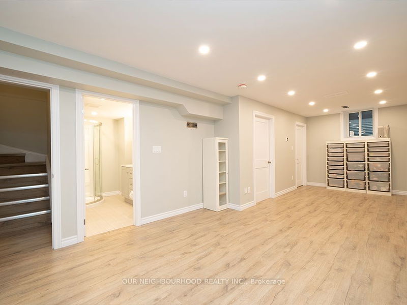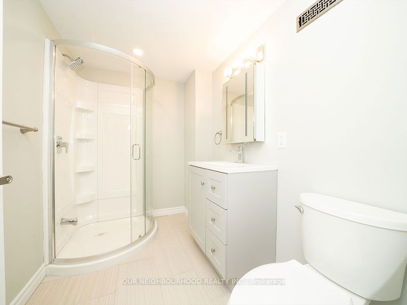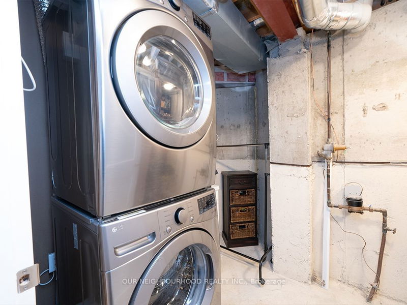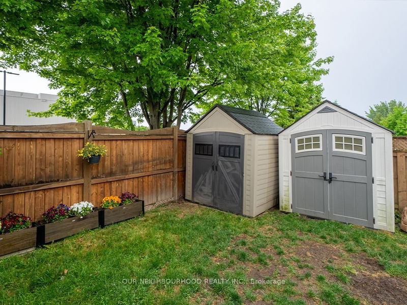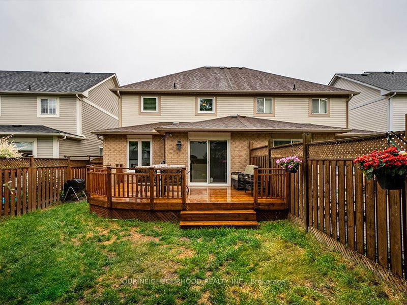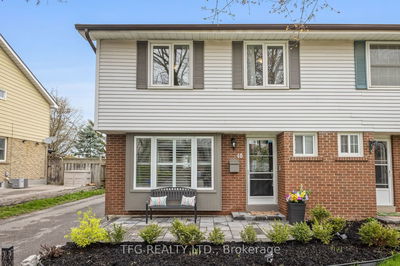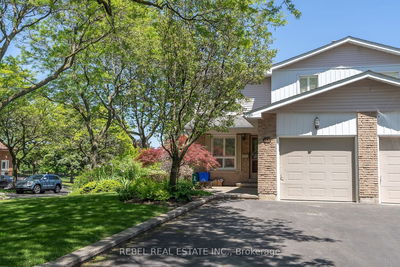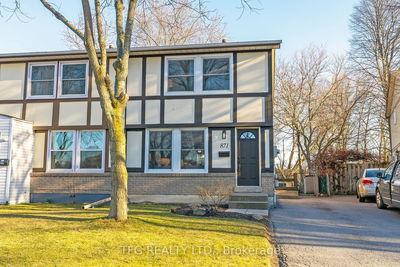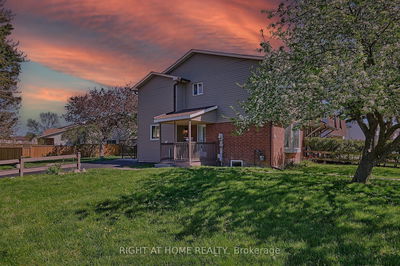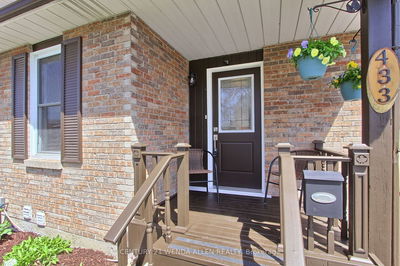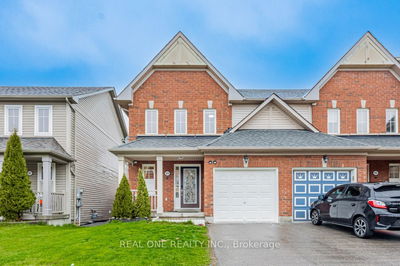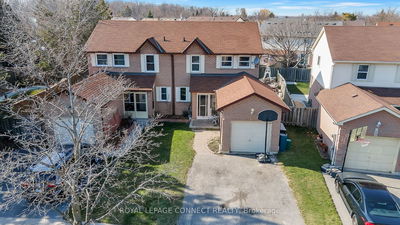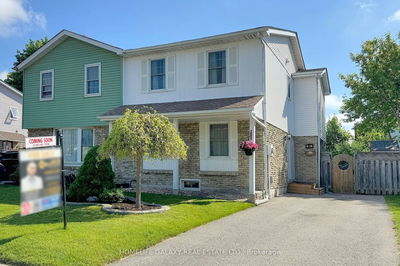Live the waterfront community life! Welcome to the Port of Whitby! Everything has been done in this 3 +1 bed, 4 bath renovated top to bottom home. Close to the marina, waterfront, parks, shopping, transit and 401 for an easy commute. Finished top to bottom this home brings the modern open concept design so you can move right in and put your feet up. Gourmet open kitchen with quartz counters, new cabinets and large breakfast bar with walk out to deck overlooking the fully fenced yard. Kitchen over looks the newly opened family room with custom b/I tv cabinet. Living and dining rooms are combined and are open to the family room, kitchen and feature custom built shoe cabinet and bench. Additional mud room has been added along with the foyer being re-designed with a separate entrance to the basement. Popcorn ceilings have been turned into flat with pot lites being added. Walk down to the recently renovated basement with laundry area, large rec room with laminate flooring, wet bar, pot lites, above grade windows. 4th large bedroom or den as well as 3pc brand new bath! Primary suite has 3pc ensuite and large walk in closet with closet organizer. Primary suite balcony has been updated and features glass panel railings! New furnace, central air and hot water tank (owned). Upgraded 200 amp panel and so much more!
详情
- 上市时间: Tuesday, June 11, 2024
- 3D看房: View Virtual Tour for 9 Regatta Crescent
- 城市: Whitby
- 社区: Port Whitby
- 交叉路口: Victoria/Bayside Gate
- 详细地址: 9 Regatta Crescent, Whitby, L1N 9V2, Ontario, Canada
- 客厅: Laminate, Open Concept, Combined W/Dining
- 厨房: Modern Kitchen, Stainless Steel Appl, Breakfast Bar
- 家庭房: Open Concept, B/I Bookcase, Pot Lights
- 挂盘公司: Our Neighbourhood Realty Inc. - Disclaimer: The information contained in this listing has not been verified by Our Neighbourhood Realty Inc. and should be verified by the buyer.

