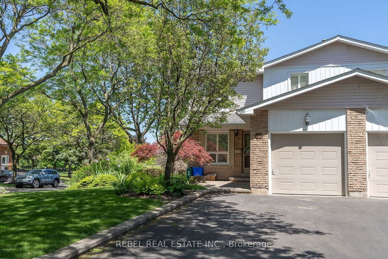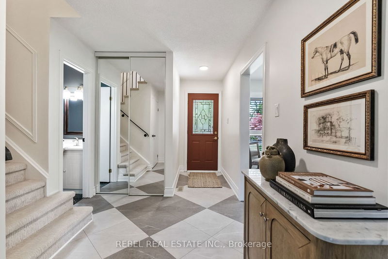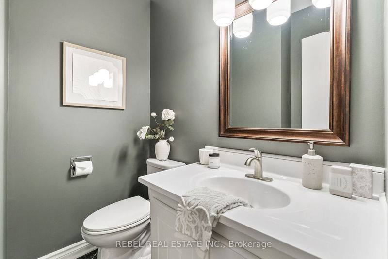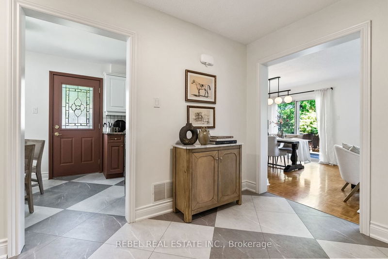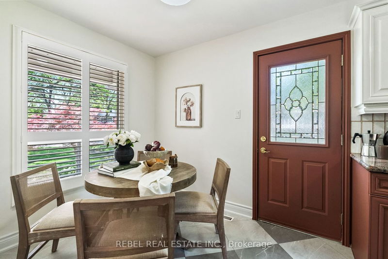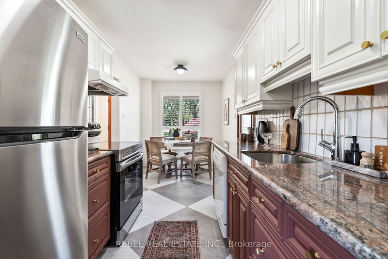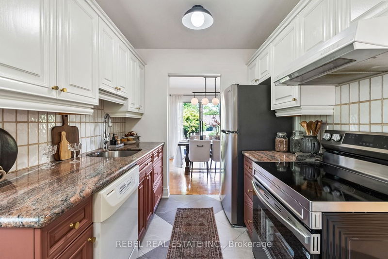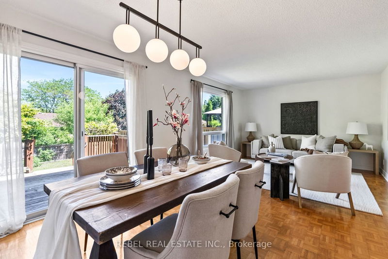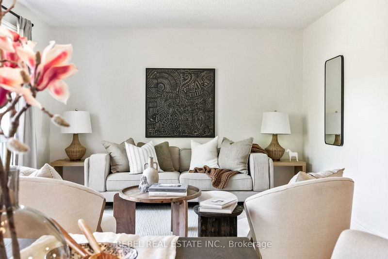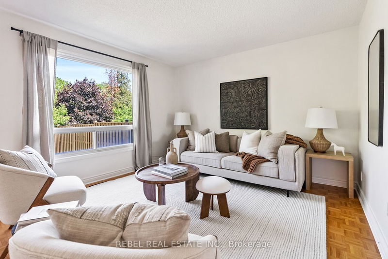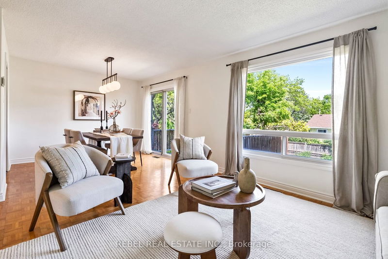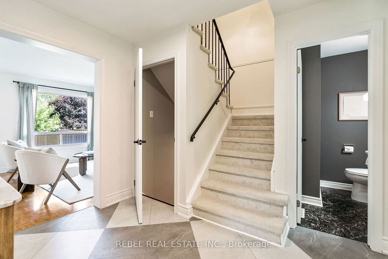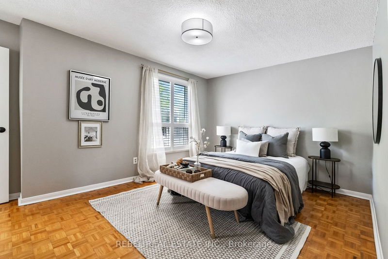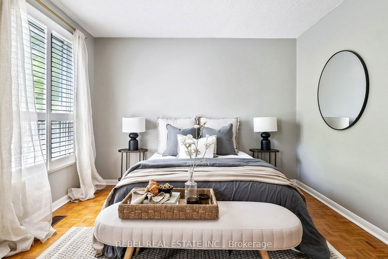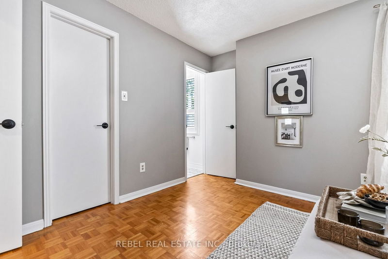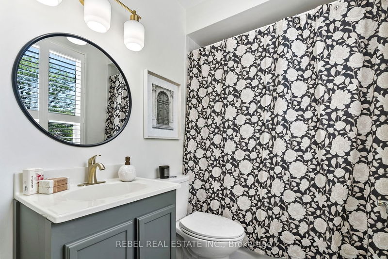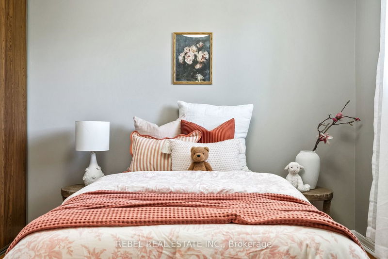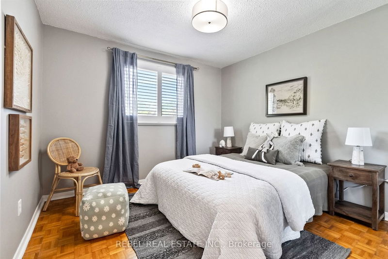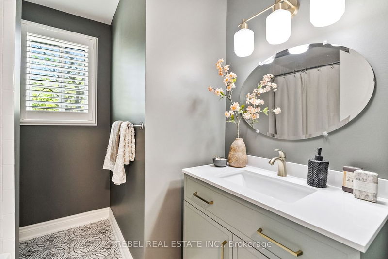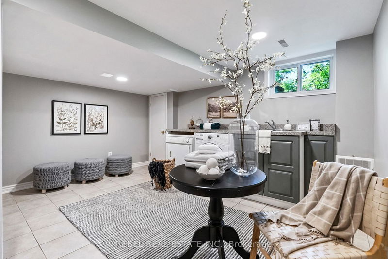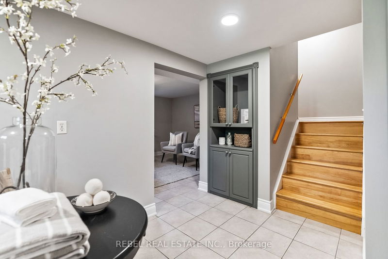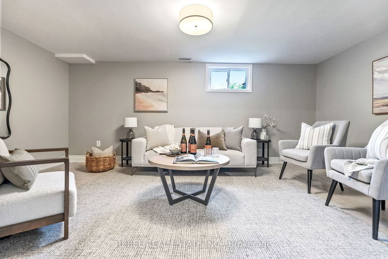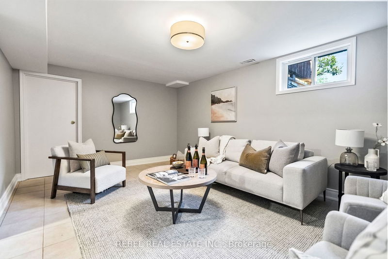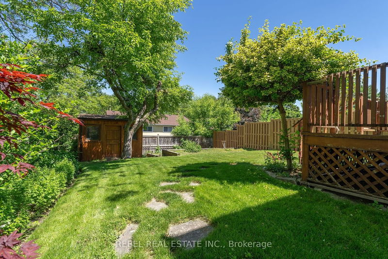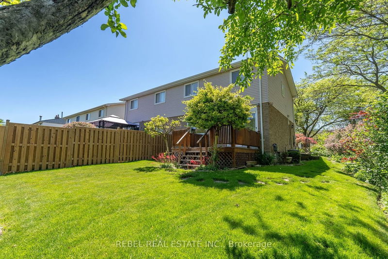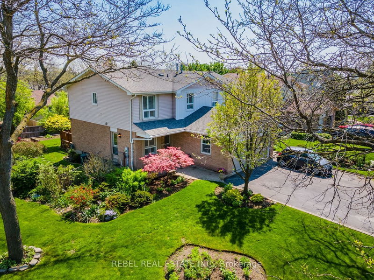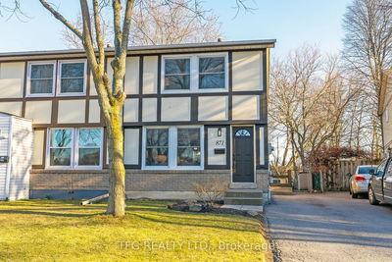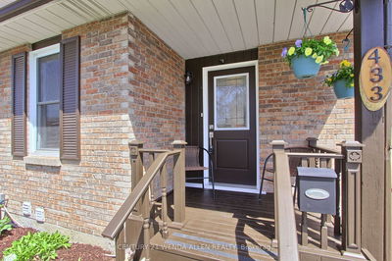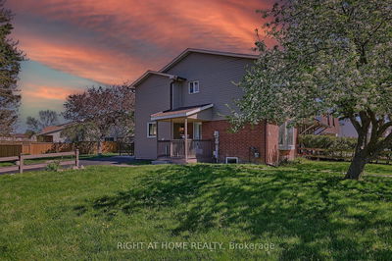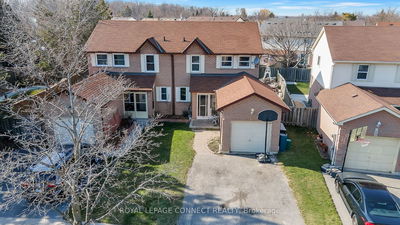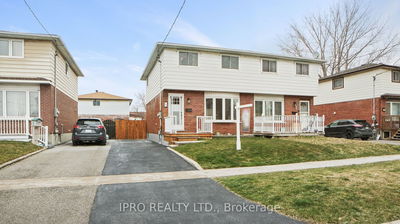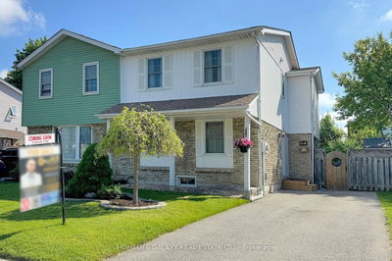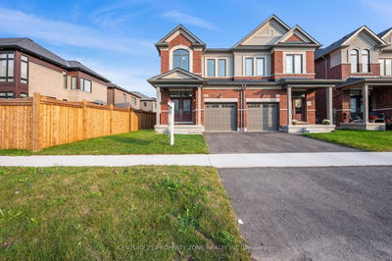Welcome To 87 Guthrie Crescent, Located In Whitby's Sought-After Lynde Creek Community. This Beautifully Re-Imagined & Renovated 2-Storey Semi-Detached Home Sits On A Large, Mature Corner Lot With Immaculate Gardens, Beautiful Landscaping, And A Heated Single-Car Garage. Boasting 3 Bedrooms, 3 Bathrooms, And A Finished Basement, This Home Is Freshly Painted With New Light Fixtures Throughout And Broadloom. The Sun-Filled, Professionally Refinished Kitchen Features New Cabinet Hardware, New Tile Backsplash, And A Spacious Breakfast Area With A Walk-Out To The Side Yard. The Open-Concept Living And Dining Area Is Bathed In Natural Light And Offers A Walk-Out To The Deck, Overlooking The Expansive, Mature Backyard. Upstairs, You'll Find 3 Bedrooms, Including A Completely Modernized 4pc Main Bath & A Primary Bedroom Retreat With A Walk-In Closet And A Re-Imagined 4pc Ensuite, The Finished Basement Provides Ample Space For Recreation, A Laundry Area, A Cozy Family Room, And A Spacious Cold Cellar. This Home Is Conveniently Located Close To Schools, Parks, Transit, Shopping, And Much More!
详情
- 上市时间: Tuesday, June 04, 2024
- 3D看房: View Virtual Tour for 87 Guthrie Crescent
- 城市: Whitby
- 社区: Lynde Creek
- 详细地址: 87 Guthrie Crescent, Whitby, L1P 1A6, Ontario, Canada
- 客厅: Main
- 厨房: Main
- 挂盘公司: Rebel Real Estate Inc. - Disclaimer: The information contained in this listing has not been verified by Rebel Real Estate Inc. and should be verified by the buyer.

