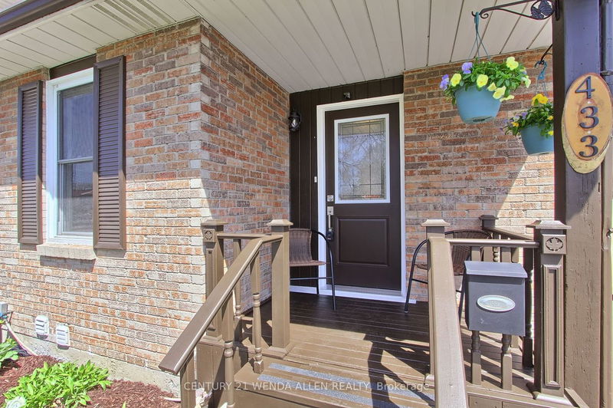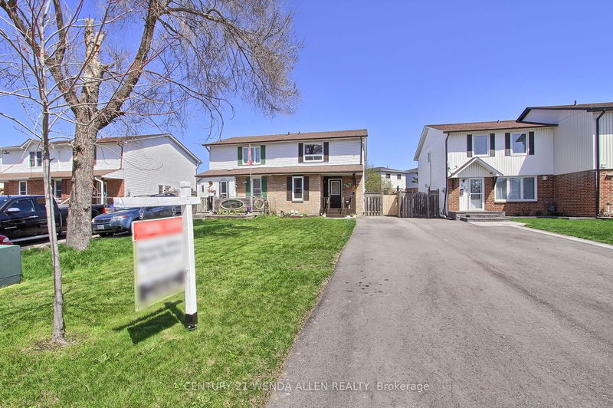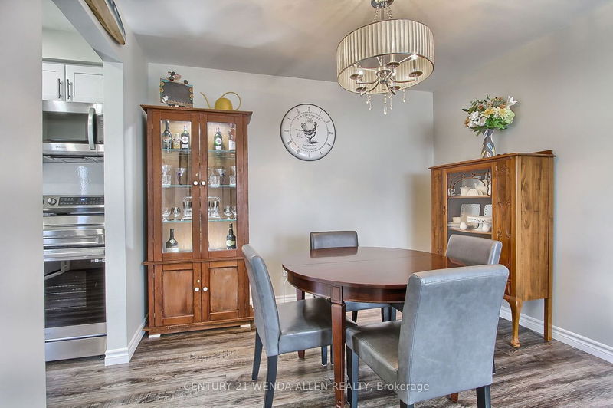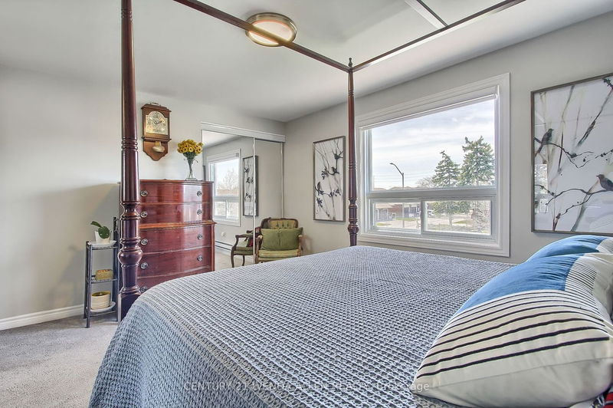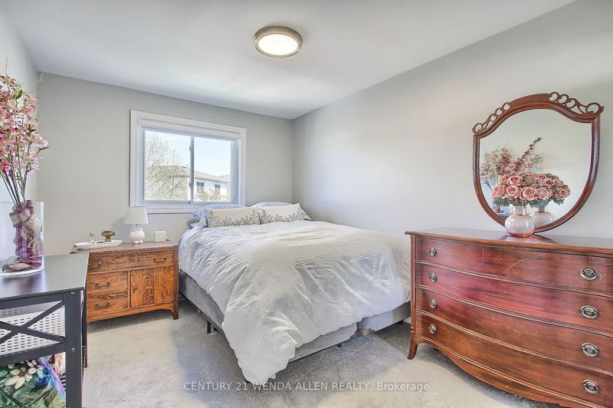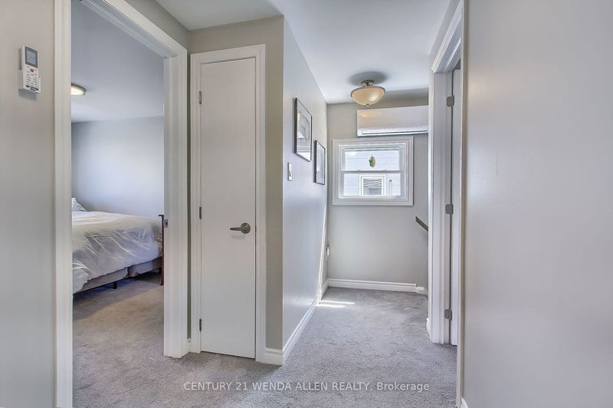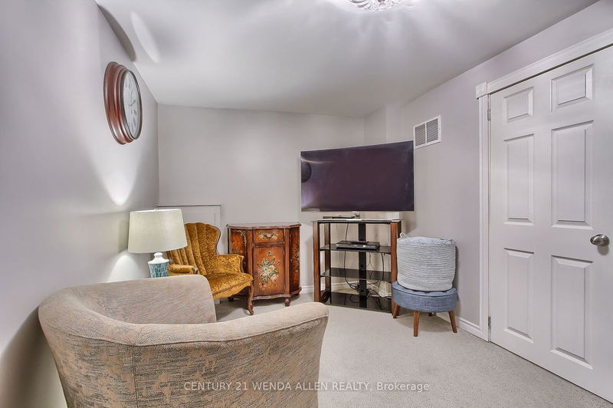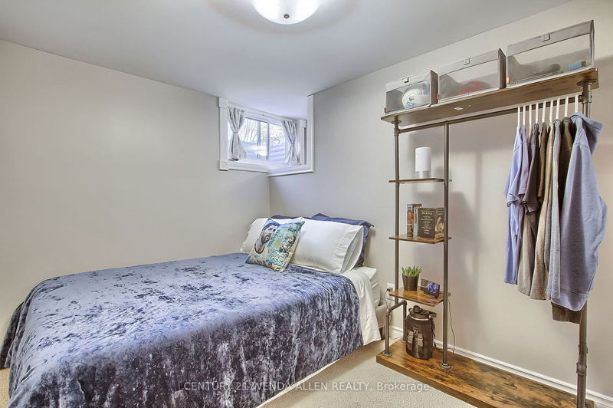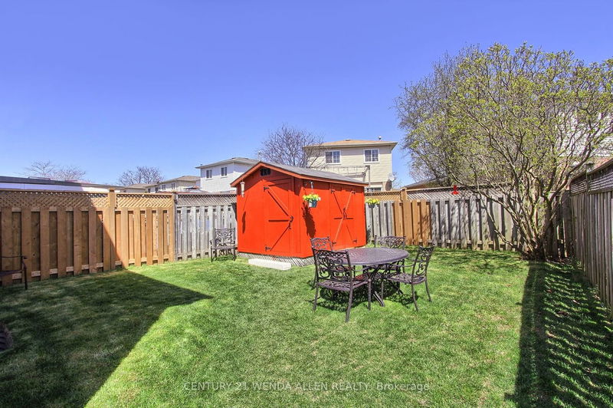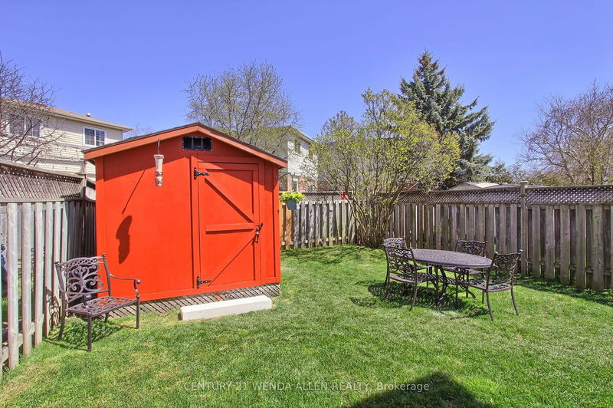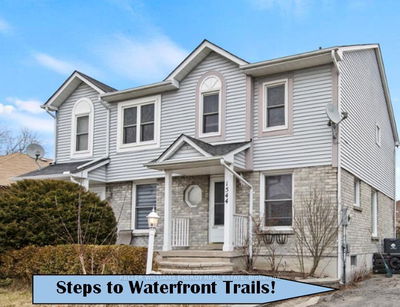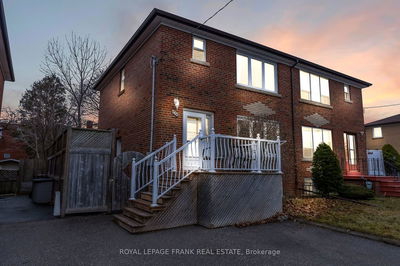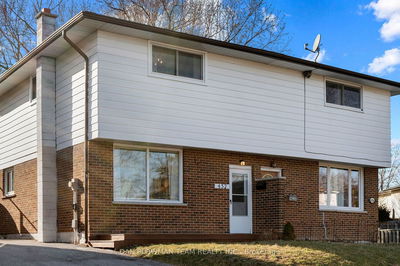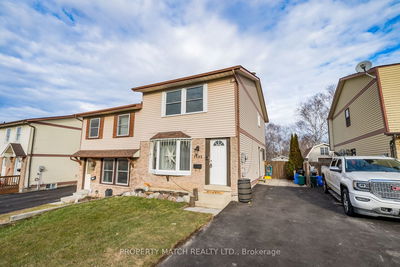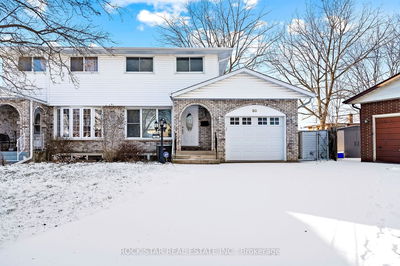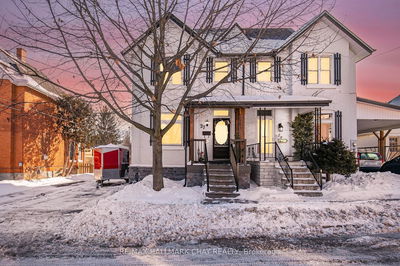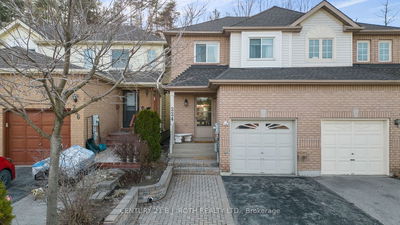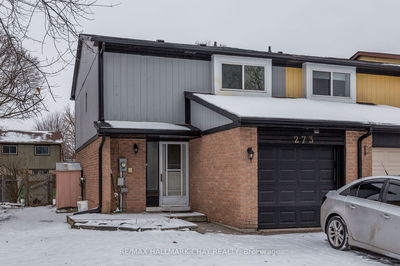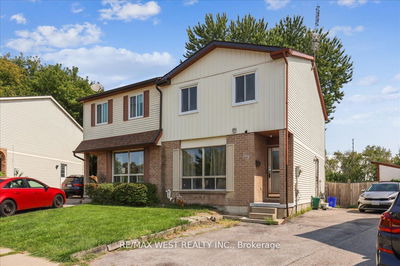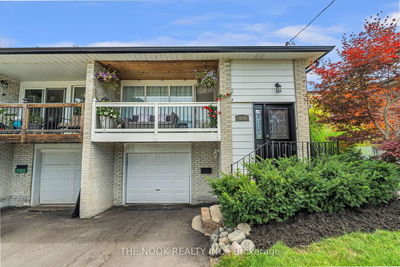Welcome To 433 Bristol Crescent. Don't Miss The Opportunity To Own This Fully Renovated Home. Improvements Include New Shaker Style Kitchen With Stainless Steel appliances, 2 New Bathrooms, All Interior And Exterior Custom Doors And Trims, New Flooring On Main And Second Levels, Completely Painted Top To Bottom, Some New Windows, Newly Paved Driveway, Roof Re-shingled 2020, New Sod In Back Yard, New Heating, Air Conditioning And Dehumidification Inverters On Each Floor- Installed March 2024 (Electric Baseboard Heaters Are For Backup Use Only If Temperatures Drop Below -20 Degrees Celsius). New 200 Amp Electrical Panel (All Plugs And Electrical Have Been Inspected, Devices Replaced And House Is ESA Approved With Paperwork) Separate Side Entrance To Potential In-law Suite. 2 Schools (One Separate/One Public) Both Are JK-Grade 8 And 3 Minute Walk From Home, 401 Access Is 1/2 km Away, Home Is Situated Within A 5 Minute Walk To Smart Centre, Transit Hub, And The Primary Shopping Centre Of The City And A 2 Minute Walk To Public Park. All Renovations, Appliances, Paint, Flooring, Sod Replaced Or Installed Within The Last 8 Months. Seller Has All Receipts And Active Warranty Paperwork.
详情
- 上市时间: Thursday, April 25, 2024
- 3D看房: View Virtual Tour for 433 Bristol Crescent
- 城市: Oshawa
- 社区: Vanier
- 详细地址: 433 Bristol Crescent, Oshawa, L1J 6M4, Ontario, Canada
- 客厅: Ground
- 厨房: Ground
- 挂盘公司: Century 21 Wenda Allen Realty - Disclaimer: The information contained in this listing has not been verified by Century 21 Wenda Allen Realty and should be verified by the buyer.

