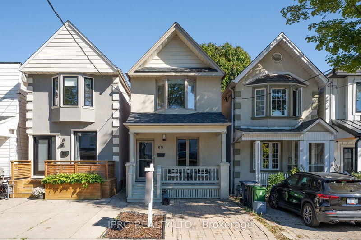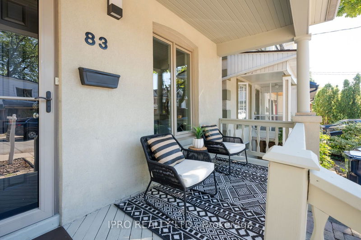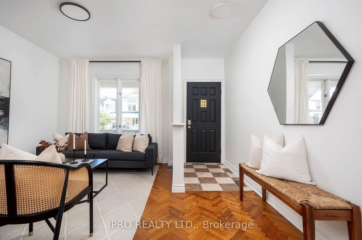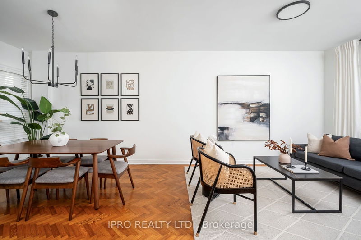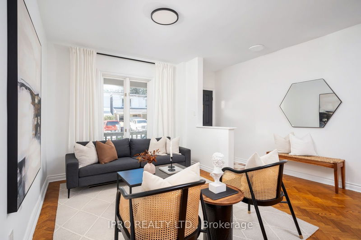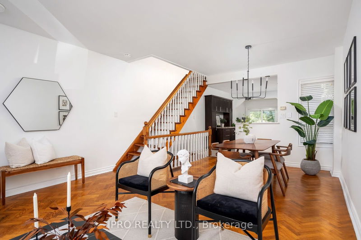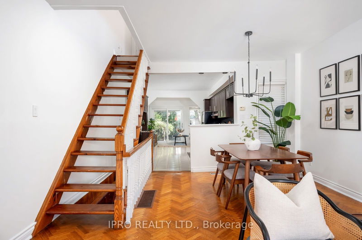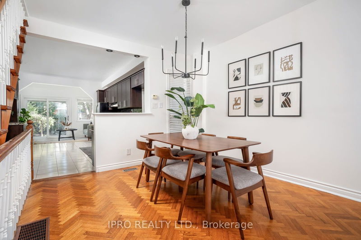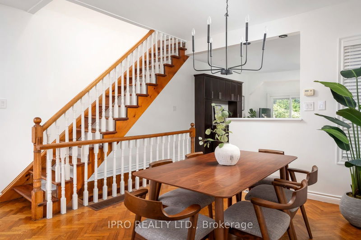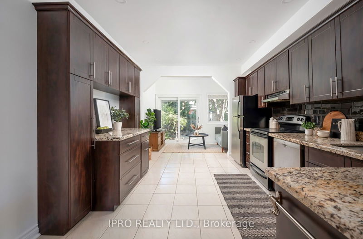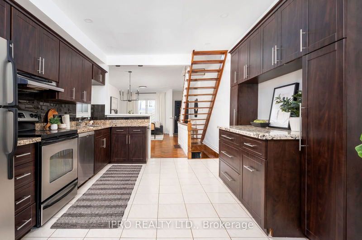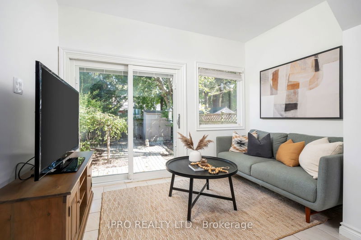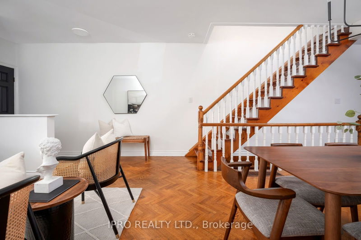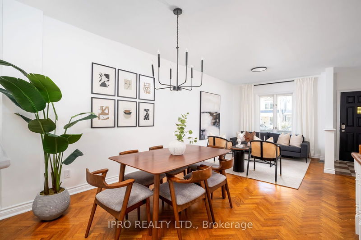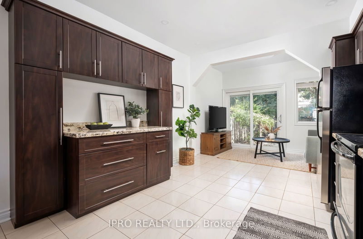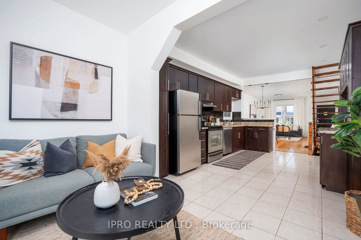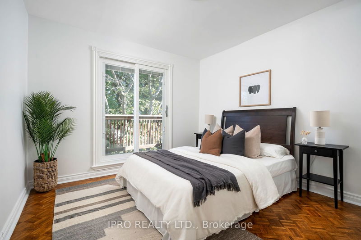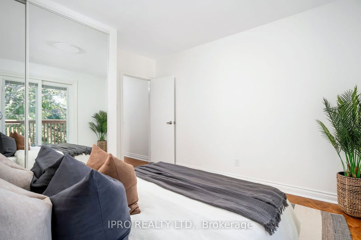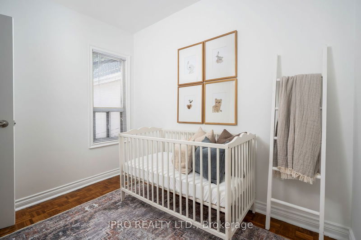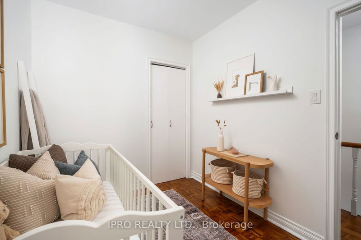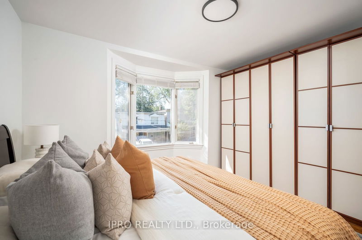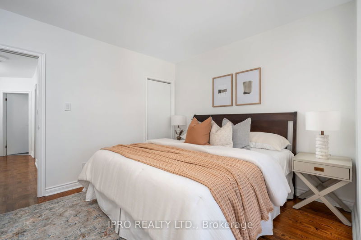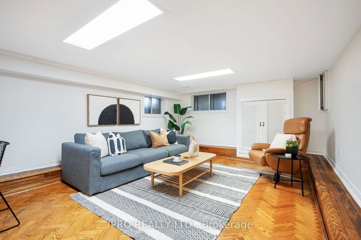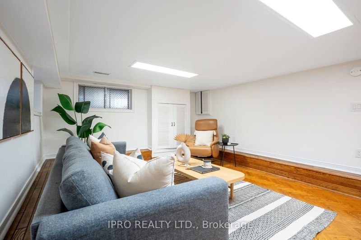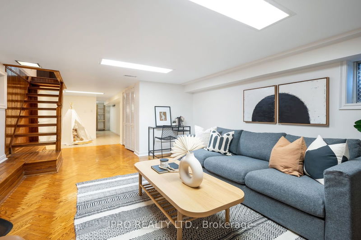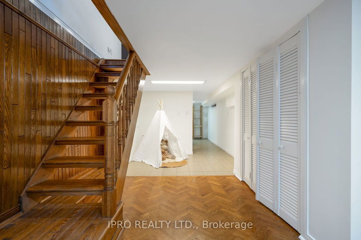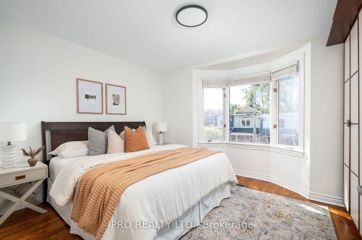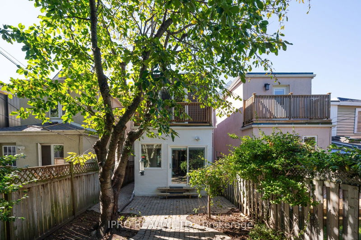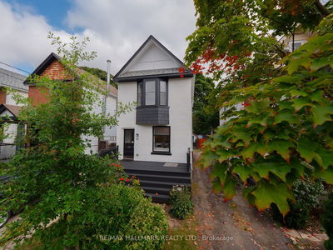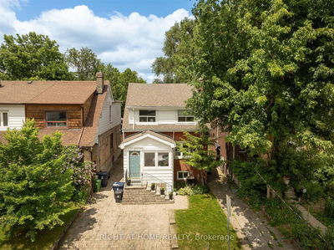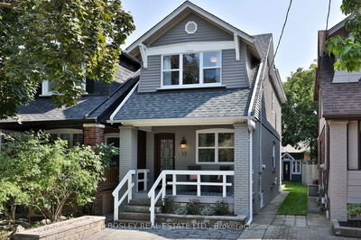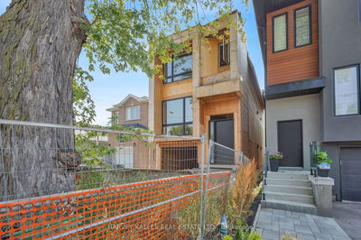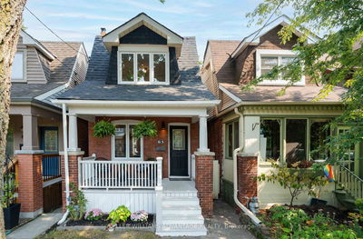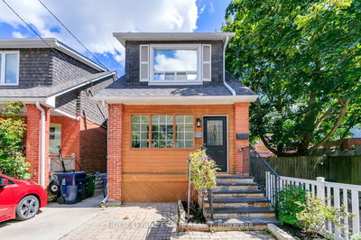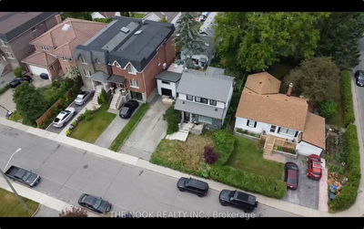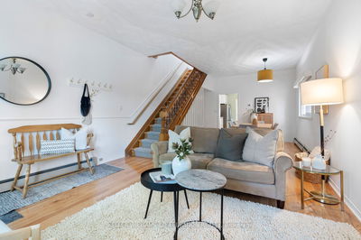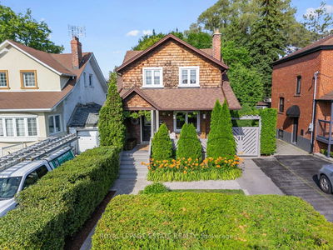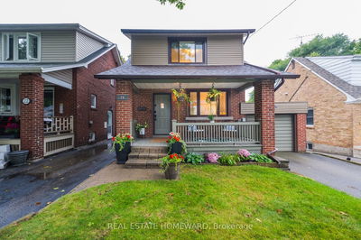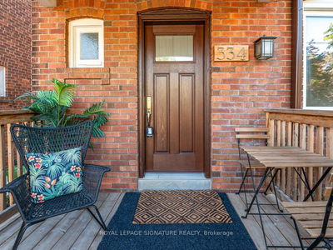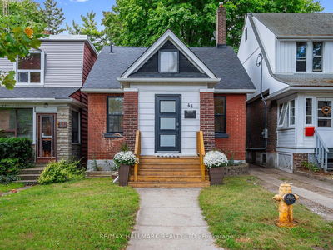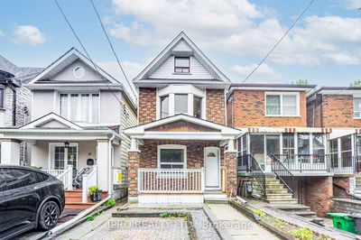Welcome To 83 Muriel Ave, A Beautifully Modern And Elegant 3-Bedroom, 2-Bathroom Detached 2-Storey Home That Perfectly Balances Functionality And Comfort, Making It The Ideal Choice For Anyone Looking For A Beautiful Home In One Of Toronto's Most Desirable Neighborhoods. Enjoy The Convenience Of The Legal Front Yard Parking for One Vehicle With No Annual Fees .The Inviting Main Floor Features An Open-Concept Layout, Perfect For Your Daily Living And Entertaining. The Sunlit Living And Dining Rooms Flow Into A Sleek, Modern Kitchen, Fully Equipped With Stainless Steel Appliances, Custom Countertops, And Ample Storage. A Cozy Family Room At The Back Leads To The Backyard, Creating The Perfect Blend Of Indoor-Outdoor Living. Upstairs, You'll Find Three Bedrooms And A 4-Piece Bathroom. The Rear Bedroom Offers A Private Balcony Overlooking The Serene Backyard. The Finished Basement Adds Extra Space And It Is Completed With A Recreation Room, A Second 4-Piece Bathroom, And A Functional Laundry Room. Outside, Your Personal Retreat - The Fully Fenced Backyard With Interlocking Patio Offers A Private Oasis For Relaxation Or Entertaining. A Must See! Book Your Showing Today!
详情
- 上市时间: Tuesday, October 01, 2024
- 城市: Toronto
- 社区: Danforth Village-East York
- 交叉路口: Pape Ave & Sammon Ave
- 客厅: Open Concept, Hardwood Floor, Large Window
- 厨房: Granite Counter, Stainless Steel Appl, Walk-Out
- 家庭房: Combined W/厨房, O/Looks Backyard
- 挂盘公司: Ipro Realty Ltd. - Disclaimer: The information contained in this listing has not been verified by Ipro Realty Ltd. and should be verified by the buyer.

