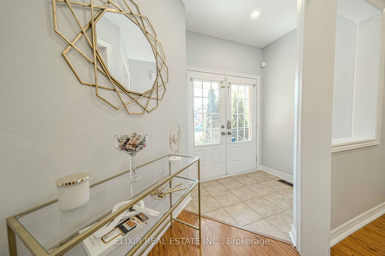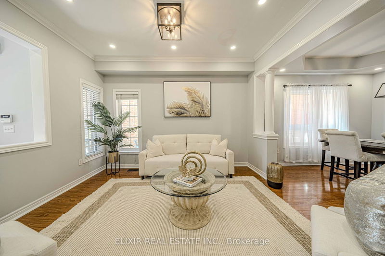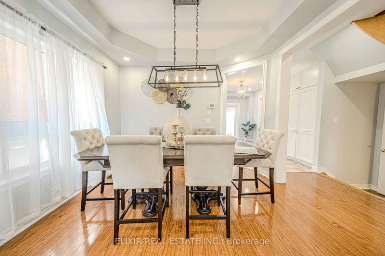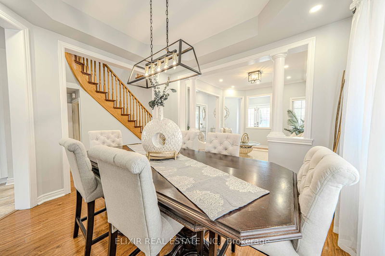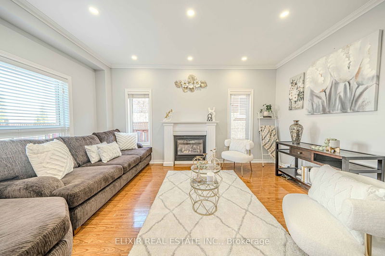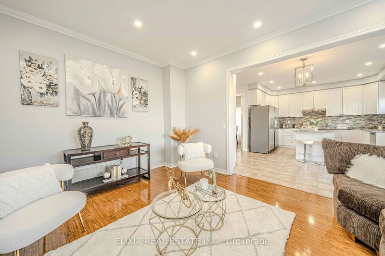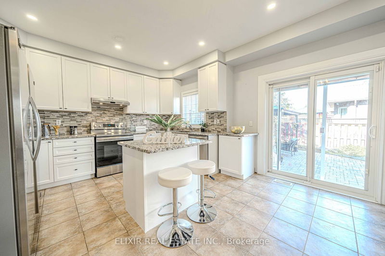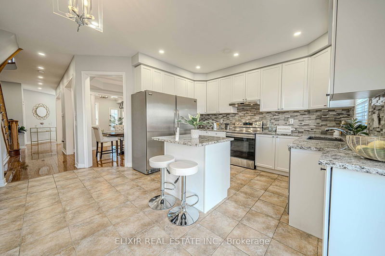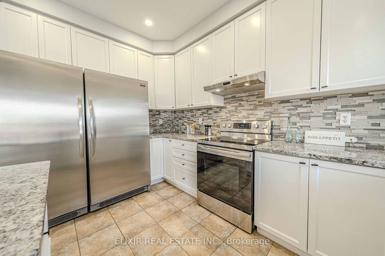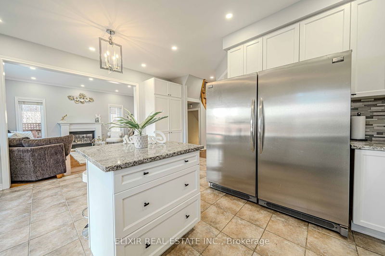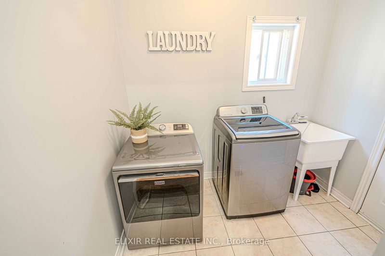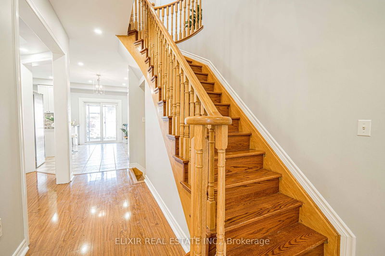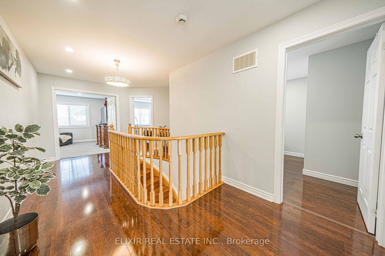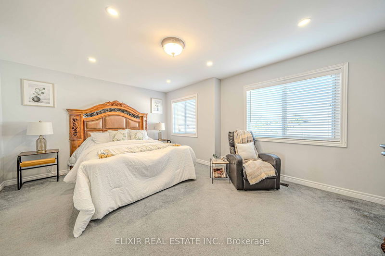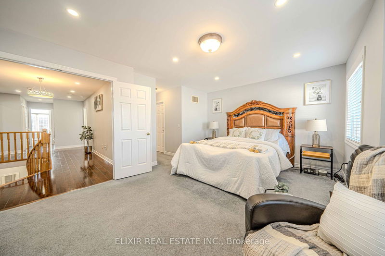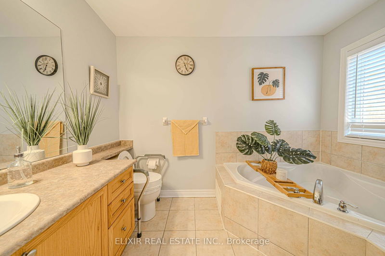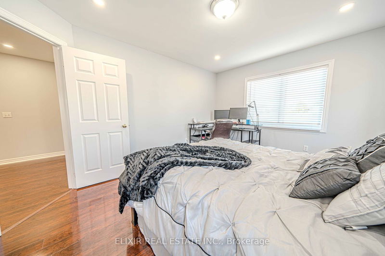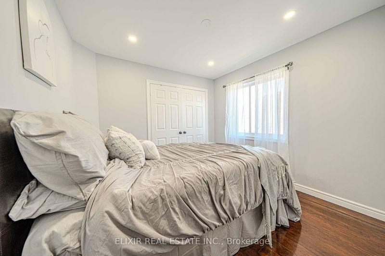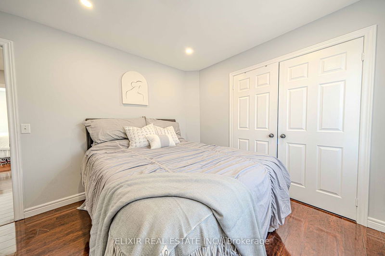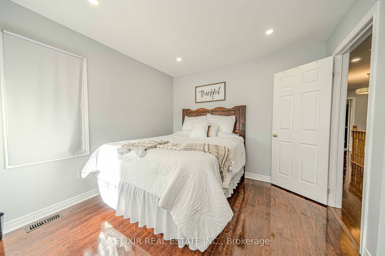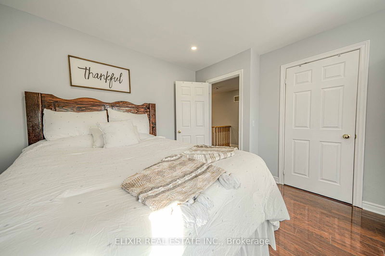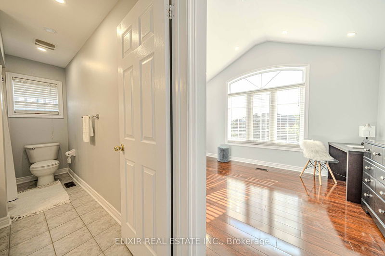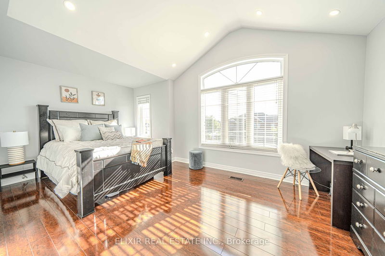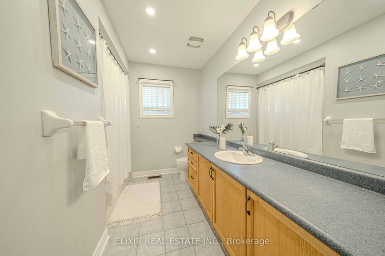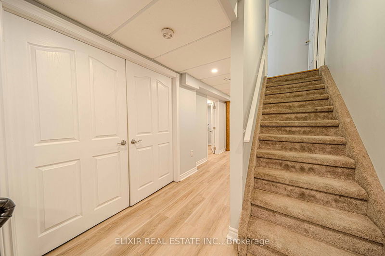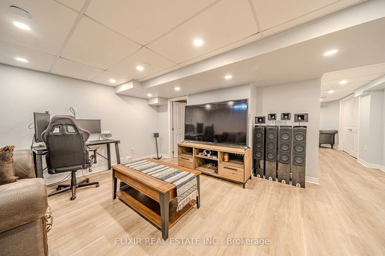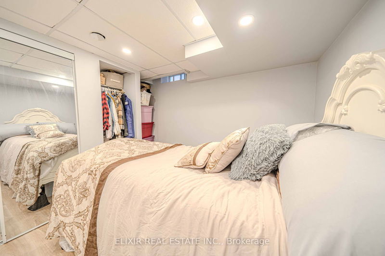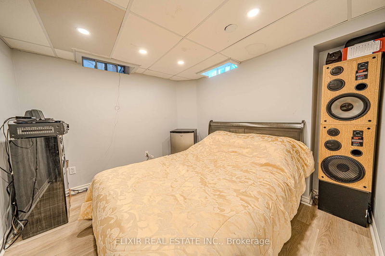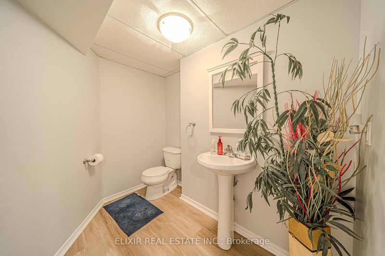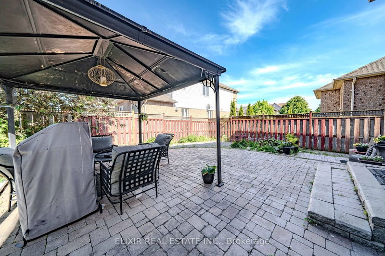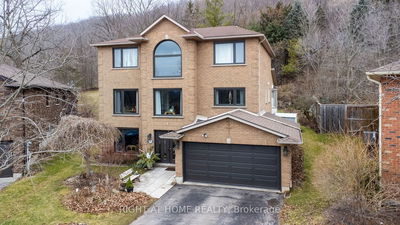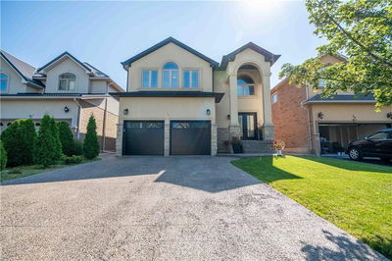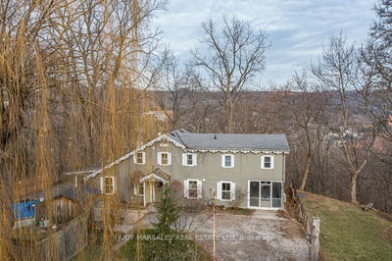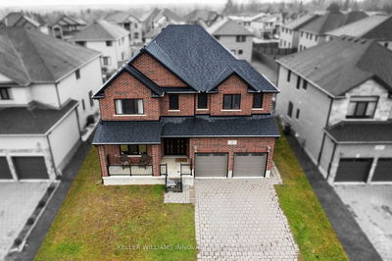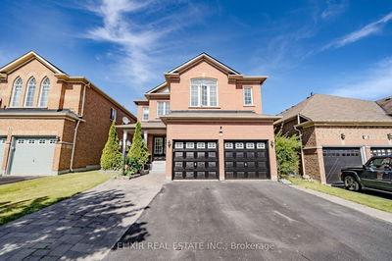Step Inside 67 Rosswell Drive, an Expansive Family Home in Charming Courtice. With more than 4,100 SQ Ft of living space(2,859 sq ft above grade + 1,275 sq ft basement) this 5+2-Bedroom, 5-Bathroom Residence with Parking for 6 Cars is a Must-See! Enjoy Interlocked Front and Rear Yards with Lush Gardens, a Convenient Direct Access from Garage to Main Floor Laundry, 9' Ceilings, 200 Amps, Fresh Paint, Pot lights throughout and Main level Hardwood Floors. The Main Level Boasts an Office, Crown Molding in the Living Room, and a Dining Room with Coffered Ceiling and Elegant Pillars. The Modern Kitchen Features Granite Counters, Stainless Steel Appliances, a Backsplash, Pantry, and Opens to the Family Room with Fireplace. Ascend the Hardwood Staircase to Find 2 Primary Bedrooms with Spa-like Ensuites, 3 Additional Generous Bedrooms, and a Full 4-Piece Bath. The Fully Finished Basement Offers 2 Bedrooms, a Living Room and a spacious Hallway for Gatherings, and a 2-Piece Bath. Don't miss out on this exclusive opportunity - your dream home is just around the corner!
详情
- 上市时间: Monday, June 03, 2024
- 3D看房: View Virtual Tour for 67 Rosswell Drive
- 城市: Clarington
- 社区: Courtice
- 交叉路口: Bloor St & Rosswell Dr
- 详细地址: 67 Rosswell Drive, Clarington, L1E 3J7, Ontario, Canada
- 客厅: Hardwood Floor, Open Concept, Crown Moulding
- 家庭房: Hardwood Floor, Crown Moulding, Gas Fireplace
- 厨房: Granite Counter, Pot Lights, W/O To Patio
- 挂盘公司: Elixir Real Estate Inc. - Disclaimer: The information contained in this listing has not been verified by Elixir Real Estate Inc. and should be verified by the buyer.


