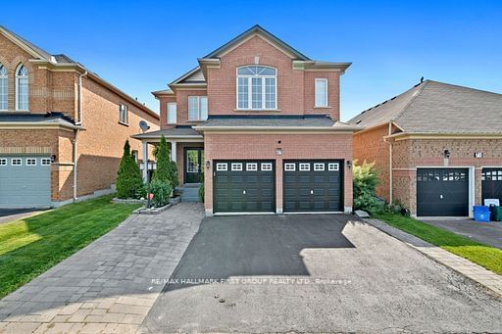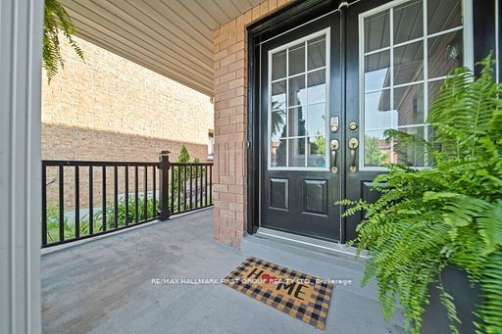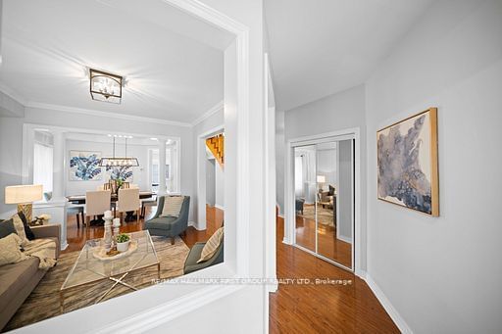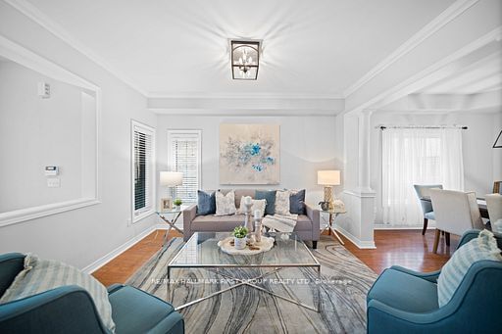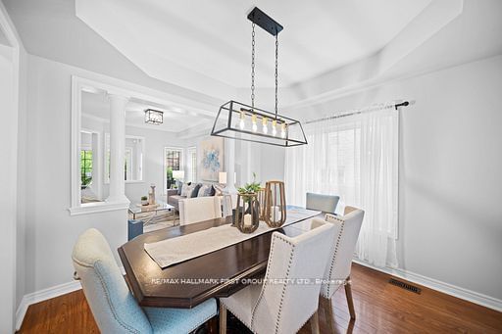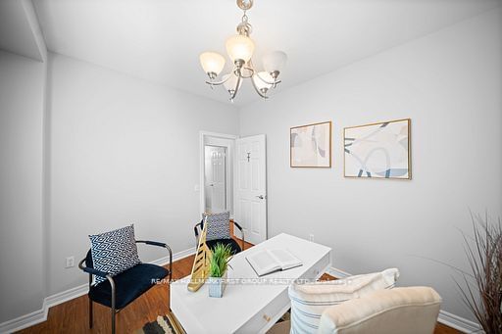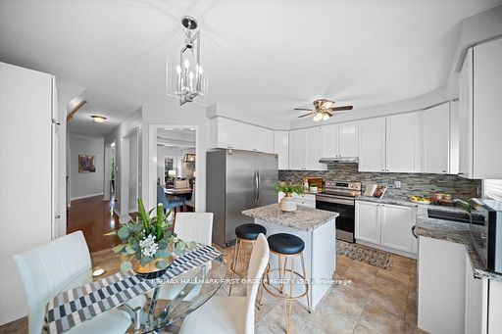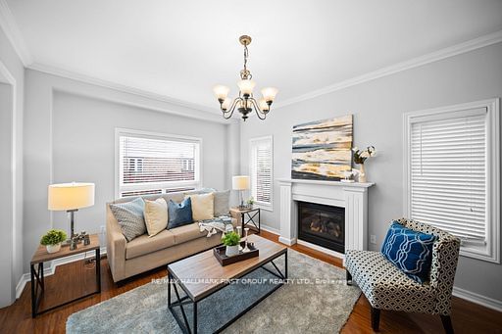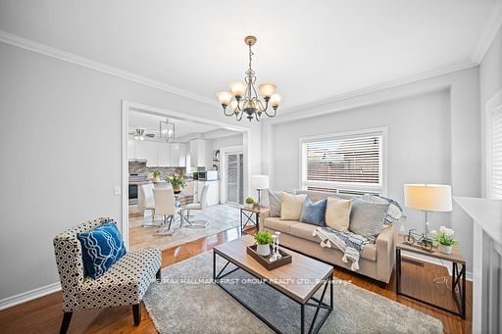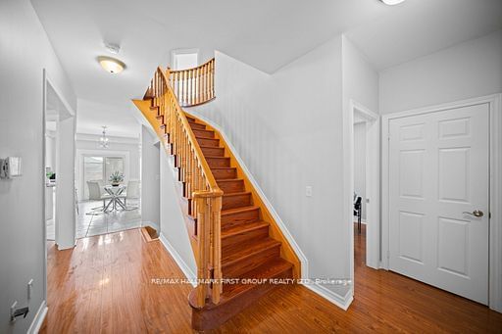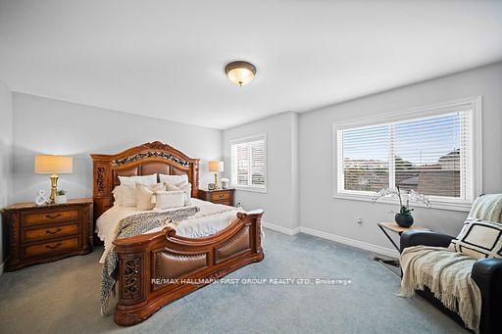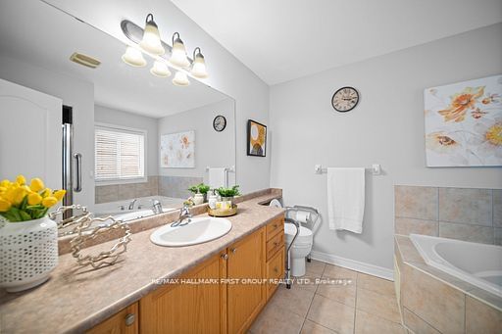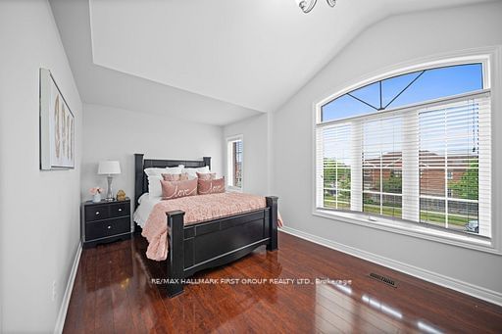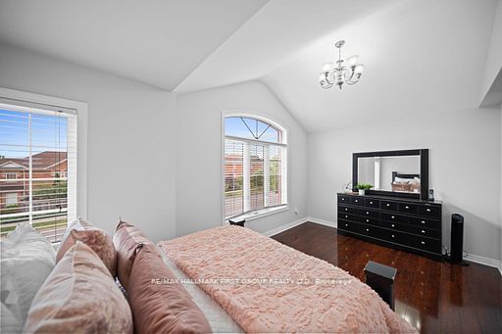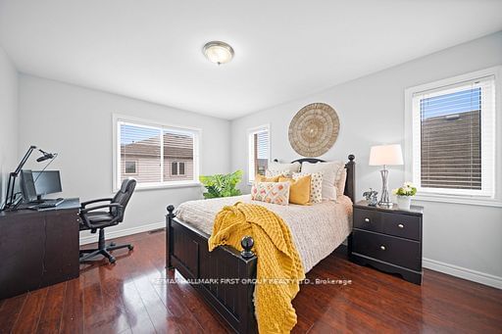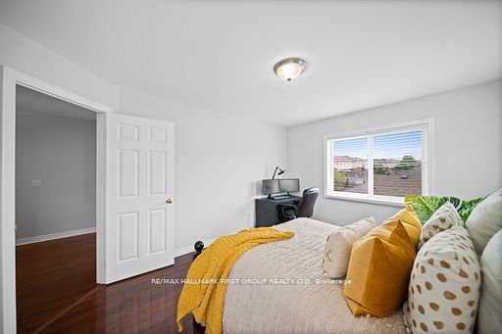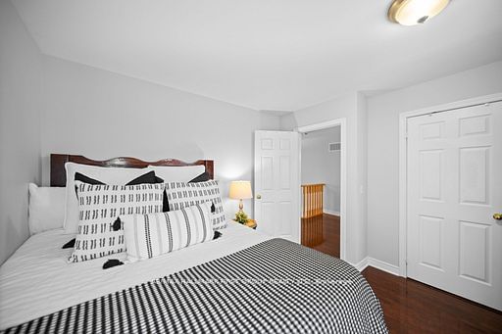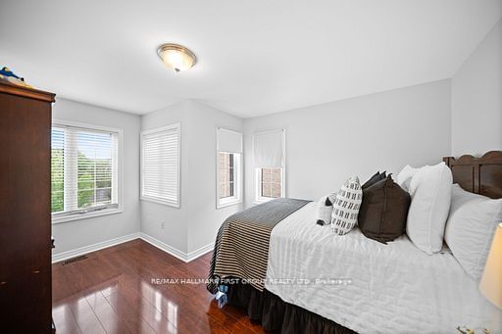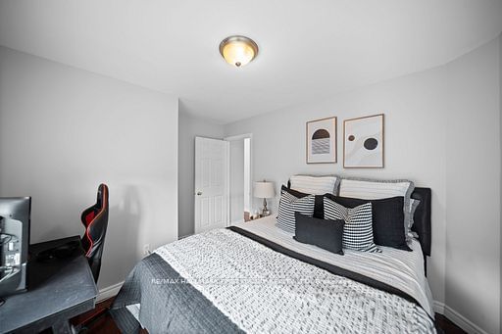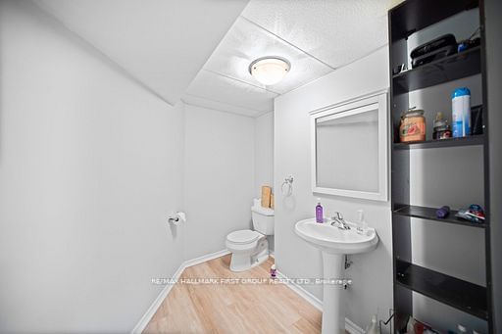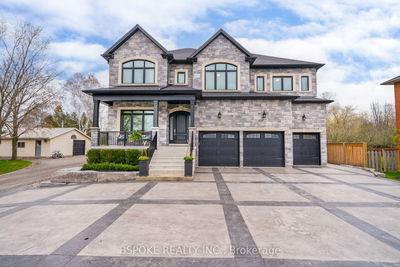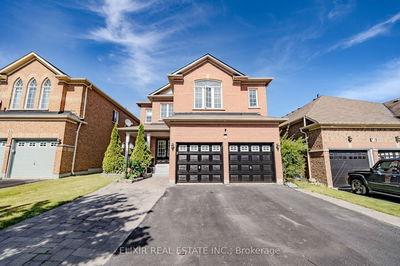*Virtual Tour* Welcome To 67 Rosswell Drive, A Lg Family Centered Home, Nestled In The Quaint Town Of Courtice. This 7 Bdrm, 5 Bthrm Home W/ 6 Car Park Is A MUST SEE! Features Include Interlocked Front & Rear Yard W/ Mature Trees & Gardens, D/A From Garage To Main Floor Laundry, 9' Ceiling, 200 Amps, Freshly Painted, Hardwood Floors, Main Floor Office, Crown Molding In Living Rm & Coffered Ceiling W/ Elegant Pillars In The Dining Rm. The Modern Family Sized Eat-In Kitchen Includes Granite Counters, S/S Appliances, Backsplash, Pantry & Open Concept Family Rm W/ Fireplace. The Hardwood Staircase To The 2nd Level Has 2 Primary Bdrms W/ Spa Like Ensuites, 3 Additional Spacious Bdrms & Full 4Pc Bath. The Fully Finished Bsmt Includes 2 Bdrms, Rec Rm For Entertaining & 2Pc Bath.
详情
- 上市时间: Friday, June 23, 2023
- 3D看房: View Virtual Tour for 67 Rosswell Drive
- 城市: Clarington
- 社区: Courtice
- 交叉路口: Bloor St & Rosswell Dr
- 详细地址: 67 Rosswell Drive, Clarington, L1E 3J7, Ontario, Canada
- 客厅: Crown Moulding, Hardwood Floor, Window
- 厨房: Granite Counter, Backsplash, Stainless Steel Appl
- 家庭房: Hardwood Floor, Crown Moulding, Fireplace
- 挂盘公司: Re/Max Hallmark First Group Realty Ltd. - Disclaimer: The information contained in this listing has not been verified by Re/Max Hallmark First Group Realty Ltd. and should be verified by the buyer.

