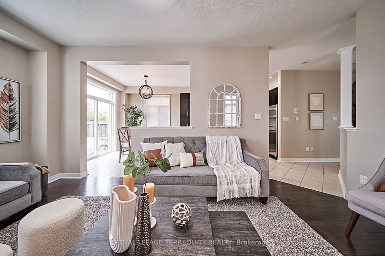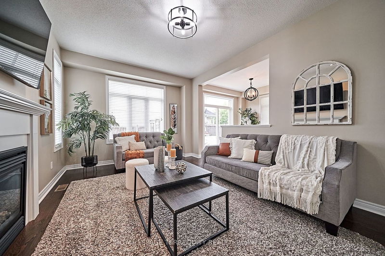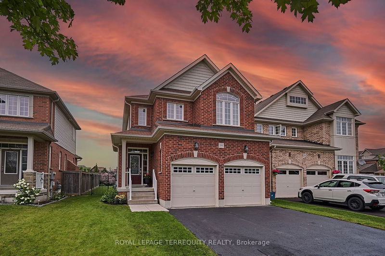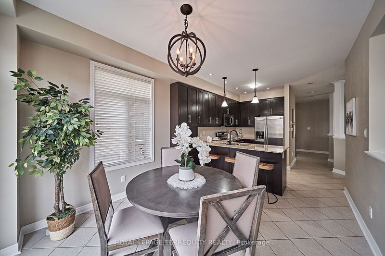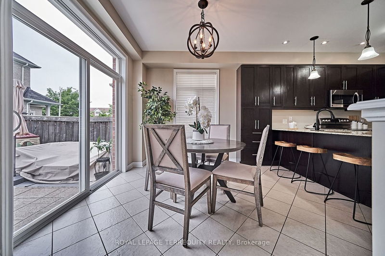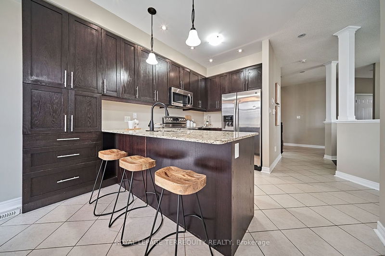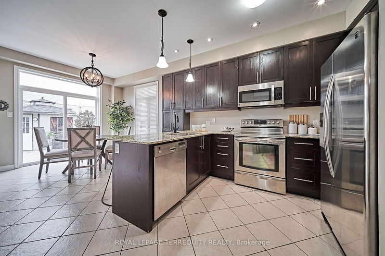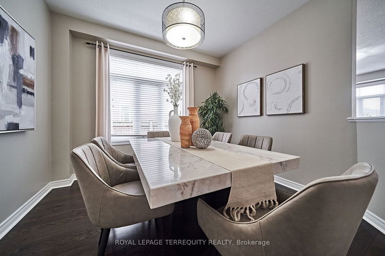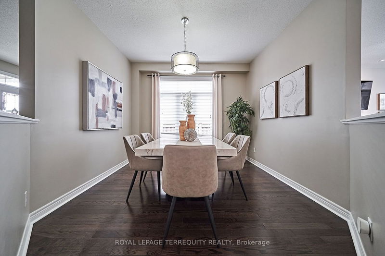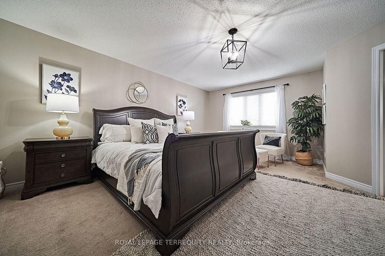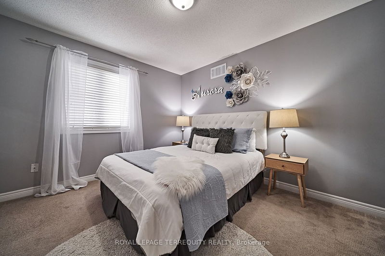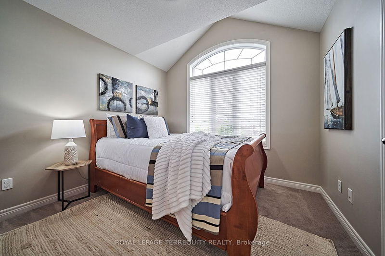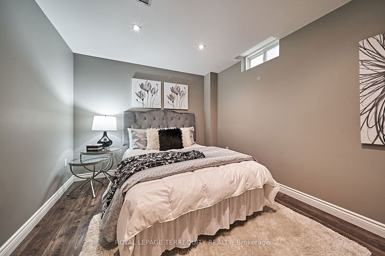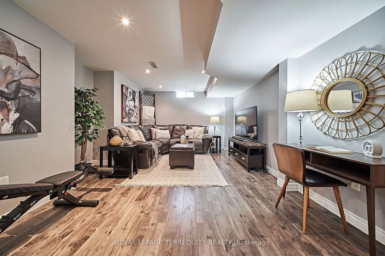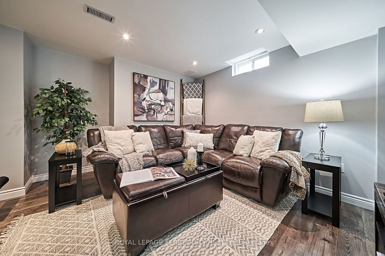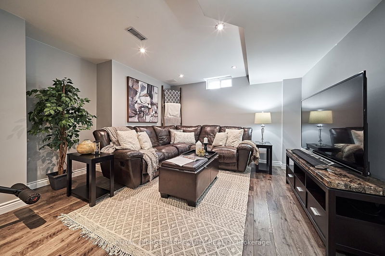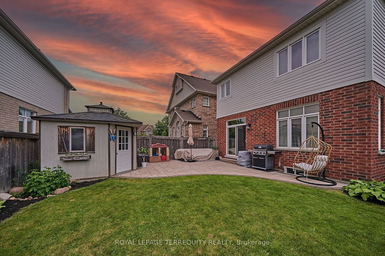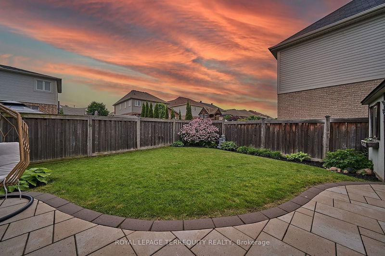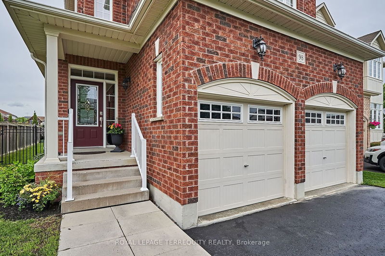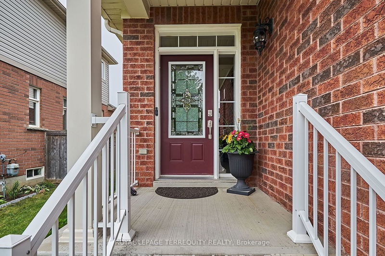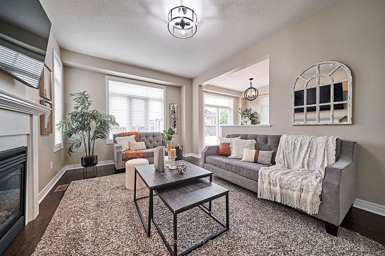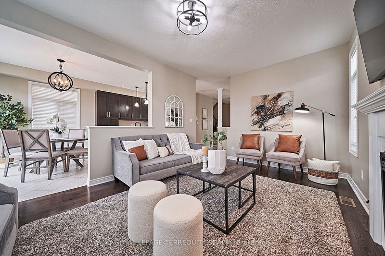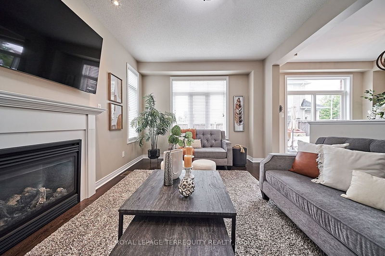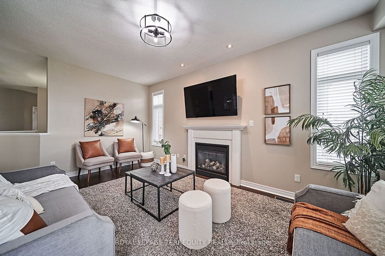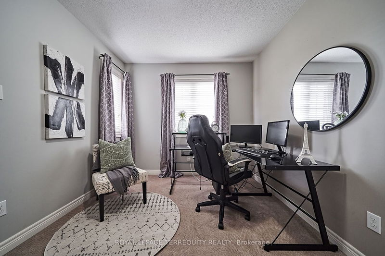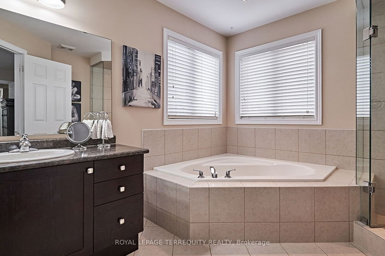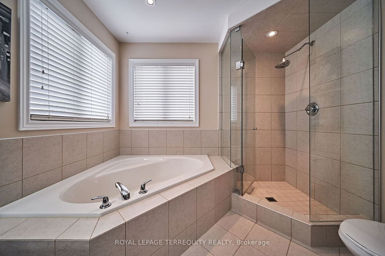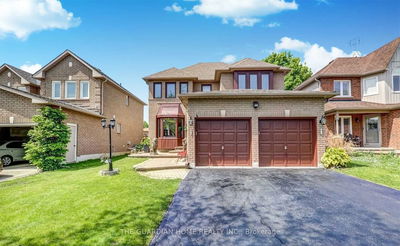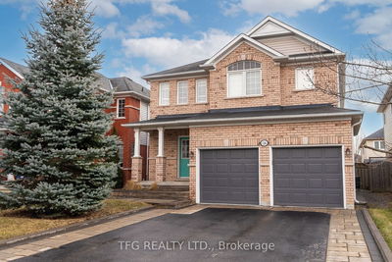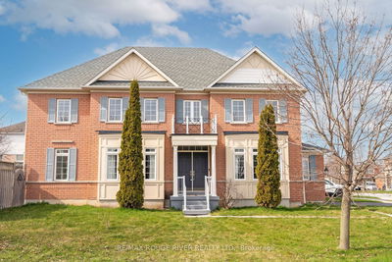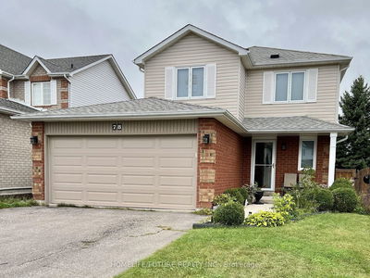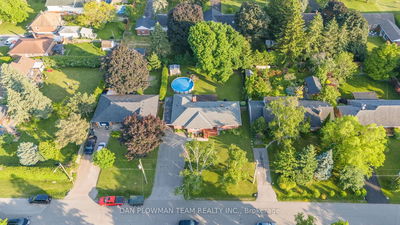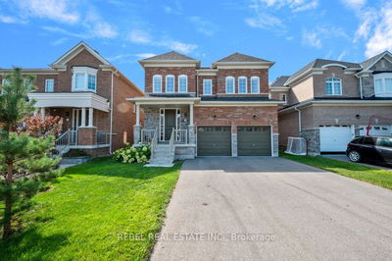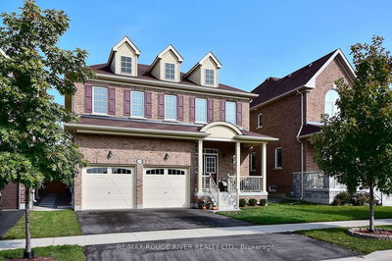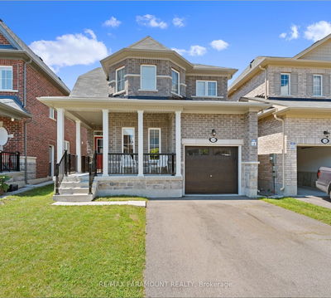Amazing opportunity to move into a family friendly area! Situated on an irregular lot, this beautiful 4+1 Bedroom home will meet all your expectations. Your first look into the home, provides for a large foyer/entrance area. Spacious kitchen with an eat-in/breakfast area and breakfast counter, overlooks the living room with gas fireplace, includes an abundance of natural light to brighten up your mornings. Plenty of cupboards and pantry storage in the kitchen. Dining room is located just off the kitchen. A bonus feature provides for convenient garage access to home. Upstairs consists of a large Primary bedroom with sitting area, walk-in closet, ensuite bathroom with soaker tub and separate shower. The finished basement area is perfect for your teenagers to hide-out, includes 2 pc bathroom and ability to add shower if needed. Additional pantry/storage area for all of your extras. Large driveway to accommodate 4 cars and NO SIDEWALK! Conveniently located close to stores, restaurants, 407, 418 and 401, school, playgrounds and more.
详情
- 上市时间: Thursday, May 30, 2024
- 3D看房: View Virtual Tour for 98 Hockley Avenue
- 城市: Clarington
- 社区: Bowmanville
- 详细地址: 98 Hockley Avenue, Clarington, L1C 0G5, Ontario, Canada
- 客厅: Hardwood Floor, Gas Fireplace
- 厨房: Eat-In Kitchen, Ceramic Floor
- 挂盘公司: Royal Lepage Terrequity Realty - Disclaimer: The information contained in this listing has not been verified by Royal Lepage Terrequity Realty and should be verified by the buyer.

