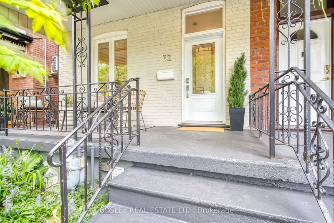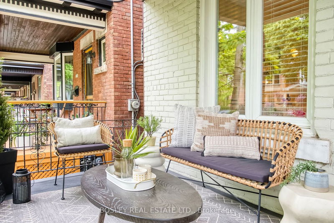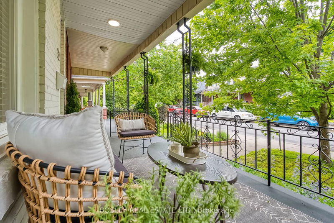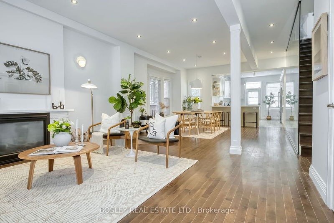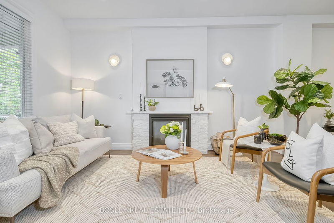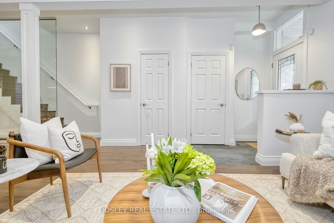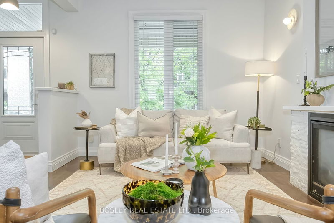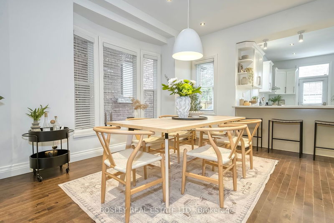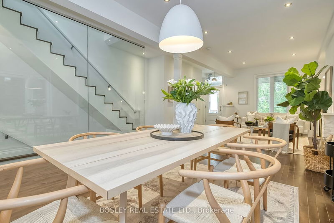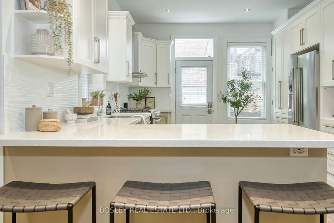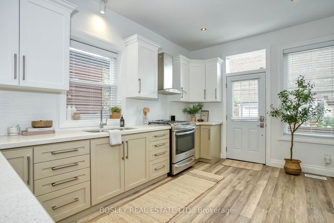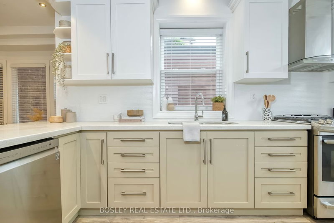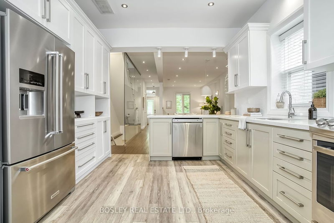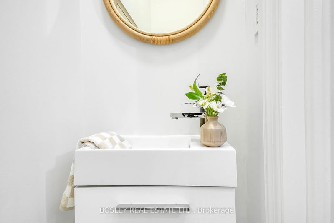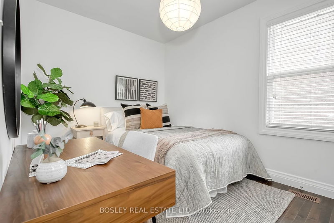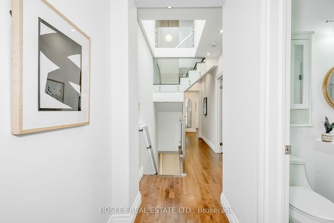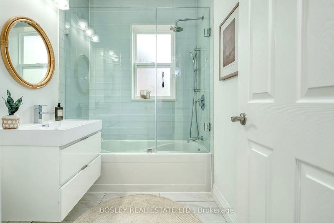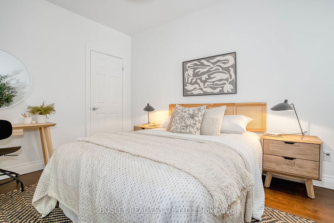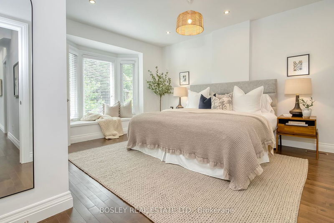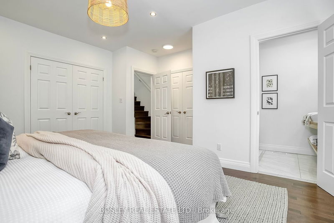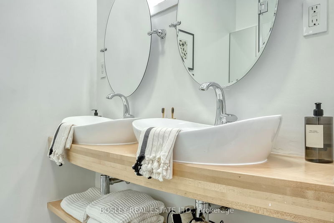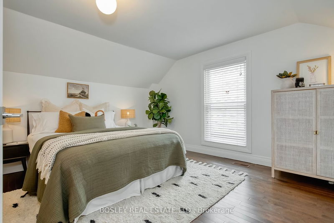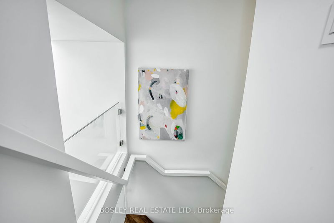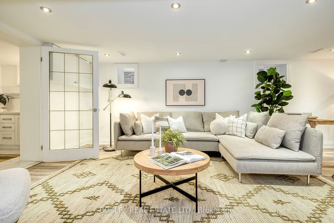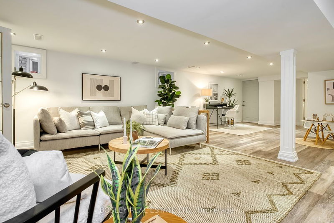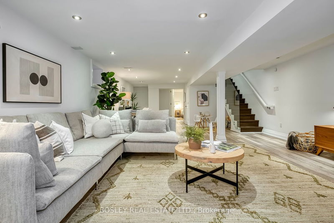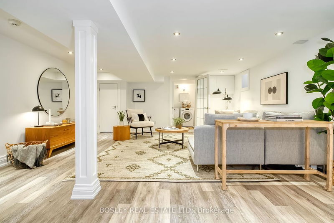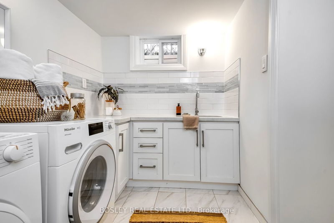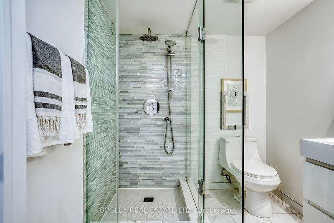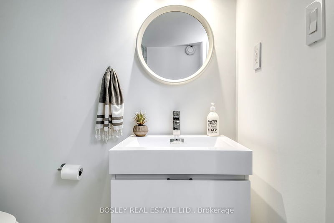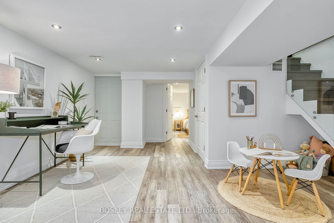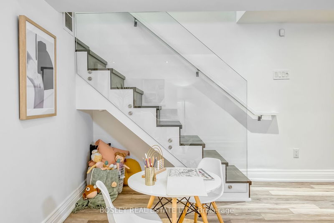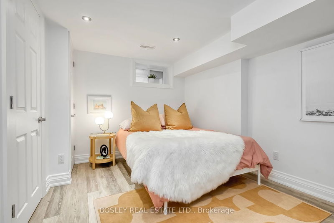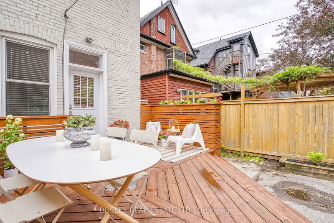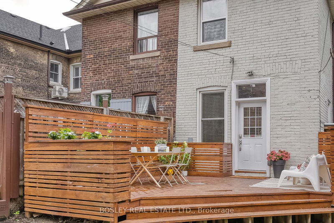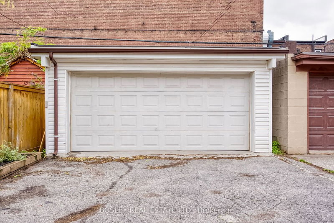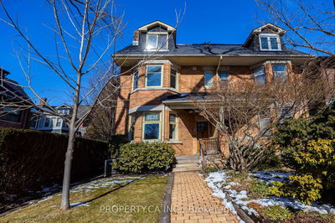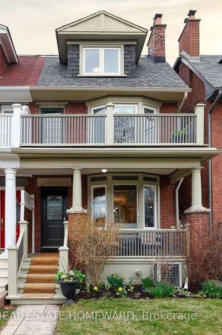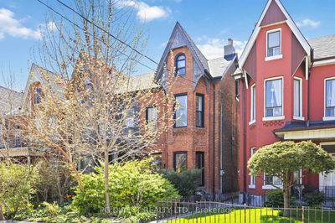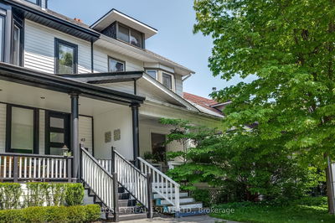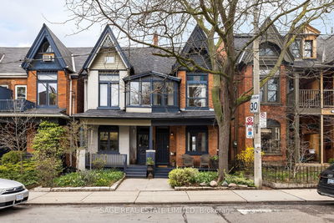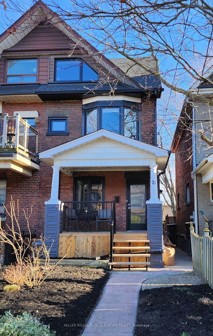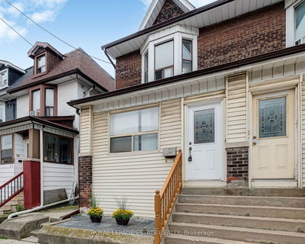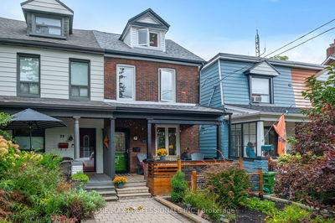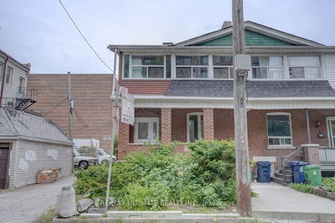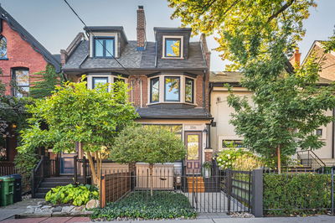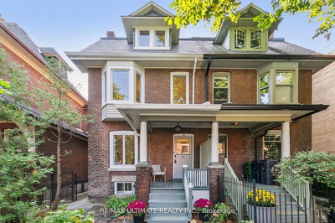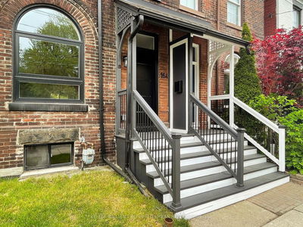Welcome home! Nothing to do but move in and enjoy your new home, perfectly nestled in the heart of North Riverdale! This gorgeous property effortlessly combines classic charm with all the modern amenities you could wish for, set against the backdrop of a picturesque, tree-lined street. Four spacious bedrooms, each offering cozy comfort and plenty of closet space. And four, stylish bathrooms to boot. The heart of the home is an open concept living area, where you can host lively dinner parties, enjoy quiet family nights, or simply relax. Downstairs, the large recreation room beckons for movie marathons, game nights, or even a home gym. And don't worry about laundry, the lovely laundry room makes that chore a breeze with ample storage and counter space. Got guests or need a home office? The basement bedroom with walk-out is perfect for both. Plus, the double garage means you'll never have to worry about parking or extra storage. Outdoor enthusiasts will love being steps away from Riverdale Park, with its pool, tennis courts, skating rink and stunning sunsets. Commuting is a cinch with nearby transit options, and your mornings just got better with The Rooster within walking distance for that perfect cup of coffee. Groceries, pharmacy, LCBO and flower shops are also just a stroll away, making everyday errands a delight. Coveted Frankland, Earl Grey and Riverdale school districts. This home is a rare find, offering the best of urban living with the magic of a close-knit community. Don't miss the opportunity to make this your forever home!
详情
- 上市时间: Wednesday, May 29, 2024
- 3D看房: View Virtual Tour for 32 Dearbourne Avenue
- 城市: Toronto
- 社区: North Riverdale
- 详细地址: 32 Dearbourne Avenue, Toronto, M4K 1M7, Ontario, Canada
- 客厅: Gas Fireplace, Pot Lights, Combined W/Dining
- 厨房: Breakfast Bar, Stainless Steel Appl, W/O To Deck
- 挂盘公司: Bosley Real Estate Ltd. - Disclaimer: The information contained in this listing has not been verified by Bosley Real Estate Ltd. and should be verified by the buyer.


