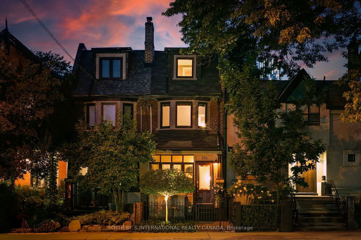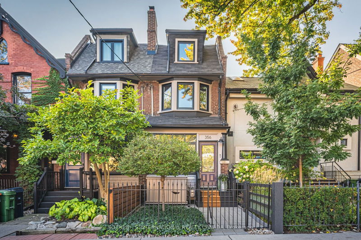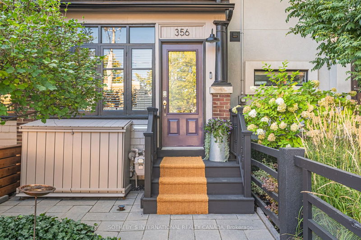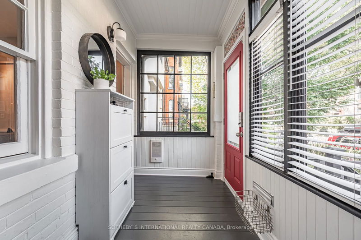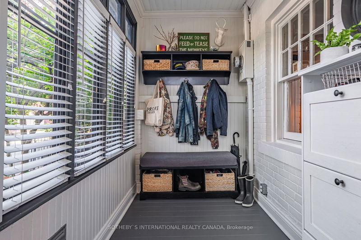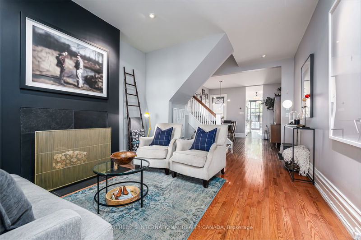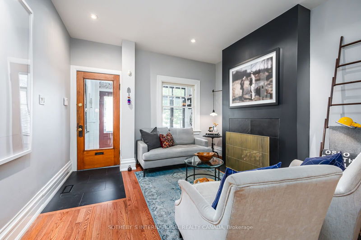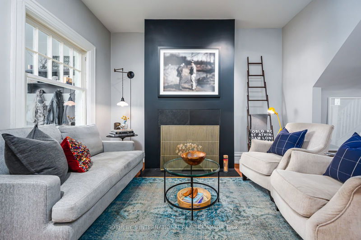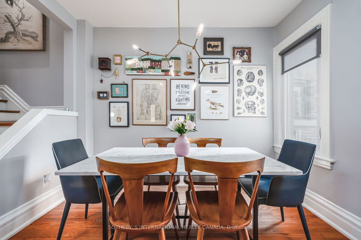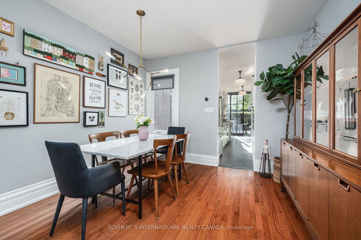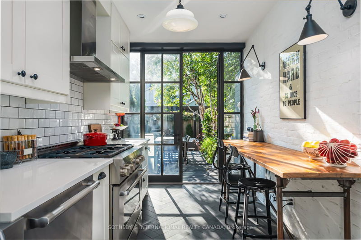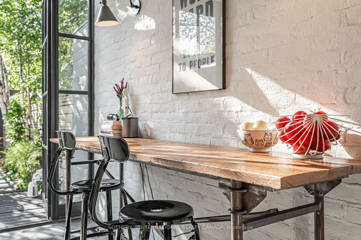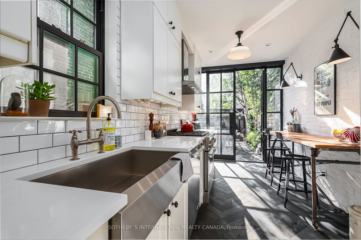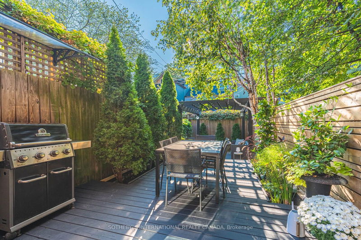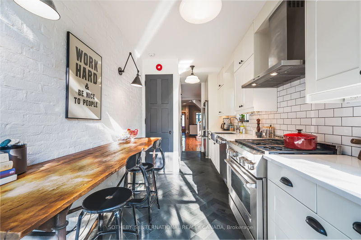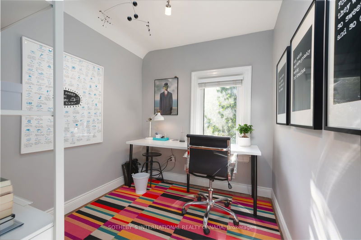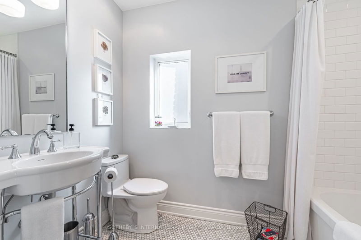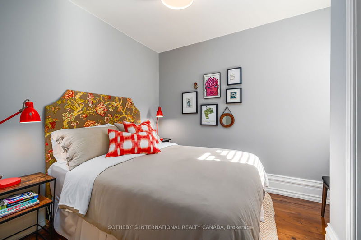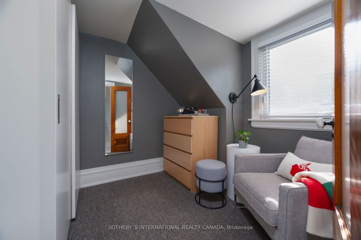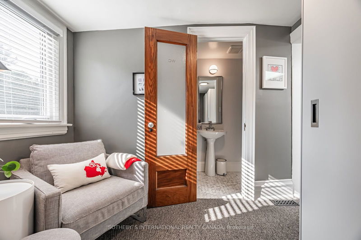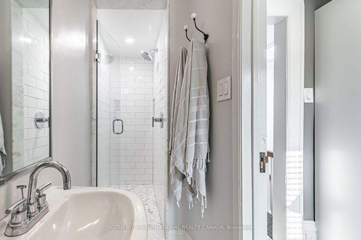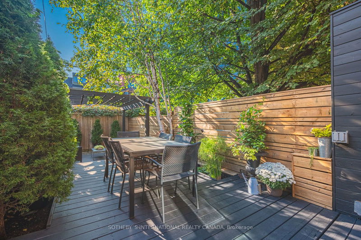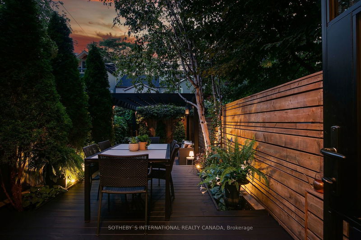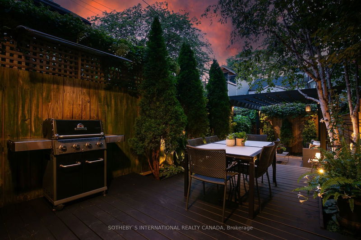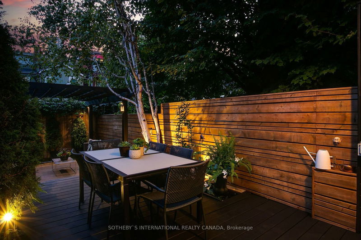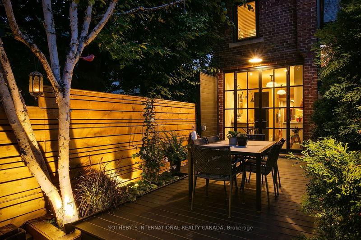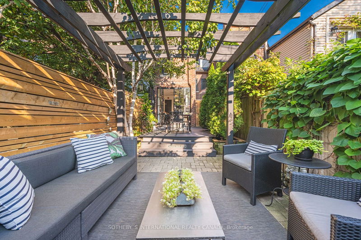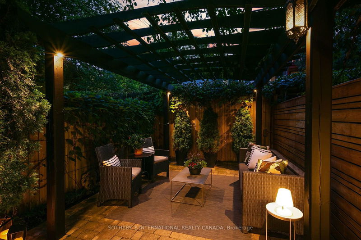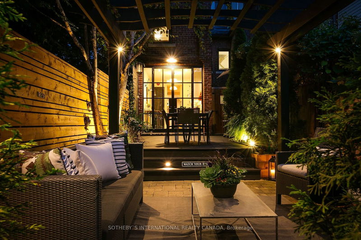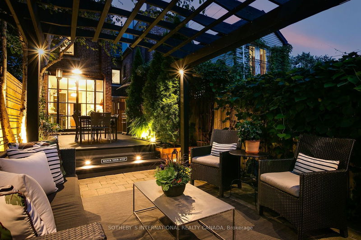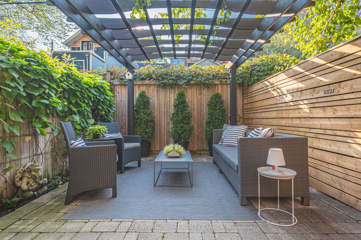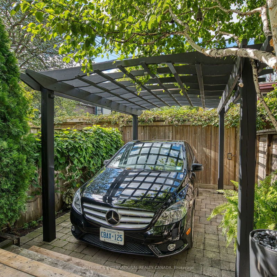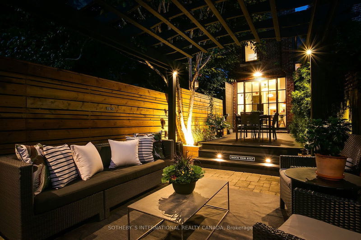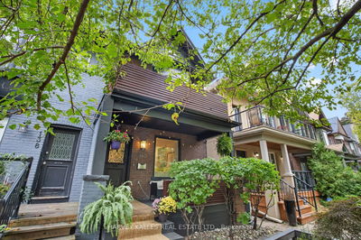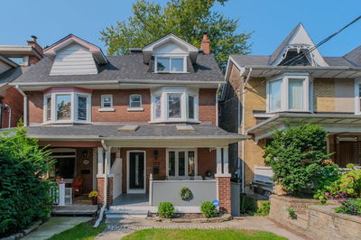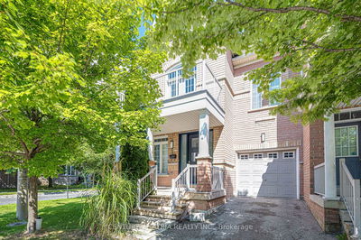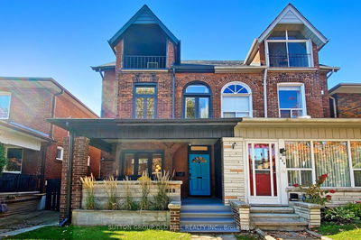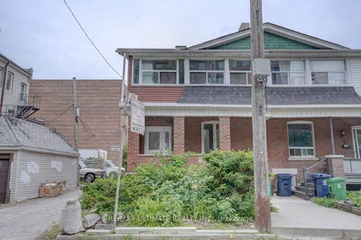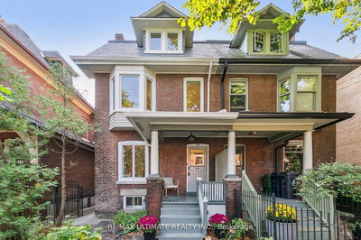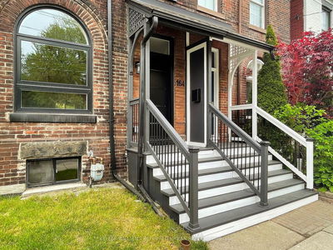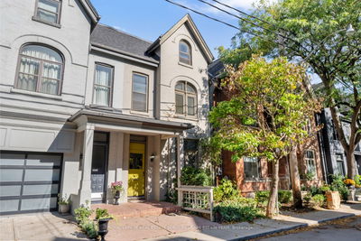Don't miss this thoughtfully renovated home in historic Cabbagetown, offering the convenience of downtown living combined with exceptional design and low-maintenance functionality. This 4 bedroom, 2 bath semi has been featured in House & Home magazine, CBCs Steven & Chris, Breakfast Television and was showcased in last years Cabbagetown Tour of Homes. The Parisian-inspired kitchen is an entertainers dream with a stunning wall of sunny windows and walk out to a lush backyard oasis with multi-level seating areas, and features floor-to-ceiling cupboards, heated herring bone tile floors and top-of-the-line, stainless steel, JennAir appliances. Spend chilly nights lounging by the living rooms wood-burning fireplace or entertaining guests in the ample, separate dining room. The private third-floor primary suite includes a separate bedroom, adjoining dressing room walk-in closet and stylish renovated 3-piece ensuite bath. The versatile second floor offers 3 additional bedrooms currently being used as a home office, guest bedroom and family TV room, and boasts a beautifully renovated 4-piece bathroom with heated floors. The heated, enclosed front porch offers loads of storage and there is private, enclosed parking via the laneway. Exciting opportunity to buy in a neighbourhood undergoing dramatic transformational change! Multiple new developments currently underway in the immediate area, including a luxury boutique mid-rise condo at corner of Ontario and Gerrard, Regent Park's most significant condo/retail anchor building at Parliament & Gerrard, the Gerrard St E Reconstruction Project, the new Ontario Line subway and many other local improvements brining new businesses, coffee shops and restaurants along with new public transportation and cycling facilities to the community.
详情
- 上市时间: Tuesday, September 17, 2024
- 3D看房: View Virtual Tour for 356 Ontario Street
- 城市: Toronto
- 社区: Moss Park
- 详细地址: 356 Ontario Street, Toronto, M5A 2V7, Ontario, Canada
- 客厅: Fireplace, Hardwood Floor, Large Window
- 厨房: Eat-In Kitchen, Stainless Steel Appl, W/O To Deck
- 挂盘公司: Sotheby`S International Realty Canada - Disclaimer: The information contained in this listing has not been verified by Sotheby`S International Realty Canada and should be verified by the buyer.

