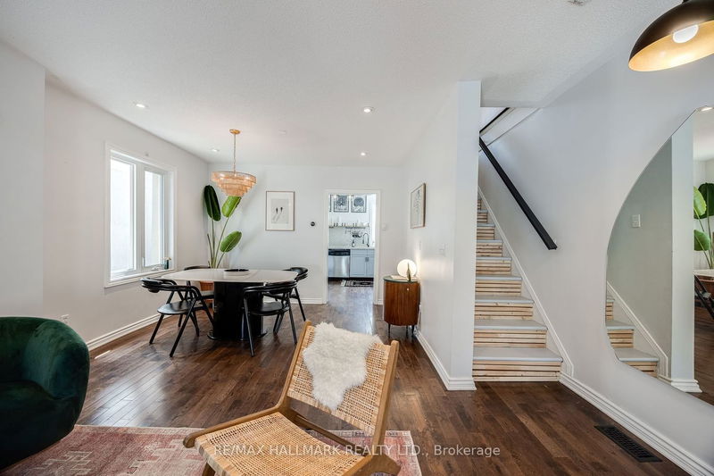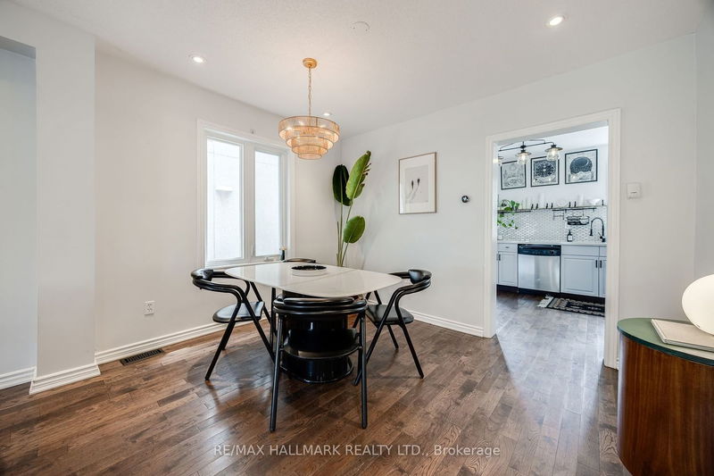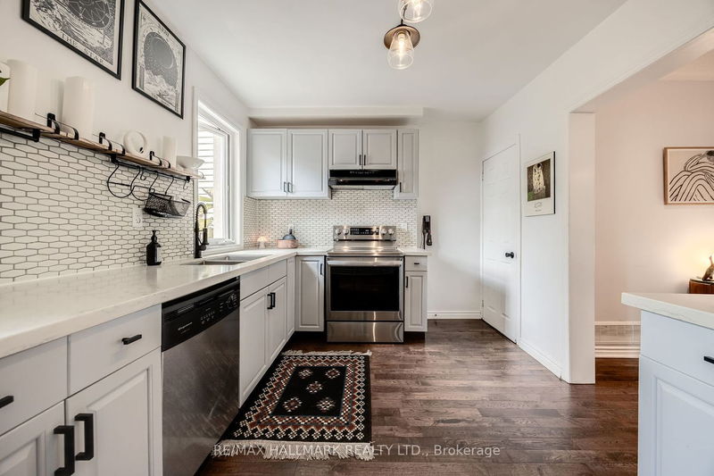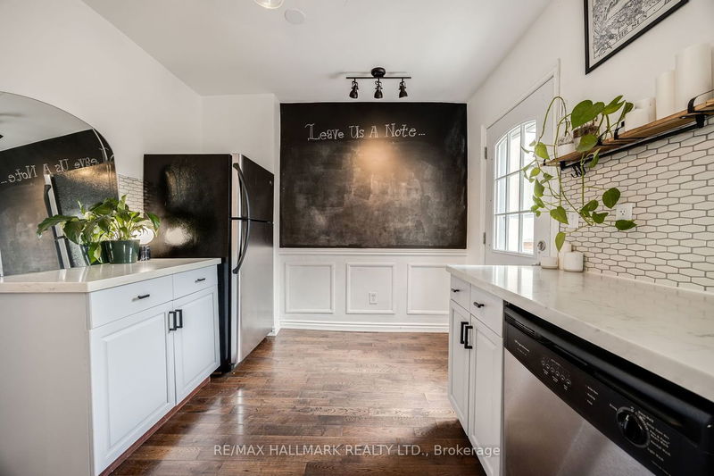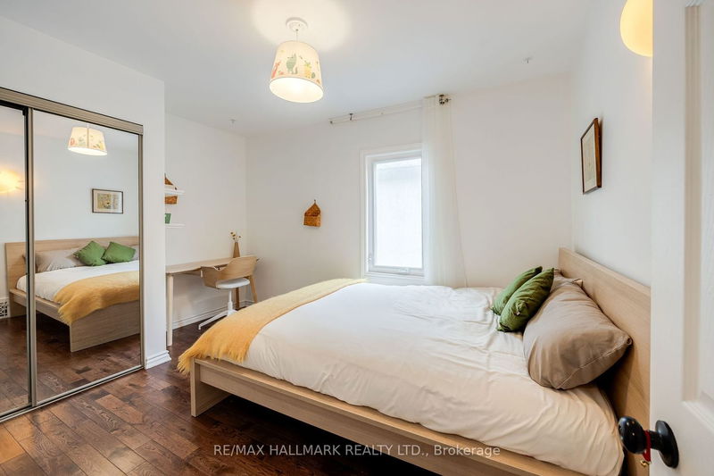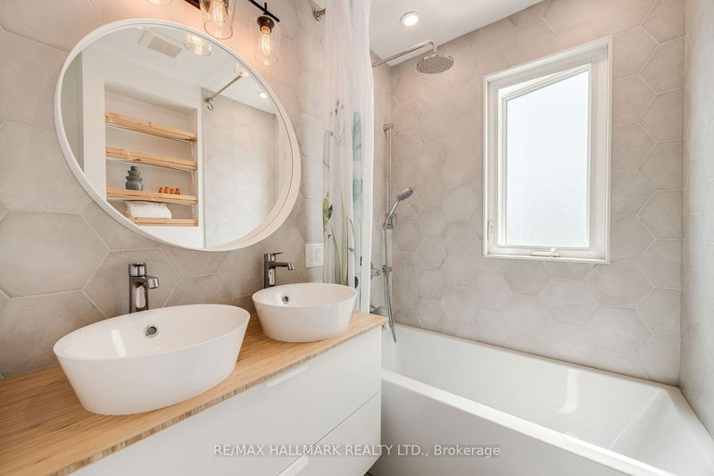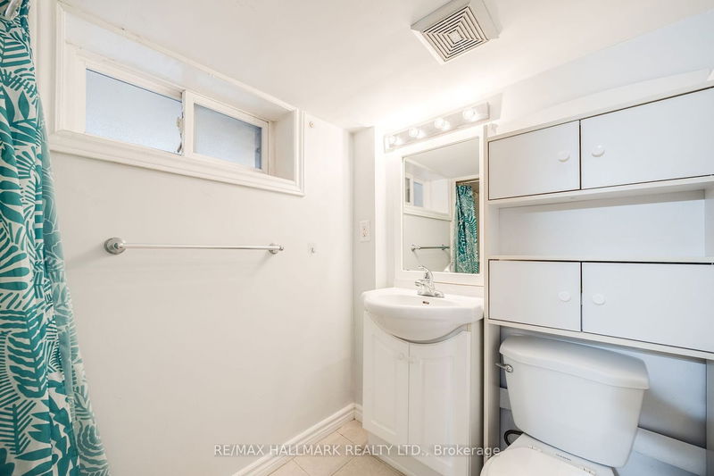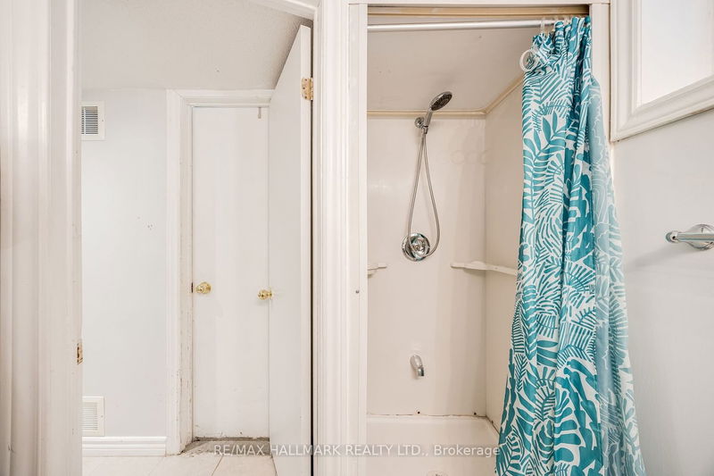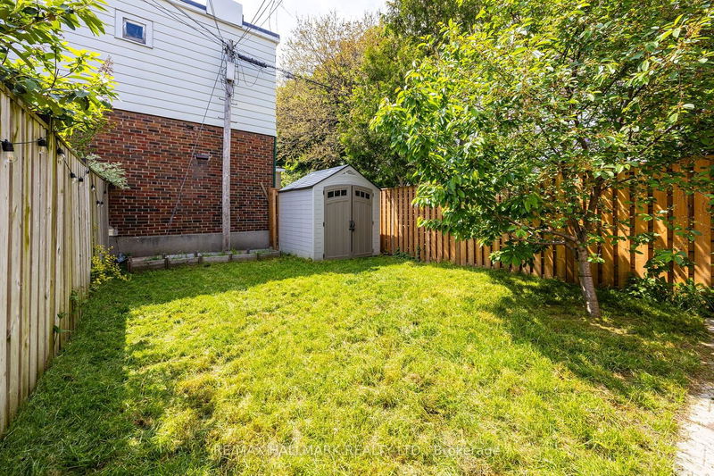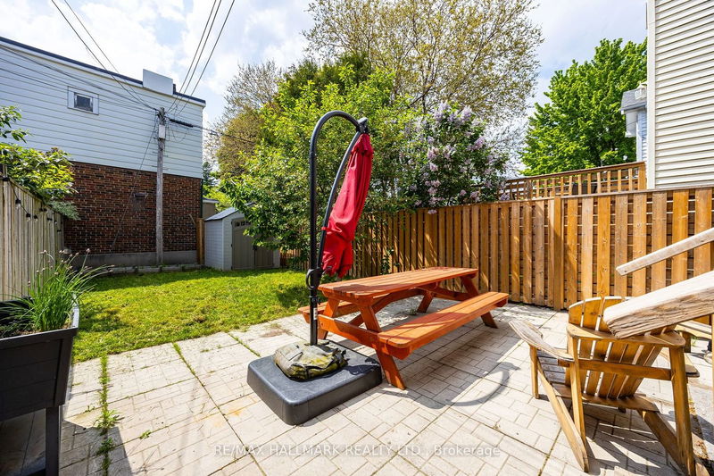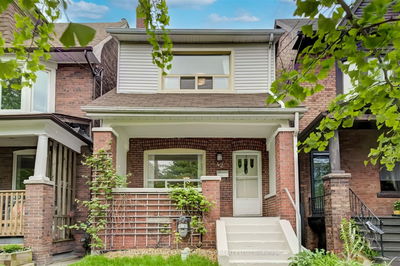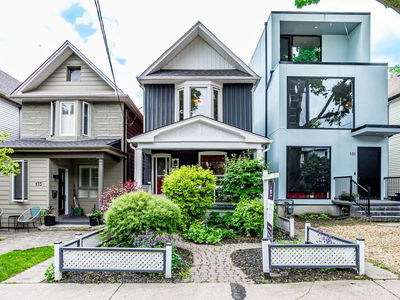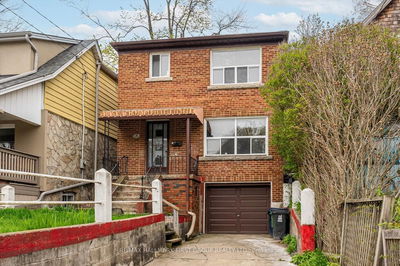Toronto, at your doorstep: this Danforth Village Darling is made for you! Recently updated and renovated throughout, your new home is turn-key and ready to go. You'll love the bright, open living and dining space as a perfect spot for family hangs, battery re-charging and A+ entertaining. A modern, classy kitchen boasts plenty of counter space and storage, leading to a walk-out sundeck (with a slide to the yard!), where the fun continues. The backyard escape comes complete with a Weber BBQ, already connected to an outdoor gas hookup - all the steak and the sizzle! Upstairs you'll find 3 spacious bedrooms with ample storage - actual rooms you won't outgrow. Don't forget your king-sized bed! The fully renovated European designed bathroom is as functional and efficient as it is elegant and stylish. A fully finished basement extends your living space and with over 2 meters standing room, you won't hit your head. Less than 10 min walk to TTC's Woodbine Stn. to whisk you across the Bloor Line & beyond. Fantastic restaurants throughout Danforth Village, excellent shopping and the city's best parks literally at your doorstep. Fancy some sun & lake? Head straight south to Woodbine Beach and the boardwalk. This gem will check the boxes off of your list - all you need to do is move right in. Woodbine welcomes you!
详情
- 上市时间: Wednesday, May 29, 2024
- 3D看房: View Virtual Tour for 1154 Woodbine Avenue
- 城市: Toronto
- 社区: Danforth Village-East York
- 详细地址: 1154 Woodbine Avenue, Toronto, M4C 4C9, Ontario, Canada
- 客厅: Combined W/Dining, Hardwood Floor, Large Window
- 厨房: Ceramic Back Splash, Quartz Counter, W/O To Sundeck
- 挂盘公司: Re/Max Hallmark Realty Ltd. - Disclaimer: The information contained in this listing has not been verified by Re/Max Hallmark Realty Ltd. and should be verified by the buyer.



