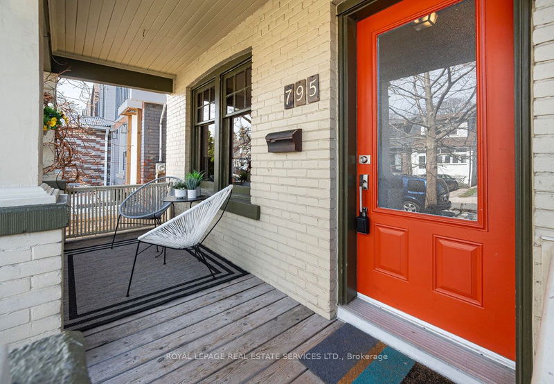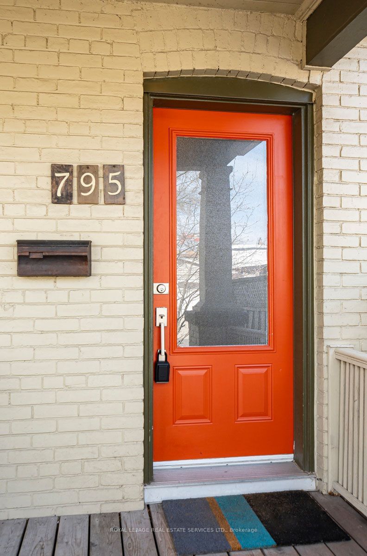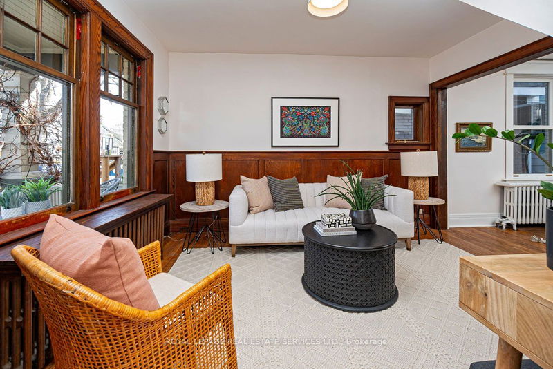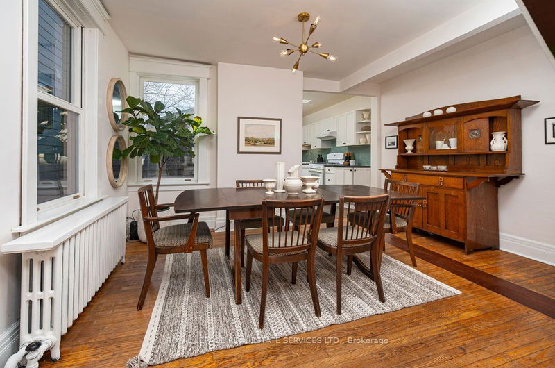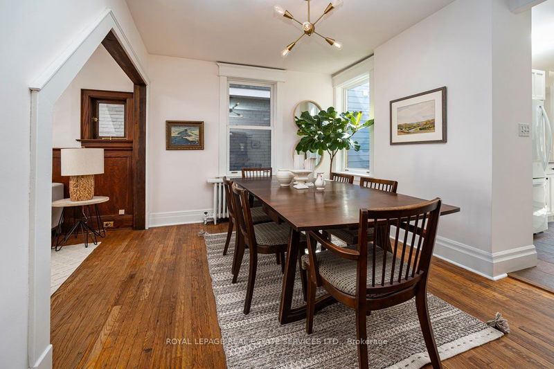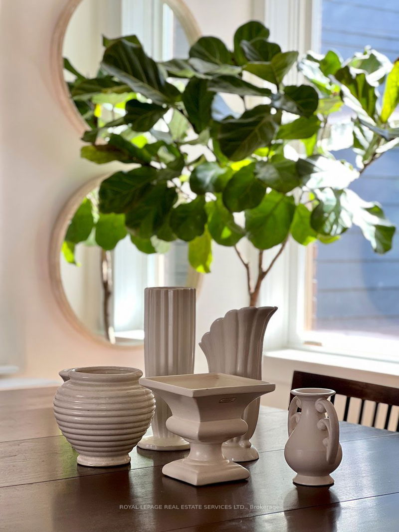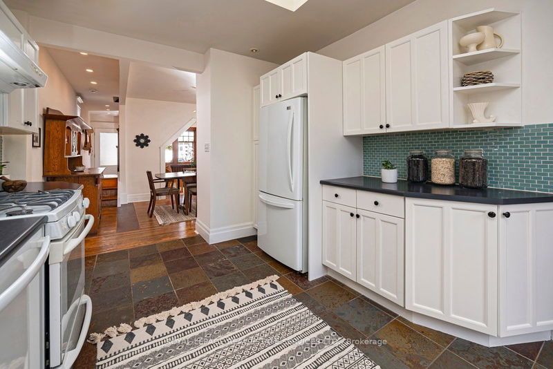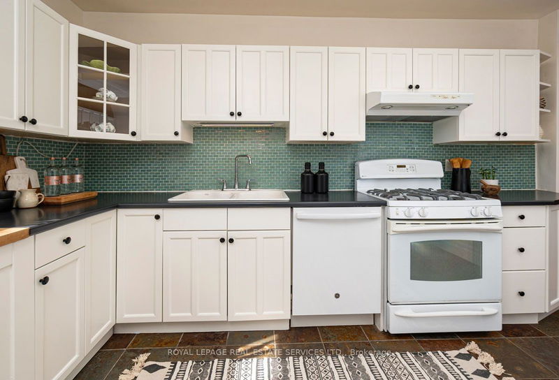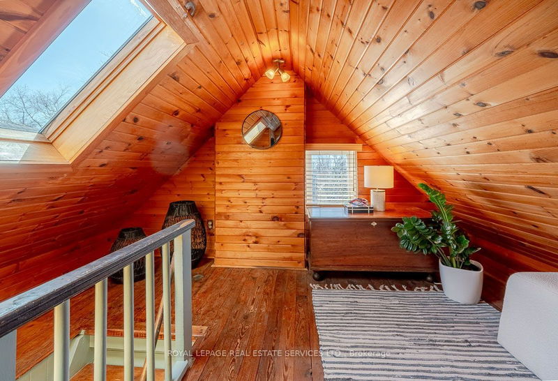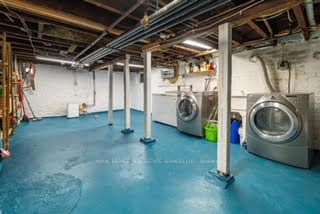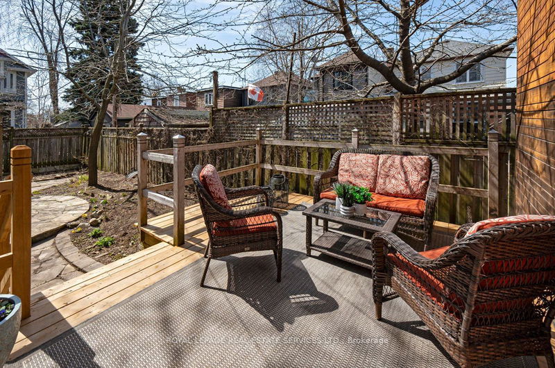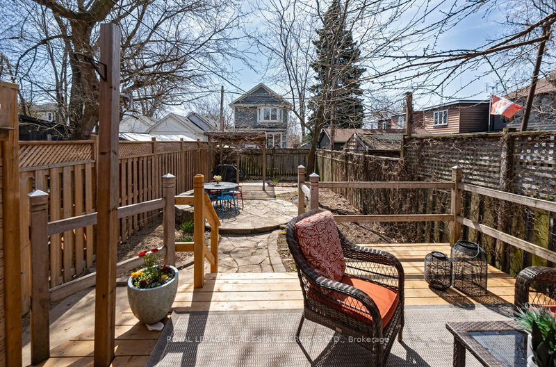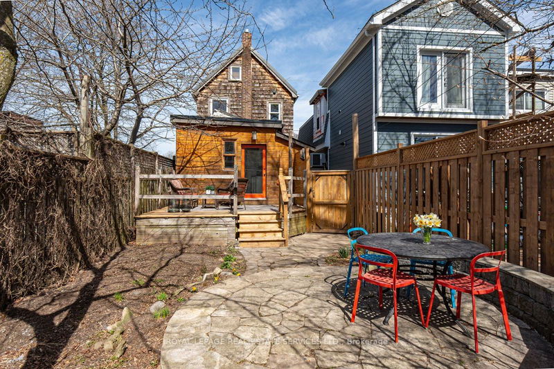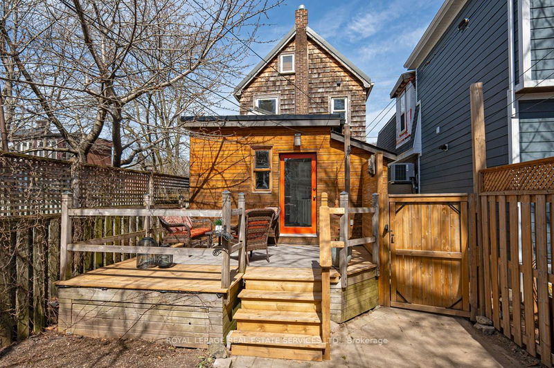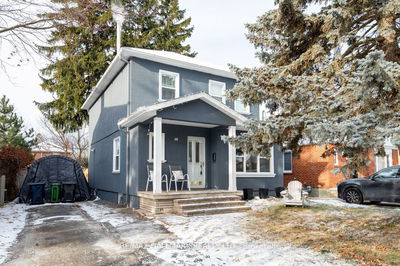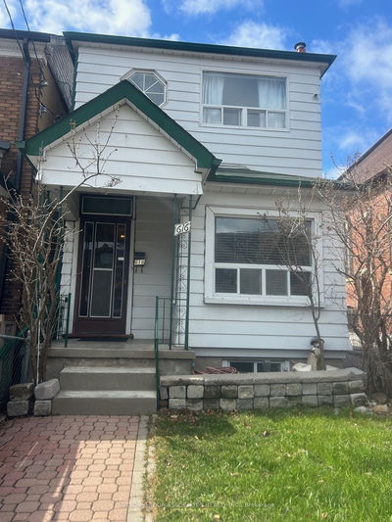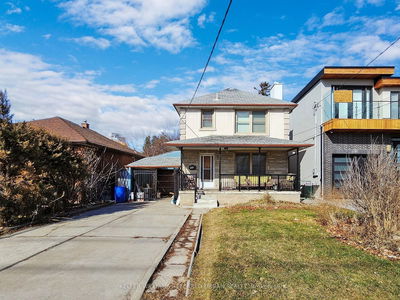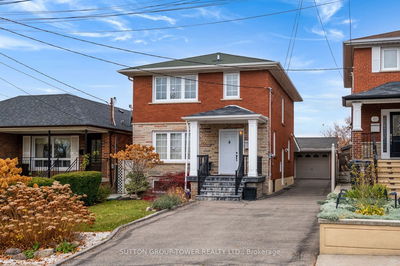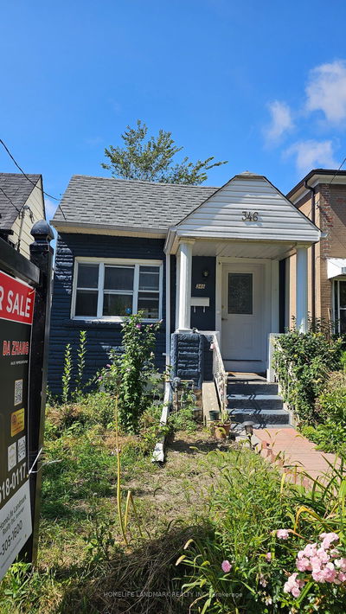Walk up the path to this classic century home & envision relaxing with a friend or a good book on the porch, watching the world go by. Escape to the south facing rear garden with generous deck, stonework patio, pergola - perfect for those friends' & family bbq's. Enjoy preparing snacks and meals in the reno' d kitchen with gas stove & oven, ceramic double sink, skylights, amazing cupboard & counter space. The attractive glass door welcomes more light, and provides a walk out to the deck. The separate living & dining room have just the right amount of open concept for flow & connection at gatherings. Unique third level with lovingly installed pine tongue & groove, sitting area & 3rd bedroom. Dreaming of more space? Check out the garden suite possibilities with the available report from Laneway Housing Advisors. Thoughtfully maintained. All Seasons Home Inspection by John Tackaberry and Aetna Termite inspection available in Attachments. Open House Saturday and Sunday 2-4
详情
- 上市时间: Wednesday, April 10, 2024
- 3D看房: View Virtual Tour for 795 Sammon Avenue
- 城市: Toronto
- 社区: Danforth Village-East York
- 详细地址: 795 Sammon Avenue, Toronto, M4C 2E7, Ontario, Canada
- 客厅: Wainscoting, Hardwood Floor
- 厨房: Skylight, Slate Flooring, W/O To Deck
- 挂盘公司: Royal Lepage Real Estate Services Ltd. - Disclaimer: The information contained in this listing has not been verified by Royal Lepage Real Estate Services Ltd. and should be verified by the buyer.




