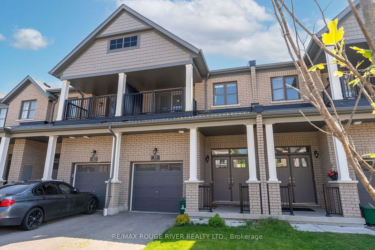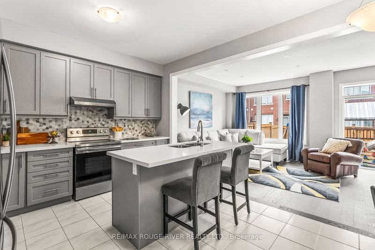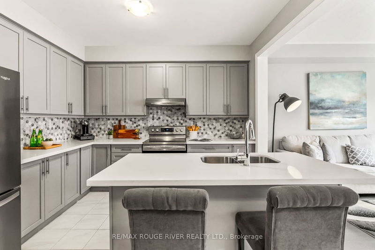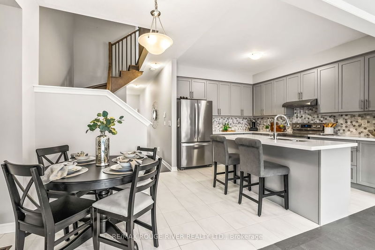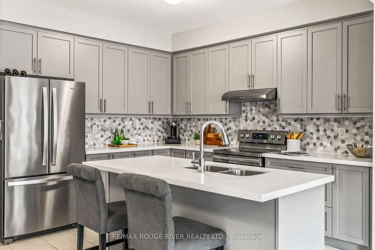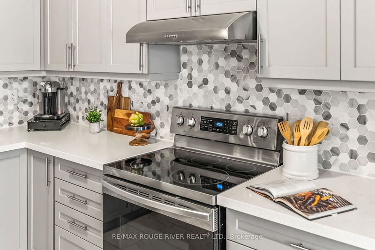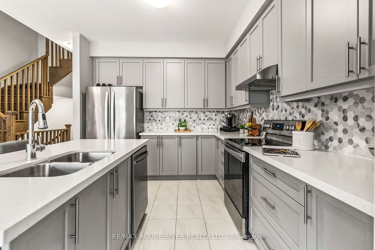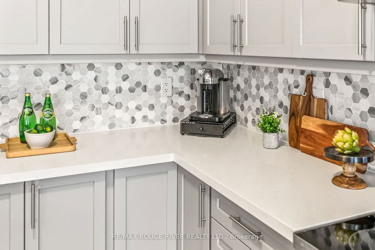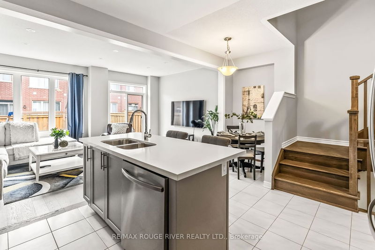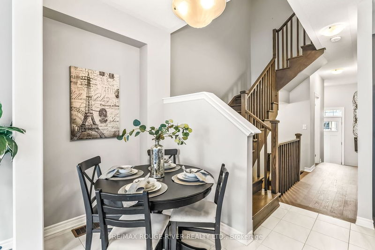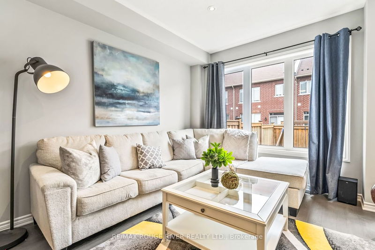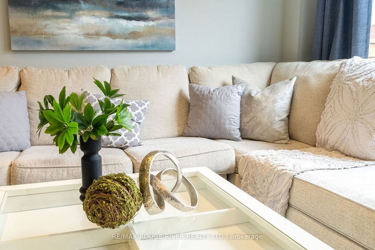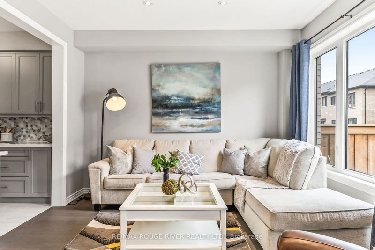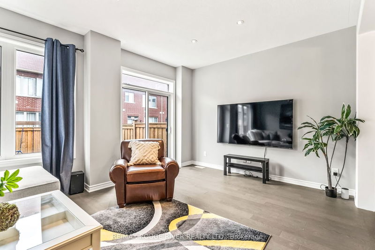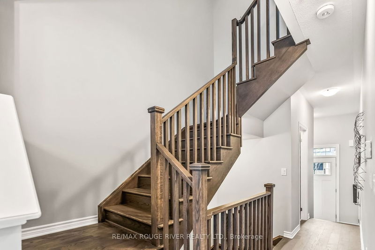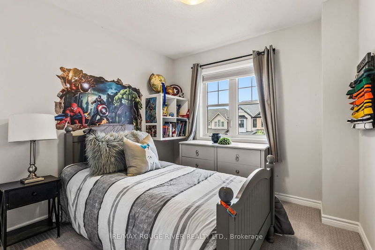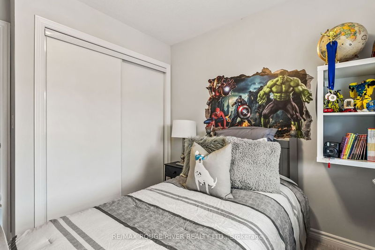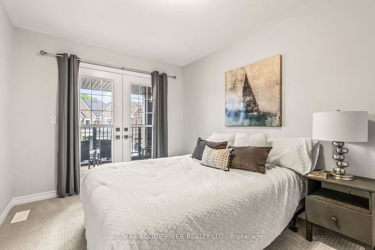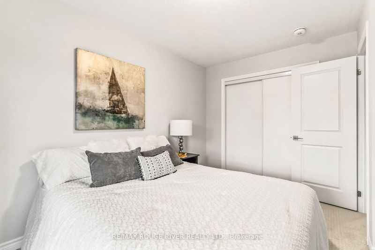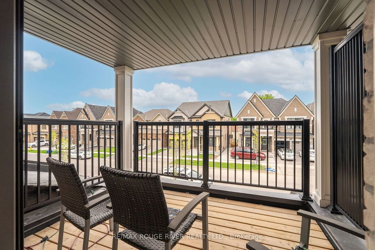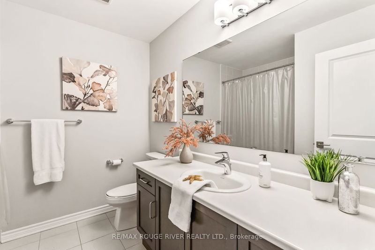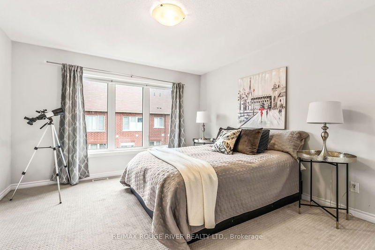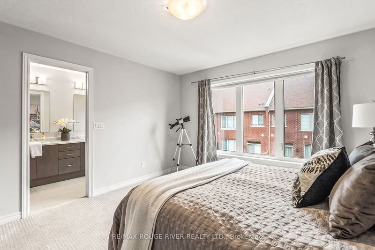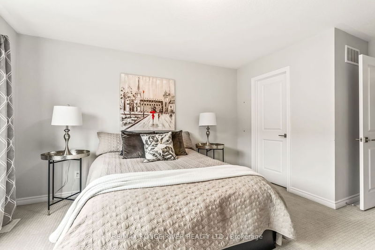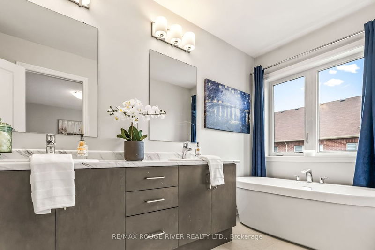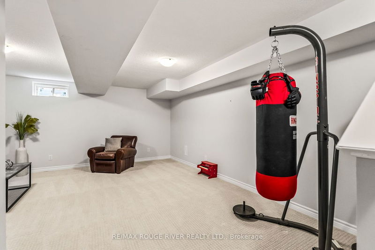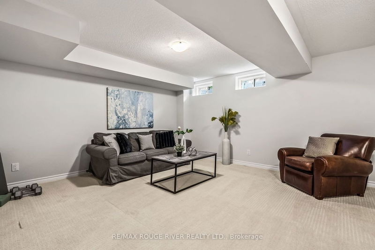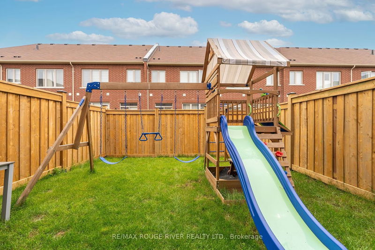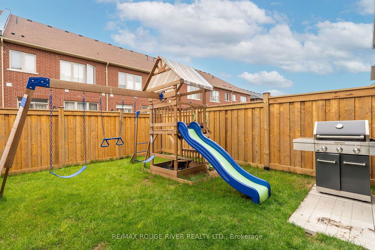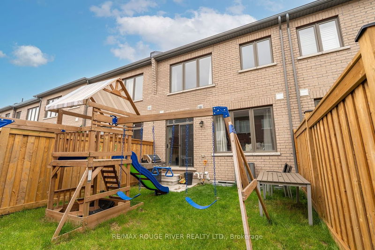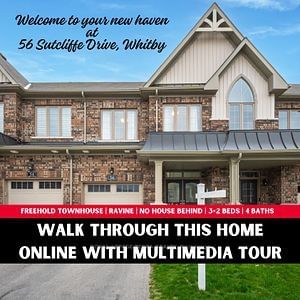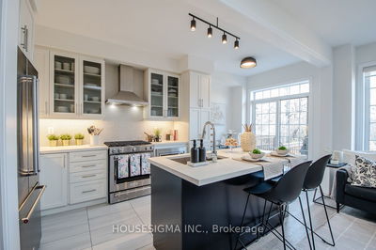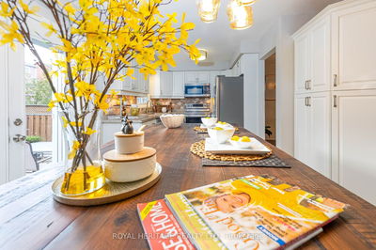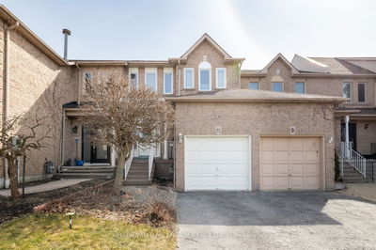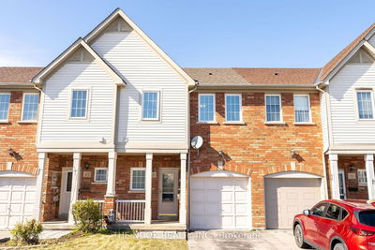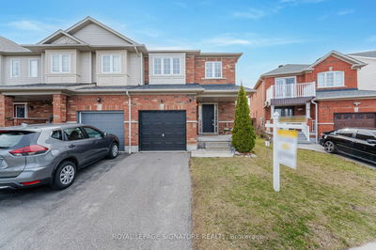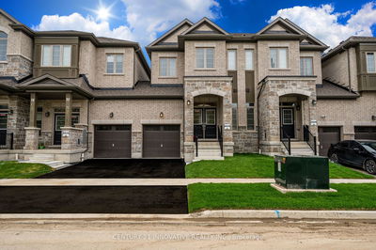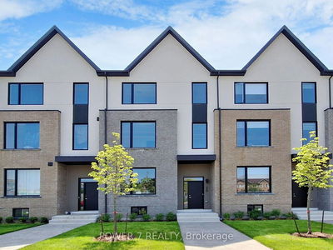Welcome to this stunning 3-bedroom, 3-bathroom townhome that combines modern elegance with everyday convenience. As you step inside, you'll be greeted by 9 ft ceilings and exquisite quartz countertops and backsplash, giving the home a luxurious feel that looks like it's straight out of a magazine. The main level features a spacious layout, perfect for both relaxing and entertaining. Upstairs, the second floor boasts a walkout to a balcony with beautiful western views, providing a serene spot to unwind after a long day. The primary bedroom serves as a private haven with a walk-in closet and an ensuite bath, ensuring comfort and convenience. The fully fenced backyard offers privacy and a secure space for outdoor activities, gardening, or pets. The basement offers a versatile recreation room, ideal for a home office, gym, or play area. With no maintenance fees, you can enjoy worry-free living. The property is ideally located close to all amenities, including schools, shopping centers, and public transit, ensuring you have everything you need within easy reach. This townhome is not just a place to live, but a place to love.
详情
- 上市时间: Tuesday, May 28, 2024
- 3D看房: View Virtual Tour for 39 Sutcliffe Drive
- 城市: Whitby
- 社区: Rolling Acres
- 详细地址: 39 Sutcliffe Drive, Whitby, L1R 0R1, Ontario, Canada
- 厨房: Quartz Counter, Centre Island, Breakfast Area
- 客厅: W/O To Yard, Pot Lights, O/Looks Backyard
- 挂盘公司: Re/Max Rouge River Realty Ltd. - Disclaimer: The information contained in this listing has not been verified by Re/Max Rouge River Realty Ltd. and should be verified by the buyer.

