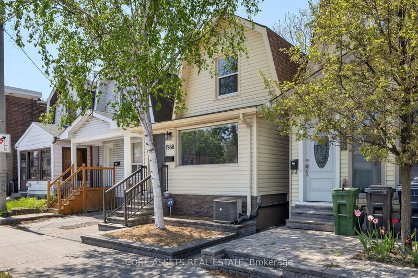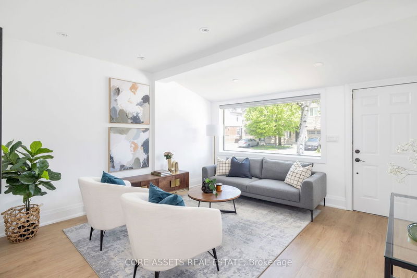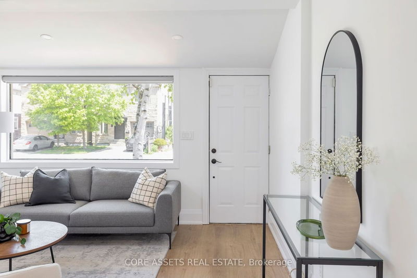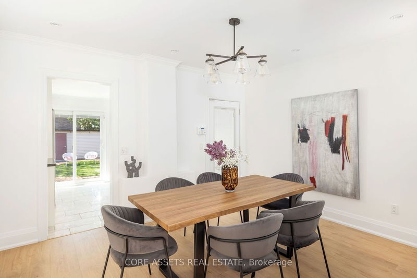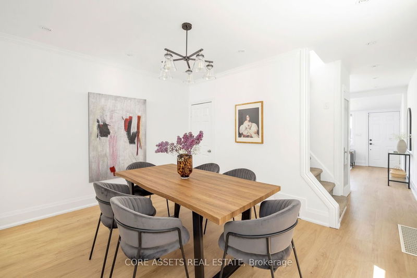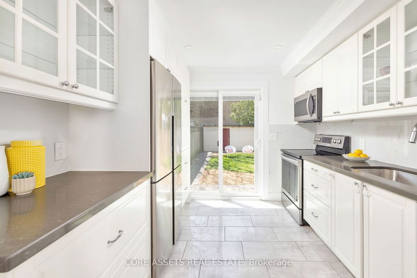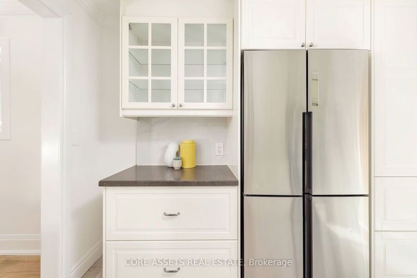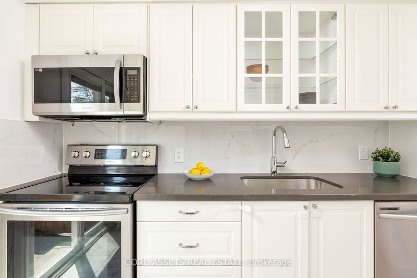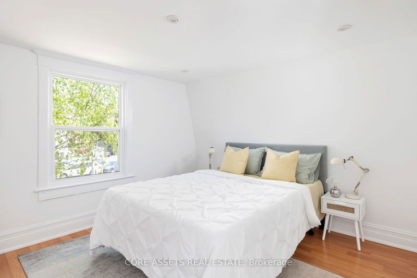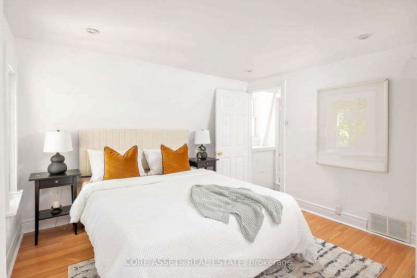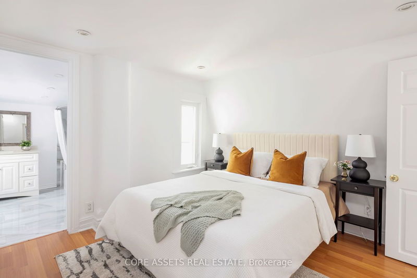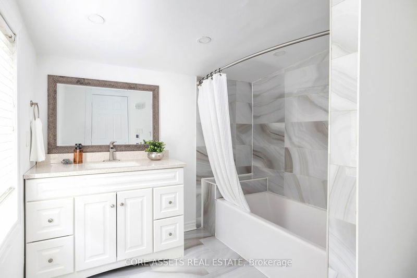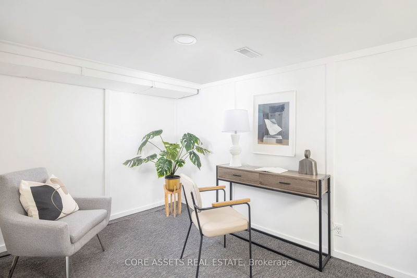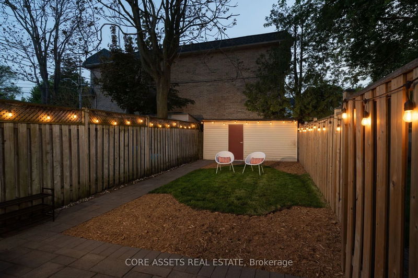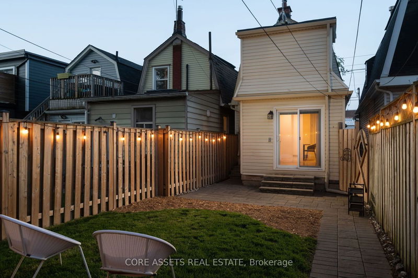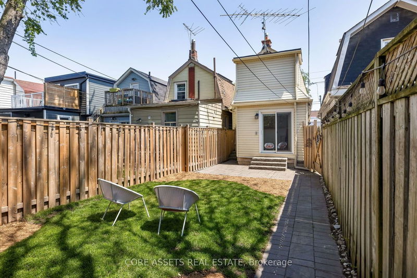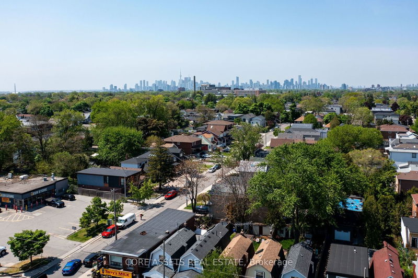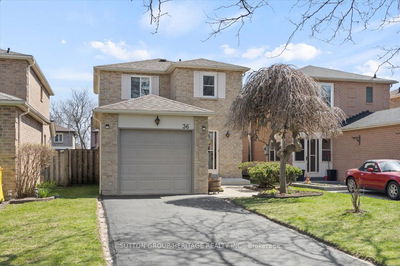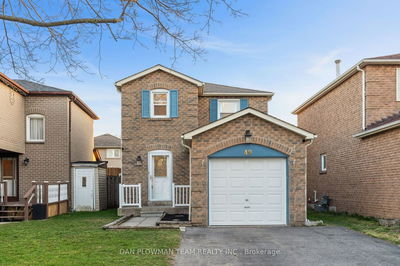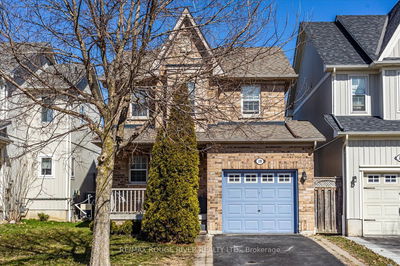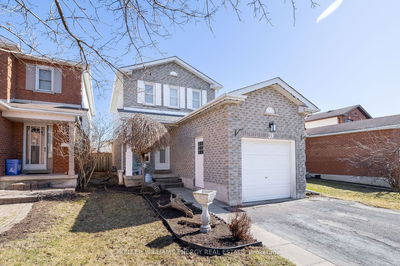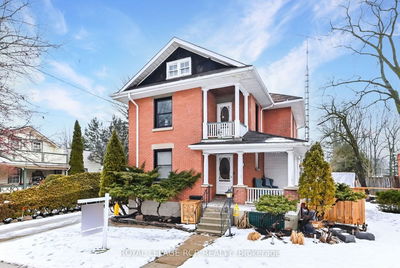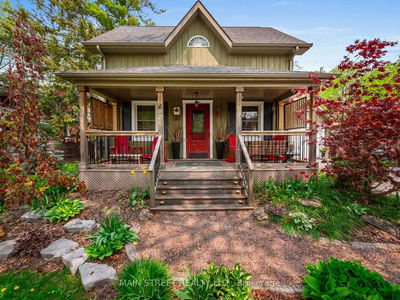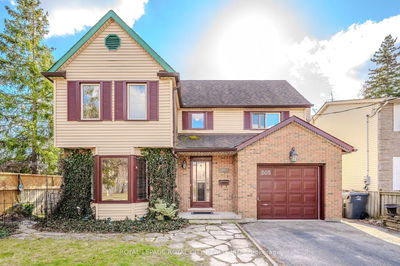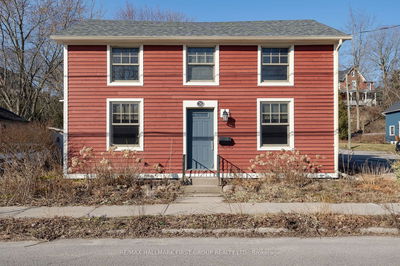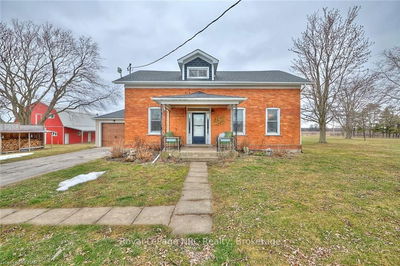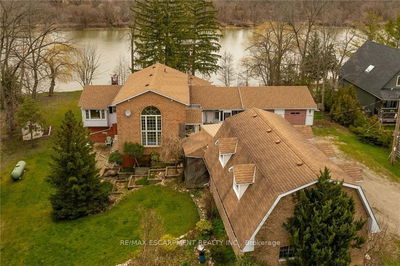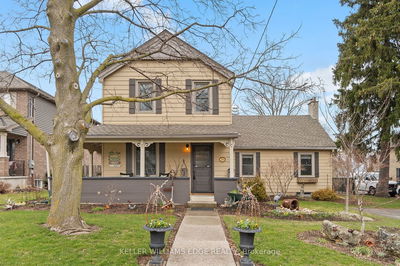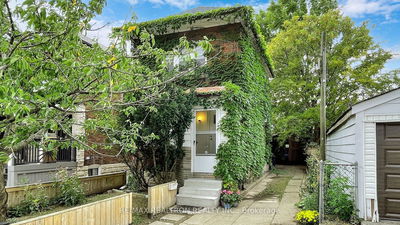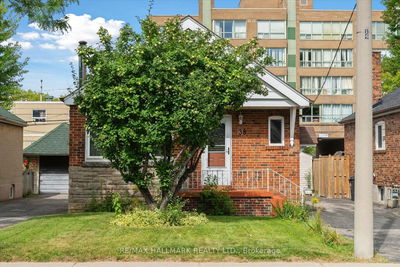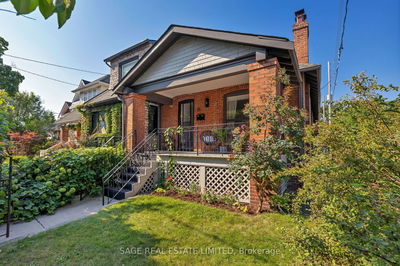Welcome to 1288 Woodbine Ave! Updated, Renovated and Freshly Painted Throughout, This Charming Barn Style 2 Storey Detached Home Is Ideally Located In Vibrant East York Community. Complete With 2+1 Bedrooms and 2 Bathrooms, This Family Home Is Perfect For Buyers Who Are Looking To Upgrade To A Detached Home. The Main Floor Features A Spacious Living Room With Large Window, Powder Room , A Separate Dining Room, Plus A Modern Chef's Kitchen With Stainless Steel Appliances. Walk-out To The Private Fenced-In Backyard With Large Storage Shed - Your Summer Retreat In The City, With Interlocking Stone Patio And Ample Space To Entertain, BBQ, Or Relax In The Afternoon Sun. The Second Floor Features The Large Primary Bedroom With Beautiful 4pc Ensuite And Large Double Closet, Plus An Equally Spacious Second Bedroom With A Large Window And Closet! A Bonus Office / Den Space in the Basement Offer Flexible Options For Use. Truly a Turnkey Home with Many Updates Throughout - Kitchen (2018), New Main Level Floors and Powder Room (2022), Windows (2019), Bathroom Renovation with Heated Floors (2020).
详情
- 上市时间: Tuesday, May 28, 2024
- 3D看房: View Virtual Tour for 1288 Woodbine Avenue
- 城市: Toronto
- 社区: Danforth Village-East York
- 详细地址: 1288 Woodbine Avenue, Toronto, M4C 4E7, Ontario, Canada
- 客厅: Large Window, Pot Lights, Laminate
- 厨房: Stainless Steel Appl, W/O To Patio, Galley Kitchen
- 挂盘公司: Core Assets Real Estate - Disclaimer: The information contained in this listing has not been verified by Core Assets Real Estate and should be verified by the buyer.

