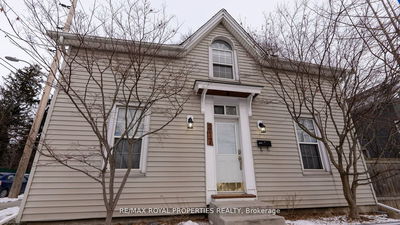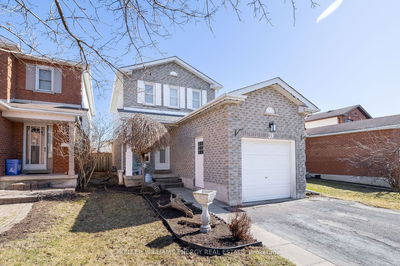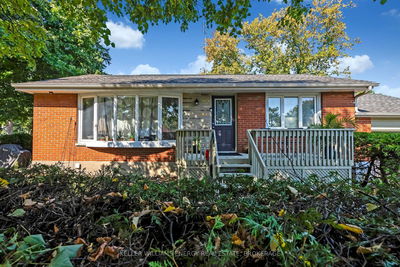Welcome To This Delightful Detached Two-Storey, Two-Bedroom Home Nestled In A Prime Location, Offering Close Proximity To All Amenities And Effortless Access To The 401.Upon Entering, You're Greeted By A Bright And Inviting Living Room Dining Room Combination, Seamlessly Flowing Into The Kitchen Area. The Sliding Glass Walkout Leads To A Charming Deck, Perfect For Enjoying Morning Coffee Or Hosting Summer Barbecues, Overlooking The Fully Fenced Yard Providing Privacy And A Safe Space For Pets Or Children To Play. Upstairs, You'll Find The Primary Bedroom, Offering A Peaceful Sanctuary With Ample Space For Rest And Relaxation. The Second Bedroom Provides Versatility, Whether As A Cozy Guest Room, Home Office, Or Personal Retreat. A Convenient 4-Piece Bath Completes This Level. Venturing Downstairs, The Lower Level Boasts A Finished Rec Room, Ideal For Movie Nights, Games, Or Hobbies, Providing Additional Living Space To Suit Your Lifestyle. A 3-Piece Bath On This Level Adds Functionality And Convenience. A Single Car Garage Ensures Hassle-Free Parking. Situated Close To Schools, Parks, And Shopping, This Home Offers The Perfect Balance Of Comfort, Convenience, And Community, Providing An Ideal Backdrop For Creating Lasting Memories And Enjoying A Vibrant Lifestyle.
详情
- 上市时间: Wednesday, April 10, 2024
- 3D看房: View Virtual Tour for 49 Chatfield Drive
- 城市: Ajax
- 社区: Central West
- 详细地址: 49 Chatfield Drive, Ajax, L1T 2K1, Ontario, Canada
- 客厅: Laminate, Window
- 厨房: Laminate, Stainless Steel Appl, Window
- 挂盘公司: Dan Plowman Team Realty Inc. - Disclaimer: The information contained in this listing has not been verified by Dan Plowman Team Realty Inc. and should be verified by the buyer.














































