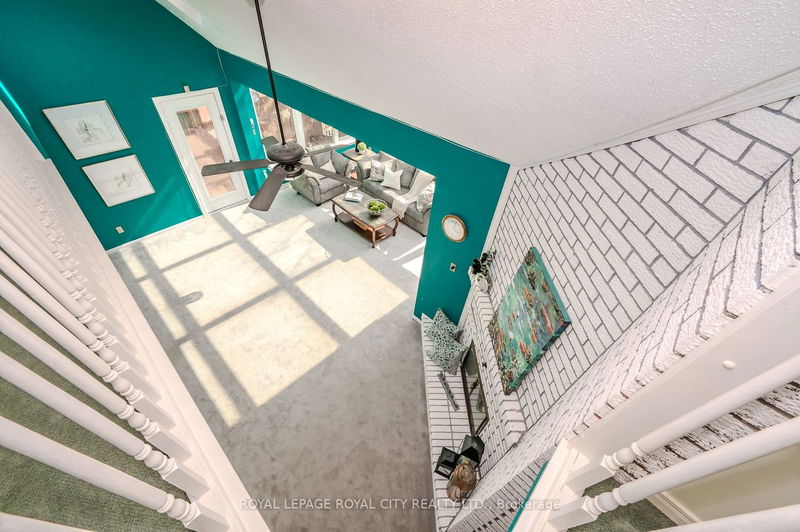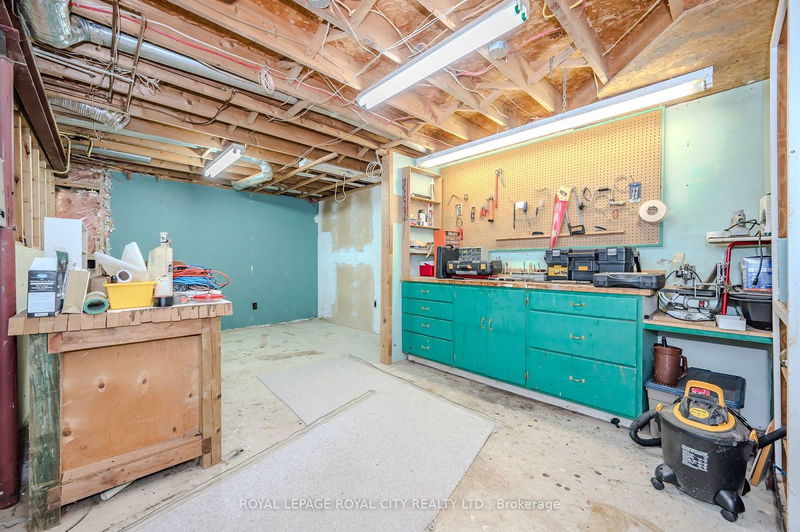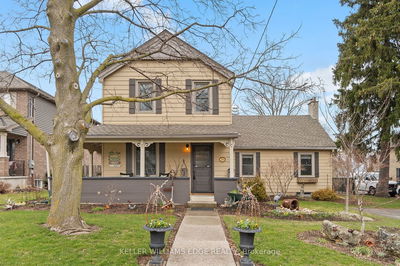Welcome to this charming 2-storey, detached home nestled near the prestigious University of Guelph, offering the potential for a 6-bedroom layout with ease. As you step inside, you'll find a cozy kitchen with modern stainless steel appliances, perfect for whipping up delicious meals for your loved ones. The adjacent dining area is perfect for hosting family gatherings and creating lasting memories. The heart of this home is the spacious family room, filled with natural light from the adjoining sunroom with its abundance of windows and sliding glass doors leading to the rear deck. Imagine the fun you'll have in the inviting on-ground pool! High cathedral ceilings soar above the gathering space, centered around a striking brick fireplace where family moments are cherished. Upstairs, the primary bedroom boasts a generous walk-in closet for all your storage needs. A second bedroom and dedicated office space down the hall offer flexibility to suit your family's lifestyle. The second-floor bathroom adds a touch of luxury with its ensuite privilege. Outside, the private single driveway ensures plenty of parking space for your vehicles. Plus, with neighborhood parks, green spaces, and trails nearby, there's no shortage of outdoor activities for the whole family to enjoy. This property invites growing families or savvy investors to seize the opportunity of a beautiful home with plenty of potential. Don't miss your chance to create your dream living space in Guelph's thriving real estate market.
详情
- 上市时间: Monday, April 22, 2024
- 3D看房: View Virtual Tour for 205 Janefield Avenue
- 城市: Guelph
- 社区: Hanlon Creek
- 交叉路口: College Ave West
- 详细地址: 205 Janefield Avenue, Guelph, N1G 2L5, Ontario, Canada
- 厨房: Main
- 客厅: Main
- 家庭房: Main
- 挂盘公司: Royal Lepage Royal City Realty Ltd. - Disclaimer: The information contained in this listing has not been verified by Royal Lepage Royal City Realty Ltd. and should be verified by the buyer.











































