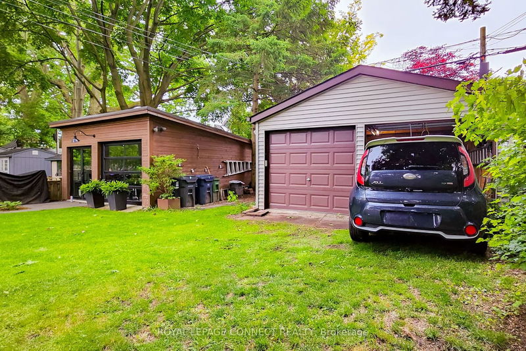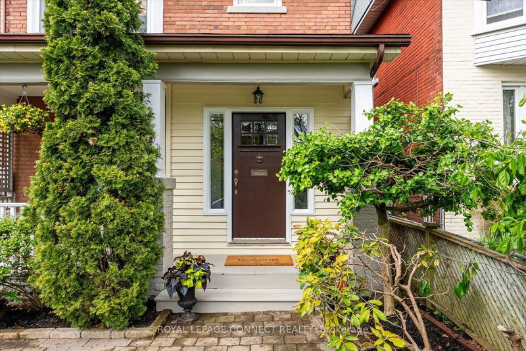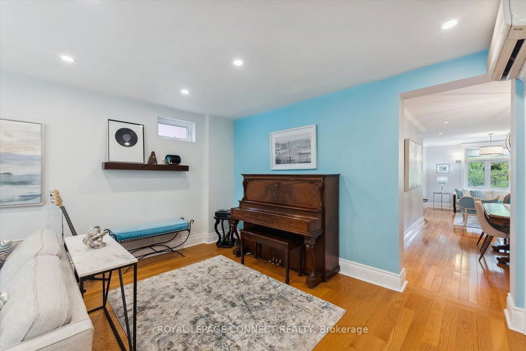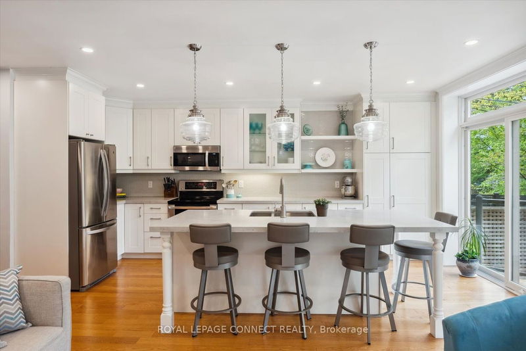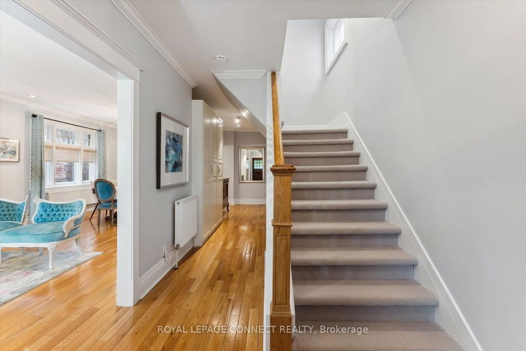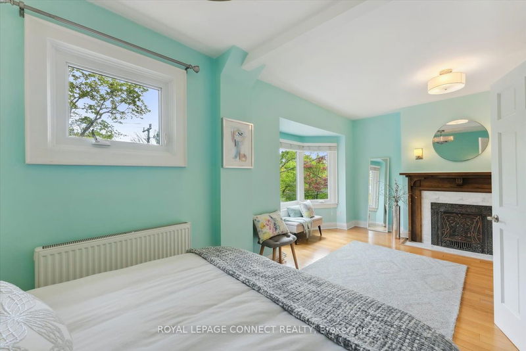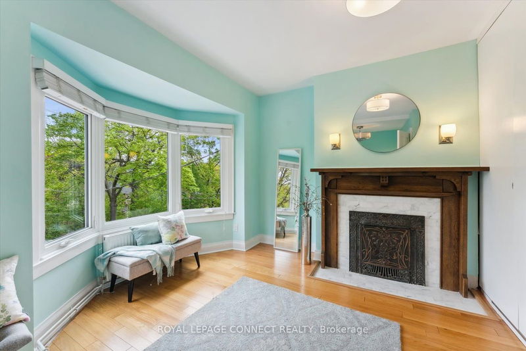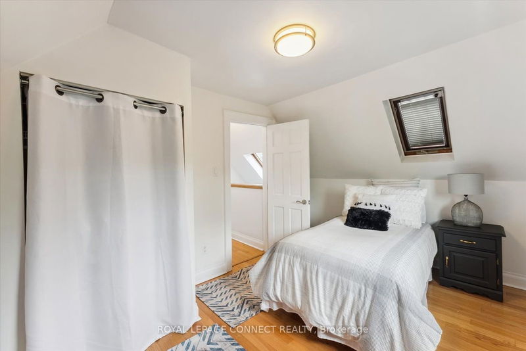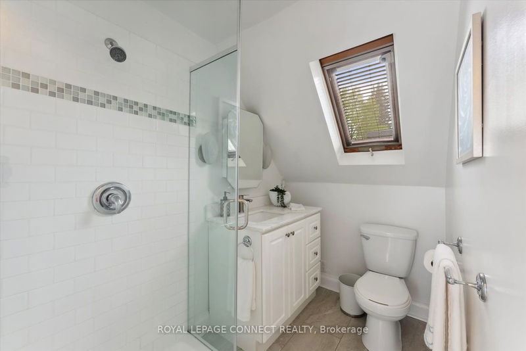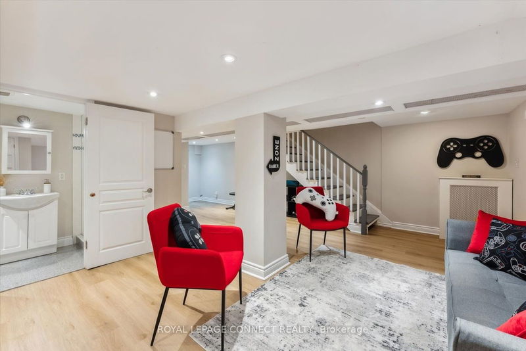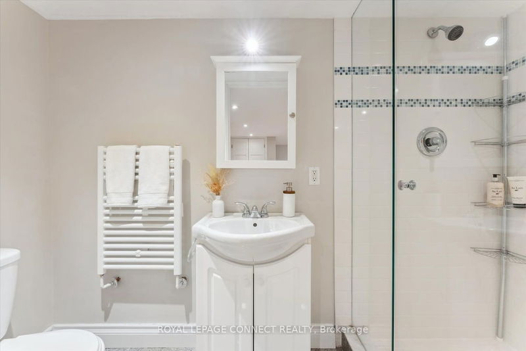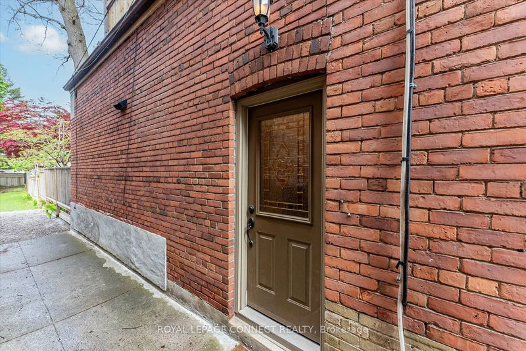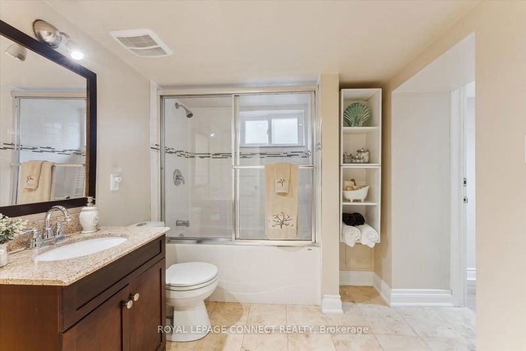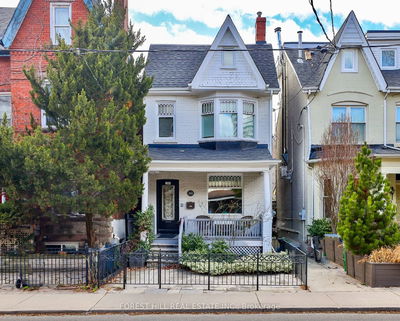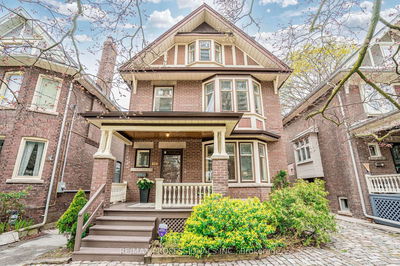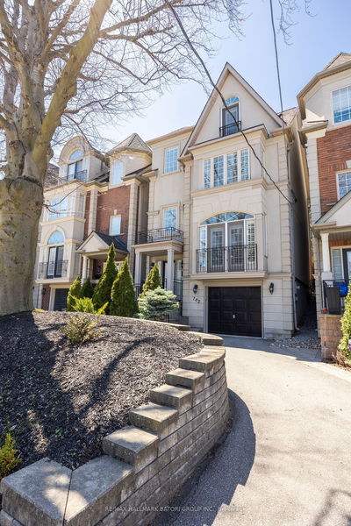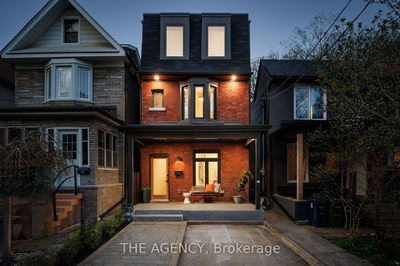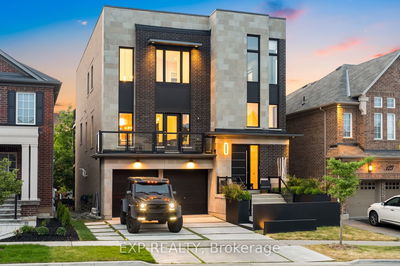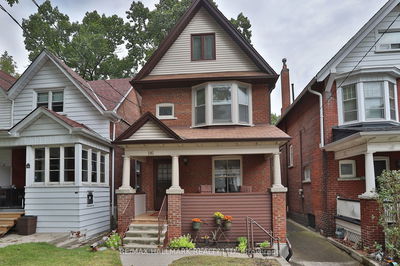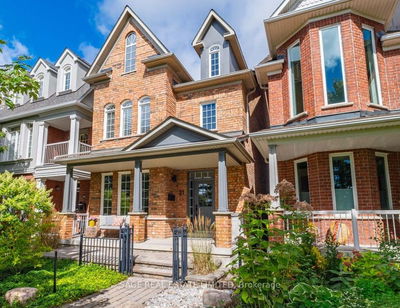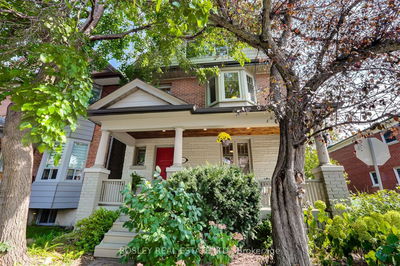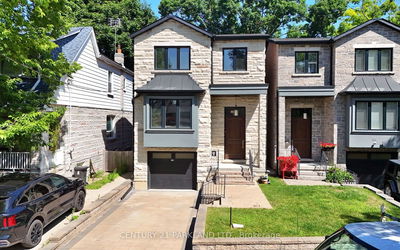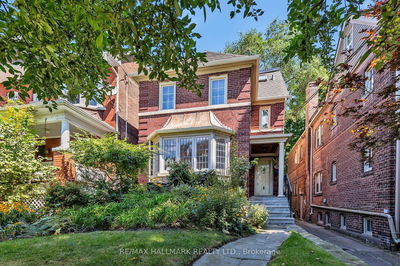This is a large Beach home, set on a quiet dead end street, with an expansive 28' x 169' lot. Spacious, Updated, Open Concept Living with Traditional Elements. Outside, the mutual car drive leads to a beautiful mature treed backyard and a separate 2 car garage. A Front Parking Pad Application has been City Approved. Inside you will find, on the 2nd floor, 2 Bedrooms, a 4 piece bathroom, plus a large Den complete with B/I coffee/wine bar and a walk out to an oversized 2nd floor deck that overlooks your forest in the city. The 3rd floor has a 3 piece bathroom with sky light and 2 more bedrooms. The two lower staircases lead to a full finished basement, with the flexibility to use it in it's entirety or close the door to make 2 private spaces. Use one side for you, and the other side as a private separate 1 bedroom in-law/nanny suite with it's own separate bathroom and separate entrance. Don't miss your opportunity to make 144 Kenilworth your new address.
详情
- 上市时间: Friday, May 24, 2024
- 3D看房: View Virtual Tour for 144 Kenilworth Avenue
- 城市: Toronto
- 社区: The Beaches
- 交叉路口: QUEEN ST. EAST & KENILWORTH
- 详细地址: 144 Kenilworth Avenue, Toronto, M4L 3S6, Ontario, Canada
- 客厅: Hardwood Floor, Fireplace, B/I Bookcase
- 厨房: Family Size Kitchen, W/O To Yard, Open Concept
- 家庭房: Open Concept, W/O To Deck, Fireplace
- 挂盘公司: Royal Lepage Connect Realty - Disclaimer: The information contained in this listing has not been verified by Royal Lepage Connect Realty and should be verified by the buyer.


