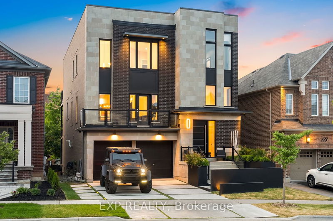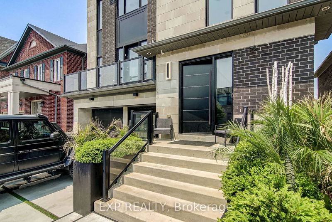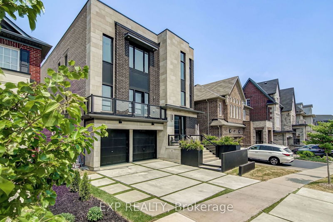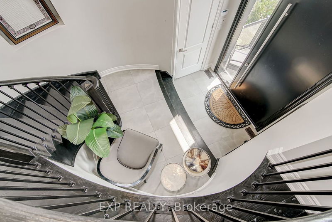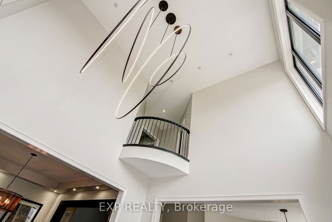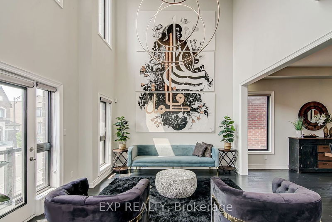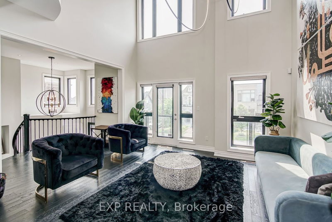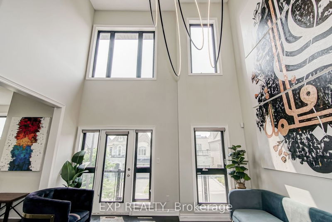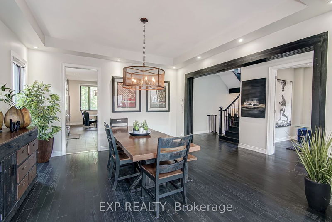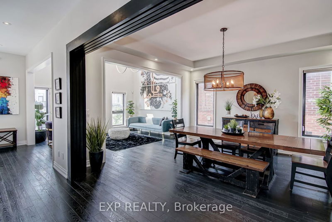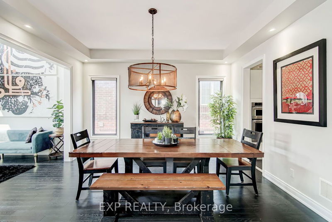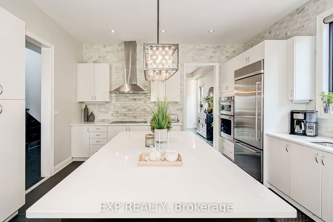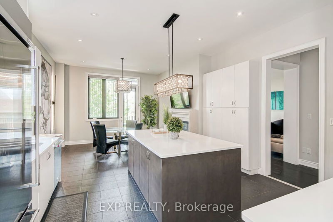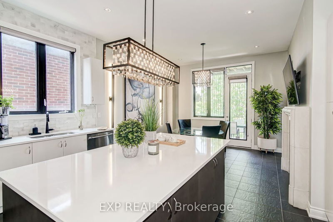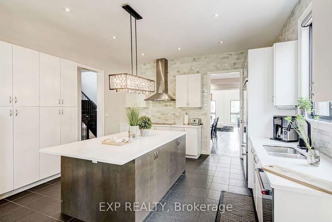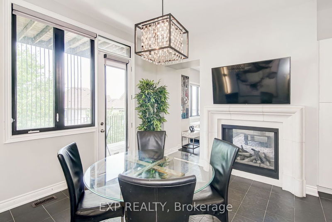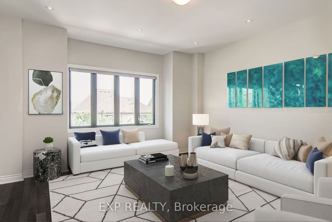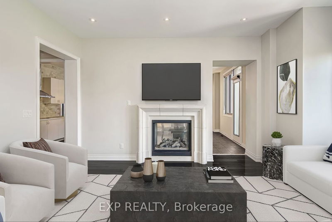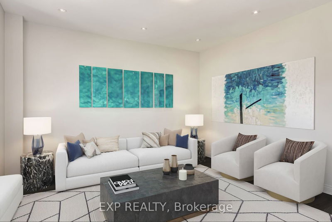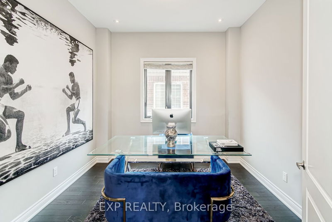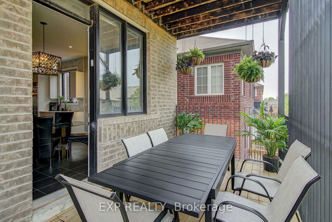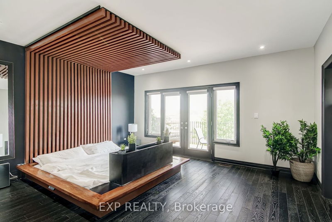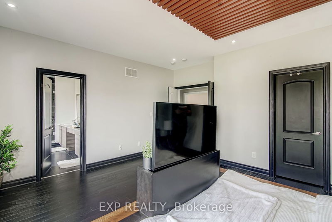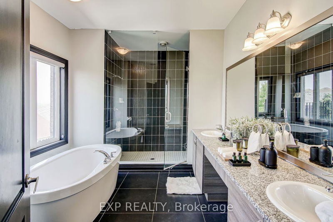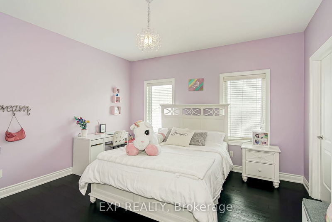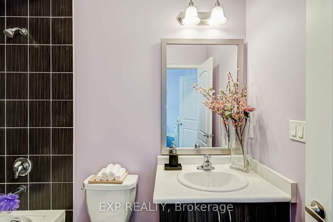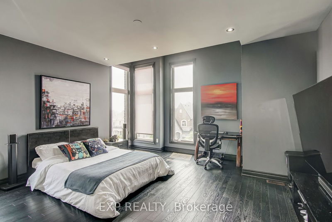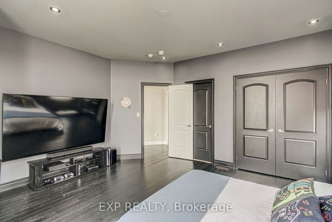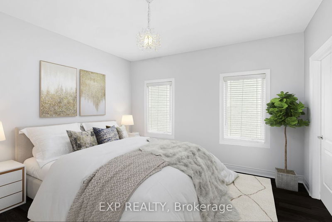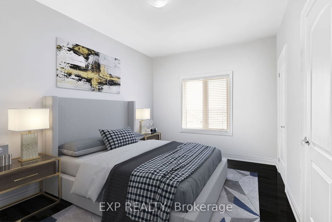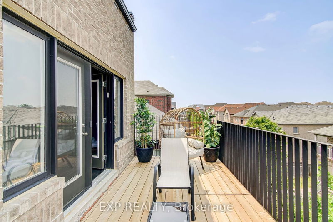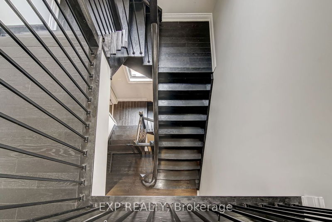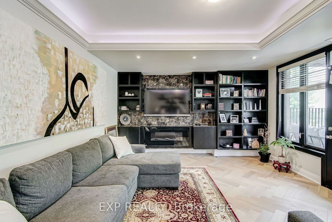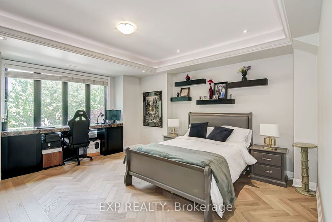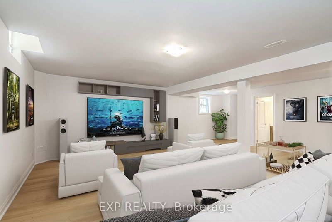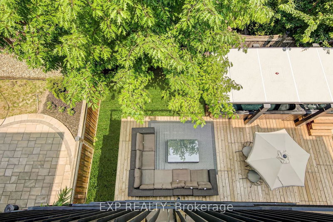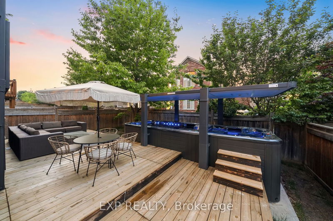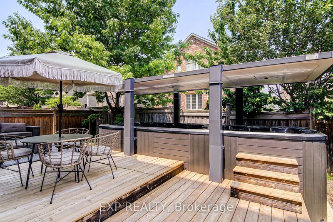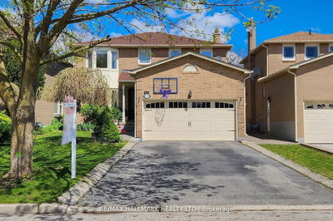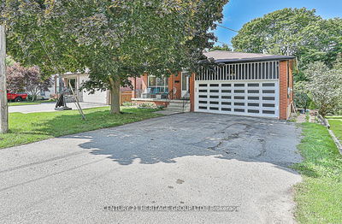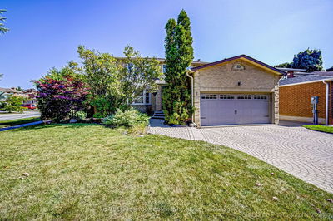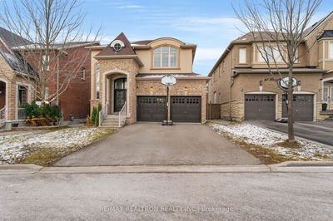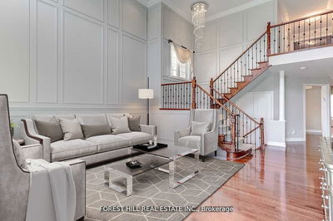Come home to luxury at 127 Abner Miles! This extravagant property features Cathedral ceilings in the living room, and an open-concept layout ideal for entertaining. Large chef's kitchen with a breakfast area, double-sided fireplace to media room, W/I pantry, pro-style b/in appliances, and walk-out to deck with outdoor kitchen. The second floor has 3 large bedrooms, & a primary bedroom with a gorgeous 5 pc en suite and a terrace overlooking the backyard. The lower level boasts a separate entrance, walk-out to a private terrace, 1 bedroom + den & fireplace, laundry & utility room. The basement has a state of the art gym area and spacious recreation/media room & 3 pc bath. Fall in love with the peaceful neighborhood plus access to all amenities. Don't forget the newly landscaped backyard oasis with an above above-ground spa pool & sunken fire pit with lounge areas.
详情
- 上市时间: Thursday, January 18, 2024
- 3D看房: View Virtual Tour for 127 Abner Miles Drive
- 城市: Vaughan
- 社区: Patterson
- 交叉路口: Via Romano & Abner Miles
- 详细地址: 127 Abner Miles Drive, Vaughan, L6A 4X4, Ontario, Canada
- 厨房: Ceramic Floor, Pot Lights, Stainless Steel Appl
- 客厅: Hardwood Floor, Open Concept
- 家庭房: Hardwood Floor, Pot Lights, Fireplace
- 挂盘公司: Exp Realty - Disclaimer: The information contained in this listing has not been verified by Exp Realty and should be verified by the buyer.

