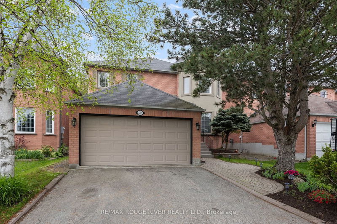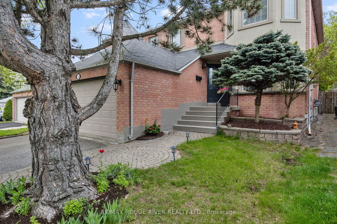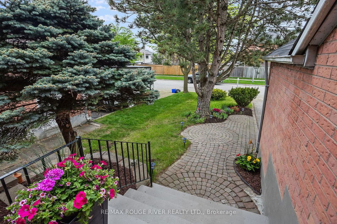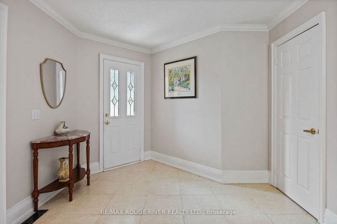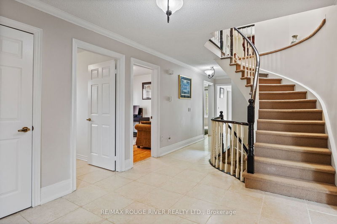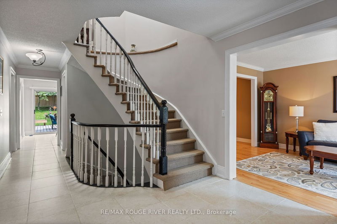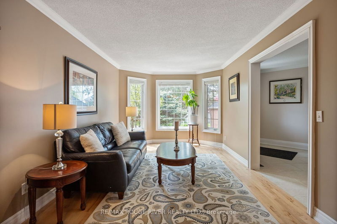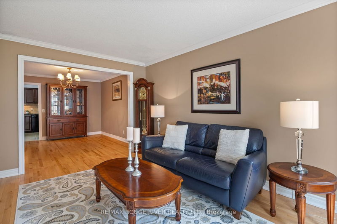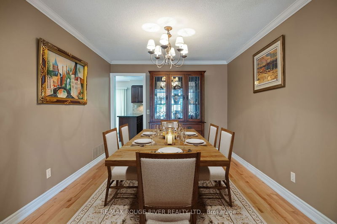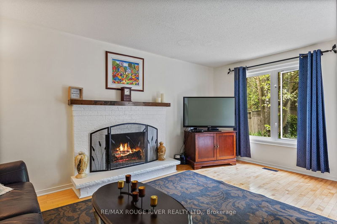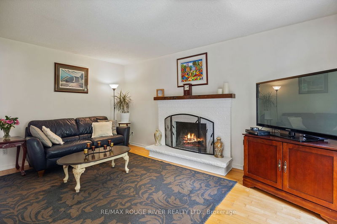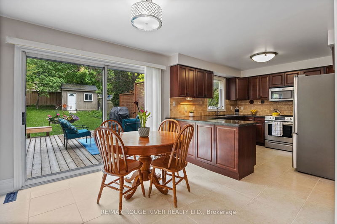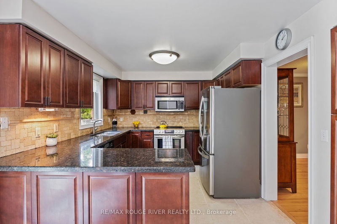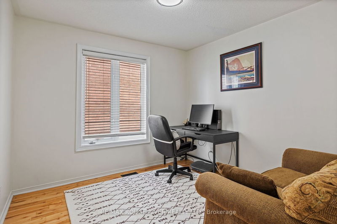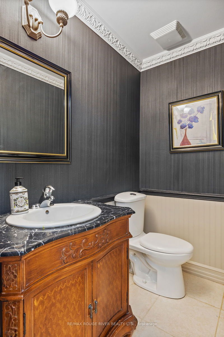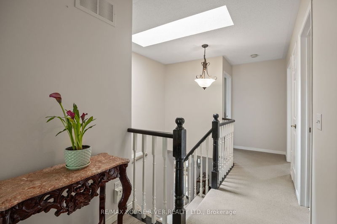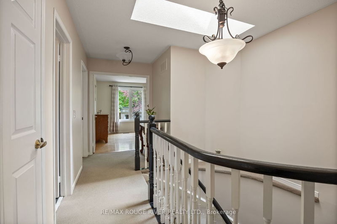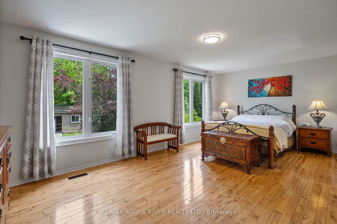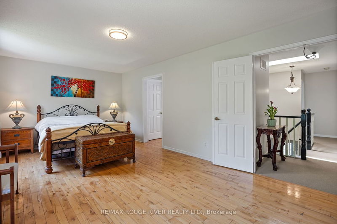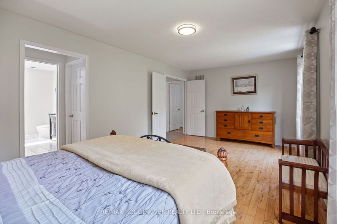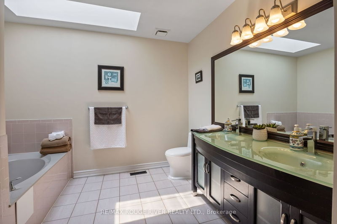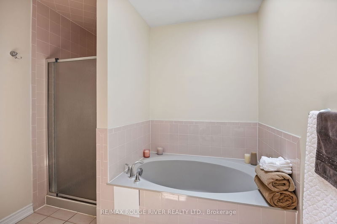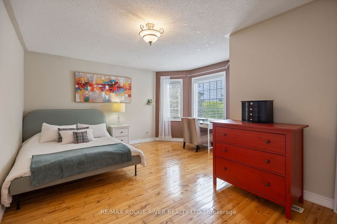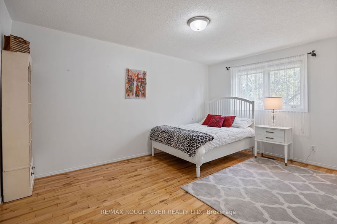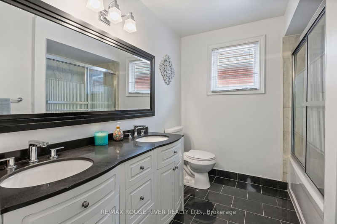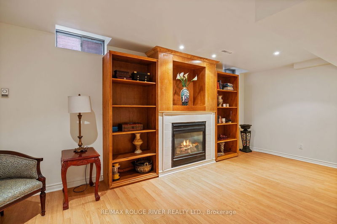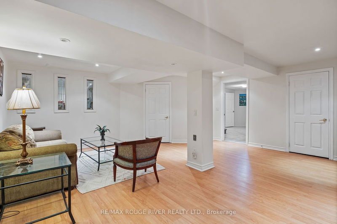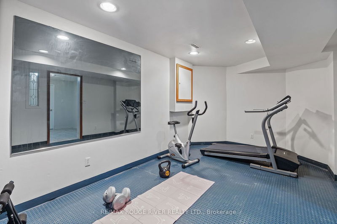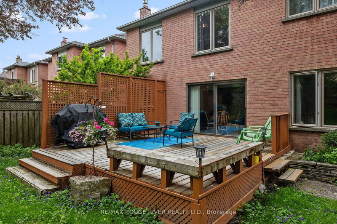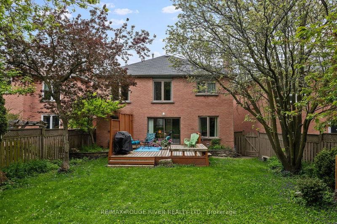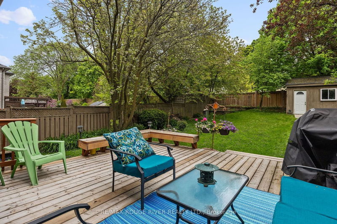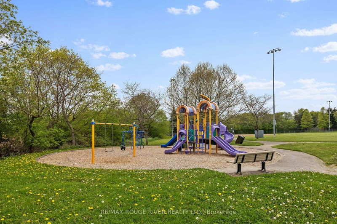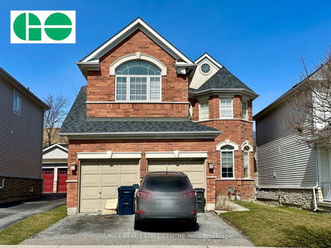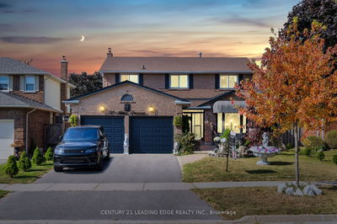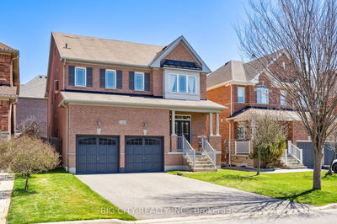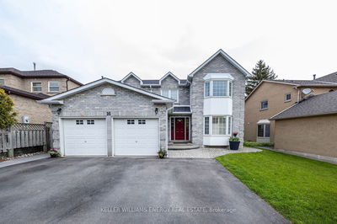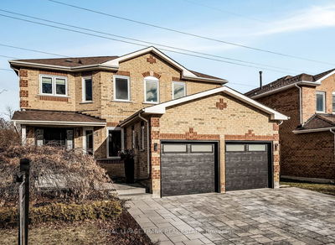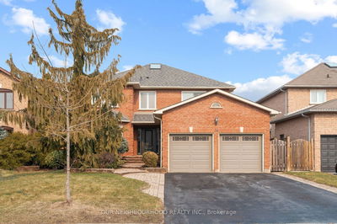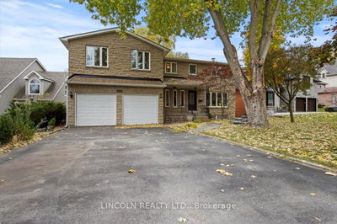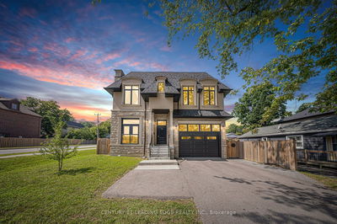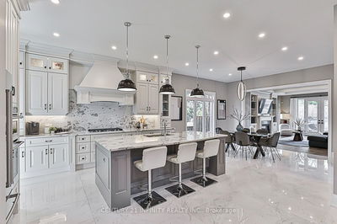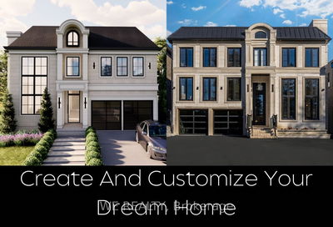This lovely family home is steps to the conservation area, lakefront trails, and parks! The spacious layout is fabulous for entertaining and families. Bright and open front foyer. Elegant living and dining room. Modern, family size kitchen with granite countertops, stainless steel appliances, and a breakfast area. Family room with a fireplace. Rarely found main floor office for people who work at home. Four spacious bedrooms, including a very large prime bedroom retreat with two walk-in closets and an en suite bathroom. Huge, finished basement with high ceilings, a rec room with a fireplace, a gym, a roughed in bathroom, and lots of storage space. A private, fully enclosed backyard with an entertainer's deck. Double car garage and parking for multiple vehicles. This home has been freshly painted in neutral colours. You can enjoy the beauty of nature and at the same time have convenient, easy access to the 401, transit, the GO Train, shopping, and schools (Public Catholic and French immersion)
详情
- 上市时间: Tuesday, May 21, 2024
- 3D看房: View Virtual Tour for 1209 Engel Court
- 城市: Pickering
- 社区: West Shore
- 交叉路口: Whites South Of Oklahoma
- 详细地址: 1209 Engel Court, Pickering, L1W 3W3, Ontario, Canada
- 客厅: Hardwood Floor, Crown Moulding, Large Window
- 厨房: Modern Kitchen, Granite Counter, Stainless Steel Appl
- 家庭房: Hardwood Floor, Fireplace, O/Looks Backyard
- 挂盘公司: Re/Max Rouge River Realty Ltd. - Disclaimer: The information contained in this listing has not been verified by Re/Max Rouge River Realty Ltd. and should be verified by the buyer.

