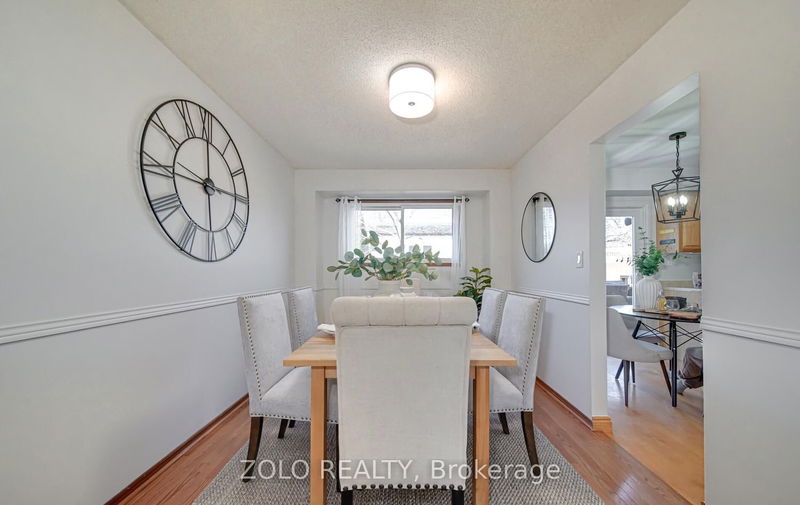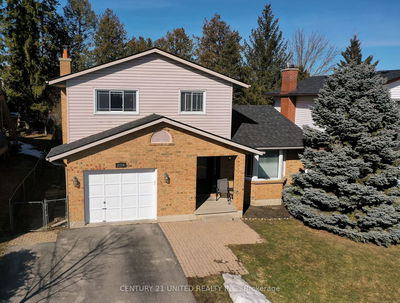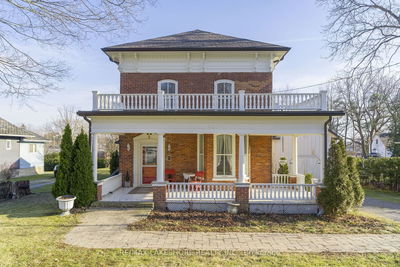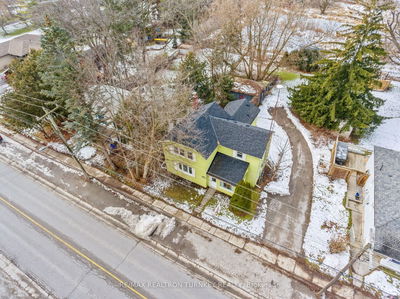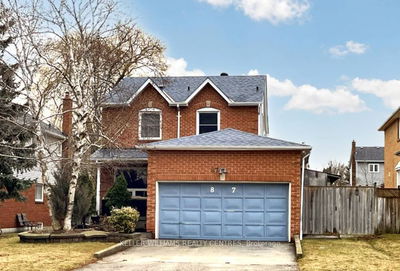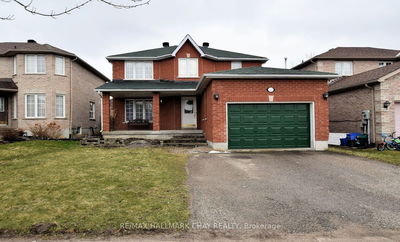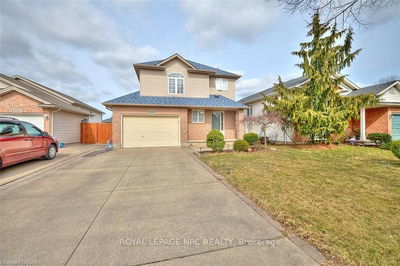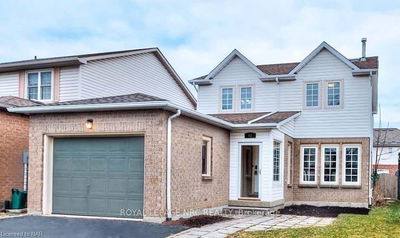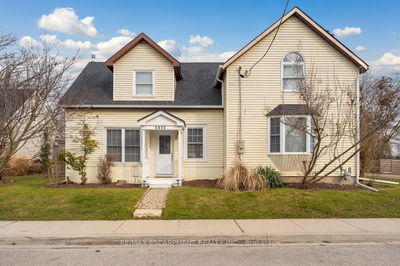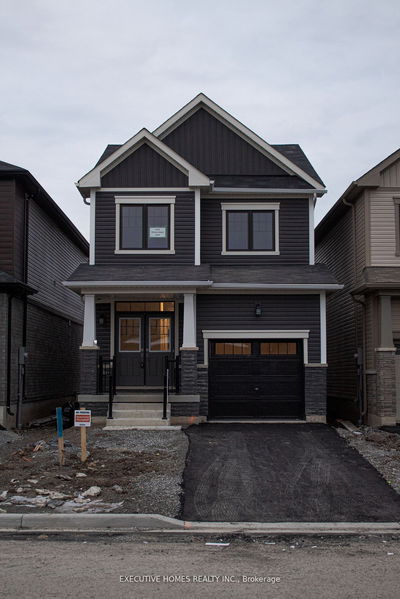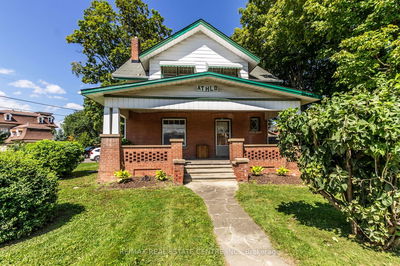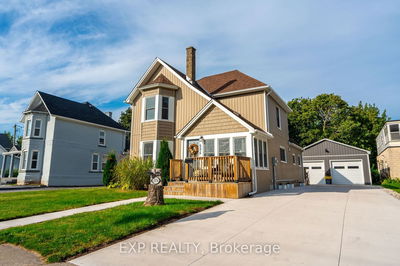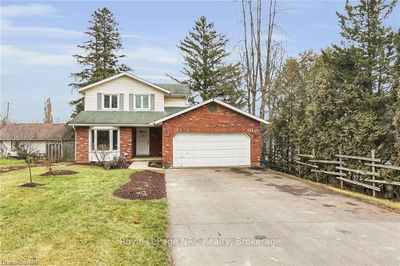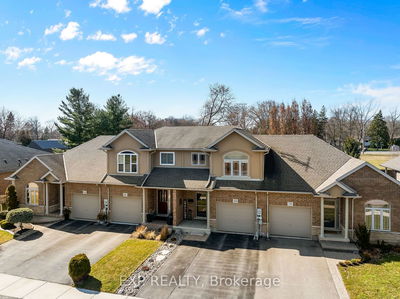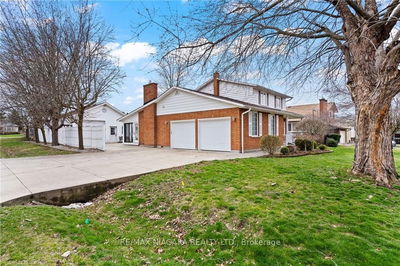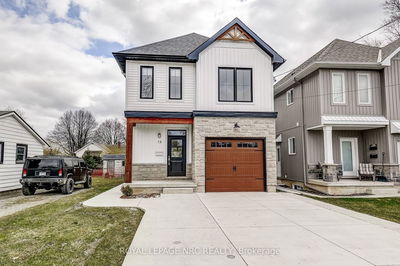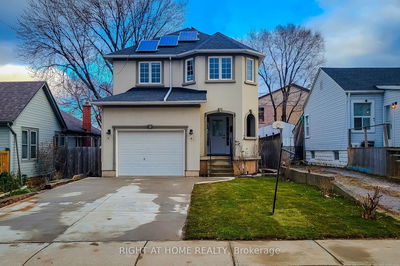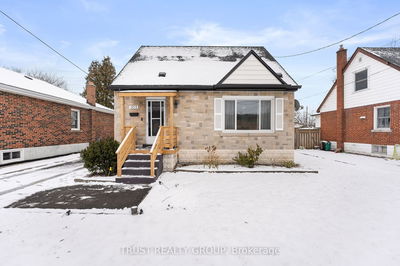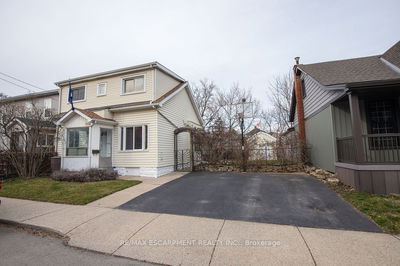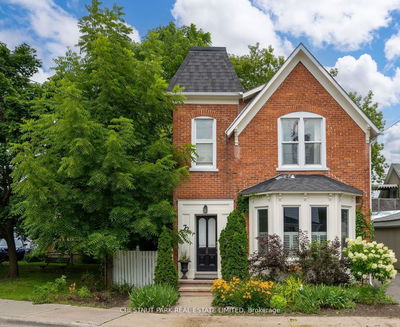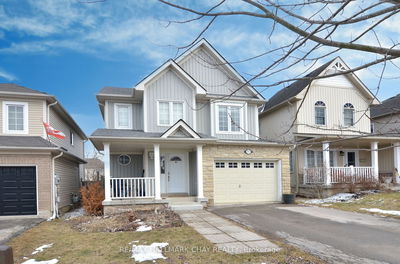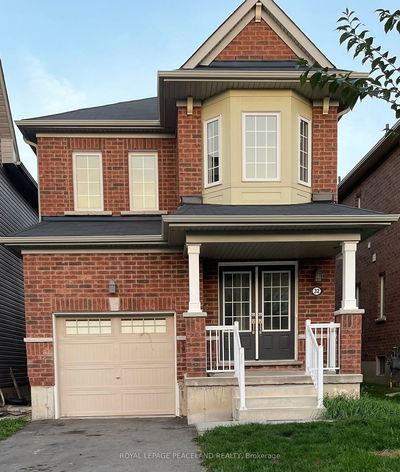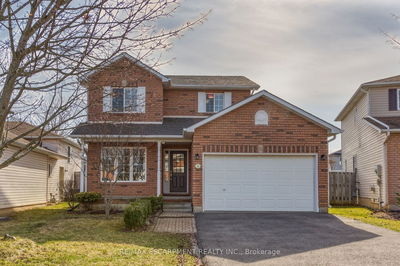Calling all first time buyers, investors! Welcome to 75 Barley Mill Crescent. This fully detached brick home features over 2,000 sq ft of living space, a fully finished basement, and a sun-drenched lot with no rear neighbours. Situated in a mature family neighbourhood in the heart of Bowmanville. Located close to downtown, walking trails, parks, hospital and many more amenities. The main floor traditional floor plan offers a separate living room and dining room. The spacious kitchen has plenty of cupboard space, an eat-in breakfast area and a walk-out to a large backyard deck. 3 bedrooms on the second floor and a 4th bedroom in the finished basement. Plenty of room for extended family in the basement rec room and home office or potential for home gym. Recently built 23x23 workshop is the ideal space for your home based business, hobbyist, entrepreneurs and even a great secondary living space for the whole family to enjoy. Fully insulated workshop offers its own electrical panel, wired for internet connectivity, heat, AC, and more!Property boasts a double wide driveway, parking for 3+ cars, garage can easily be converted back. Move in Ready, new broadloom throughout and freshly painted from top to bottom.
详情
- 上市时间: Wednesday, April 17, 2024
- 3D看房: View Virtual Tour for 75 Barley Mill Crescent
- 城市: Clarington
- 社区: Bowmanville
- 详细地址: 75 Barley Mill Crescent, Clarington, L1C 4E9, Ontario, Canada
- 客厅: Picture Window, Broadloom
- 厨房: O/Looks Backyard
- 挂盘公司: Zolo Realty - Disclaimer: The information contained in this listing has not been verified by Zolo Realty and should be verified by the buyer.







