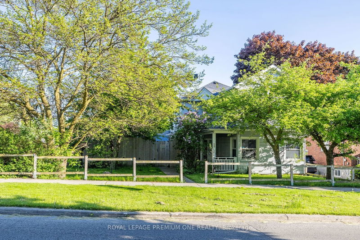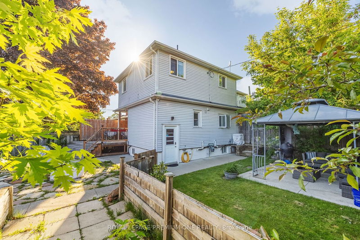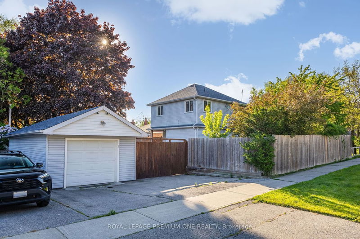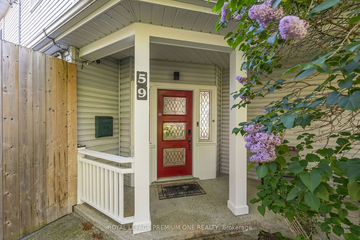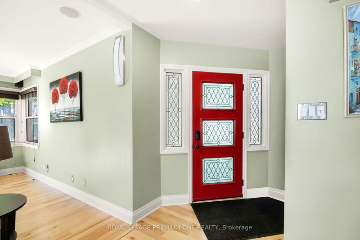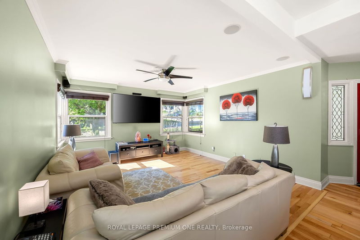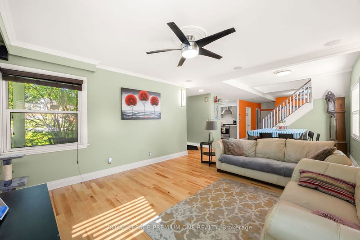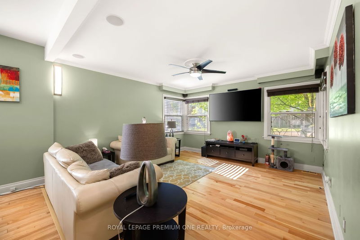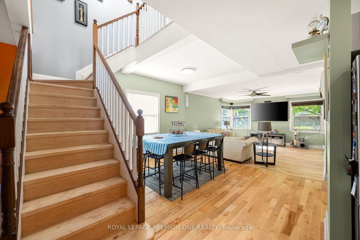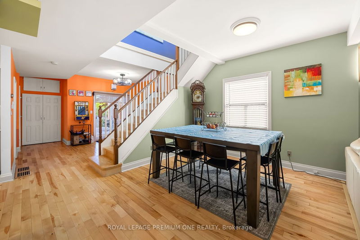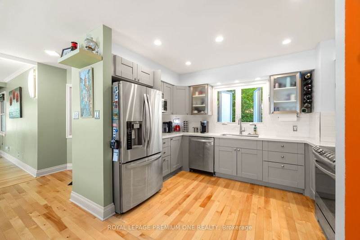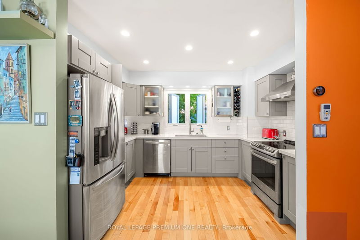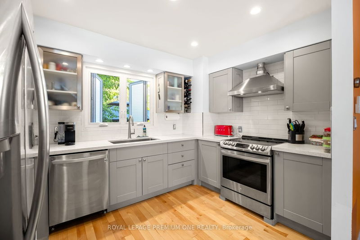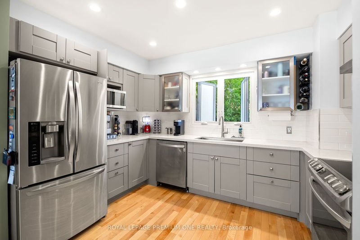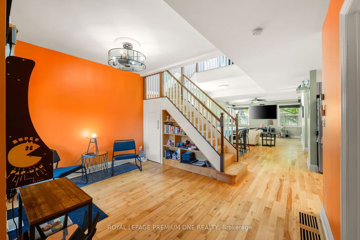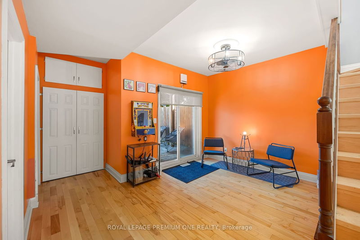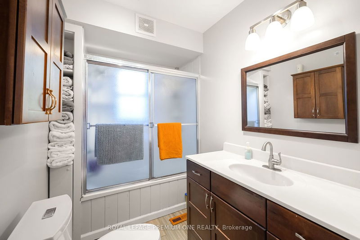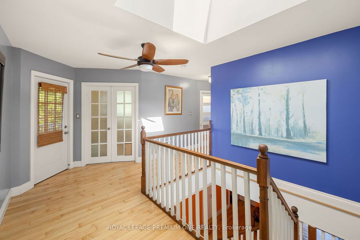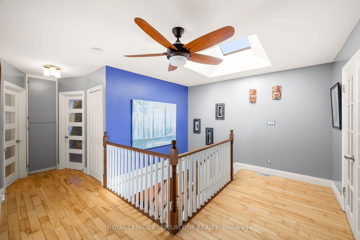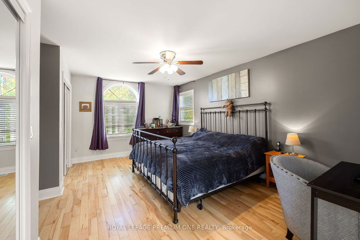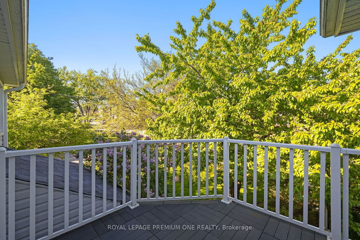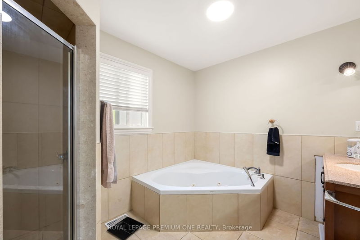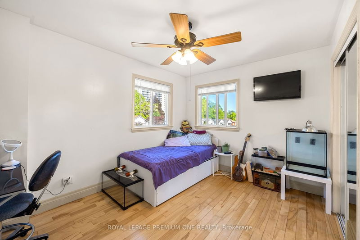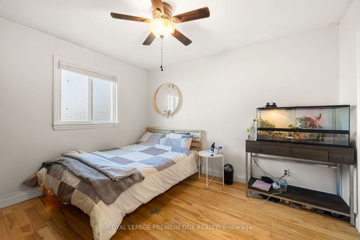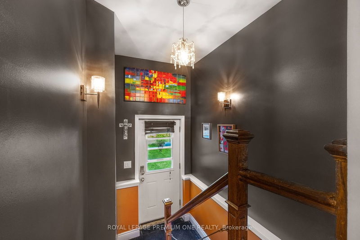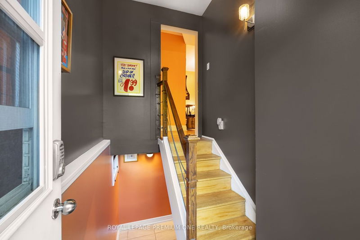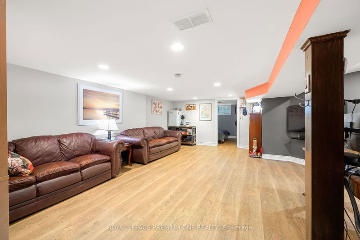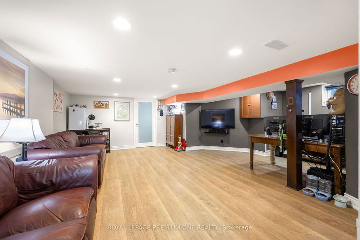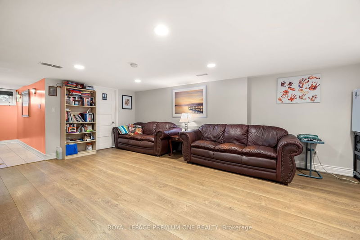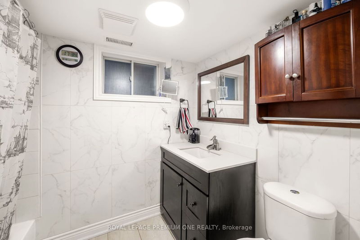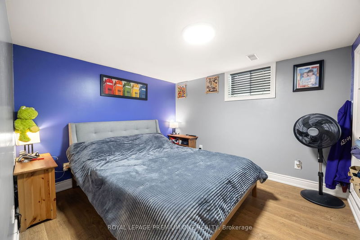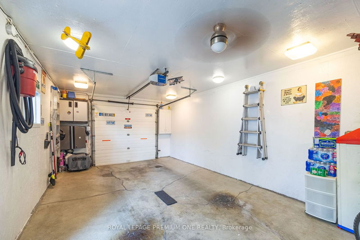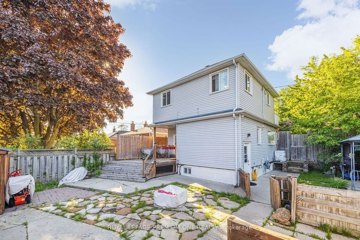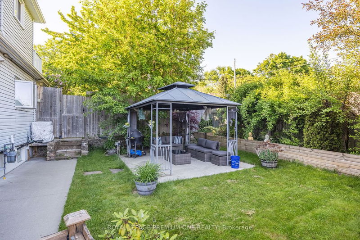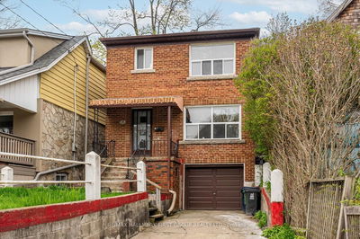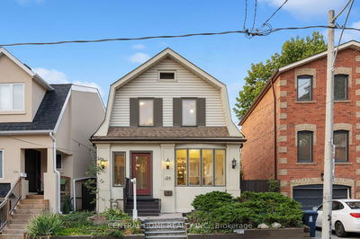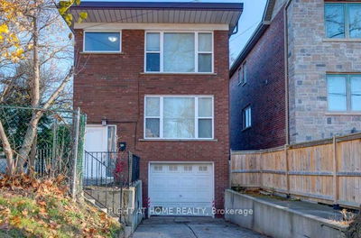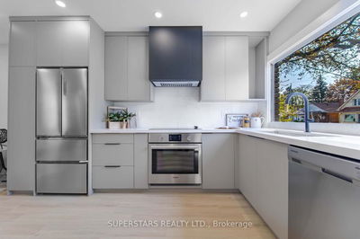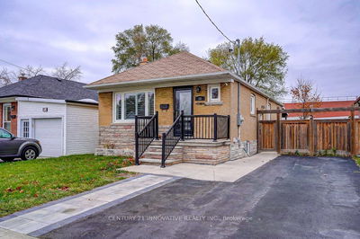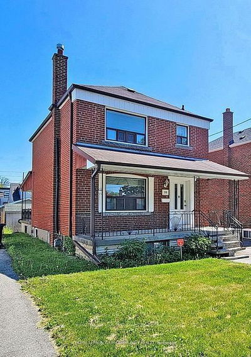Country Living in the City. Rare opportunity to own this beautiful custom home on a unique corner lot filled with fruit trees and your own oasis. Bright and airy, this upgraded home features a huge skylight, balcony and a detached and heated tandem garage. 3 lg bedrooms on the upper floor with a gorgeous bath complete with jacuzzi, separate shower. Modern kitchen with newer appliances on the main floor with spacious living and dining rooms with picture windows and walkout to deck. The finished basement can either be used as extra space, multi gen family area or even a basement apartment. Fully fenced and private yard with lawn and versatile concrete area. Massive 35x13 heated/cooled tandem garage with 30 Amp Electrical, gas, and water. Perfect for workshop. Huge lot, lots of development in the area potential for lot severance, or even a laneway suite.
详情
- 上市时间: Tuesday, May 21, 2024
- 城市: Toronto
- 社区: Clairlea-Birchmount
- 交叉路口: Victoria Park And St. Clair
- 详细地址: 59 Donside Drive, Toronto, M1L 1P7, Ontario, Canada
- 客厅: Picture Window, Hardwood Floor, Ne View
- 家庭房: Picture Window, Hardwood Floor, California Shutters
- 厨房: Stone Counter
- 客厅: Bsmt
- 挂盘公司: Royal Lepage Premium One Realty - Disclaimer: The information contained in this listing has not been verified by Royal Lepage Premium One Realty and should be verified by the buyer.

