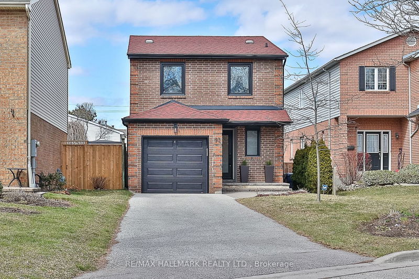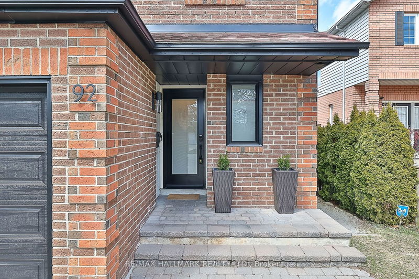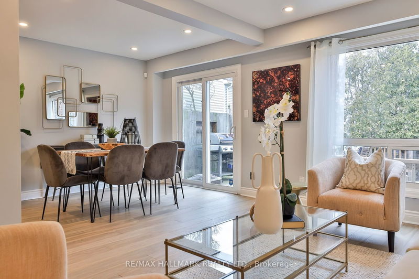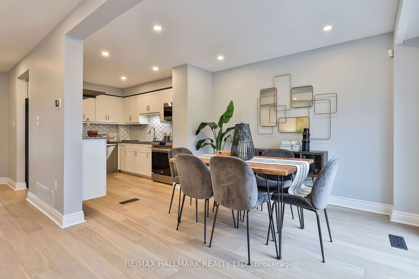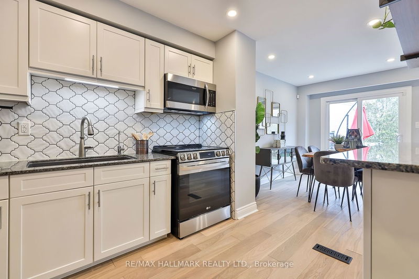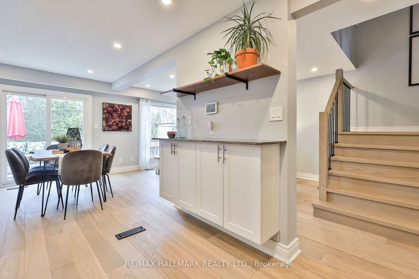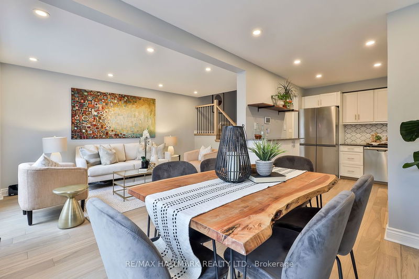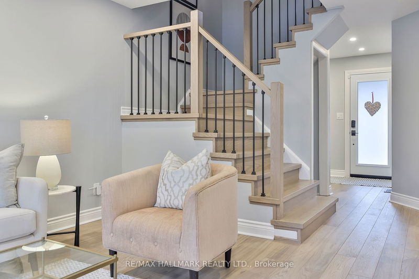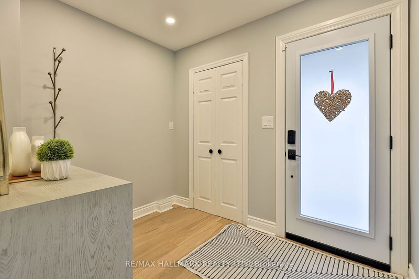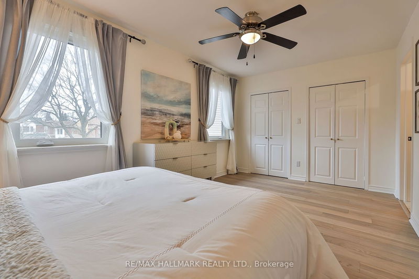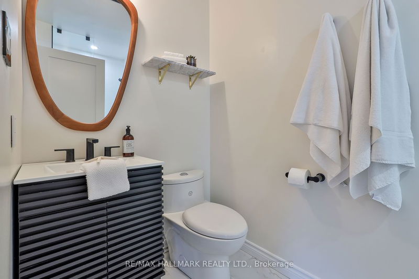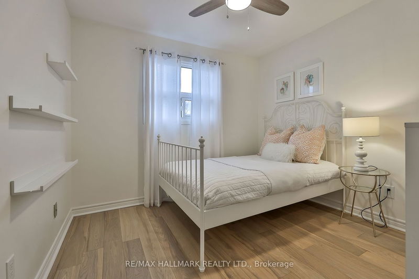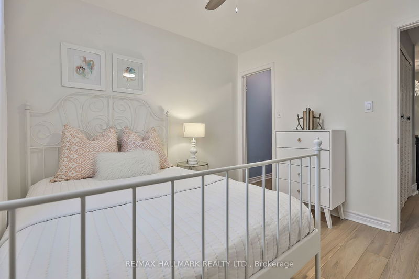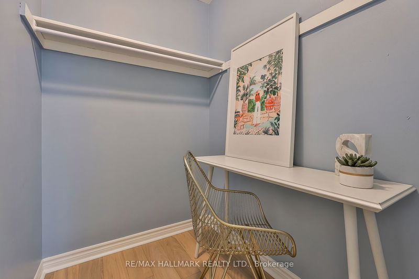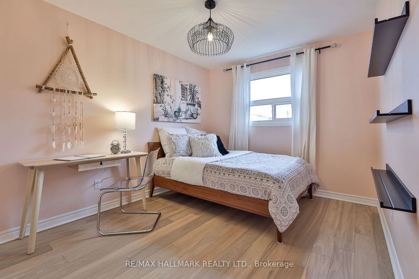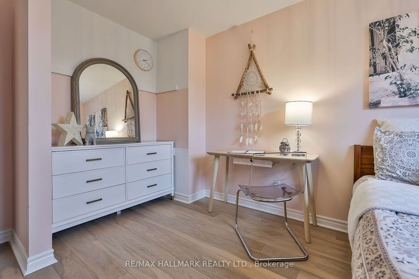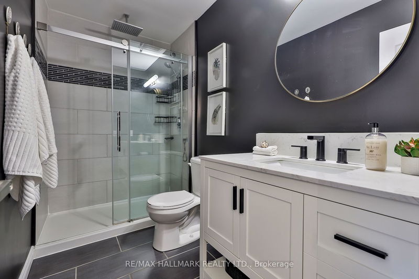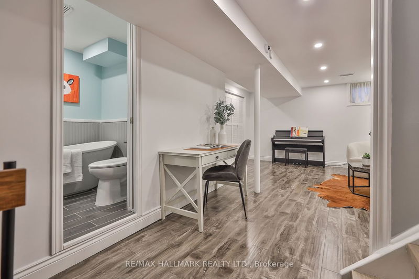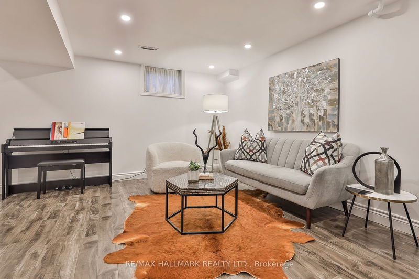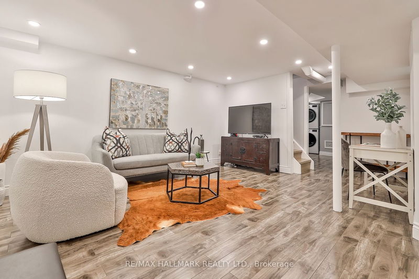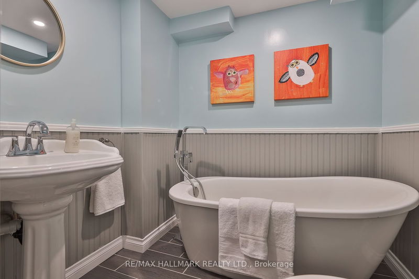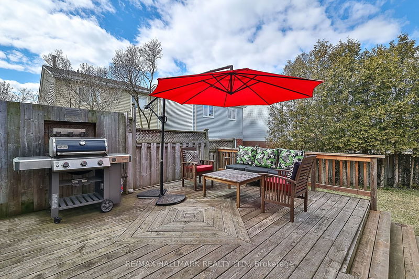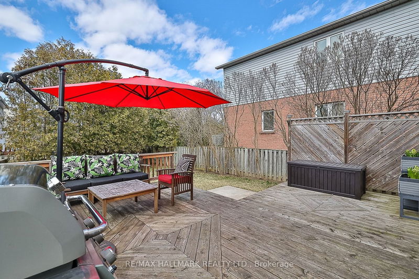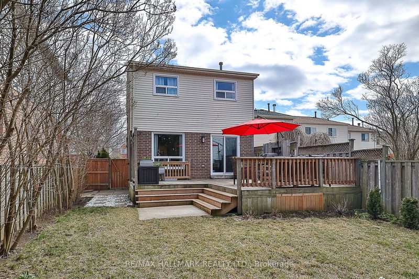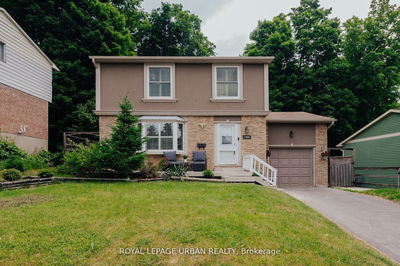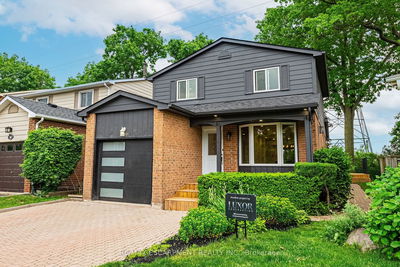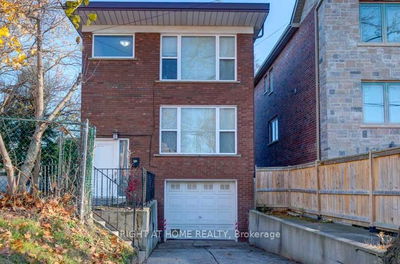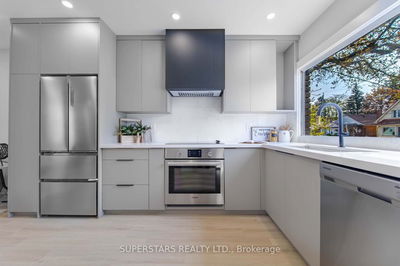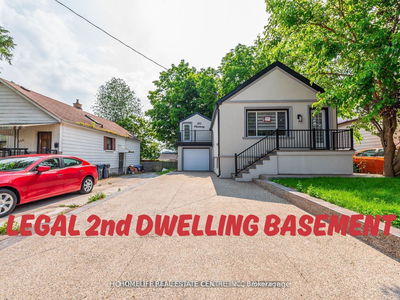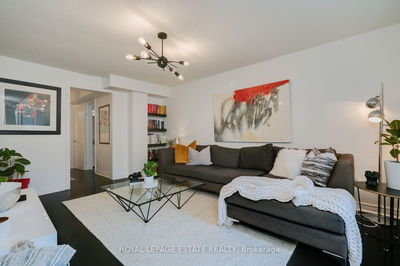Welcome to this Detached, fully renovated home in the prime Birchcliffe/Hunt Club neighbourhood. Situated nearly on the end of a quiet cul de sac amidst only detached homes, this house has a garage and long private drive to fit a total of four cars. Coalport checks all the boxes. Lovingly upgraded/maintained with a pride of ownership and attention to detail over the years for the homeowners own personal enjoyment without expense spared. From new designer windows to a new primary ensuite bathroom. The finished basement has a high ceiling height that maximizes the entire square footage of this home for your use and comfort day to day. A fully fenced-in landscaped backyard extends your living space to the outdoors. Sit in your private backyard or on your porch, the entire property is turn-key and ready to move right in. School district includes the desirable Blantyre PS, Malvern PS, St Johns CS, & Neil McNeil CS. This home offers great value checking all the wish list items. Come check it out.
详情
- 上市时间: Tuesday, April 02, 2024
- 3D看房: View Virtual Tour for 92 Coalport Drive
- 城市: Toronto
- 社区: Birchcliffe-Cliffside
- 详细地址: 92 Coalport Drive, Toronto, M1N 4B8, Ontario, Canada
- 客厅: Hardwood Floor, Pot Lights, Open Concept
- 厨房: Stainless Steel Appl, Granite Counter, Double Sink
- 挂盘公司: Re/Max Hallmark Realty Ltd. - Disclaimer: The information contained in this listing has not been verified by Re/Max Hallmark Realty Ltd. and should be verified by the buyer.

