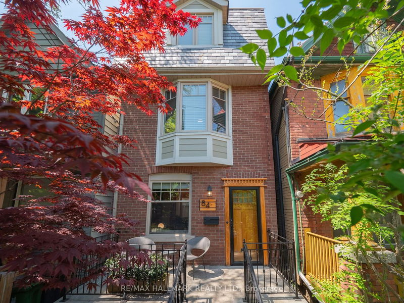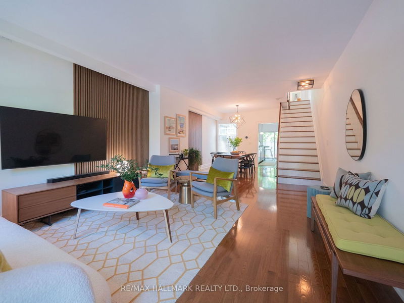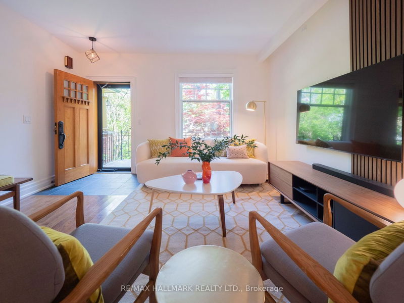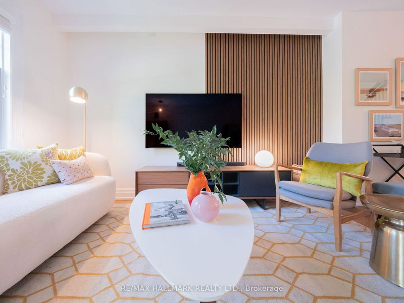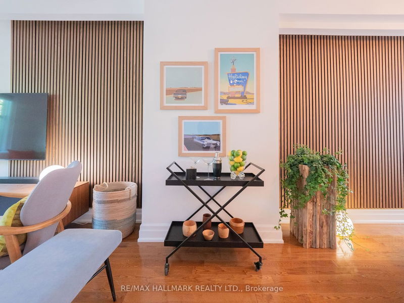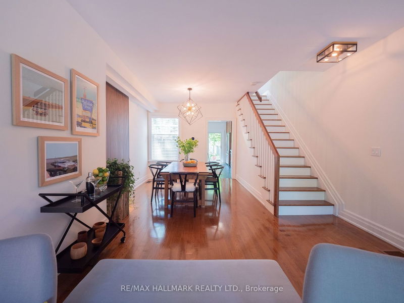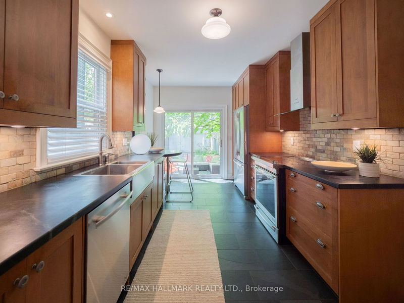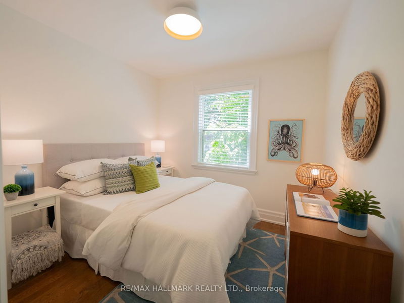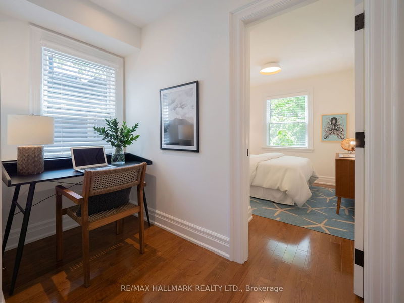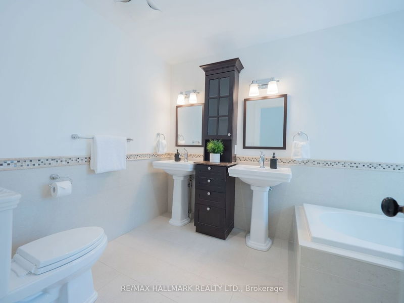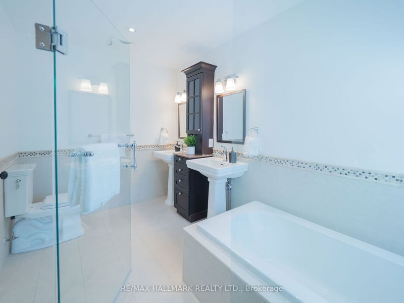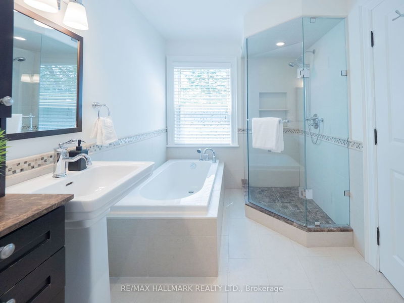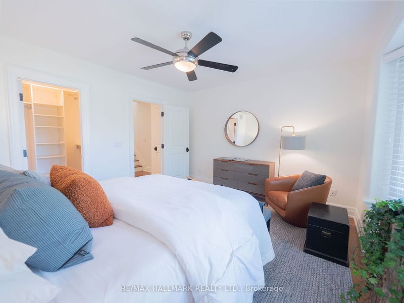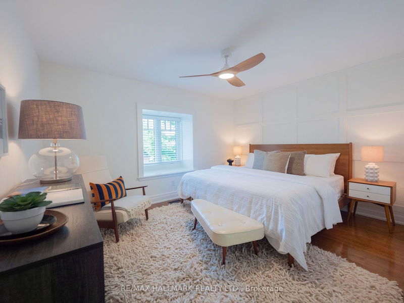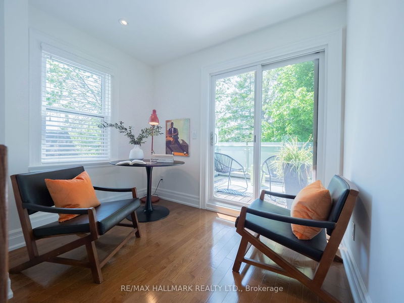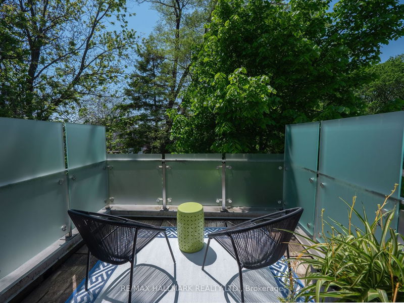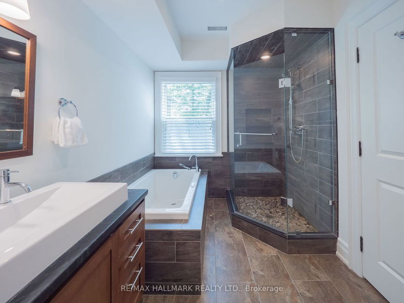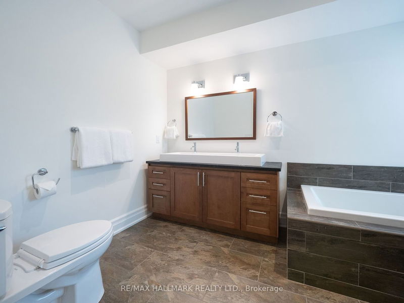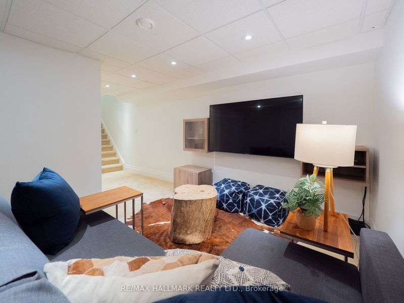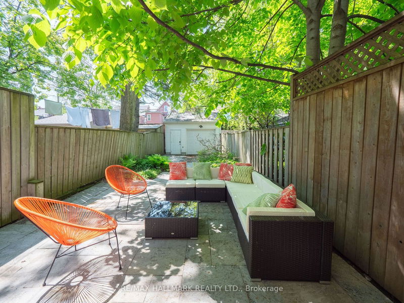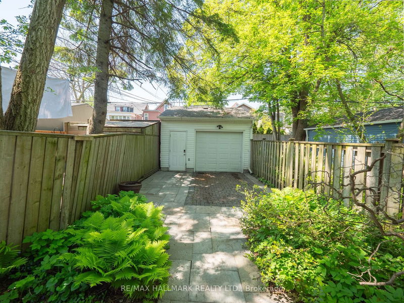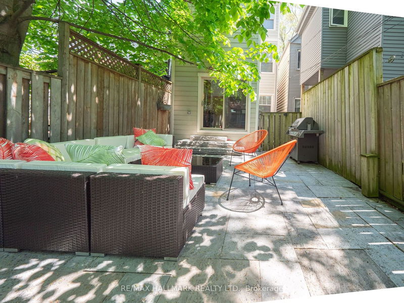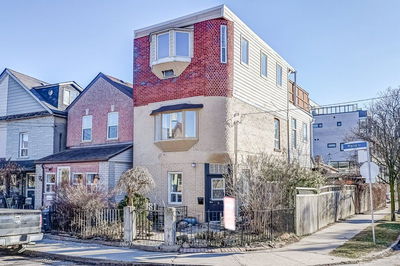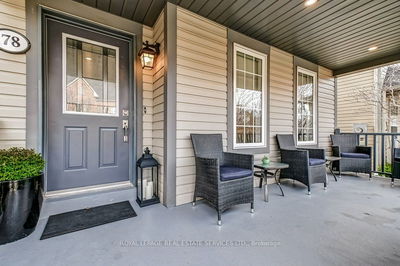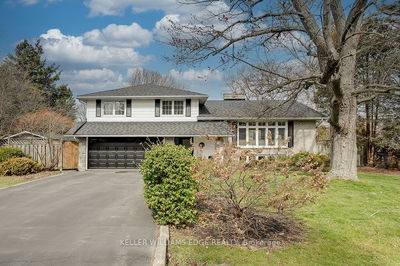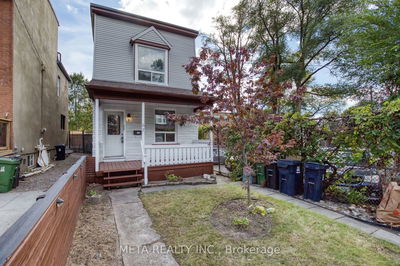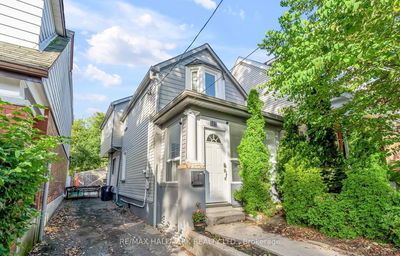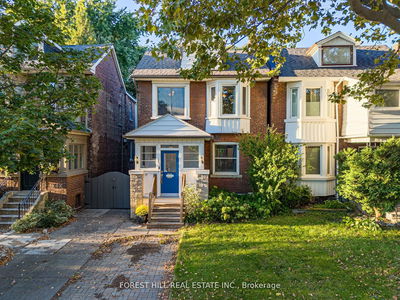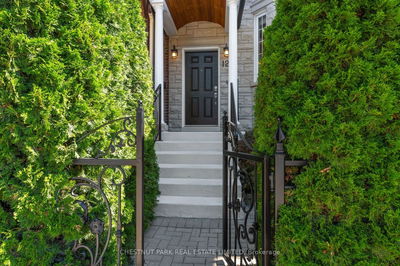Prepare to be amazed when you step into this prime Leslieville home nestled on a pretty tree-lined street. Welcome to 84 Hastings Ave. This spectacular property is sure to meet all your expectations. It's a stunning, sunlit, Detached 3-storey home with 3 spacious bedrooms and 3 luxurious bathrooms. The sumptuous 3rd-floor primary suite features a 5-piece ensuite, a cozy sitting area, and a walkout to a private west-facing deck. The open-concept main floor is highlighted by high ceilings, hardwood floors, and custom-designed millwork. The renovated kitchen boasts stainless steel appliances, plenty of storage, and a walkout to a private, fenced-in, west-facing garden, complete with a garage accessible via the laneway. Additionally, the home includes a finished basement. Located just steps away from everything the heart of Leslieville has to offer, this turn-key home is ready for you! Situated in the coveted Leslieville Junior Public School & Riverdale Collegiate.
详情
- 上市时间: Tuesday, May 21, 2024
- 3D看房: View Virtual Tour for 84 Hastings Avenue
- 城市: Toronto
- 社区: South Riverdale
- 详细地址: 84 Hastings Avenue, Toronto, M4L 2L2, Ontario, Canada
- 客厅: Hardwood Floor, Open Concept
- 厨房: Slate Flooring, Renovated, W/O To Yard
- 挂盘公司: Re/Max Hallmark Realty Ltd. - Disclaimer: The information contained in this listing has not been verified by Re/Max Hallmark Realty Ltd. and should be verified by the buyer.

