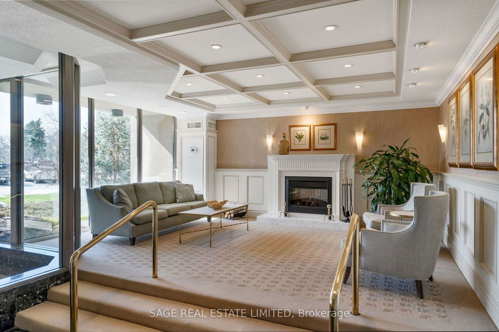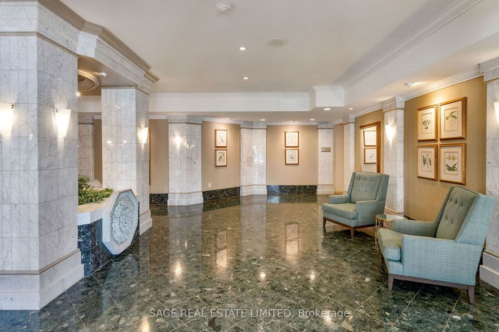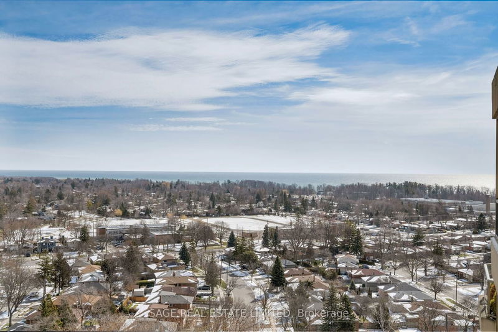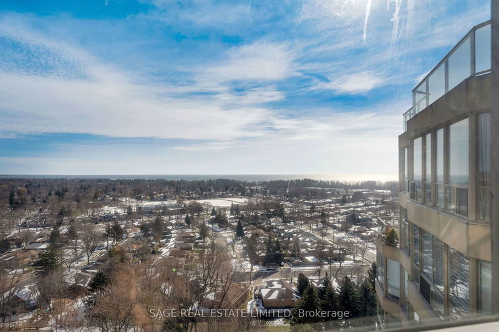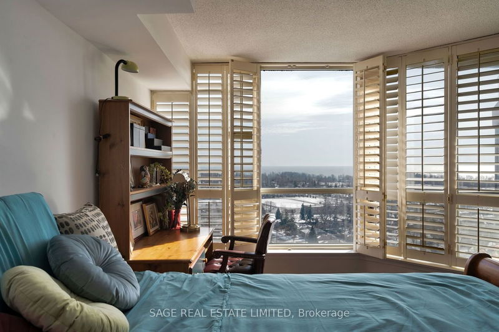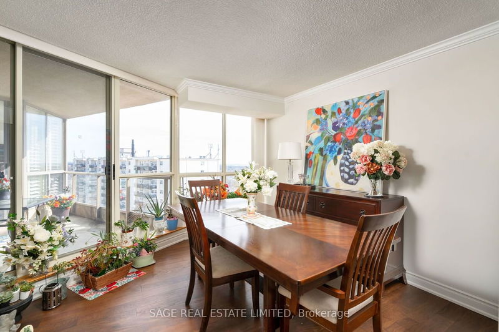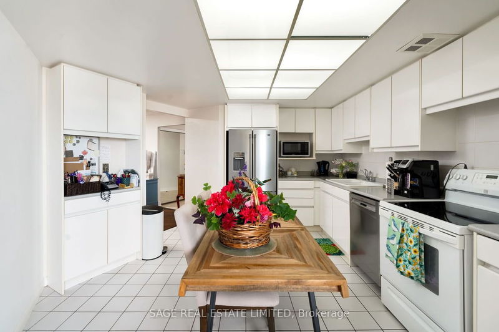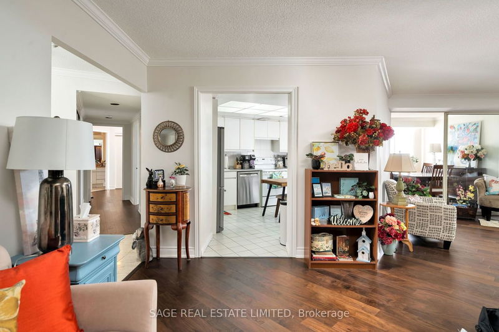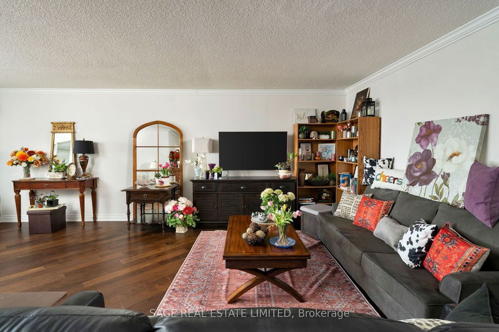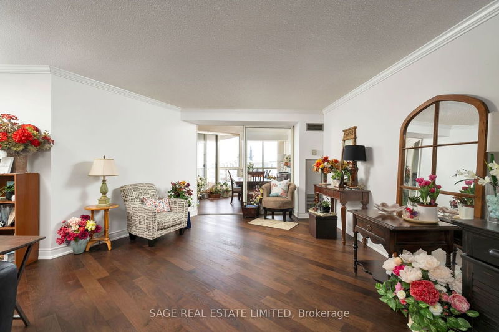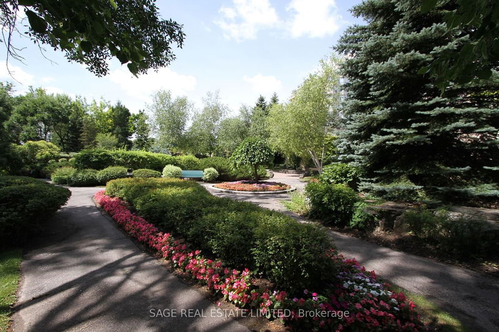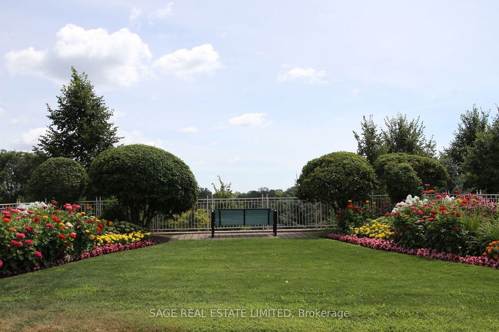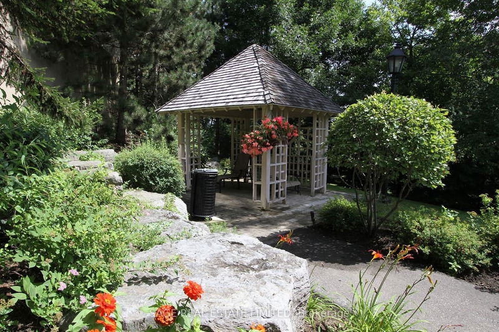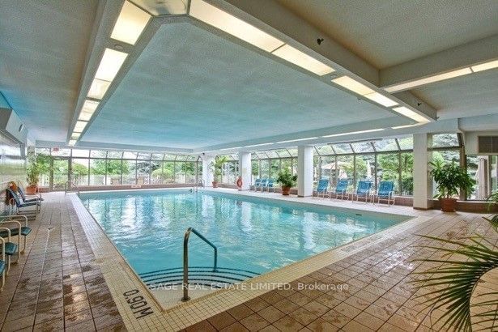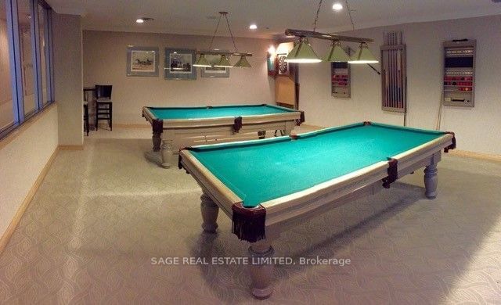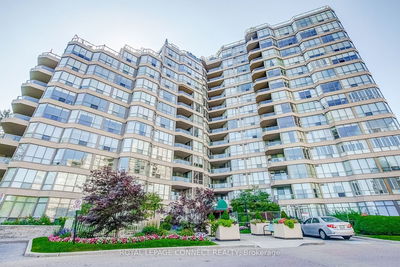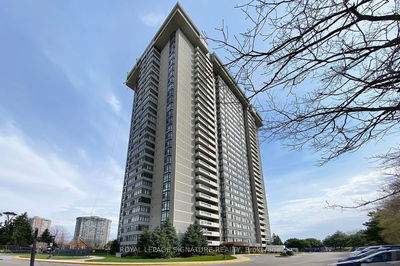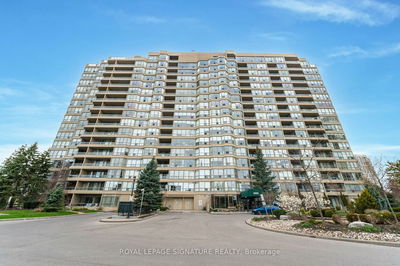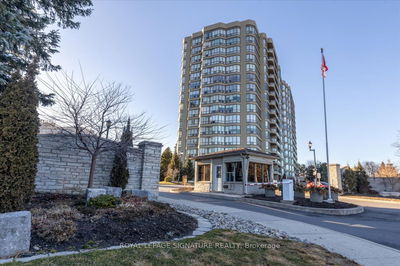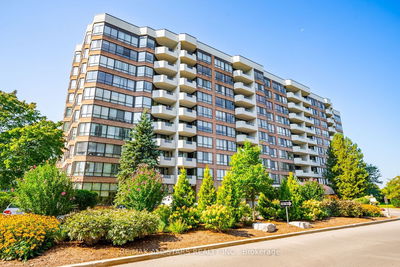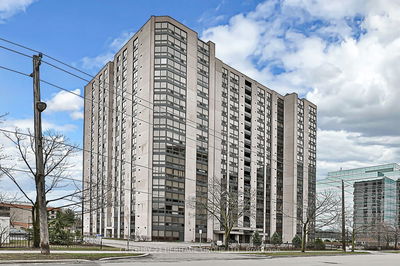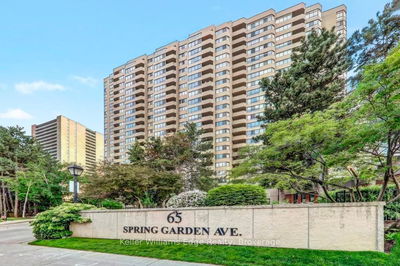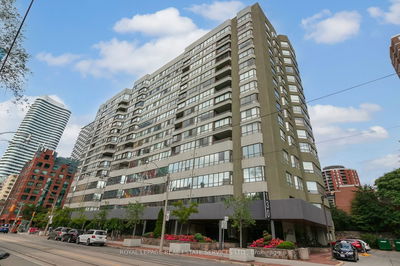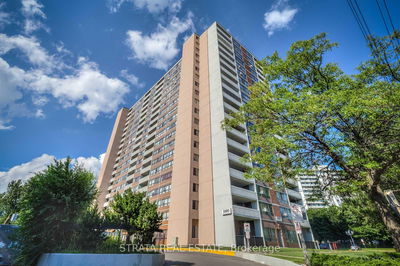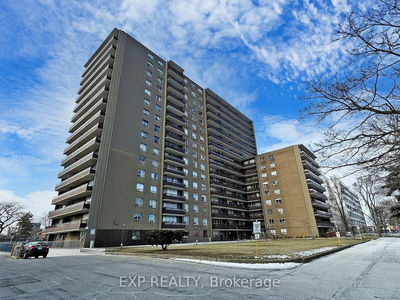Experience breathtaking lake views from this spacious Avonmore suite spanning 1622 square feet, nestled within the prestigious Gates of Guildwood at 20 Guildwood - 1206. Discover a "bungalow in the sky" boasting generously proportioned principal rooms and three walkouts to a south-facing balcony. Enjoy panoramic vistas of the lake from the bedrooms and solarium. The well-appointed eat-in kitchen features upgraded appliances, complementing the luxurious living experience. Photos do not do this beautiful unit justice. Must be seen for its size and views to be truly appreciated! Indulge in an array of outstanding amenities, including a saltwater pool, billiards room, fully equipped gym, indoor golf practice area, tennis courts, and more. With over 10 acres of meticulously maintained grounds and award-winning gardens, every corner exudes tranquility and beauty. Conveniently located steps away from the GO Train and TTC, this residence offers the epitome of resort-style living. Embrace a lifestyle of luxury and sophistication at its finest. Maintenance Fees cover Utilities, Internet & Include Crave Tv Package.
详情
- 上市时间: Friday, May 17, 2024
- 城市: Toronto
- 社区: Guildwood
- 交叉路口: Guildwood Pkwy / Kingston Rd
- 详细地址: 1206-20 Guildwood Pkwy, Toronto, M1E 5B6, Ontario, Canada
- 客厅: Broadloom, Crown Moulding
- 厨房: Eat-In Kitchen, Ceramic Floor
- 挂盘公司: Sage Real Estate Limited - Disclaimer: The information contained in this listing has not been verified by Sage Real Estate Limited and should be verified by the buyer.



