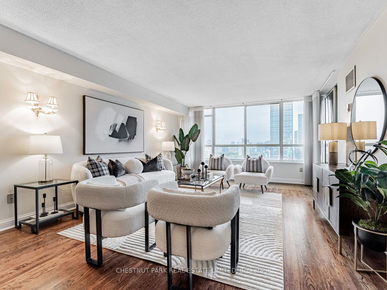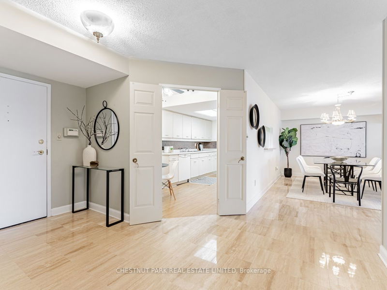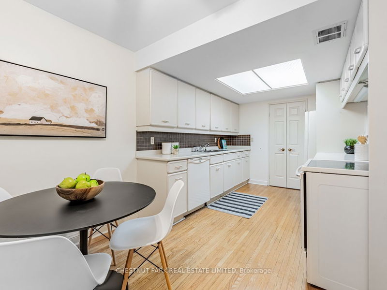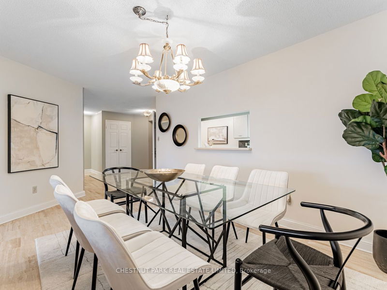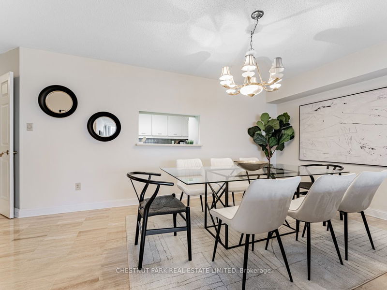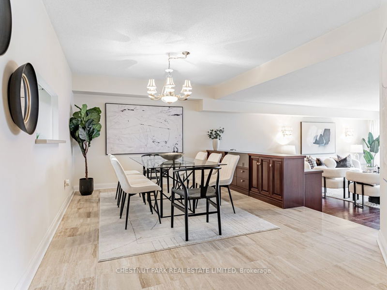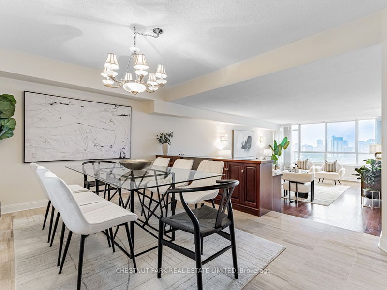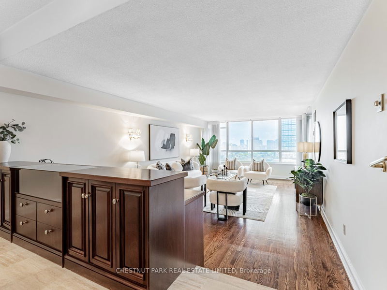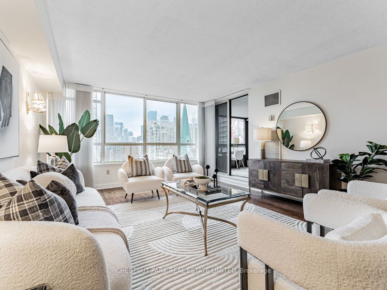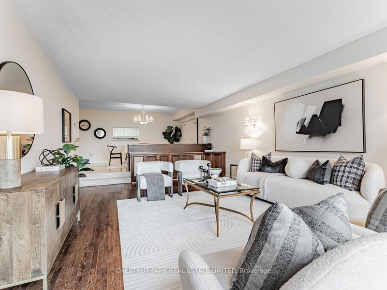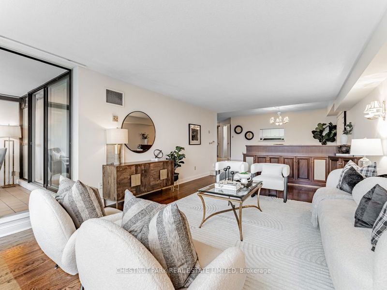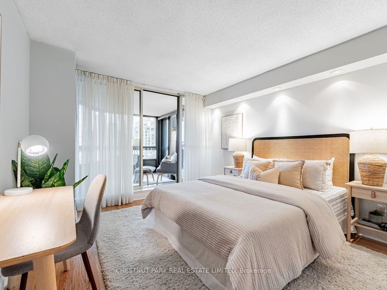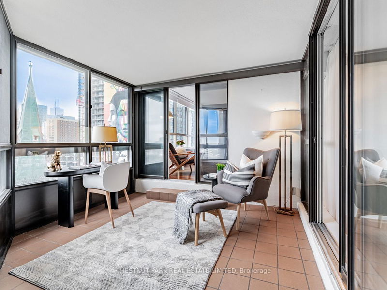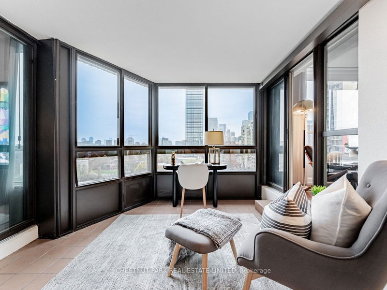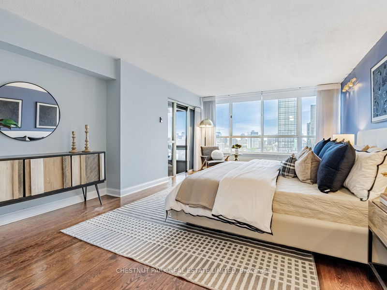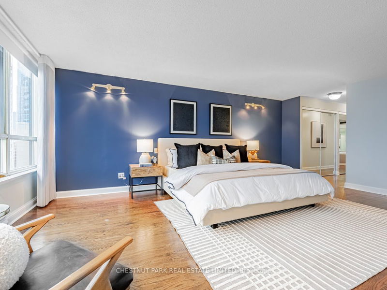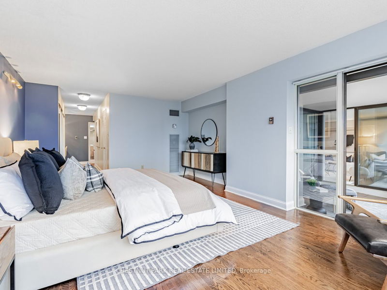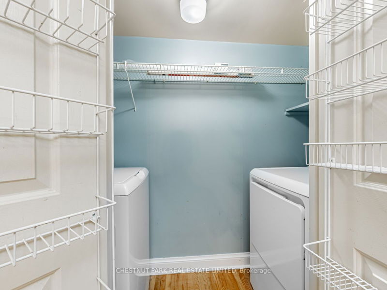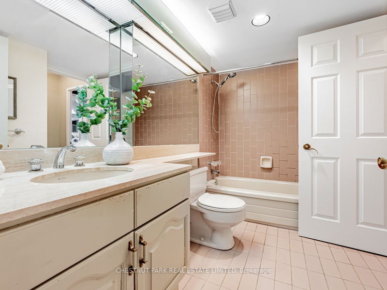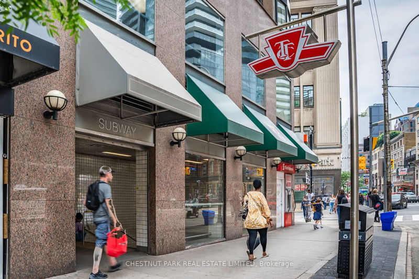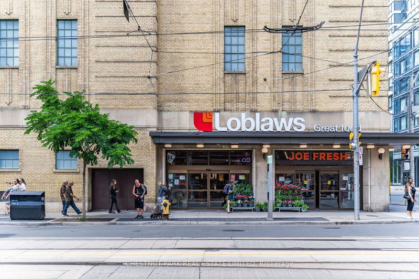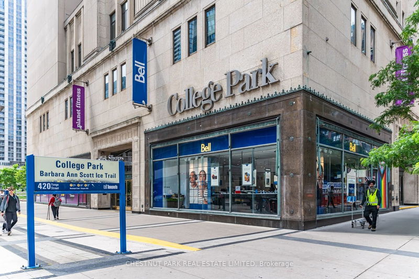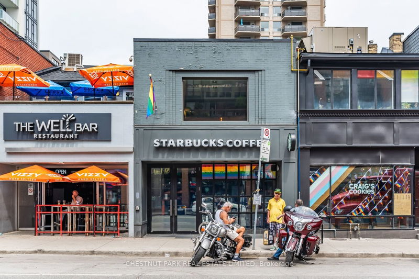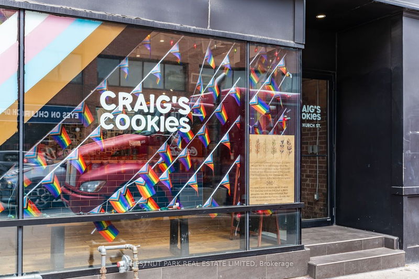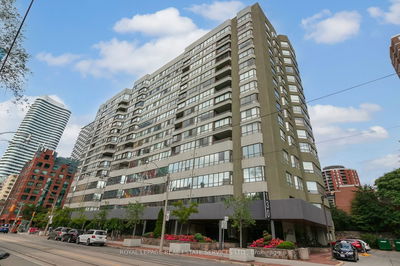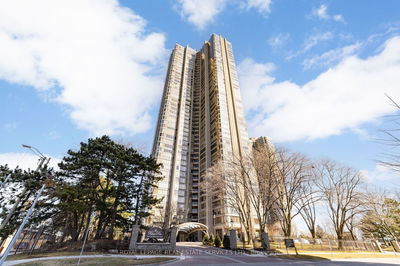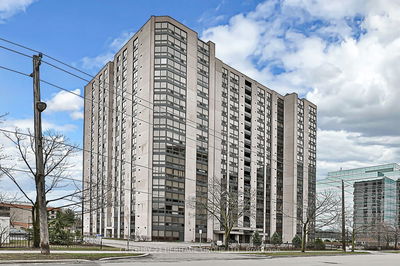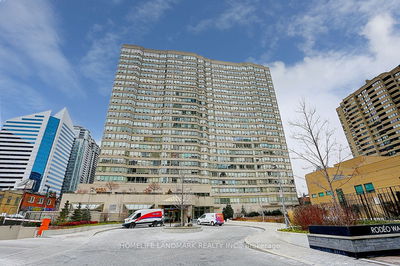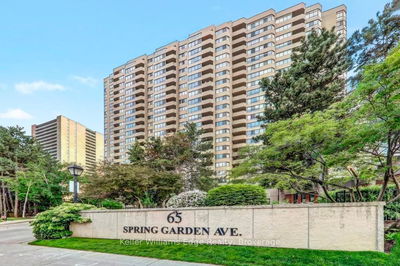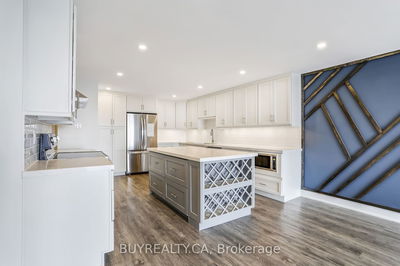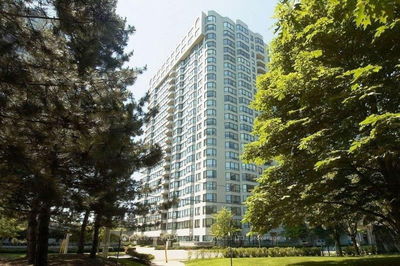Experience urban living at its finest with this incredible opportunity to move in or re-imagine your dream condo in highly sought after Cabbagetown. This spacious 2+1 bed 2 full bath is ideal for move-up buyers seeking more space or downsizers craving the convenience of low-maintenance condo living. This 1,719 sq. ft. suite offers an exceptional open concept living/dining layout - the perfect space for entertaining guests or relaxing with family. Whether you work from home or need extra space, the enclosed solarium presents the perfect opportunity to have a home office or third bedroom. Wake up to the gentle glow of sunlight streaming through your windows and unwind in the evenings as you watch the sunset over the city skyline. The premium southern exposure offers breathtaking unobstructed views of historic Grace Toronto Church and Allen Gardens Conservatory and Park. This unit offers ample ensuite storage with a generous coat closet in the foyer, walk-in closets in both bedrooms, plus two double closets in the primary and one double closet in the 2nd bedroom - ensuring that you have plenty of space to organize your belongings and keep your living area clutter-free. At an exceptional value of under $600 per square foot, this condo offers unparalleled affordability compared to other downtown buildings with no additional utility bill as maintenance fees are all inclusive! Incredible amenities right at your doorstep like Loblaws, LCBO, College Subway, IKEA & Eaton Centre. Steps to U of T, MTU, George Brown, hospitals and the financial district. A++ location! Don't miss out on this rare chance to own an affordable piece of urban paradise in one of Toronto's most desirable neighborhoods. Schedule a viewing today and start envisioning the potential of your tomorrow.
详情
- 上市时间: Monday, April 29, 2024
- 3D看房: View Virtual Tour for 1107-130 Carlton Street
- 城市: Toronto
- 社区: Cabbagetown-South St. James Town
- 详细地址: 1107-130 Carlton Street, Toronto, M5A 4K3, Ontario, Canada
- 客厅: O/Looks Park, Sunken Room, Hardwood Floor
- 厨房: Pass Through, Hardwood Floor, Eat-In Kitchen
- 挂盘公司: Chestnut Park Real Estate Limited - Disclaimer: The information contained in this listing has not been verified by Chestnut Park Real Estate Limited and should be verified by the buyer.

