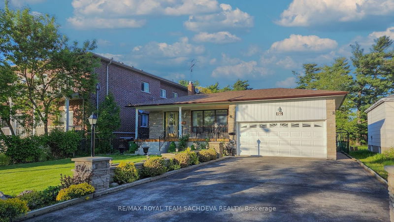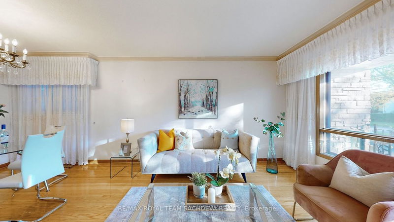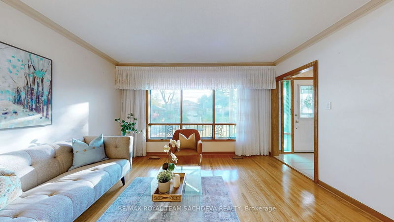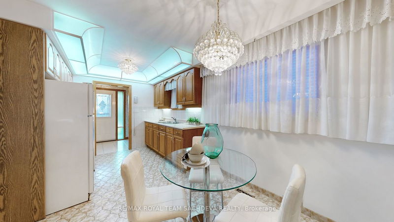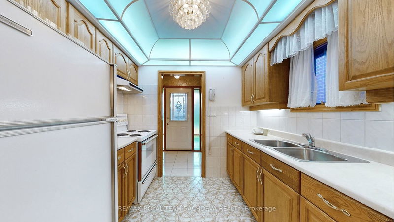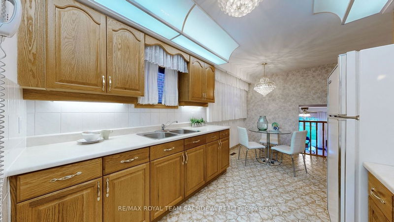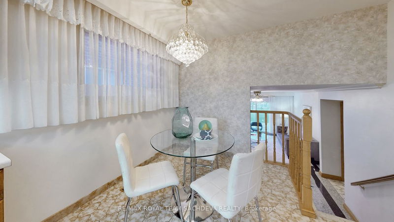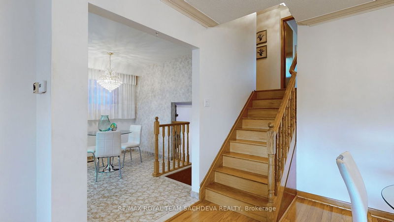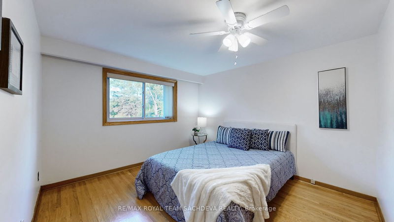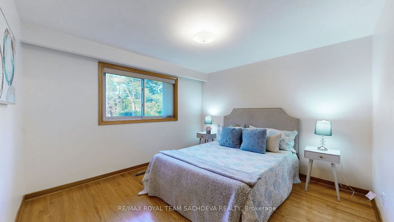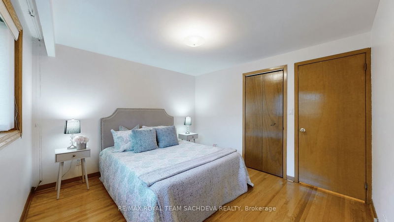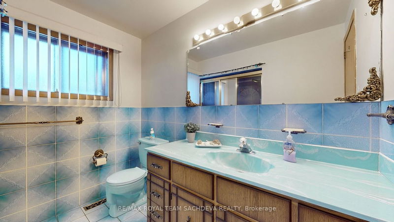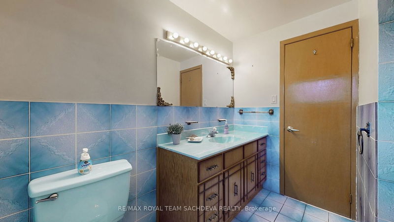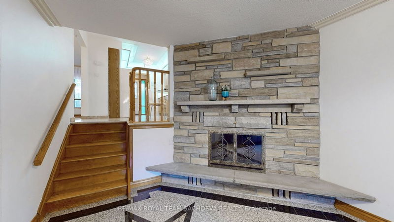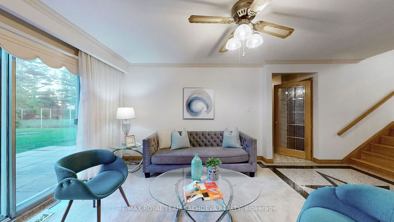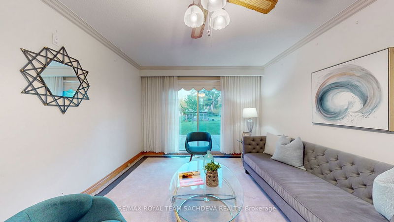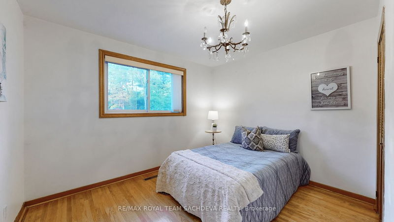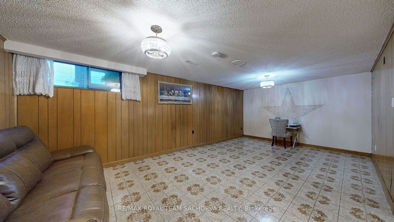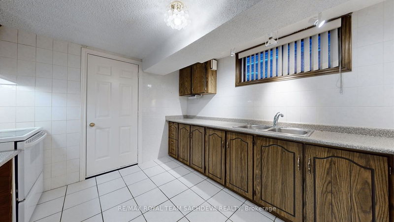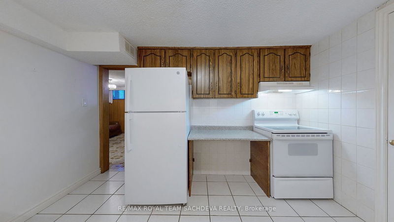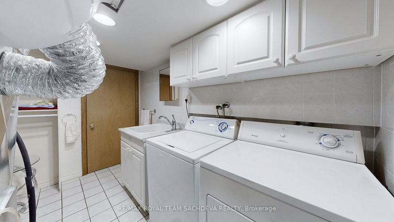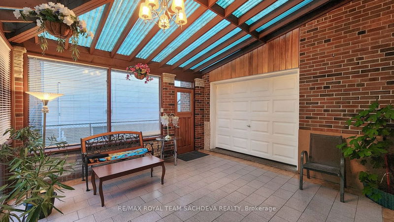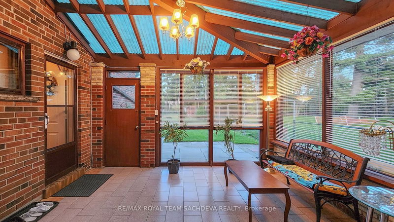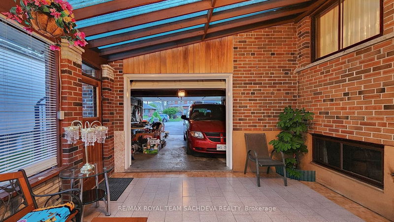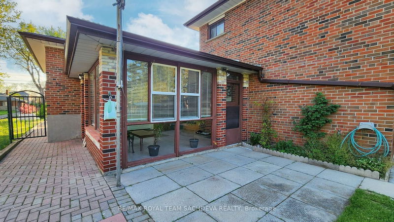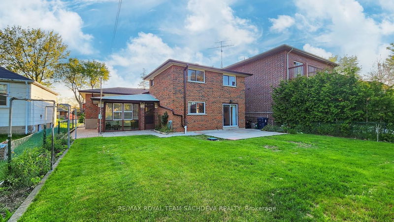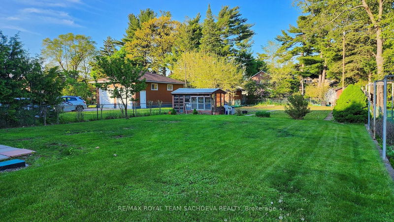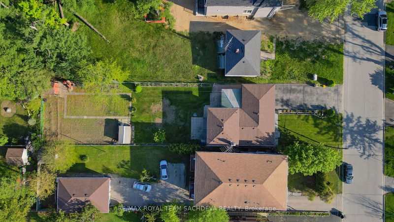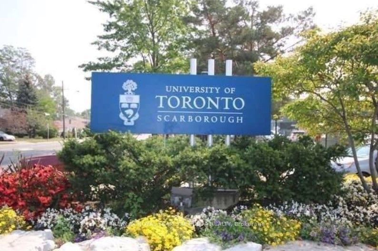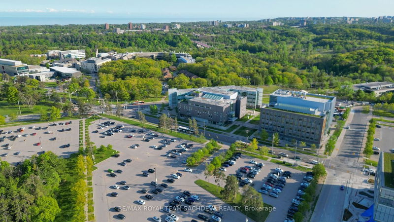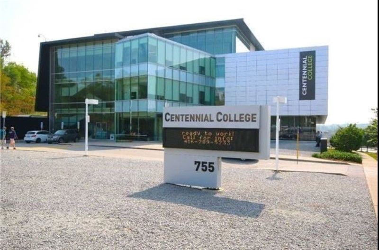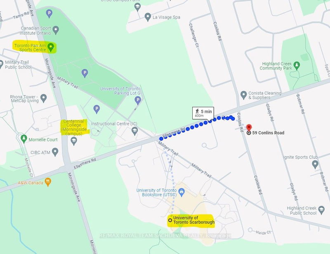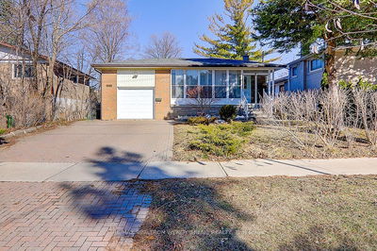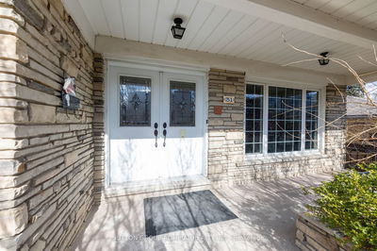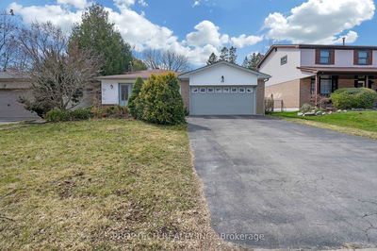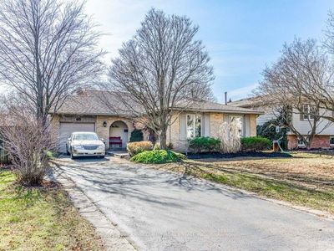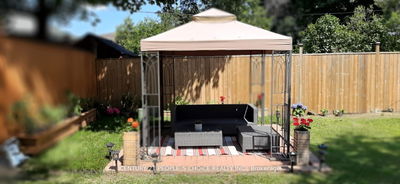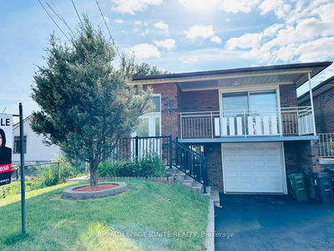First time on the market! This exceptional property features a spacious 50 by 208 feet lot, making it an ideal investment for builders and investors. The home boasts a formal living and dining room, creating an elegant space for entertaining. The three bedrooms are adorned with hardwood floors and offer scenic views of the backyard. The family room is a cozy retreat with granite and carpet flooring, a fireplace, and convenient walk-out access to the backyard.A charming sunroom, located behind the garage with a side entrance, is perfect for those who love indoor gardening. The 2-car garage is a standout feature with doors on both sides, providing easy backyard access and catering to car enthusiasts.The basement includes a second kitchen, making it an excellent setup for in-laws or extended family. The location is unbeatable, just a 5-minute walk to the University of Toronto, a 12-minute walk to Centennial College, and a 14-minute walk to the Panam Sports Centre. Public transit is readily accessible with TTC on Ellesmere, and the property is a short drive to Scarborough Town Centre (STC), Walmart, and offers easy access throughout the GTA.Don't miss this unique opportunity to own a versatile property in a prime location, perfect for families, investors, and builders alike.
详情
- 上市时间: Friday, May 17, 2024
- 3D看房: View Virtual Tour for 59 Conlins Road
- 城市: Toronto
- 社区: Highland Creek
- 交叉路口: Conlins/Ellesmere
- 客厅: Hardwood Floor, Combined W/Dining, O/Looks Frontyard
- 厨房: Breakfast Area
- 家庭房: Walk-Out, Fireplace, Broadloom
- 厨房: Lower
- 挂盘公司: Re/Max Royal Team Sachdeva Realty - Disclaimer: The information contained in this listing has not been verified by Re/Max Royal Team Sachdeva Realty and should be verified by the buyer.



