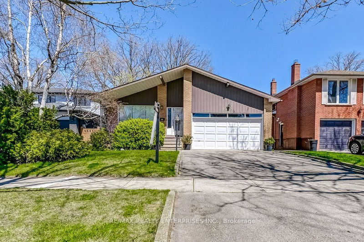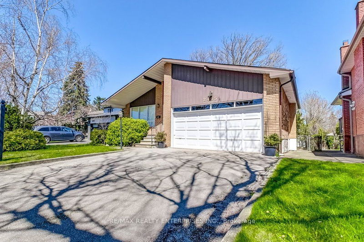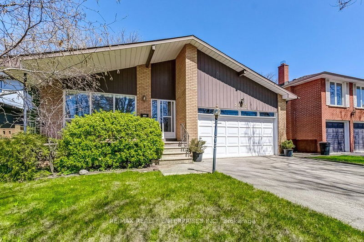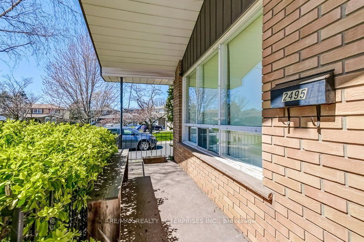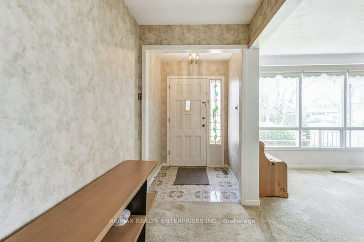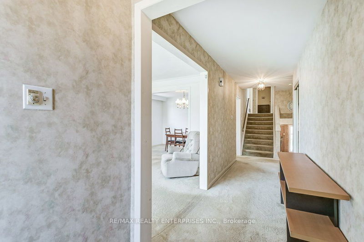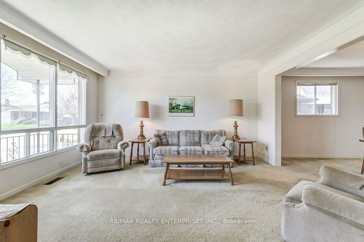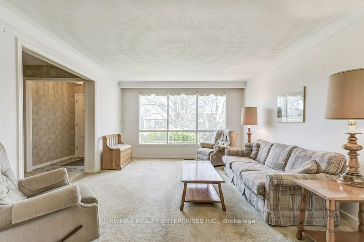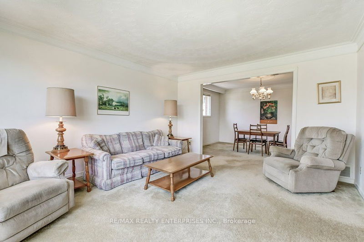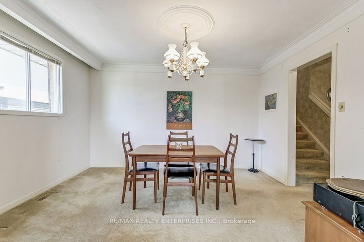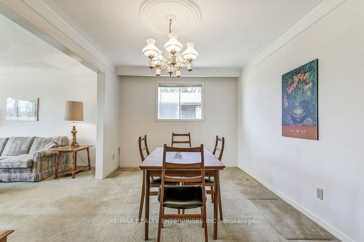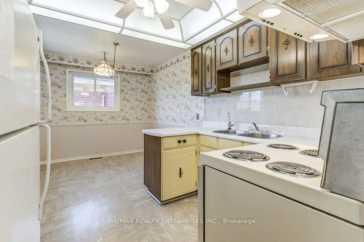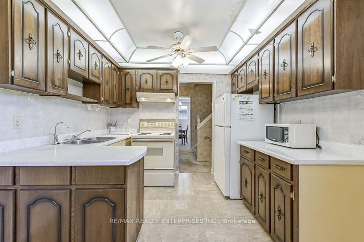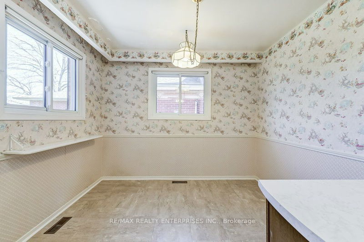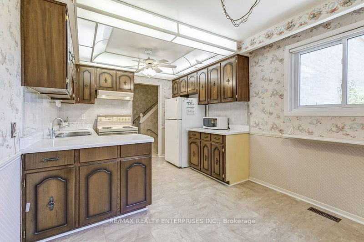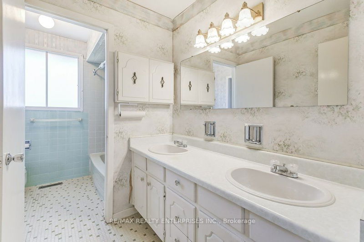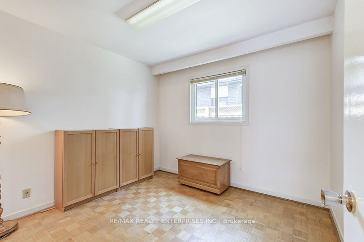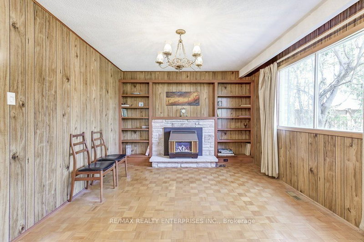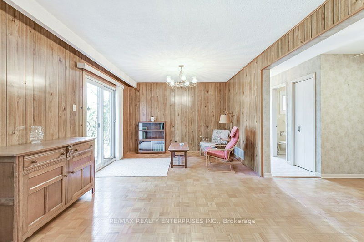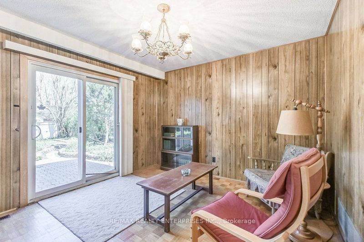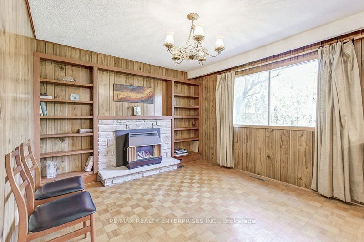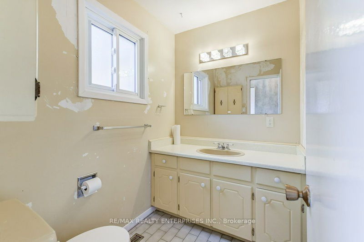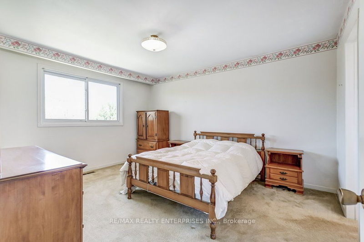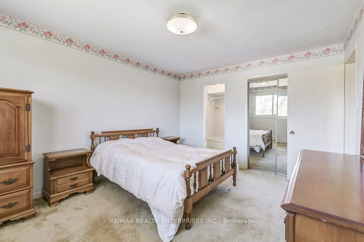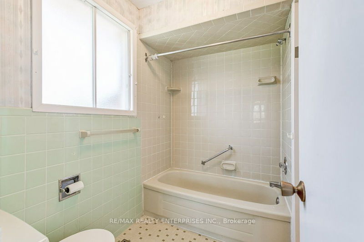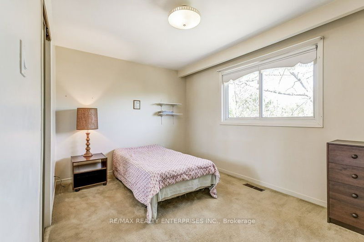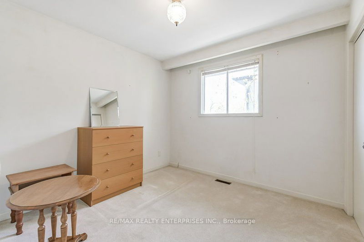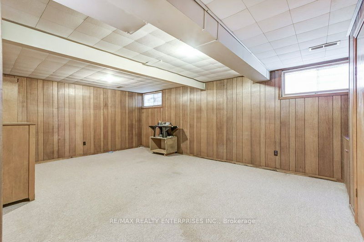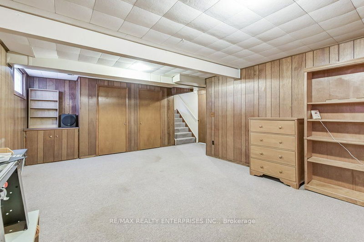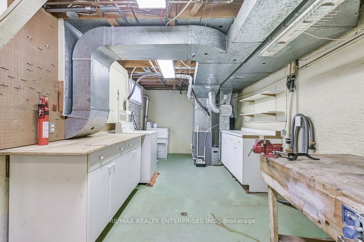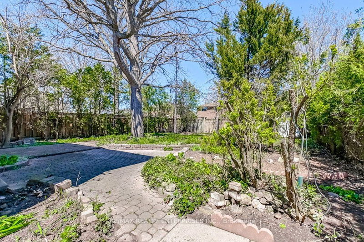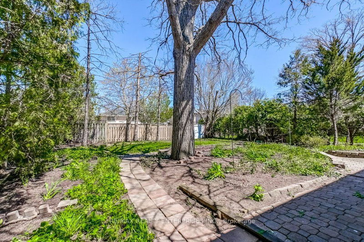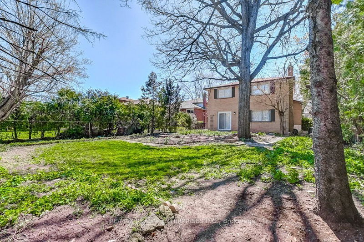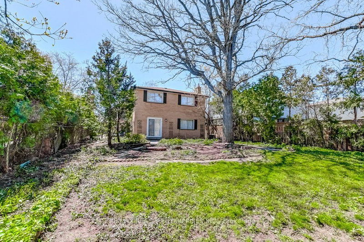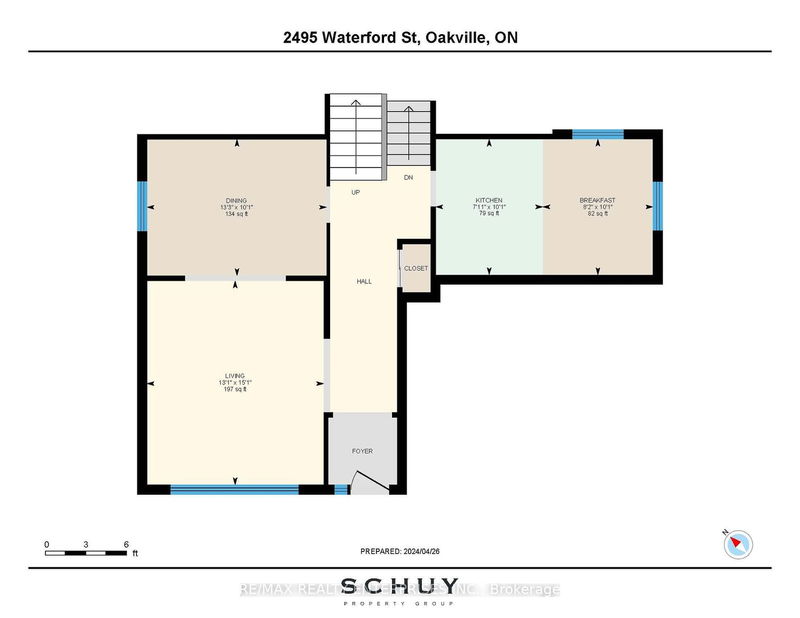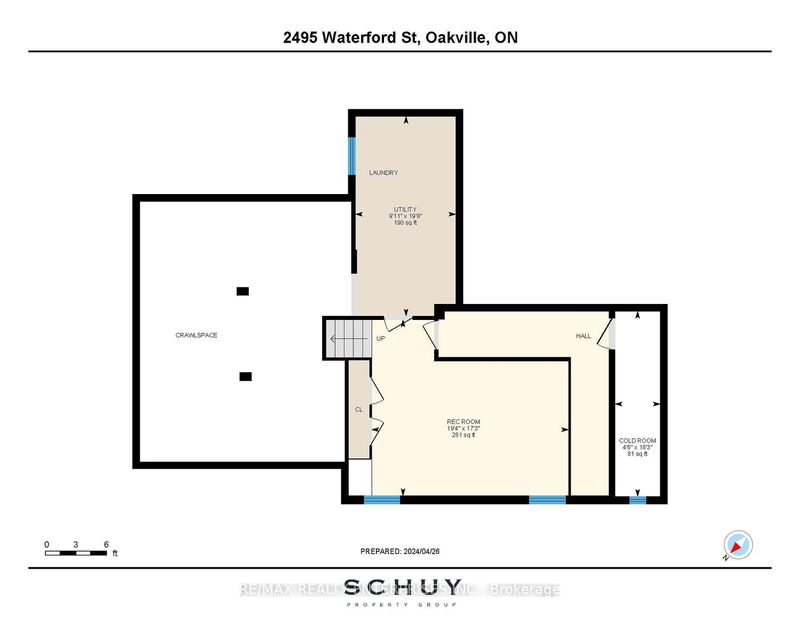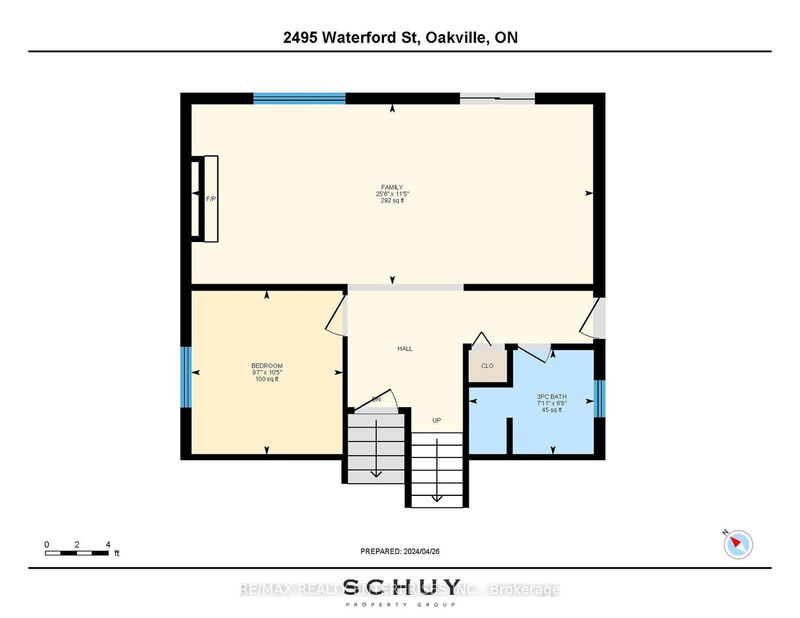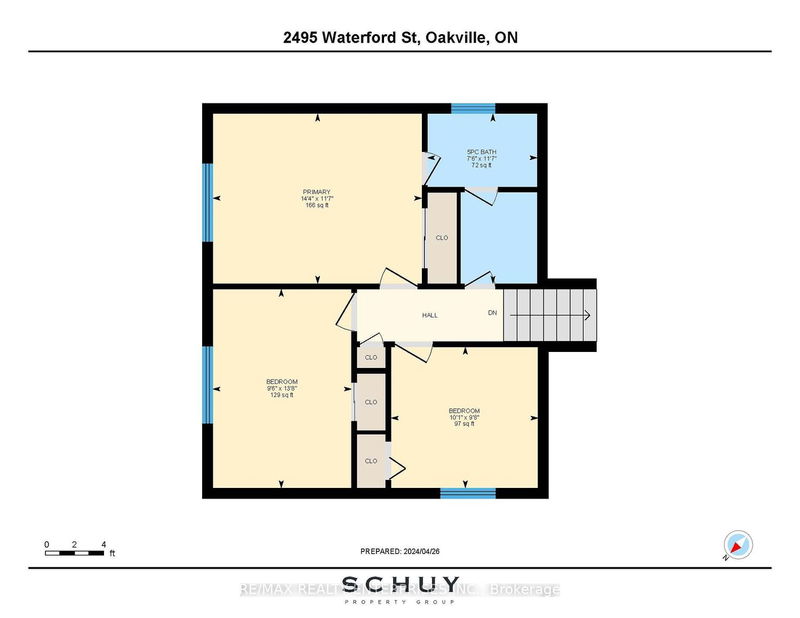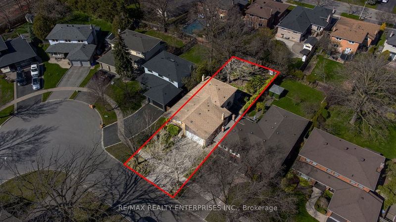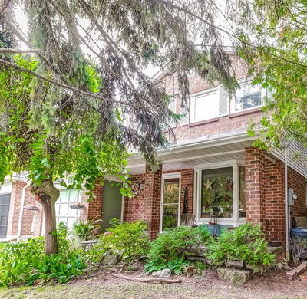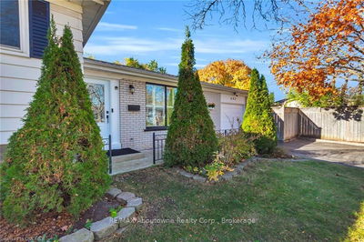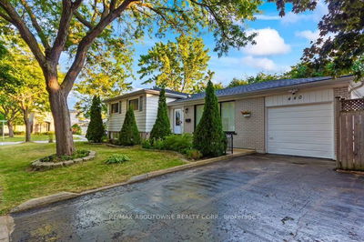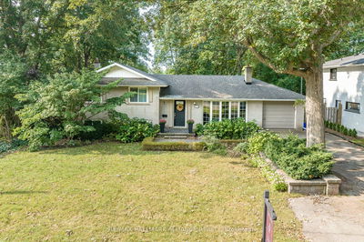Introducing 2495 Waterford Street, a prime opportunity to thrive in Oakville's Bronte West, a locale that merges the tranquility of suburban living with the convenience of urban amenities. This 4-bedroom, 2-washroom detached sits poised for a reawakening, presenting a canvas ready for personalized touches and modernization. The interior spans multiple levels, providing over 2900+ square feet of living space, for family living and creative redesign. The property's generous 50x146 foot fenced lot, offers a private outdoor space that awaits transformation into a lush garden or an entertainers backyard oasis. Ample parking with two-car garage and a private double paved driveway (4 cars). Residing a stones throw from the heart of Bronte Village, future homeowners will have access to rich area attractions. The nearby waterfront beckons with its picturesque marina, parks and trails, offering a blend of recreational activities. You'll find boutique shopping, a variety of restaurants and cafes perfect for weekend brunches or leisurely afternoons. Essential services and well-reputed schools are also conveniently located, enhancing the appeal of 2495 Waterford Street to families and professionals alike. Only minutes drive to downtown Oakville's world-class shops & restaurants, Bronte GO Station and QEW for easy access. This property presents an exceptional opportunity to invest in a well-loved neighbourhood while customizing a home to meet your vision and lifestyle. Whether you're inclined to refurbish for personal use or as a value-add custom build, this property is a solid foundation in a prime Oakville location. Visit agents website for integrated floor plan & open house schedule.
详情
- 上市时间: Friday, April 26, 2024
- 3D看房: View Virtual Tour for 2495 Waterford Street
- 城市: Oakville
- 社区: Bronte West
- 交叉路口: Waterford & Bronte Rd
- 详细地址: 2495 Waterford Street, Oakville, L6L 5E5, Ontario, Canada
- 客厅: Main
- 厨房: Main
- 家庭房: W/O To Patio
- 挂盘公司: Re/Max Realty Enterprises Inc. - Disclaimer: The information contained in this listing has not been verified by Re/Max Realty Enterprises Inc. and should be verified by the buyer.

