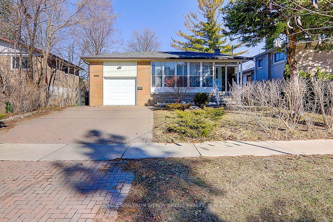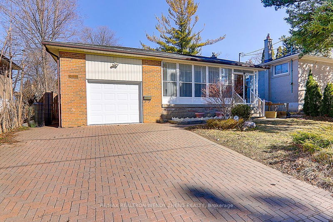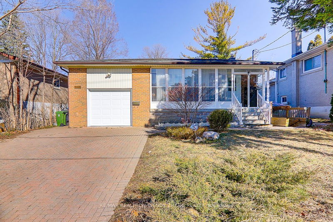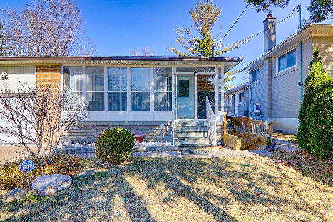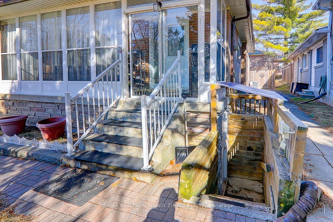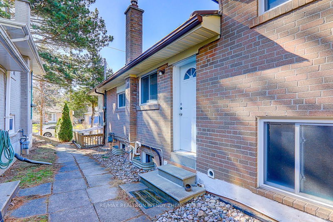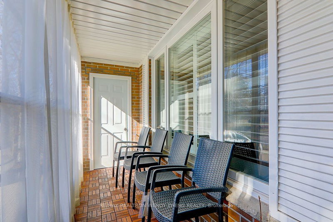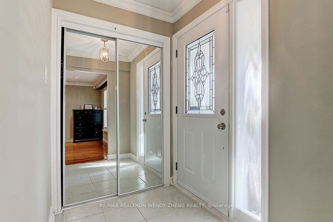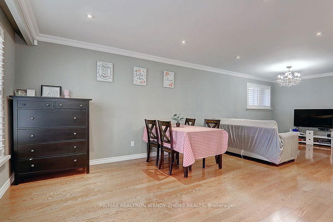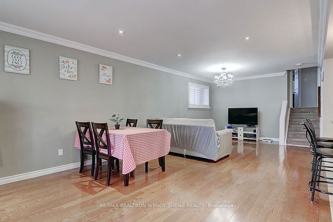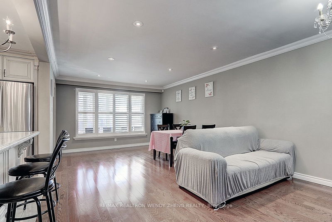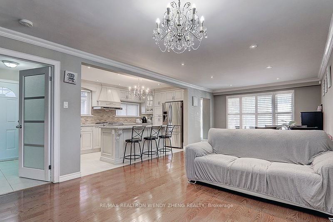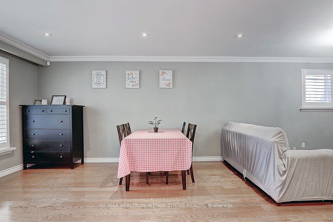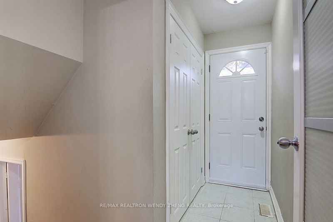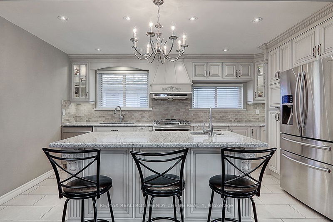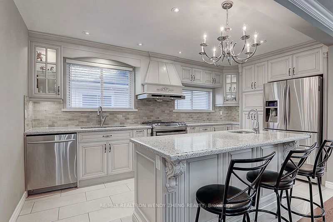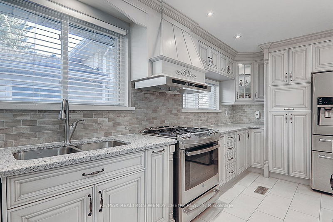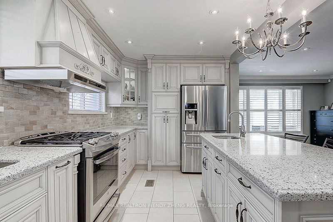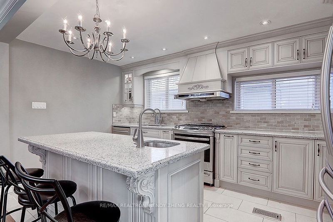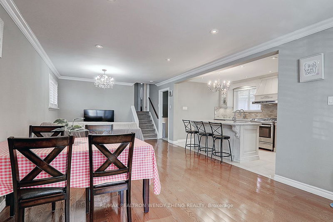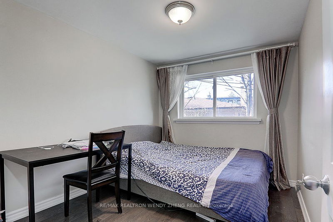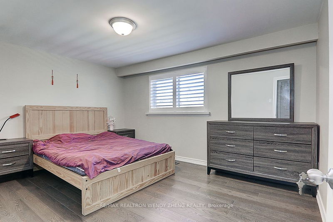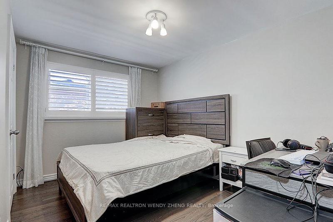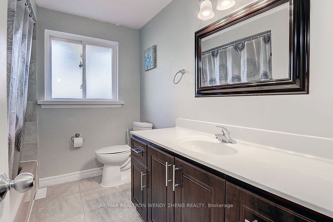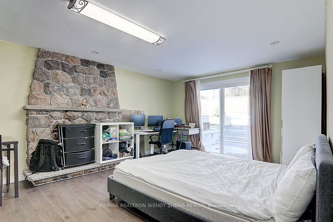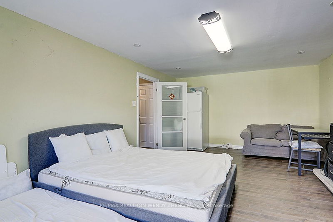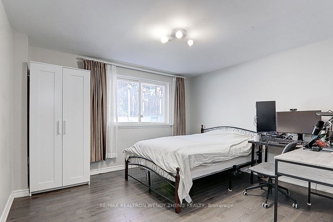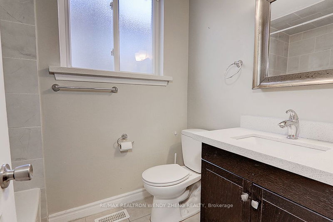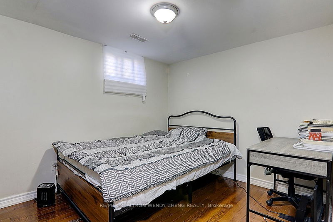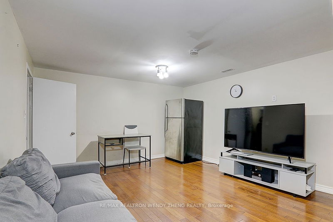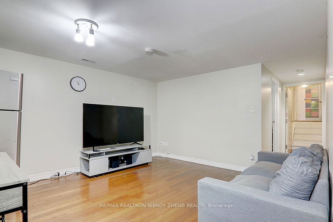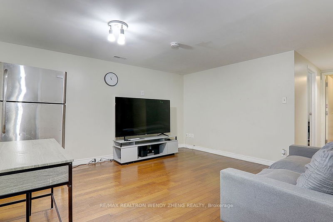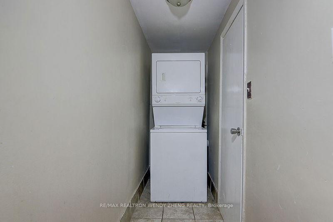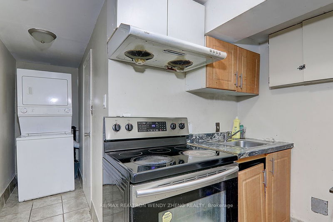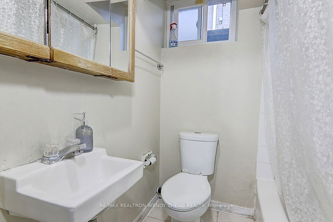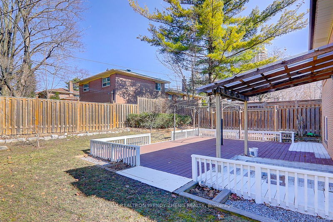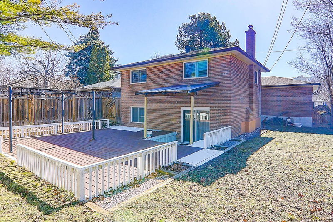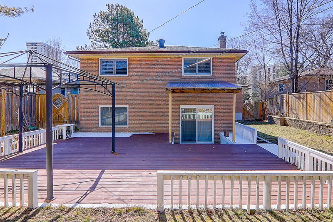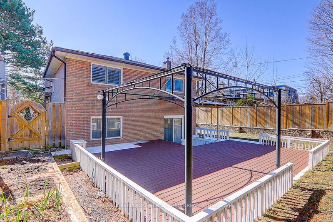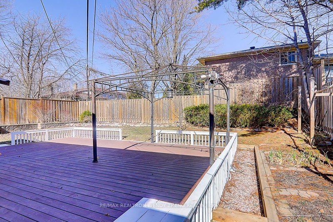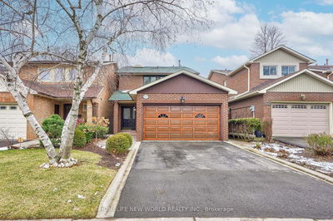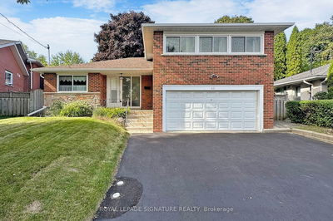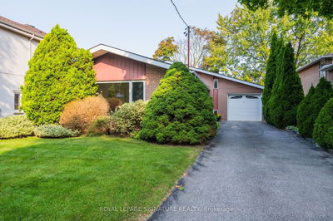Well Upgraded Good Sized 4-Lvl Back-Split Detached W/ Total 4 Separated Entrances To Accommodate Your Huge Family Or Simply Generate Decent Rental Income! All Hardwood Fl Throughout 4 Lvls, All Smooth Ceiling Plus Tons Of Pot Lights In Whole House, Crown Moulding In Living Combined W/ Dining, Oversized Centre Island W/ Extra Sink In Chef's Open Concept Kitchen, Fl-To-Ceiling Solid Wood Cabinet W/ Quartz Countertop, Natural Stone Backsplash & Indirect Lighting, Side Dr As 2nd Entrance Access To Lower Lvl, Stone Fireplace In Family W/ 3rd Walk-up Entrance To Huge Deck, 4th Separated Entrance To Finished Bsmt W/ Extra Kitchenette, 6th Br & Full Bath. Fully Enclosed Large Porch W/ Access To Garage, Professional Landscaping In Interlock Double Car Driveway, Backyard Ground Level Deck & Extended Long Stone Flower Bed. Within Steps To Transit, Groceries, Plazas, Seneca & Mins To 404 & Fairview Mall.
详情
- 上市时间: Friday, March 08, 2024
- 3D看房: View Virtual Tour for 106 Rameau Drive
- 城市: Toronto
- 社区: Hillcrest Village
- 交叉路口: Don Mills/Finch
- 详细地址: 106 Rameau Drive, Toronto, M2H 1V2, Ontario, Canada
- 客厅: Hardwood Floor, Combined W/Dining, Picture Window
- 厨房: Porcelain Floor, Centre Island, Eat-In Kitchen
- 家庭房: Hardwood Floor, Stone Fireplace, W/O To Deck
- 客厅: Hardwood Floor, 4 Pc Bath
- 厨房: Ceramic Floor, Above Grade Window
- 挂盘公司: Re/Max Realtron Wendy Zheng Realty - Disclaimer: The information contained in this listing has not been verified by Re/Max Realtron Wendy Zheng Realty and should be verified by the buyer.

