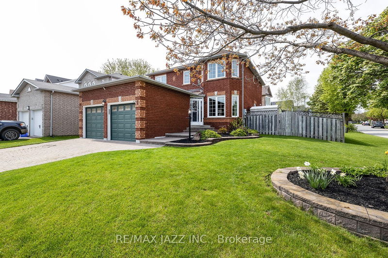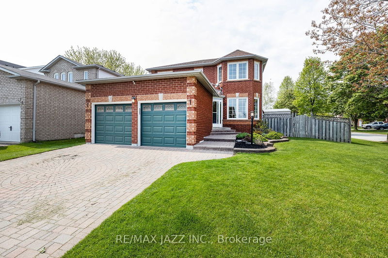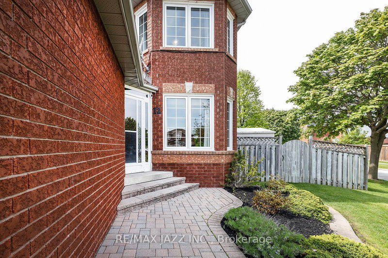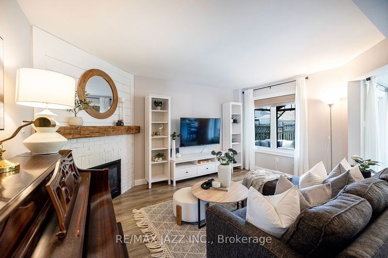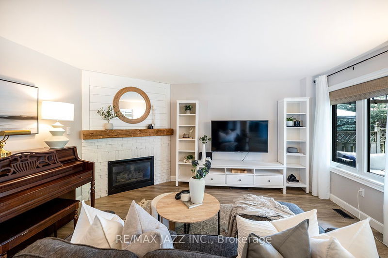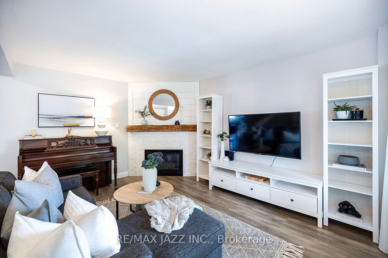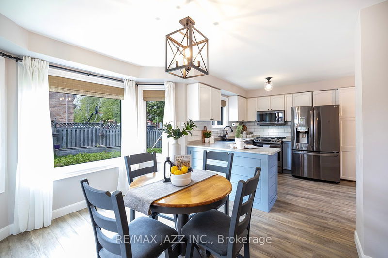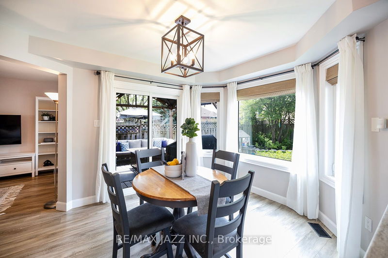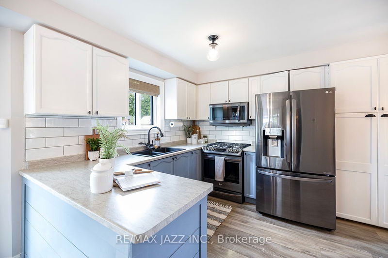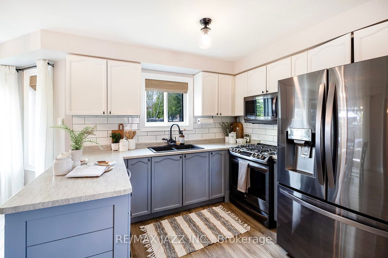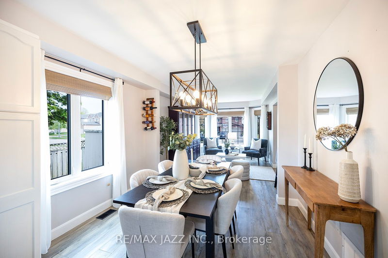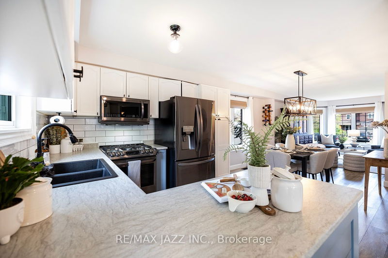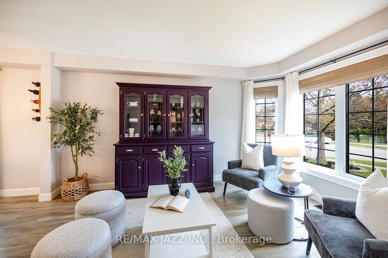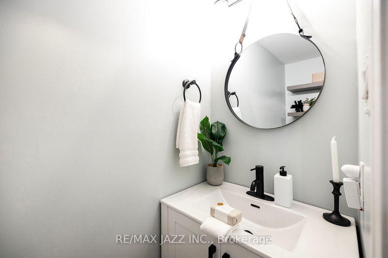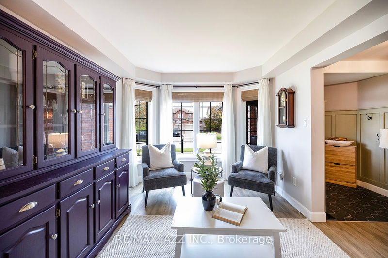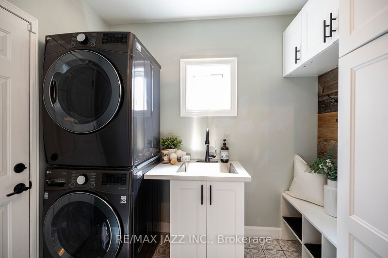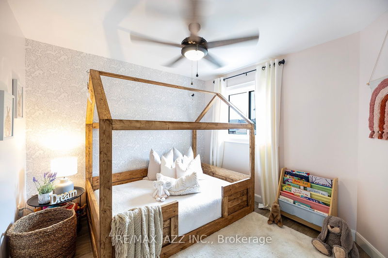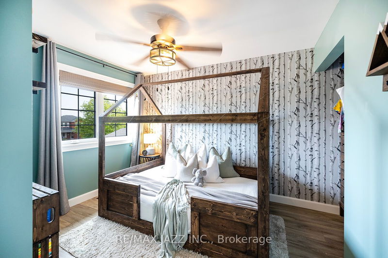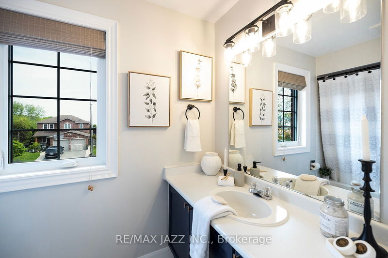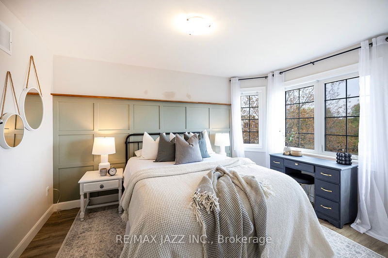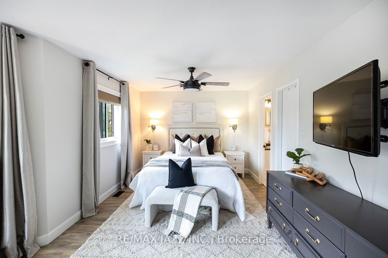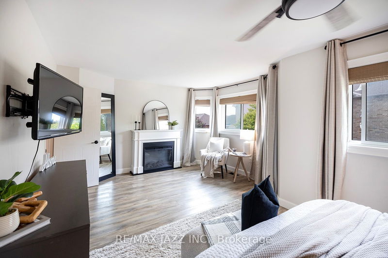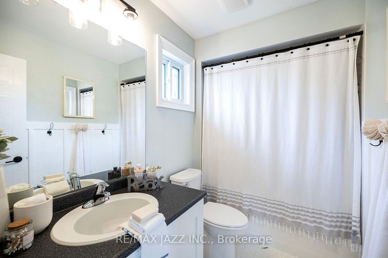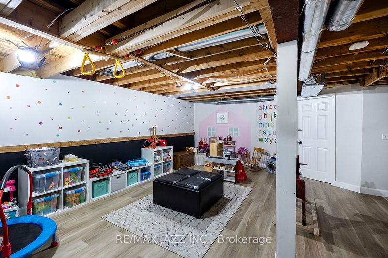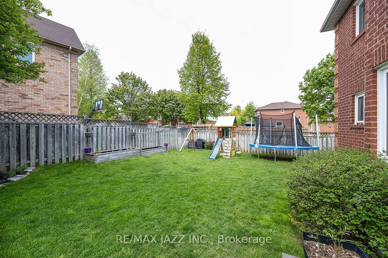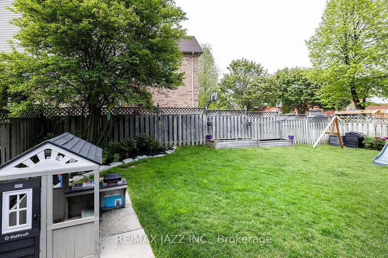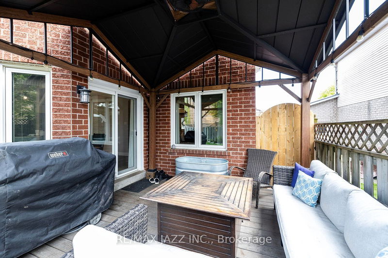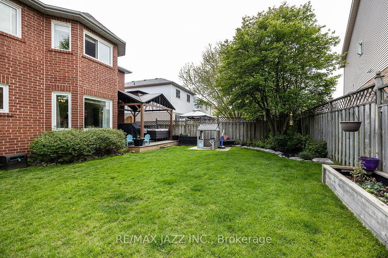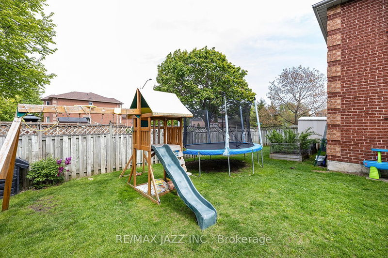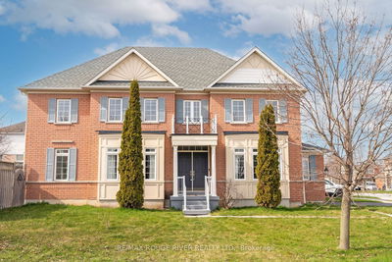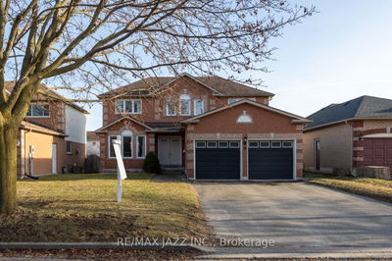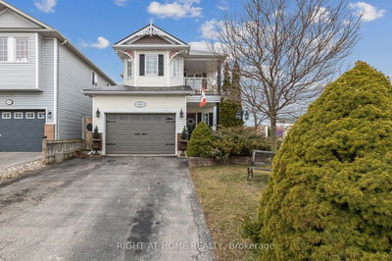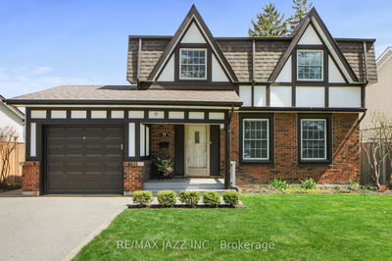Welcome to your dream family home nestled in a picturesque neighborhood steps from a creek side walking path. As you step inside, you're greeted by a cozy family room and dining area seamlessly connected in an open concept layout, ideal for entertaining guests or enjoying quality family time. The heart of the home, the eat-in kitchen, leads to a new deck where you can savor morning coffee or host summer barbecues. During chilly evenings, gather around the fireplace in the living room for a cozy ambiance that radiates throughout the home. Convenience meets luxury with main floor laundry and a mudroom, ensuring practicality without compromising style. Retreat to the spacious primary bedroom featuring a luxurious en suite and a walk-in closet. The basement presents endless possibilities, whether you envision a sprawling rec room for entertaining guests or a whimsical playroom for the children. Additionally, there's space for a workshop or hobby area, allowing you to explore your passions right at home. This 4 bed, 3 bathroom home is minutes from the 401, shops, and schools making your life so much more Convenient.
详情
- 上市时间: Wednesday, May 15, 2024
- 城市: Clarington
- 社区: Bowmanville
- 交叉路口: Green Rd & Aspen Springs
- 详细地址: 12 Bonnycastle Drive, Clarington, L1C 4W5, Ontario, Canada
- 厨房: Laminate, Stainless Steel Appl, Open Concept
- 厨房: Laminate, W/O To Deck, Window
- 客厅: Laminate, Fireplace, Window
- 家庭房: Laminate, Combined W/Dining, Window
- 挂盘公司: Re/Max Jazz Inc. - Disclaimer: The information contained in this listing has not been verified by Re/Max Jazz Inc. and should be verified by the buyer.

