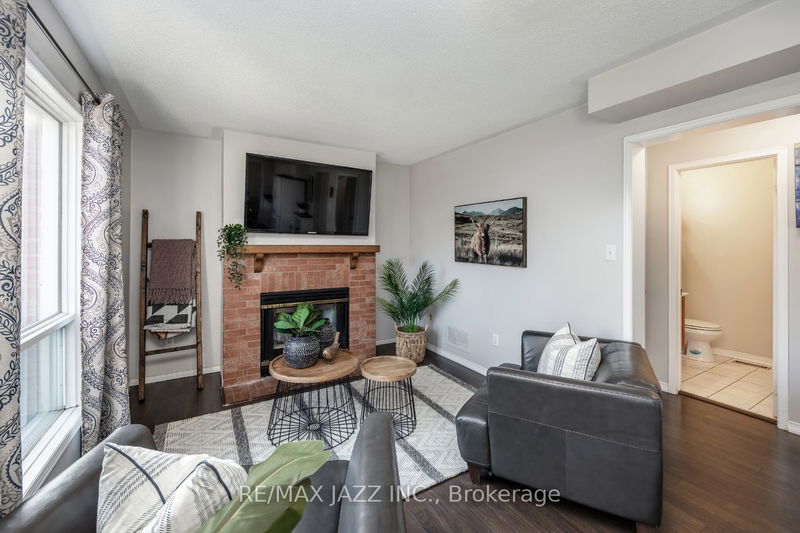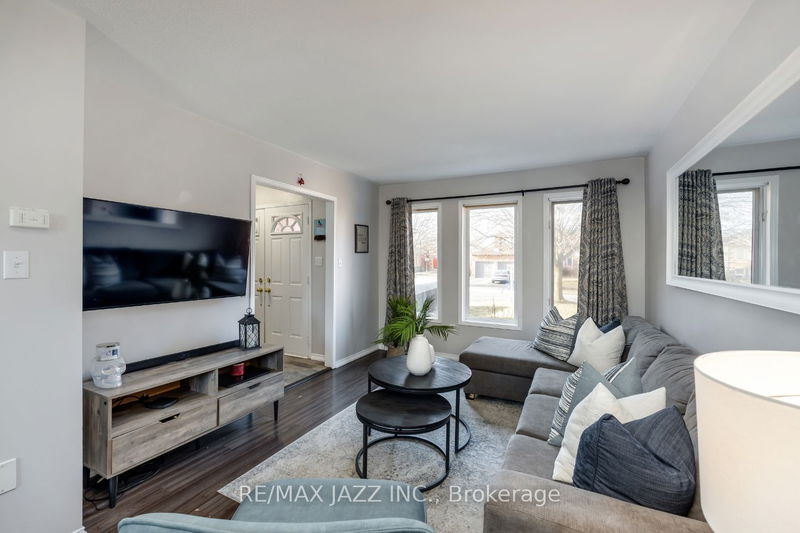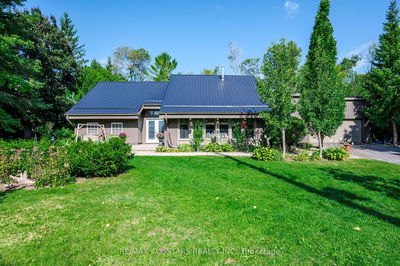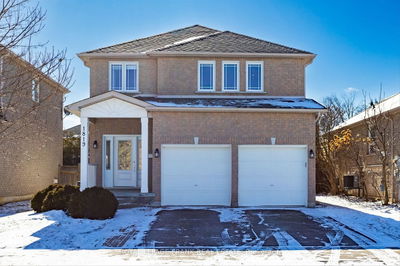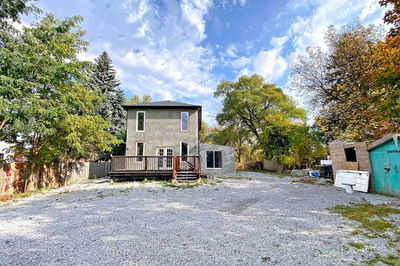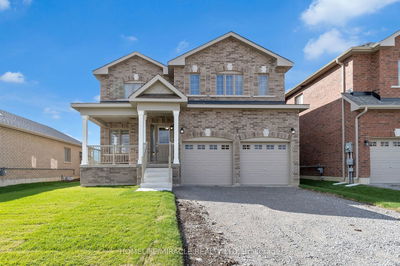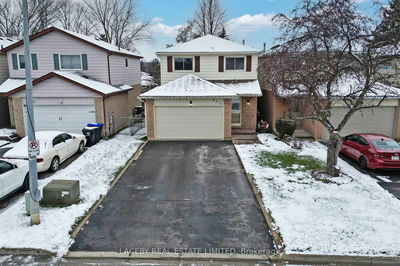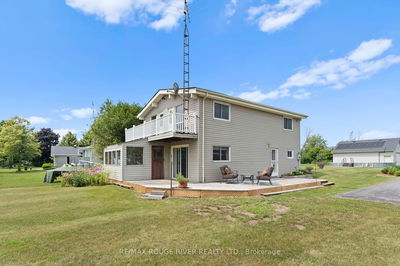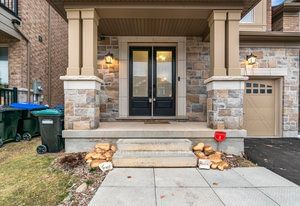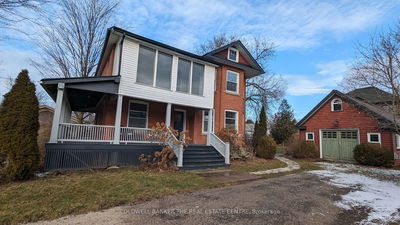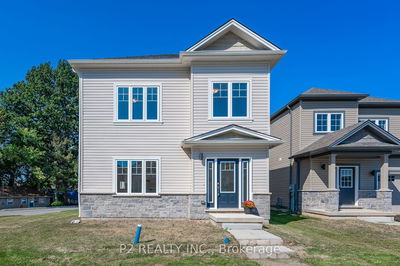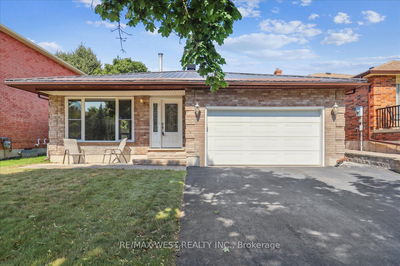Bright, detached 4 bedroom, 3 bath home situated on a sought after court in Bowmanville. As you step inside, you are greeted with a welcoming foyer with tile flooring and a double closet. The highlight of the home is the spacious, sun-filled, eat-in kitchen adorned with sleek quartz countertops. The kitchen features a walk-out to deck, ideal for barbecuing. Fully fenced, oversized, backyard. The kitchen opens to the family rm, where you can find yourself surrounded with its cozy ambiance, centered around the gas fireplace, ideal for relaxation and gatherings. Also on the main floor, is a dining and living area, featuring plenty of natural light from the windows. Four bedrooms upstairs all contain ample closet space. The primary bdrm features a walk-in closet and 4 pc ensuite. Partially finished basement with rec rm for additional living space and tons of storage. This home is close to amenities including parks, shopping, walking trails & schools.
详情
- 上市时间: Wednesday, March 06, 2024
- 3D看房: View Virtual Tour for 9 Merryfield Court
- 城市: Clarington
- 社区: Bowmanville
- 交叉路口: Mearns Ave/Orchard Park
- 详细地址: 9 Merryfield Court, Clarington, L1C 4L2, Ontario, Canada
- 厨房: Laminate, Quartz Counter, W/O To Deck
- 客厅: Laminate
- 家庭房: Laminate, Gas Fireplace, O/Looks Backyard
- 挂盘公司: Re/Max Jazz Inc. - Disclaimer: The information contained in this listing has not been verified by Re/Max Jazz Inc. and should be verified by the buyer.













