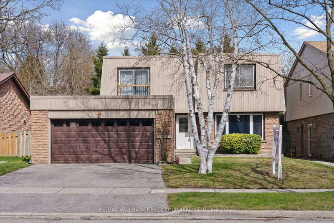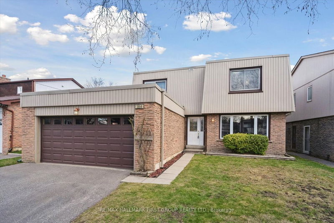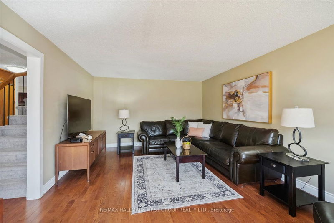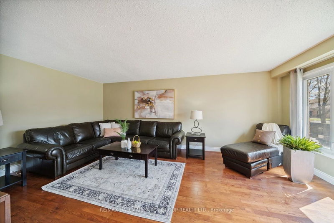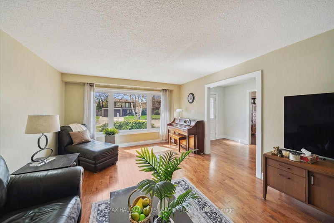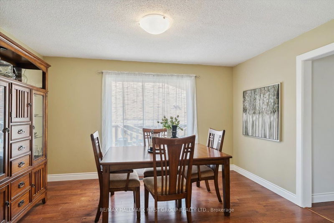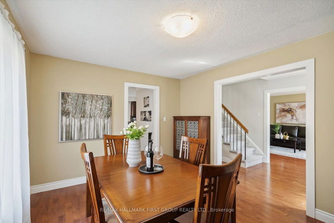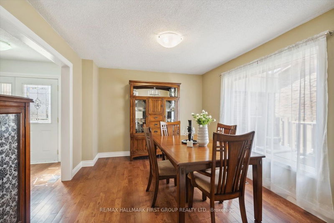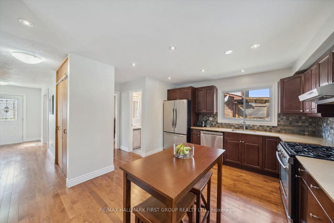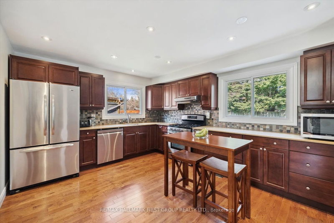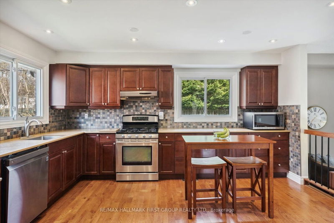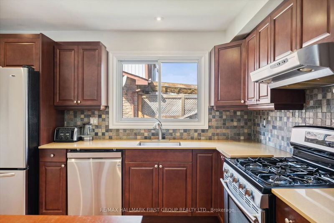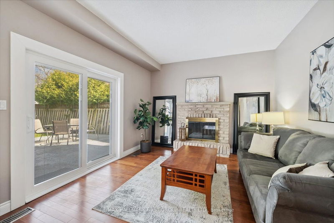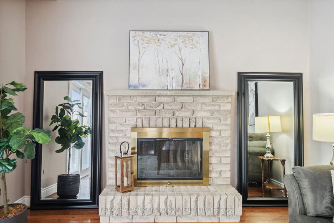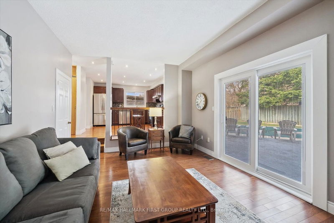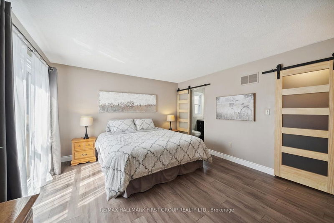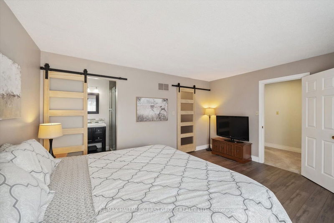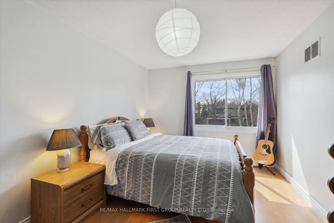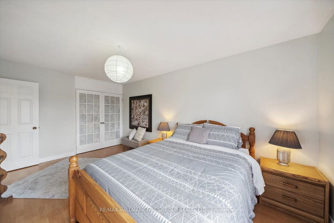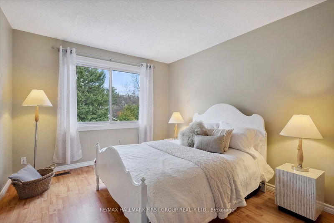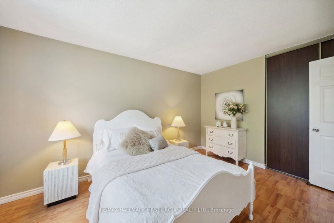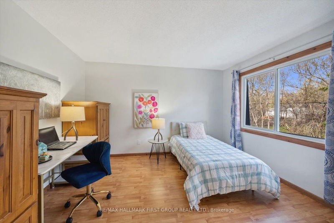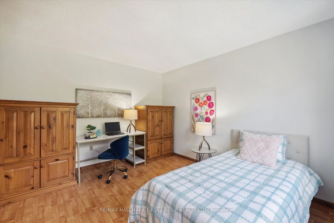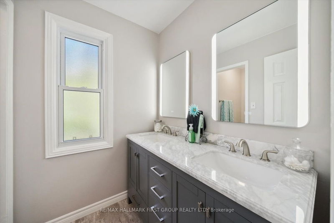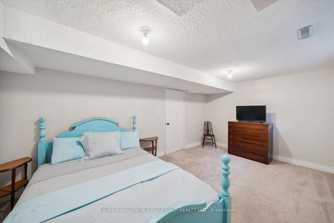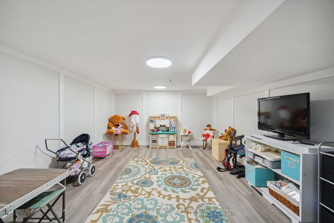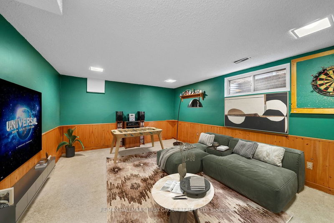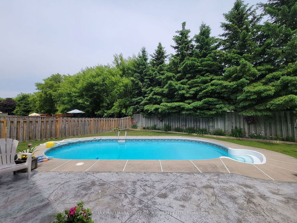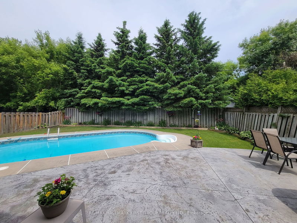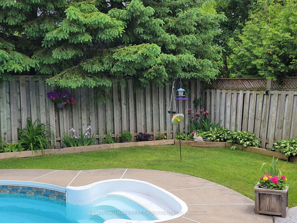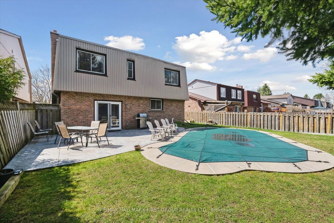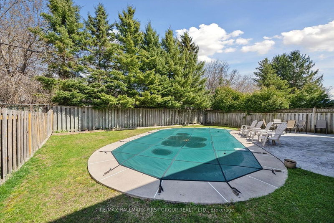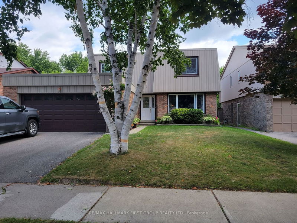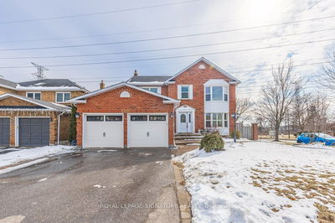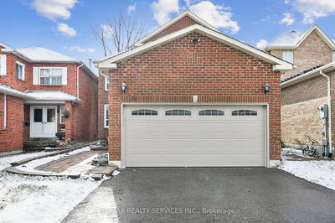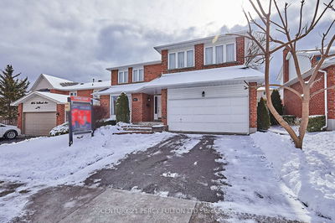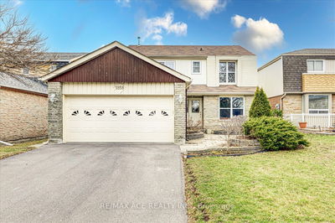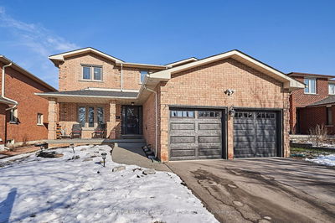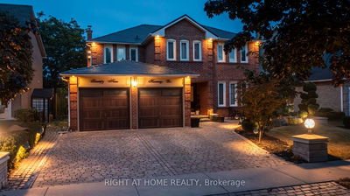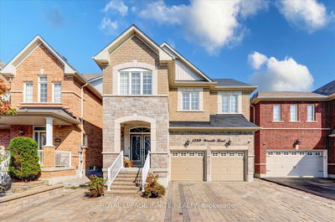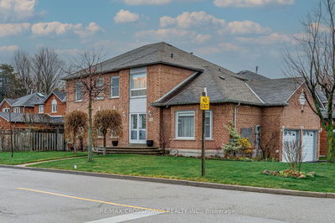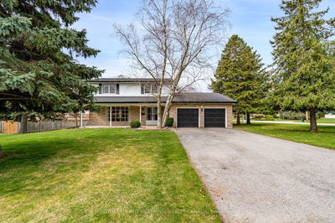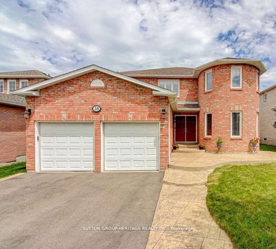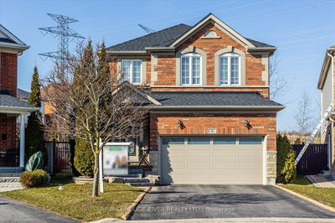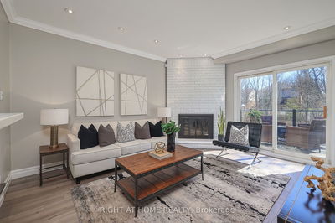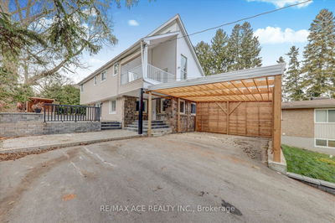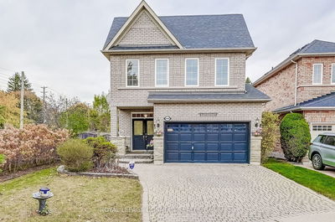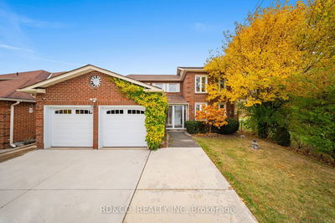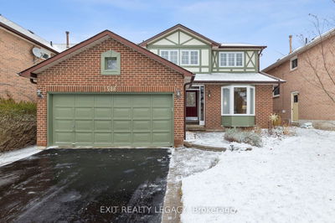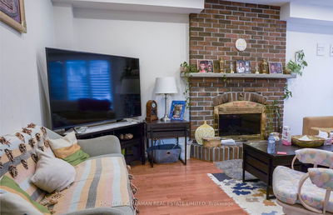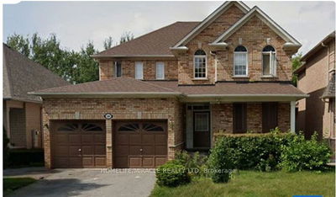*Offers welcome anytime* Spacious 4 bedroom home on a desirable crescent with room for the entire family! Feel right at home the moment you step through the door with a spacious foyer that opens to an oversized living room, complete with hardwood floors and a picturesque window overlooking the front yard. Formal dining room with hardwood floors and plenty of space, perfect for gathering on holidays. Huge kitchen filled with natural light offers plenty of counter space, stainless steel appliances and room for an island or eat-in kitchen table. Kitchen overlooks the backyard and steps down into the sunken family room boasting 9 ft ceilings, a fireplace and a walkout to the private backyard perfect for enjoying the pool. The backyard provides a large inground swimming pool, stamped concrete patio and gas hook up for BBQ, making it the entertainers dream! There's ample room for hosting guests and plenty of grass space for the kids and pets to play. Upstairs you'll find the large primary bedroom with a walk in closet and renovated 3 piece ensuite bathroom, both accented with barn-style doors. West facing Juliette balcony leaves room for potential outdoor expansion. Large secondary bedrooms with updated oversized windows that flood the space with natural light. The 5pc guest bathroom has been tastefully updated. New carpet on stairs and hallways as well as portions of the finished basement. Large rec room with double closet, perfect for a billiards room or movie theatre. Downstairs also offers an additional 5th bedroom, bonus playroom for the kids, plenty of storage and a rough in for a bathroom. Excellent family friendly street in a quiet neighborhood, close to schools and parks, and centrally located for access to Pickering Town Centre, restaurants, grocery stores, entertainment, Go Station, 401 and more!
详情
- 上市时间: Tuesday, April 16, 2024
- 3D看房: View Virtual Tour for 1864 Malden Crescent
- 城市: Pickering
- 社区: Liverpool
- 交叉路口: Glenanna / Liverpool
- 详细地址: 1864 Malden Crescent, Pickering, L1V 3G4, Ontario, Canada
- 客厅: Hardwood Floor, Large Window, O/Looks Frontyard
- 厨房: Hardwood Floor, Stainless Steel Appl, O/Looks Family
- 家庭房: Hardwood Floor, Fireplace, W/O To Pool
- 挂盘公司: Re/Max Hallmark First Group Realty Ltd. - Disclaimer: The information contained in this listing has not been verified by Re/Max Hallmark First Group Realty Ltd. and should be verified by the buyer.

