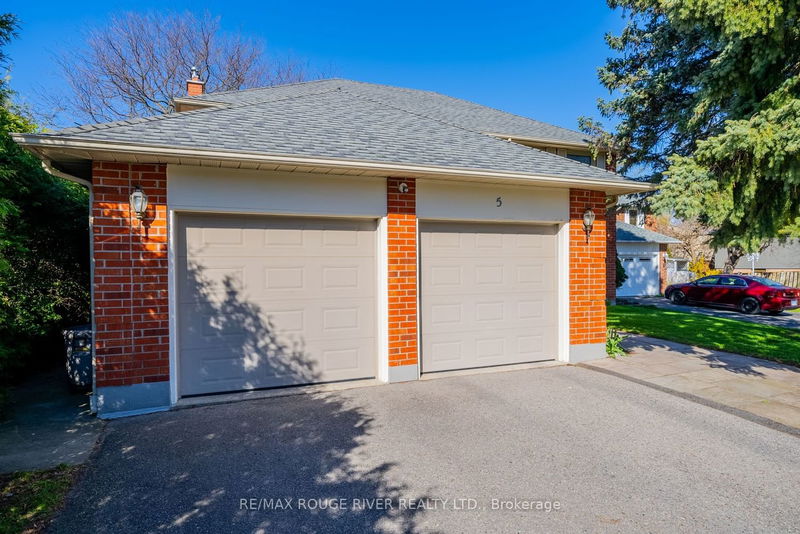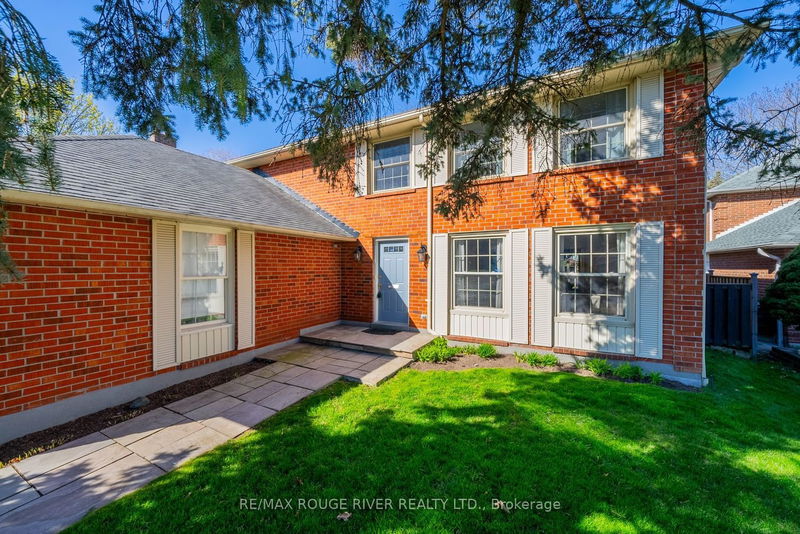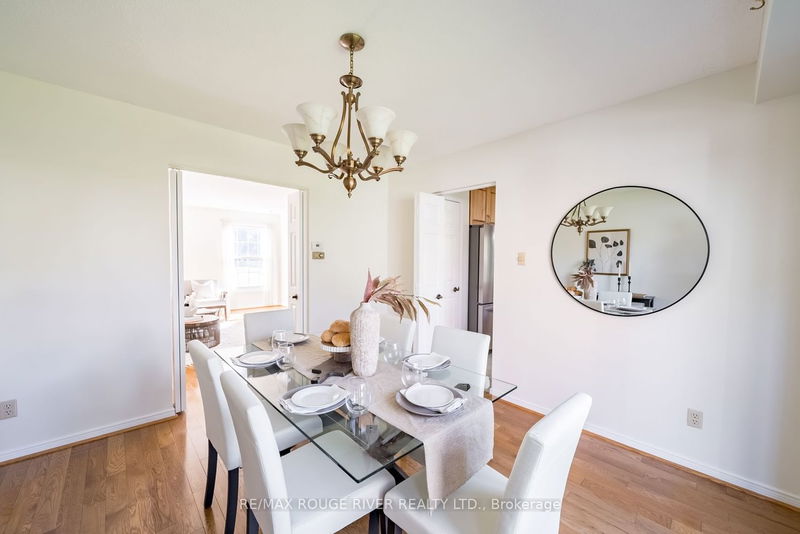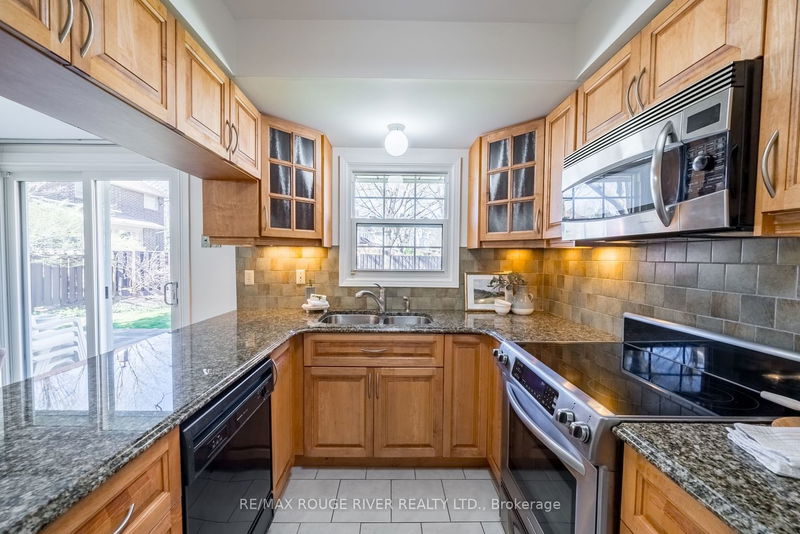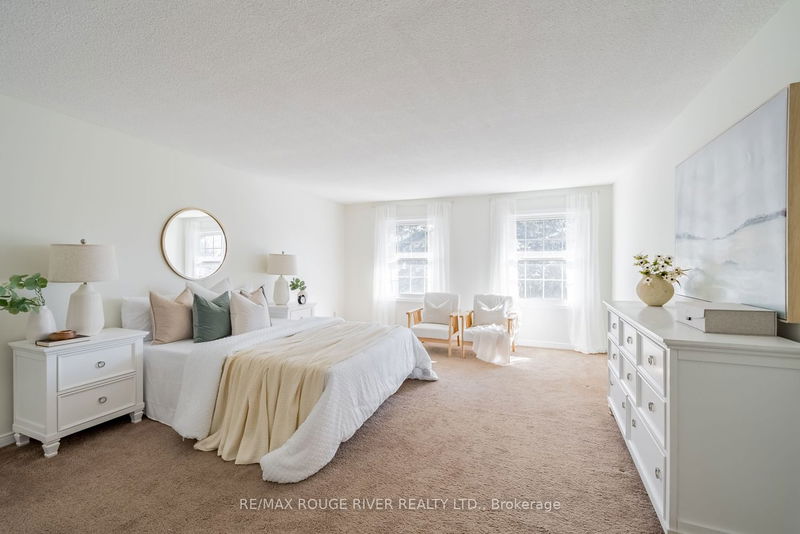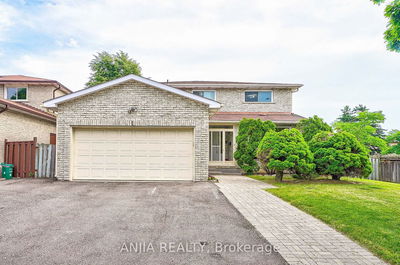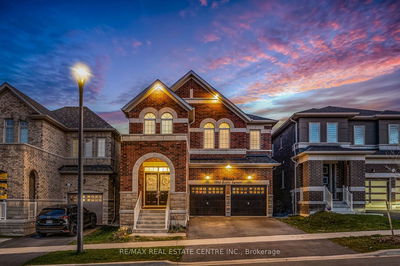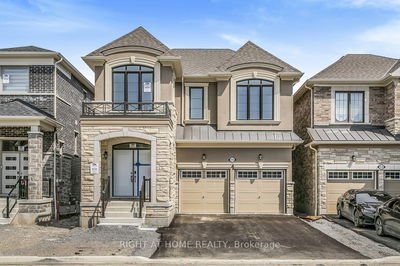This Beautiful 2 story home is located along a quiet, winding, treelined cul-de-sac in the prestigious "Fraser Estates". With over 64 feet of frontage and across the street from the legendary Albert Warren Tillinghast designed Scarborough Golf & Country Club. This 2,534 sq ft home (The Westminster) offers 4 bedrooms and 3 bathrooms. Main floor family room with fireplace and walkout, large eat-in kitchen with second walkout to patio and backyard, separate living and dining room with bay window, main floor laundry and mud room. Large primary bedroom with ensuite and walk-in closet, 3 large additional bedrooms as well as a massive unspoiled basement awaiting your personal touch. Double car garage with inside access as well as driveway parking for 4. Welcome home to the world of endless possibilities!
详情
- 上市时间: Thursday, May 09, 2024
- 3D看房: View Virtual Tour for 5 Karen Ann Crescent
- 城市: Toronto
- 社区: Woburn
- 交叉路口: Scarborough Golf Club Rd. / Confederation Dr.
- 详细地址: 5 Karen Ann Crescent, Toronto, M1G 1M2, Ontario, Canada
- 客厅: Hardwood Floor, Large Window, Combined W/Dining
- 厨房: W/O To Yard, Eat-In Kitchen, Quartz Counter
- 家庭房: W/O To Yard, Fireplace, Broadloom
- 挂盘公司: Re/Max Rouge River Realty Ltd. - Disclaimer: The information contained in this listing has not been verified by Re/Max Rouge River Realty Ltd. and should be verified by the buyer.


