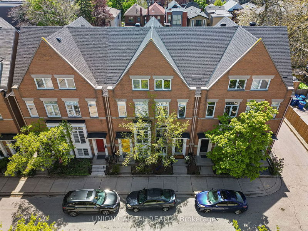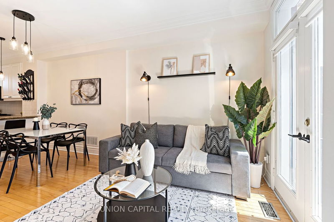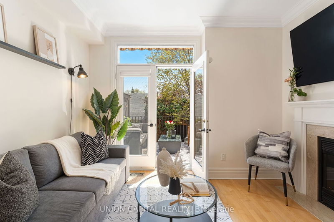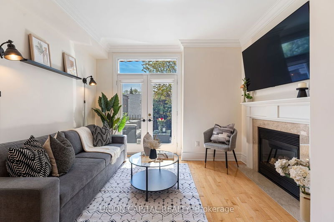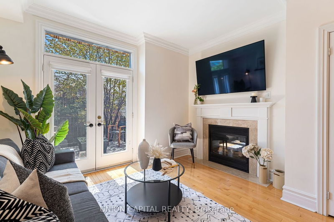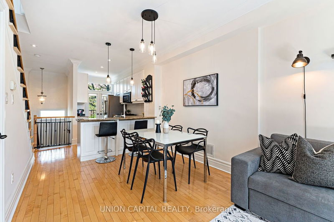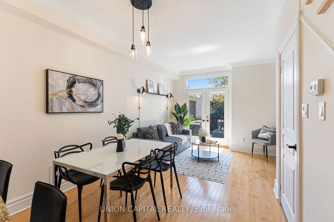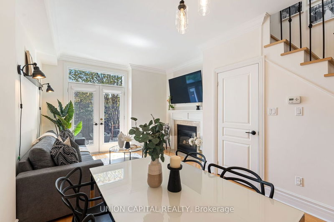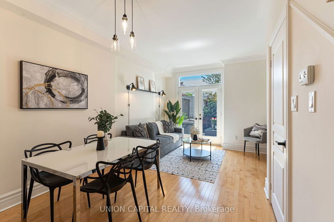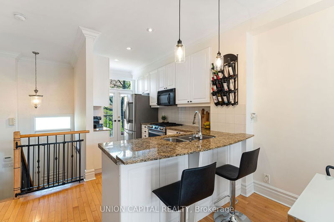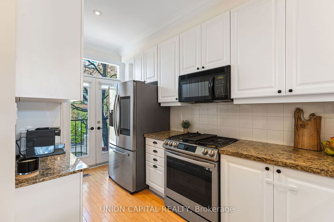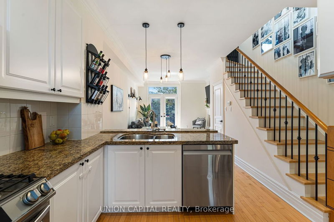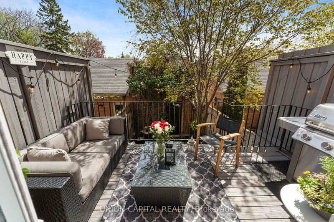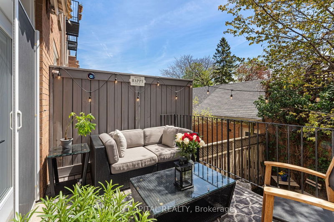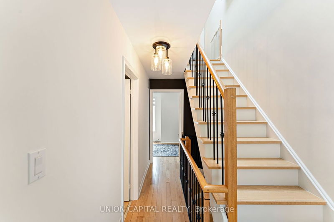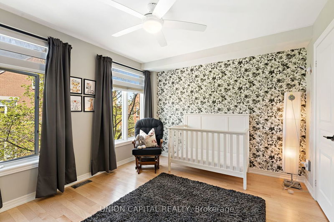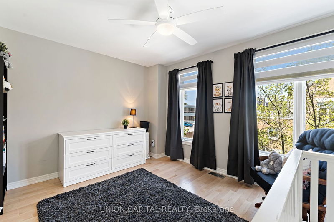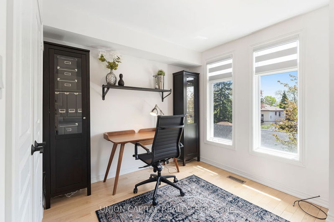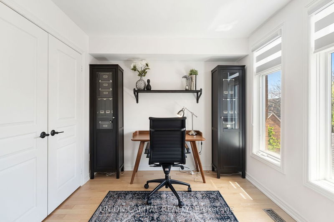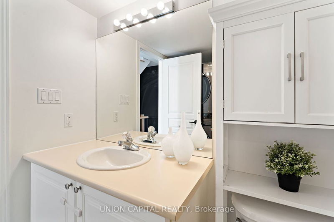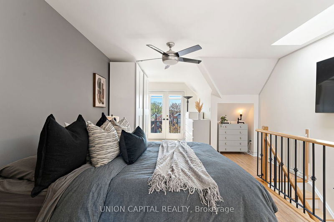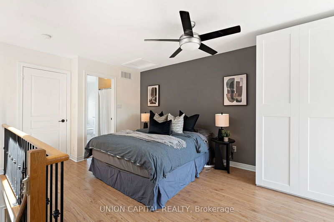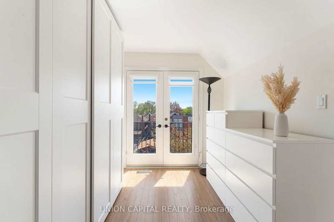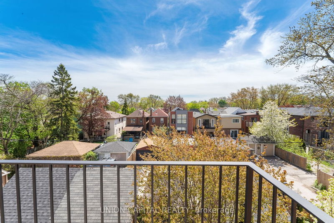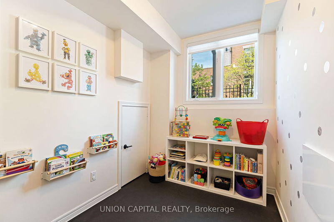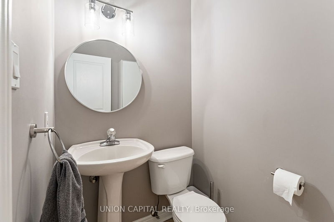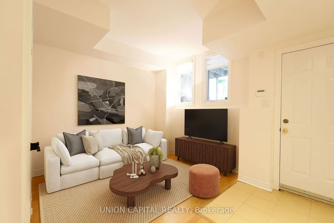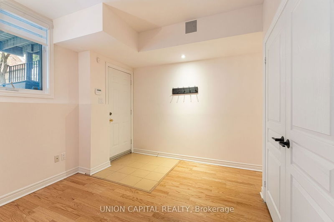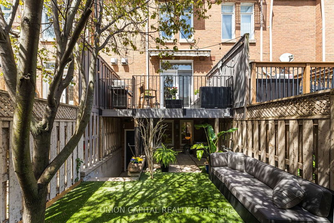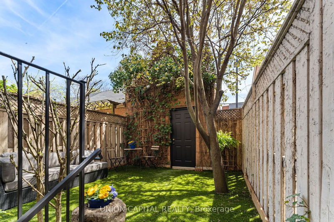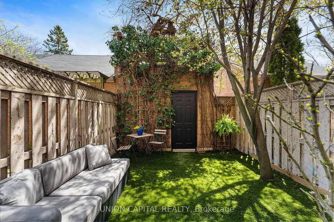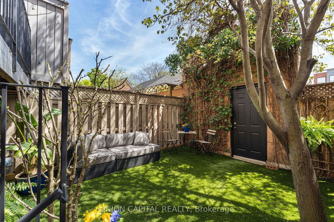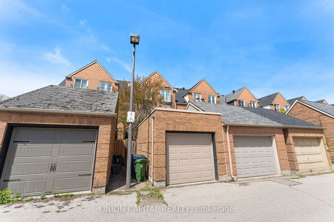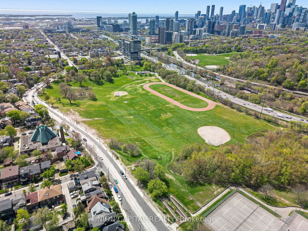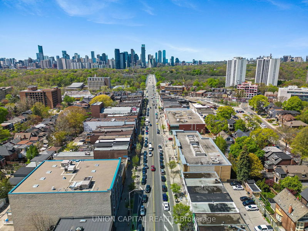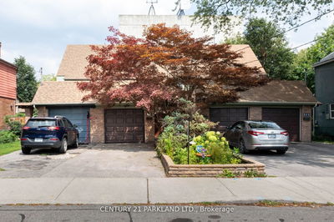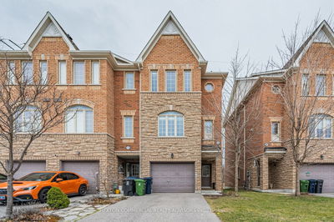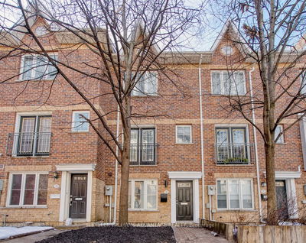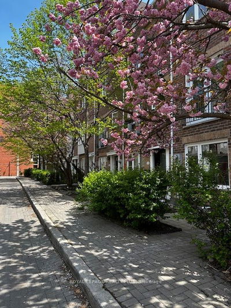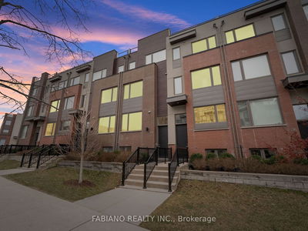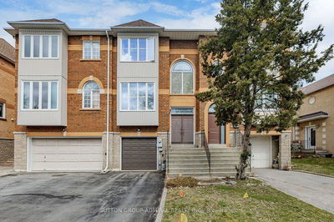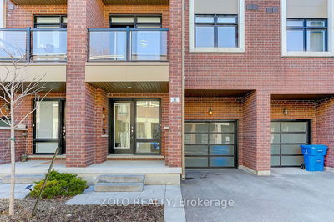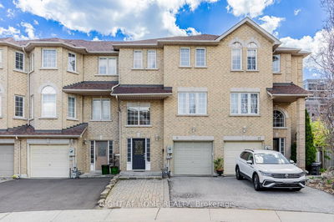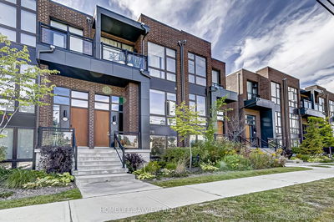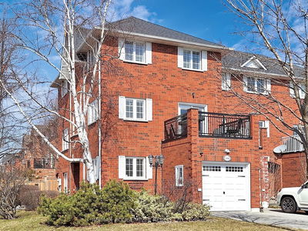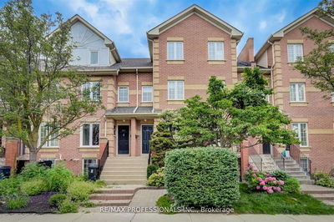Magical Macphail! There Will Be No Compromising Here At This Executive Freehold Townhome steps to the Danforth. First of Only Six Units to Be Available in Years that has a Backyard and a Detached Garage Unlike the Rest! Featuring Soaring Ceilings, Rooms Drenched in Sunlight, Three Massive Bedrooms, Three Washrooms, Fully Finished Basement With Walkout and a Private Terrace Overlooking The Yard. Open-Concept Living Space With Cozy Gas Fireplace Perfect for Entertaining or Watching The Kids While You Prepare Dinner on The Granite Countertops and Large Pantry Perfect for Storage. Primary Bedroom Feels Like An Oasis with Skylight, Large Walk-in Closet Plus 4pc Ensuite. Additional Bedrooms are Huge and Large Enough for Complete Bedroom Sets! Basement Has Separate Den for At Home Office With Above Grade Windows Plus Recreation Room. Walk-Out to The Gorgeous Backyard and Have Easy Access to Your Private Detached Garage. Enjoy The Tranquility from your Two Juliette Balconies in this Family Friendly Neighborhood, With The Benefit of Living in Toronto's Best Neighborhood! Meticulously Maintained with Upgraded Flooring, Appliances, Freshly Painted In and Out, Skylight, and So Much More! This Home is Perfect for Families, Young Couples & Investors! Steps to TTC, Restaurants, Parks, Danforth Village. Come See The Magic for Yourself!
详情
- 上市时间: Wednesday, May 08, 2024
- 3D看房: View Virtual Tour for 31 Macphail Avenue
- 城市: Toronto
- 社区: Broadview North
- 详细地址: 31 Macphail Avenue, Toronto, M4K 4A1, Ontario, Canada
- 厨房: Hardwood Floor, Juliette Balcony, Open Concept
- 客厅: Hardwood Floor, W/O To Porch, Fireplace
- 挂盘公司: Union Capital Realty - Disclaimer: The information contained in this listing has not been verified by Union Capital Realty and should be verified by the buyer.


