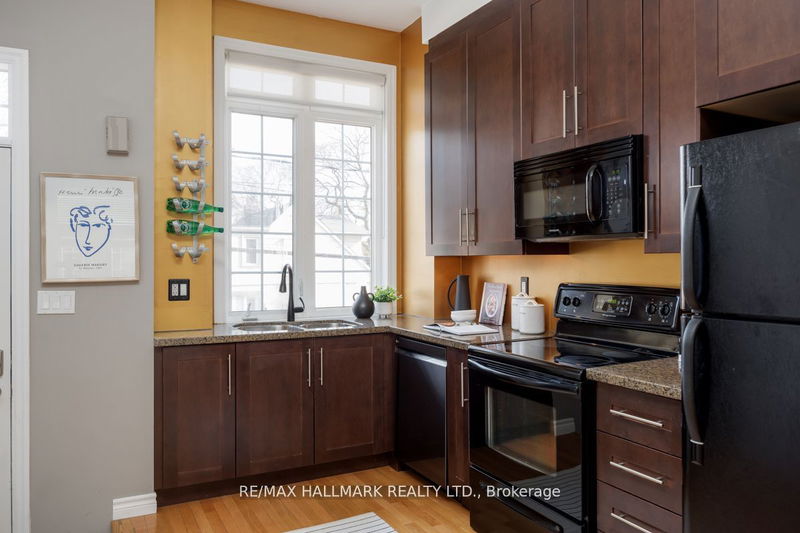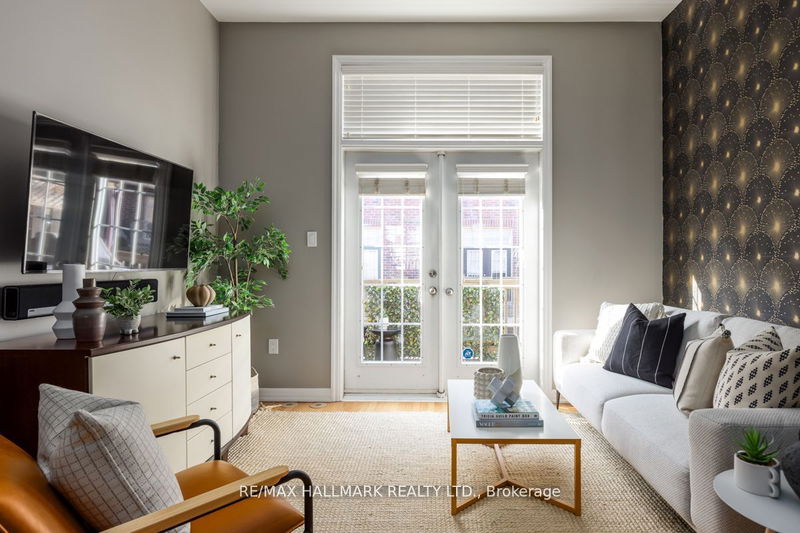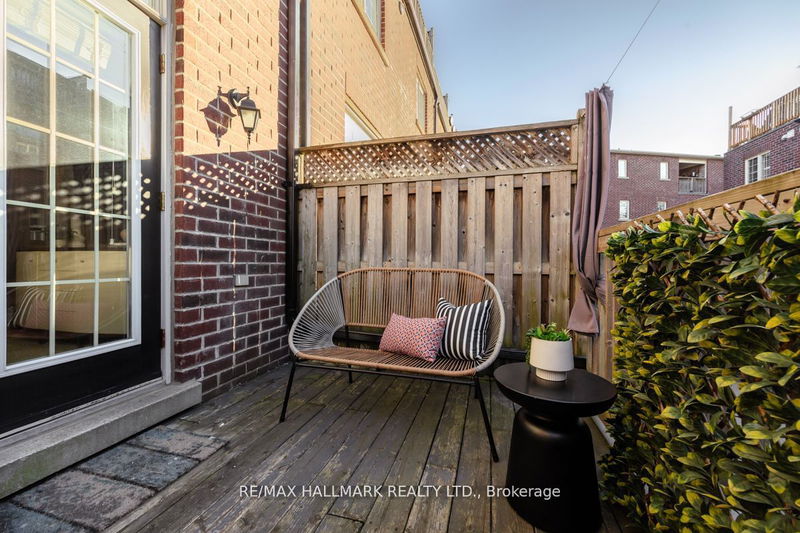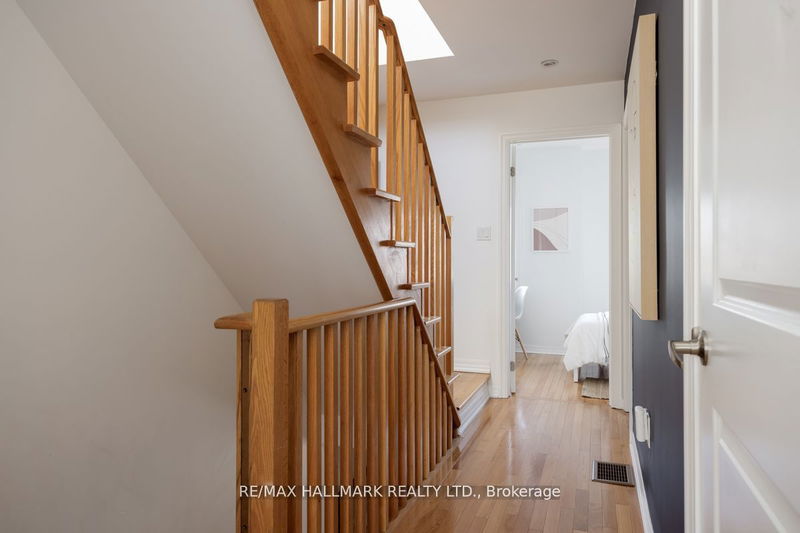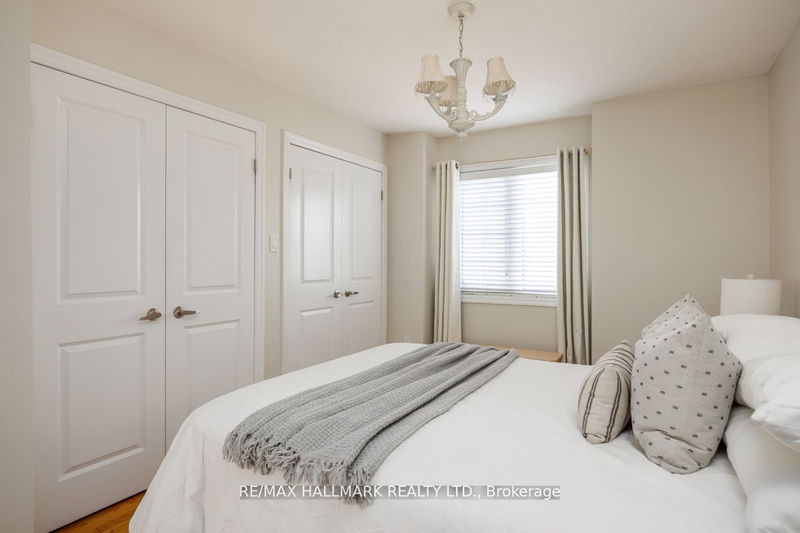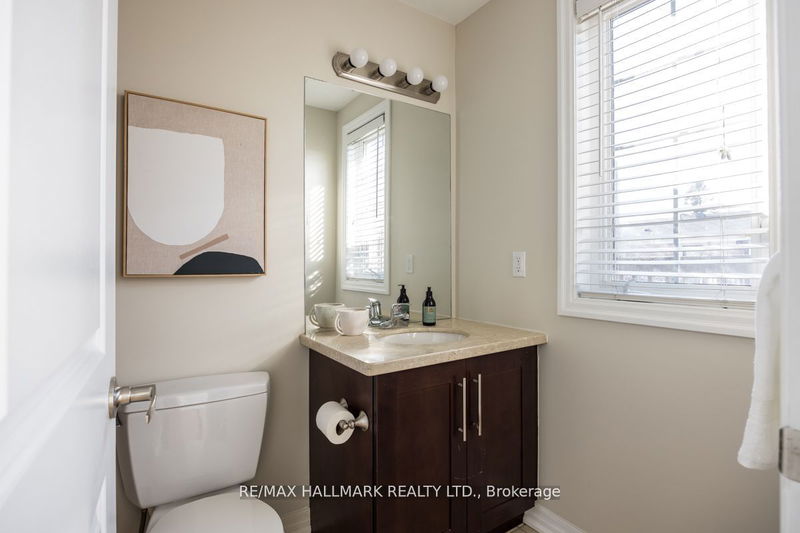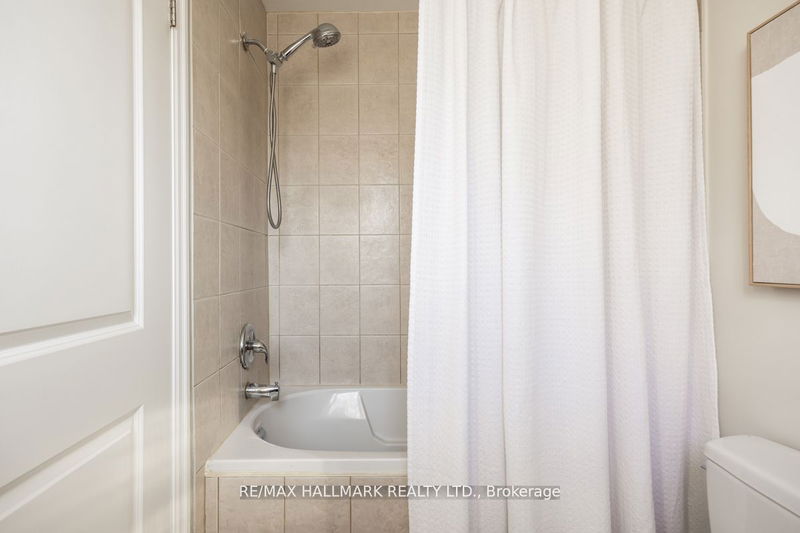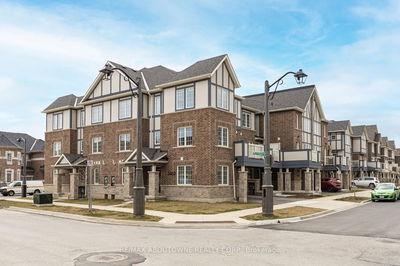This is the Lifestyle of Urban Elegance& every Convenience you could wish for! Open Concept Design with high 10 ft ceilings, tall windows allowing for lots of natural light. Hardwood throughout including stairs & railings. Kitchen w/custom Ceiling height Cabinets open to Dining Rm & Living Room ideal for entertaining with double French doors to Deck=open these up & you have the epitome of entertaining whether the TV is on & you are cheering your team or you are chatting to the Chef in the Kitchen. Large Bedrooms with Closets & Windows. Primary Retreat with Two Double Closets, Office area, Ensuite with deep Soaker Tub & Rootop Deck to Sit with your morning coffee or glass of wine in hand and contemplate this lifestyle amongst the vista of the Stars, Moon & CN Tower off to the West. Dislike dusting snow off your car? = convenient parking right in your own garage. Tons of Storage & Closet Space. Sparkling Hardwood Throughout. Skylight on third floor. Open the Door the Dream is Real.
详情
- 上市时间: Tuesday, March 05, 2024
- 3D看房: View Virtual Tour for 122 Kingston Road
- 城市: Toronto
- 社区: Woodbine Corridor
- 详细地址: 122 Kingston Road, Toronto, M4L 1S7, Ontario, Canada
- 客厅: French Doors, Hardwood Floor, W/O To Terrace
- 厨房: B/I Appliances, Granite Counter, Cathedral Ceiling
- 挂盘公司: Re/Max Hallmark Realty Ltd. - Disclaimer: The information contained in this listing has not been verified by Re/Max Hallmark Realty Ltd. and should be verified by the buyer.






