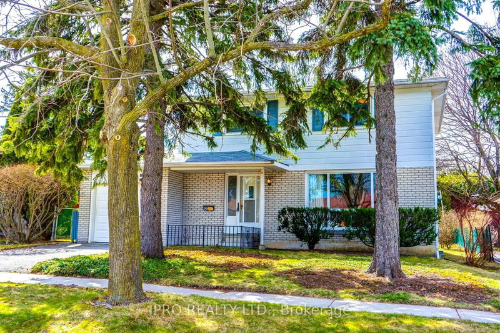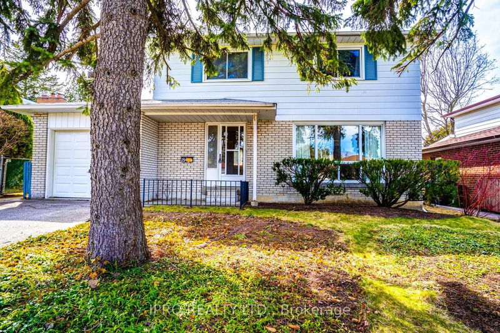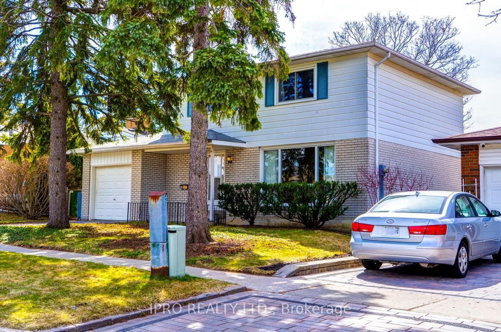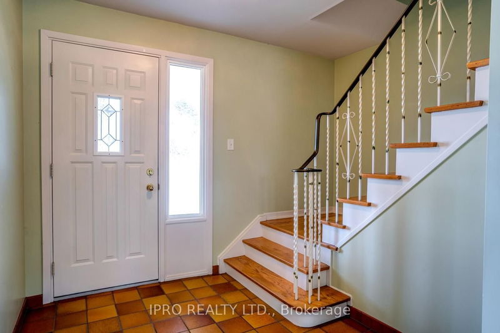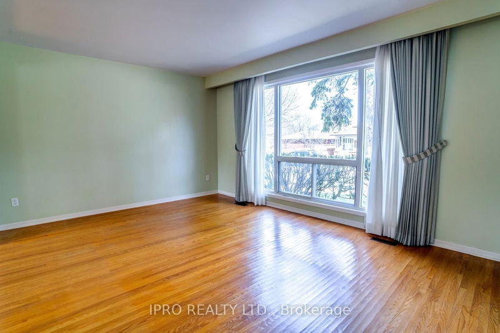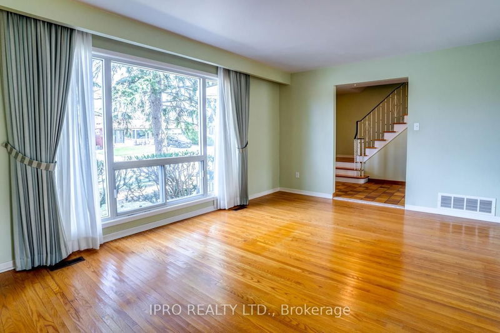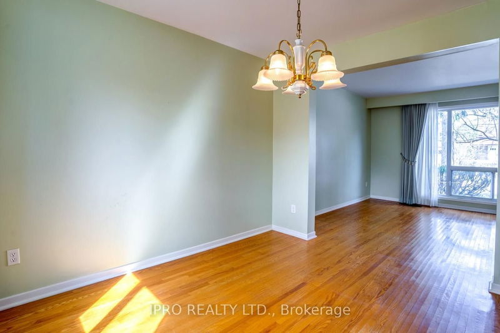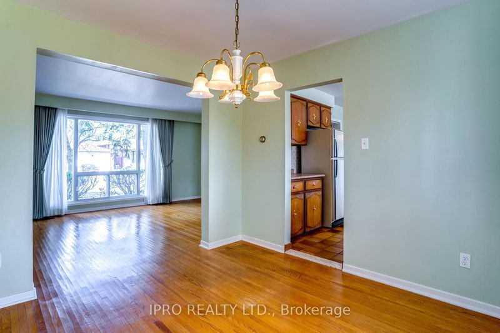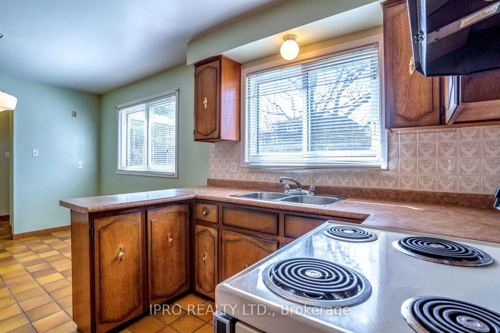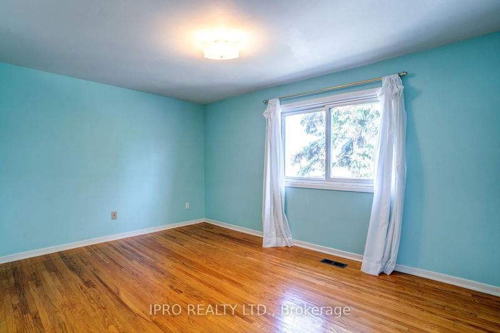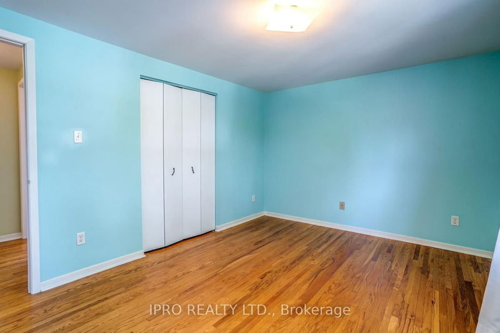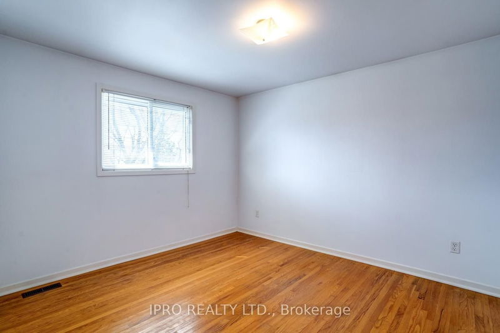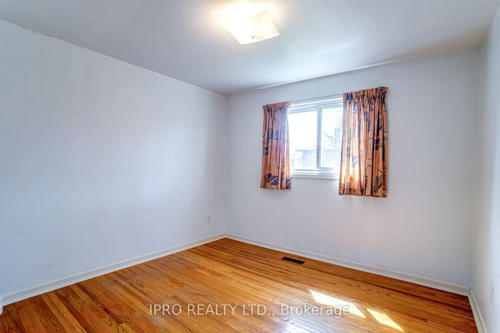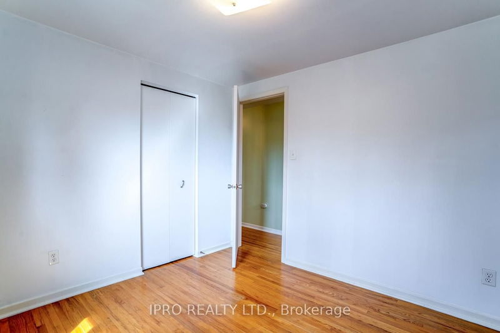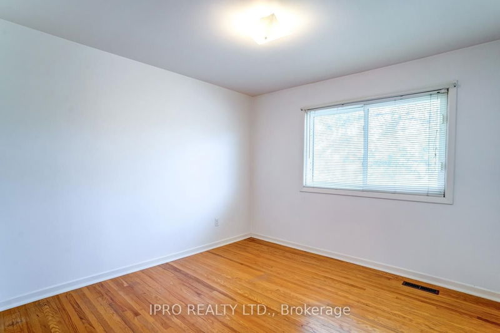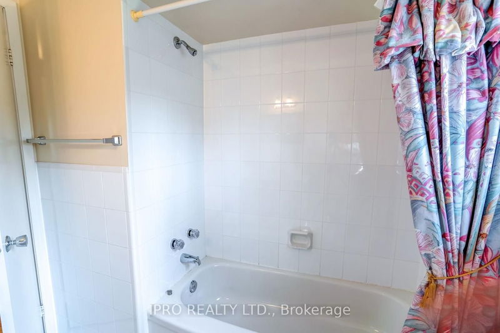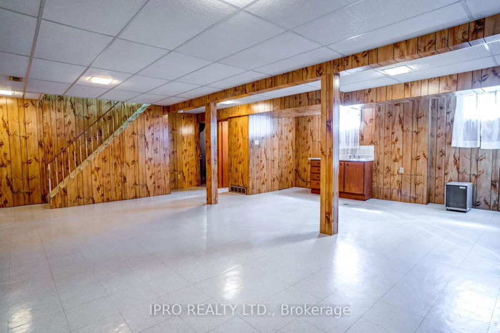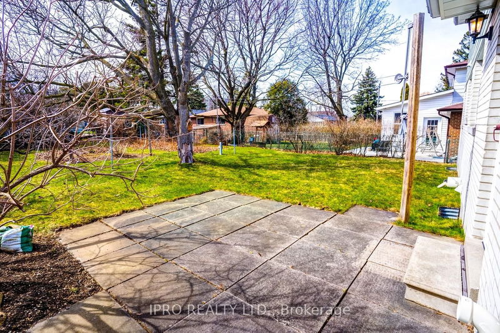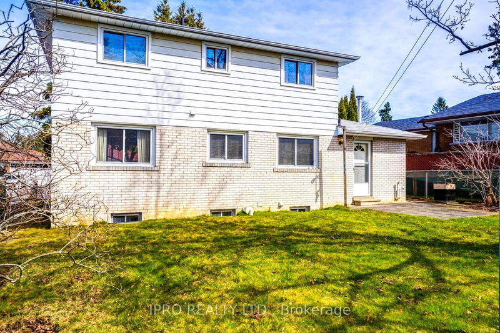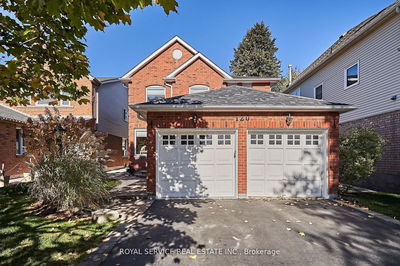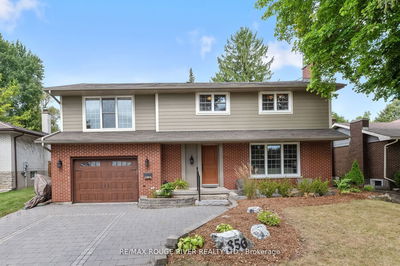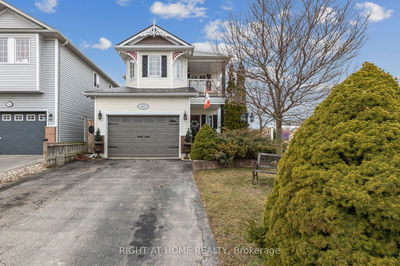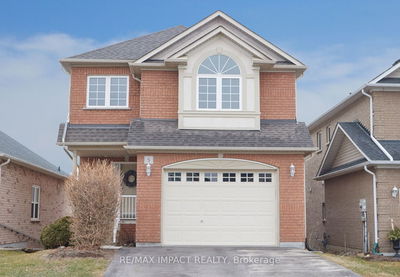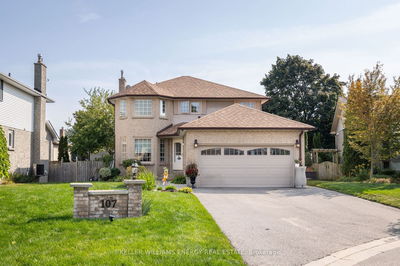Charming 4 Bedroom, 3 Bathroom, 2-Storey Detached Home Sitting On An Expansive 50 X 116.08 Ft Lot Complete With A Garage & Private Driveway. It Is Nestled In A Fantastic Location In A Family-Friendly Community Minutes Away From The Picturesque Scarborough Bluffs. It Features A Bright And Functional Layout With Original Hardwood Floors And Lots Of Windows Allowing For Abundant Stream Of Natural Light Throughout. The Main Level Boasts A Large Living Room Combined With A Good Size Dining Room And A Powder Room Along With A Spacious Kitchen With A Convenient Eat-In Area. It Also Features A Walk-out To A Beautiful And Large Backyard Oasis. The Second Level Offers 4 Bedrooms All With Closets & A 4PC Bathroom. The Lower Level Has A Kitchenette, A 3PC Bath And Rec Room / Open Area Ready To Be Personalized According To Your Preferences. This Home Is A Pride Of Ownership Being In The Same Family For Over 50 Years. Move-in Or Add Your Personal Touch To This Home That Provides The Ideal Setting For A Peaceful Lifestyle.
详情
- 上市时间: Tuesday, April 02, 2024
- 城市: Toronto
- 社区: Woburn
- 交叉路口: Lawrence Ave E & Markham Rd
- 详细地址: 18 Summerbridge Road, Toronto, M1G 1M1, Ontario, Canada
- 客厅: Combined W/Dining, Picture Window, Hardwood Floor
- 厨房: Eat-In Kitchen, Large Window, O/Looks Backyard
- 挂盘公司: Ipro Realty Ltd. - Disclaimer: The information contained in this listing has not been verified by Ipro Realty Ltd. and should be verified by the buyer.

