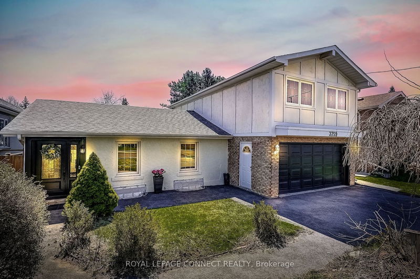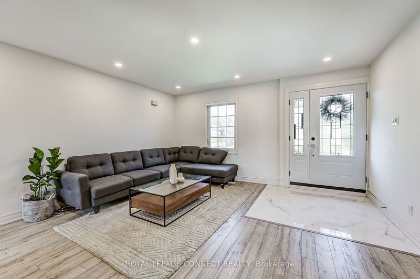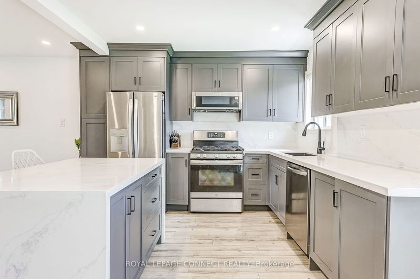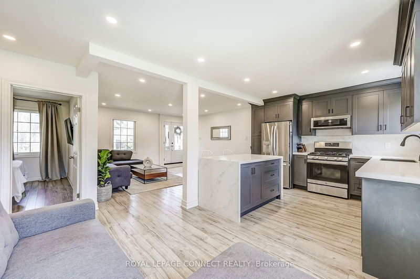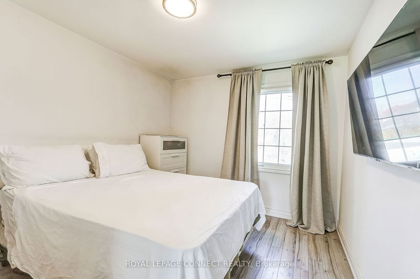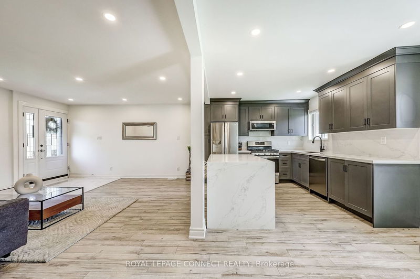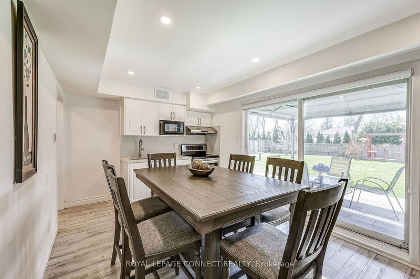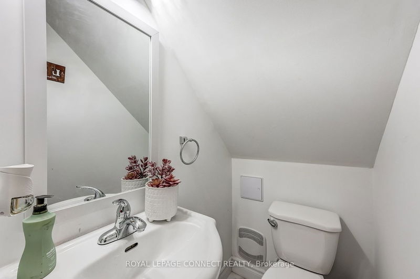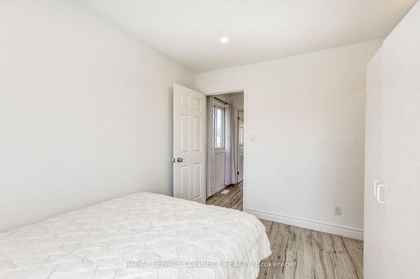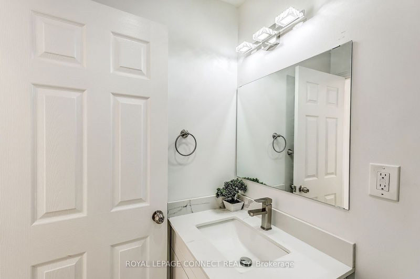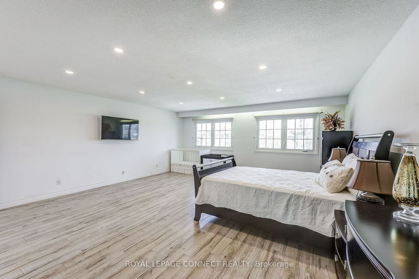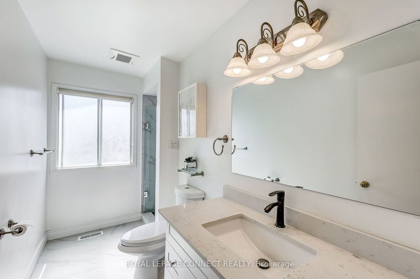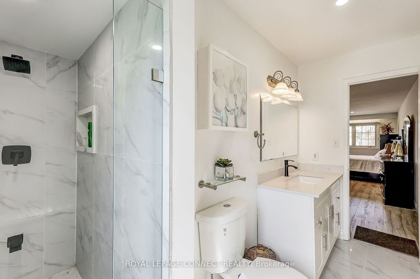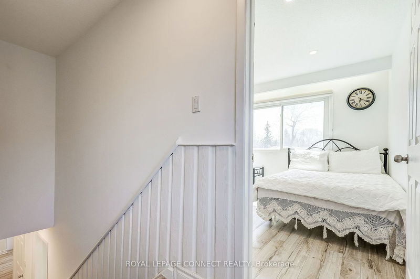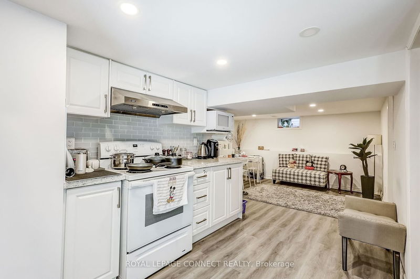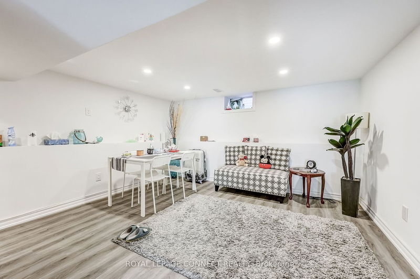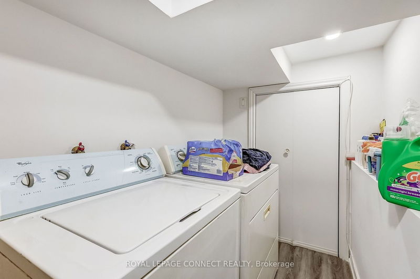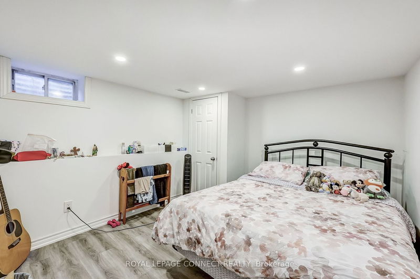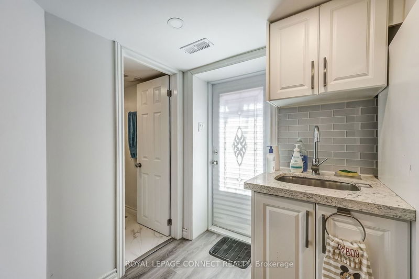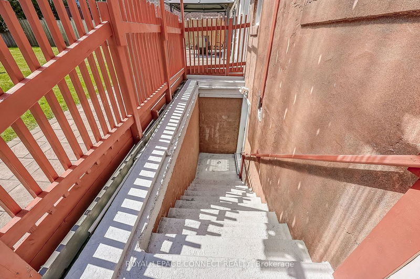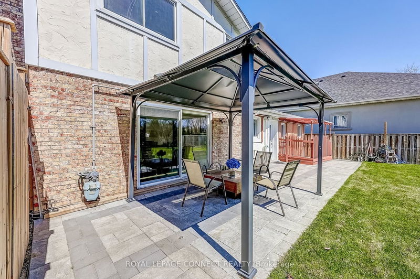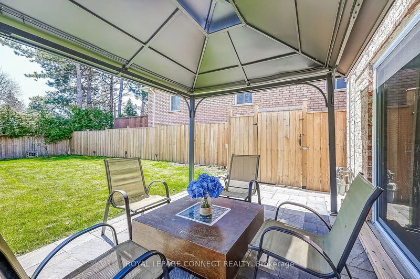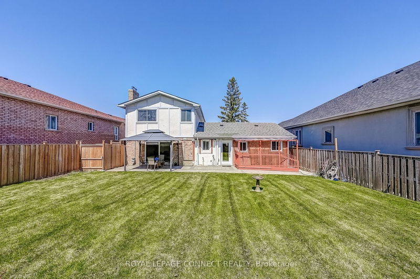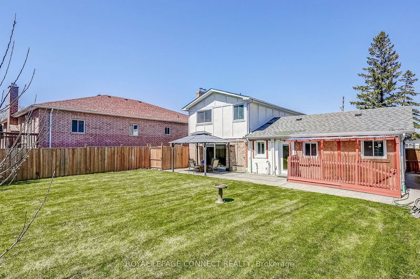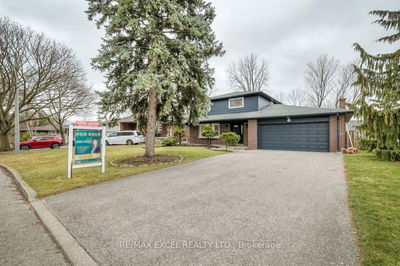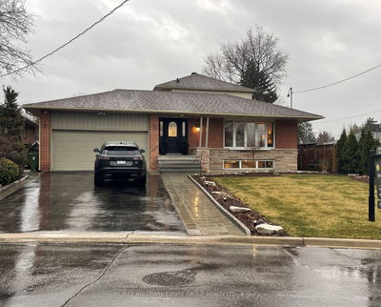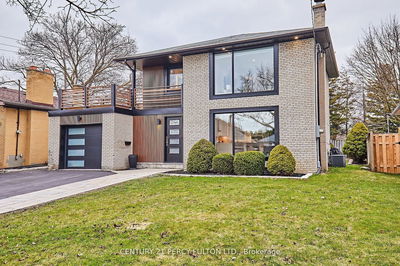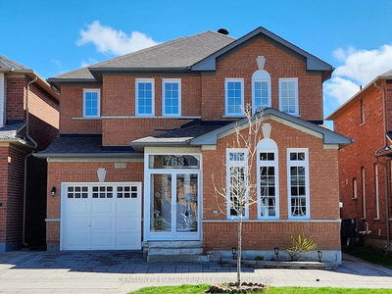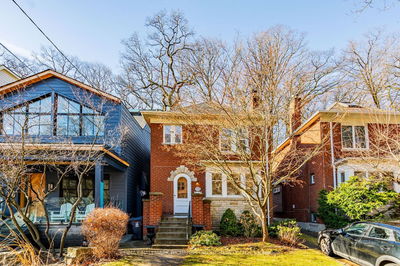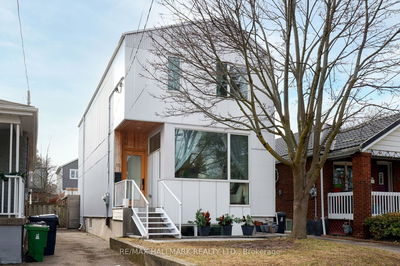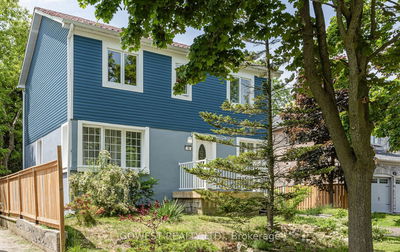This opportunity doesn't come often! Great multi family home! 5 bathrooms and 3 kitchens! 2 Kitchens are on the same level. This home offers great flexibility to accommodate diverse living arrangements! $$$$ has been spent on this home. Extensively renovated from top to bottom including the beautifully landscaped backyard! This home is ready to go. Capitalize on the opportunity to generate consistent rental income or utilize the additional units for extended family members! Oversized primary bedroom with a double closet. 2 Bedrooms on the upper level have an ensuite. Surrounded by multi-million dollar custom homes. PRIME location in the heart of it all! This one is a MUST see! Steps to TTC, Minutes to highways, UofT Campus, PanAm Centre, Centennial College, Places of Worship and More!
详情
- 上市时间: Tuesday, April 23, 2024
- 3D看房: View Virtual Tour for 3759 Ellesmere Road
- 城市: Toronto
- 社区: Highland Creek
- 交叉路口: Ellesmere Road/Meadowvale Road
- 详细地址: 3759 Ellesmere Road, Toronto, M1C 1H8, Ontario, Canada
- 客厅: Open Concept, Renovated, Combined W/厨房
- 厨房: Renovated, Open Concept, Combined W/Living
- 厨房: Combined W/Dining, Renovated, W/O To Yard
- 厨房: Open Concept, Walk-Up
- 客厅: Open Concept
- 挂盘公司: Royal Lepage Connect Realty - Disclaimer: The information contained in this listing has not been verified by Royal Lepage Connect Realty and should be verified by the buyer.

