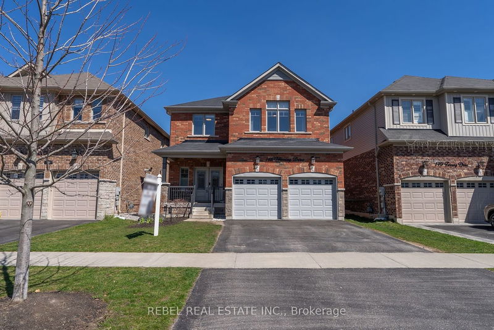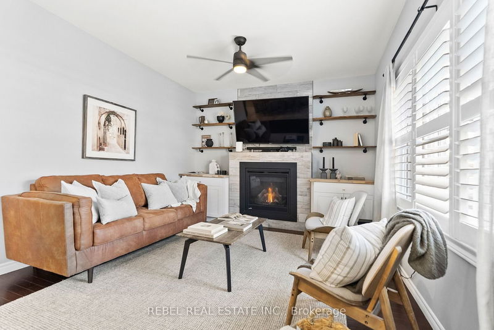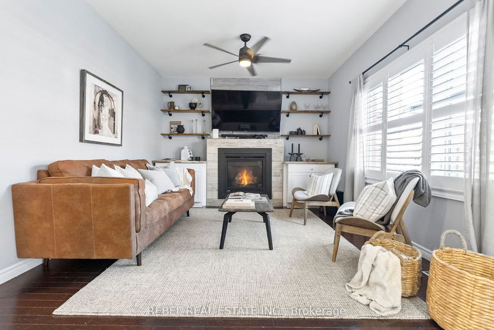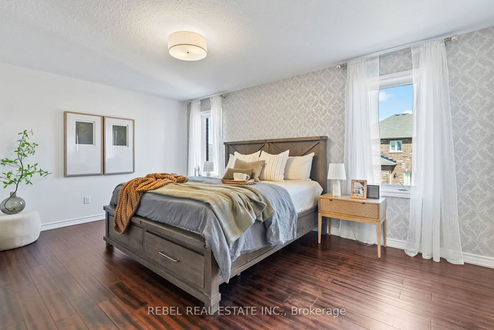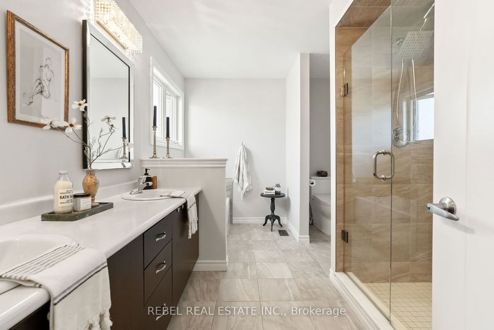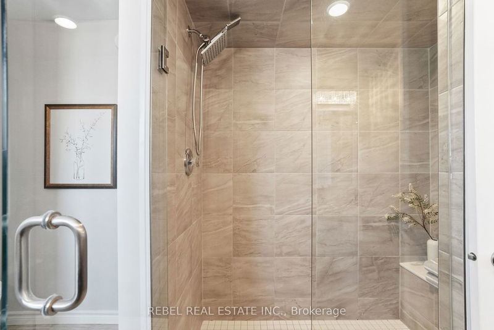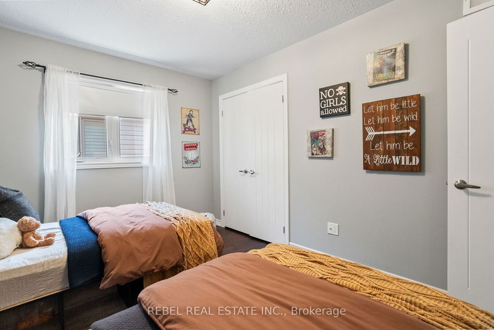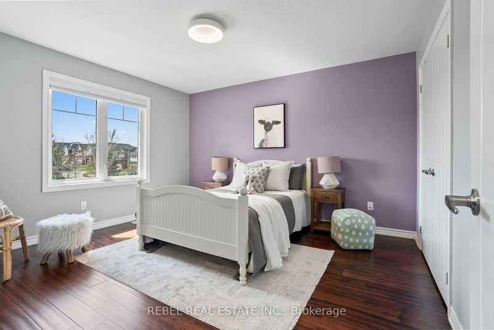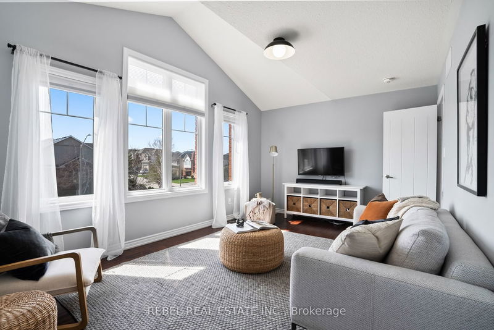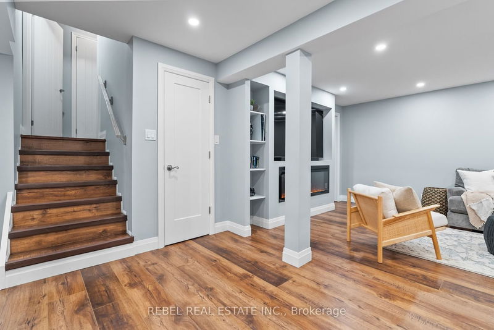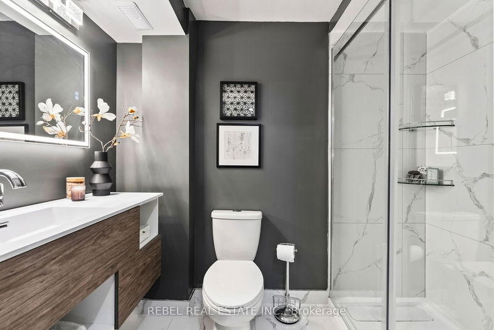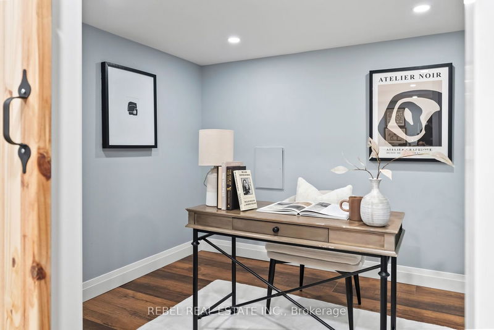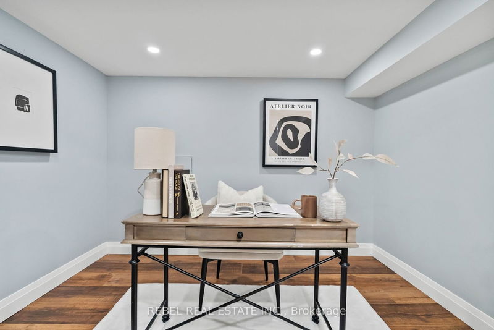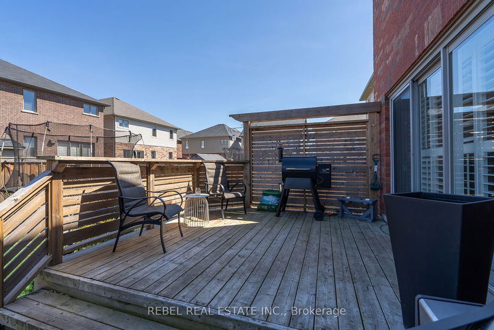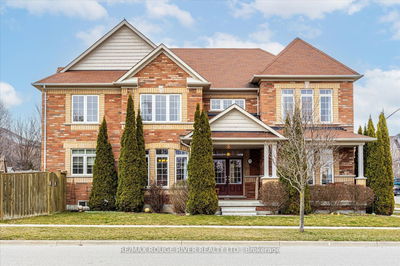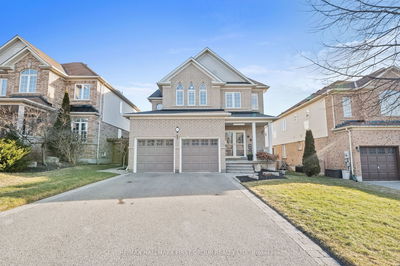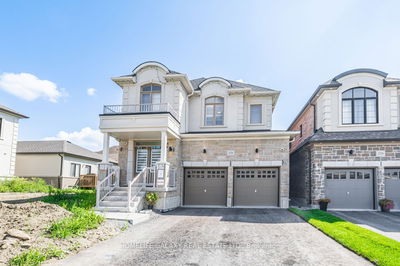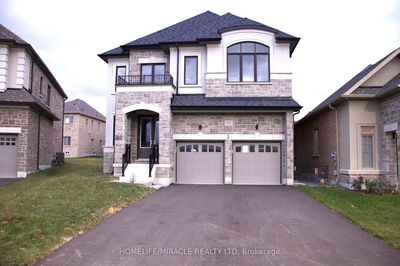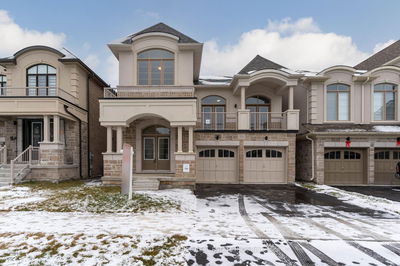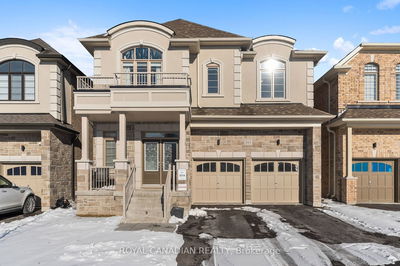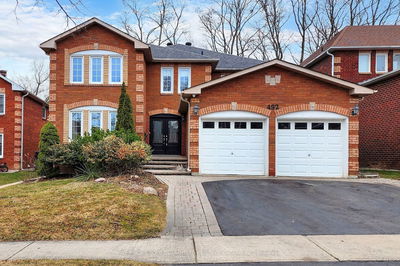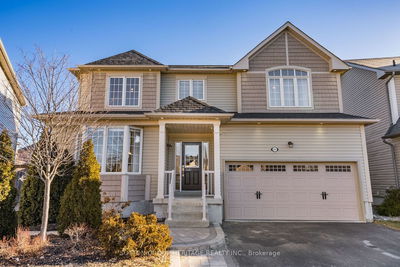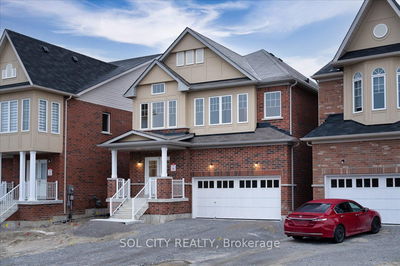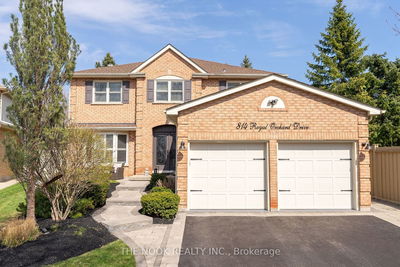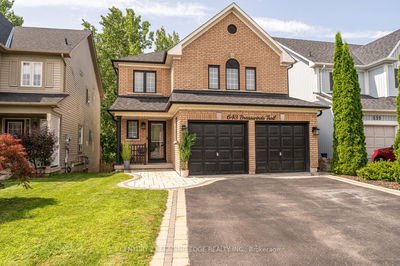Welcome To 145 Fenning Drive In Desirable Courtice! Formerly One Of The Builder's Model Homes, This Home Features A Beautiful 4+1 Bedroom Layout And 4 Bathrooms With Main Floor Office & Double Car Garage. As You Step Inside, You're Greeted By A Spacious Main Floor Adorned With Hardwood Flooring Throughout. The Layout Includes A Formal Living And Dining Room, Perfect For Hosting Gatherings. A Main Floor Office Provides A Private Workspace Or Study Area. The Heart Of The Home Is The Open Concept Kitchen, Overlooking The Family Room With A Cozy Gas Fireplace. The Kitchen Is Designed For Both Functionality And Style, Featuring A Huge Island With Quartz Counters, Stainless Steel Appliances, And A Convenient Walk-Out To The Beautiful Backyard. Here, A Spacious Two-Tiered Deck Creates An Ideal Space For Outdoor Entertaining Or Relaxing Boasting Gas BBQ Hook-up As Well. Upstairs, You'll Find 4 Generously Sized Bedrooms, Including A Primary Bedroom Retreat Complete With A Walk-In Closet And Ensuite. The Newly Professionally Finished Basement Adds Even More Living Space, With A Spacious Additional Family Room, An Extra Bedroom, A Bar Area For Entertaining, And A 4pc Bathroom, Ideal For Guests Or Extended Family. Conveniently Located Near Schools, Parks, Shopping, And More.
详情
- 上市时间: Tuesday, April 23, 2024
- 城市: Clarington
- 社区: Courtice
- 交叉路口: Townline Rd S & Bloor St
- 详细地址: 145 Fenning Drive, Clarington, L1E 3H1, Ontario, Canada
- 客厅: Main
- 厨房: Main
- 挂盘公司: Rebel Real Estate Inc. - Disclaimer: The information contained in this listing has not been verified by Rebel Real Estate Inc. and should be verified by the buyer.

