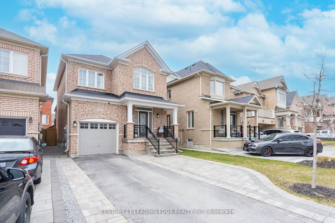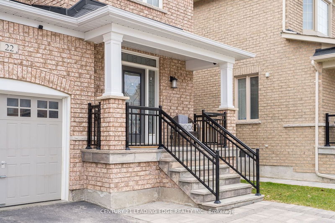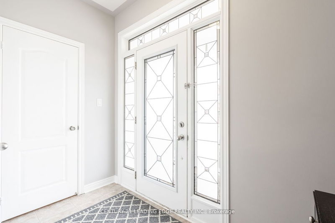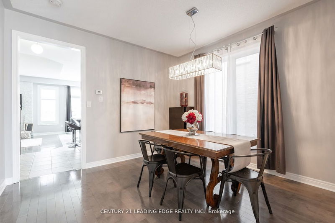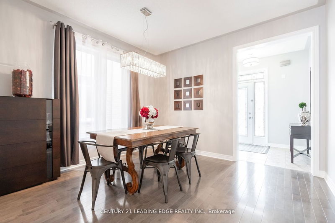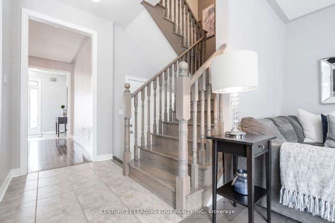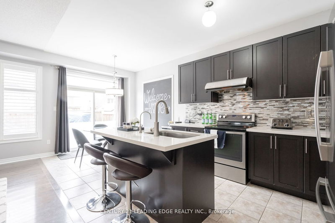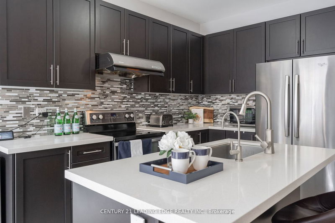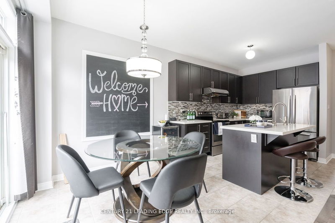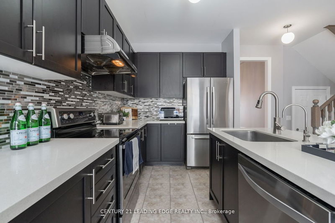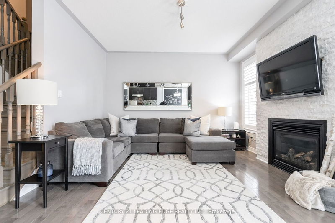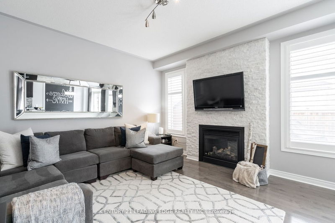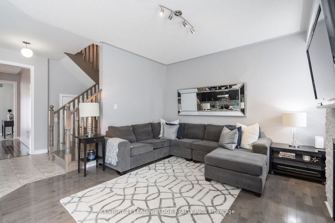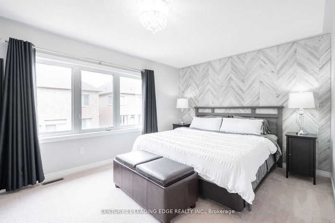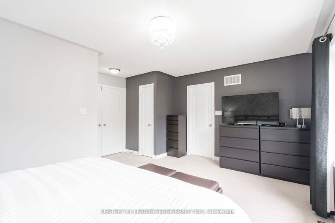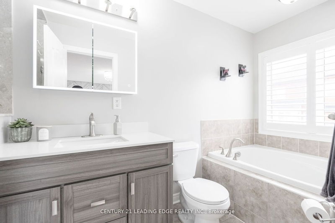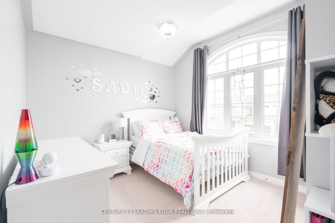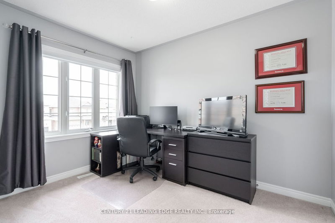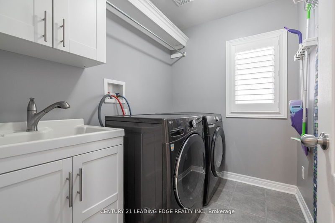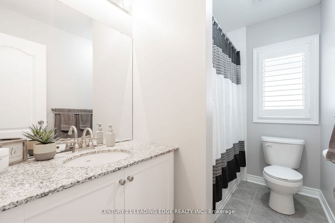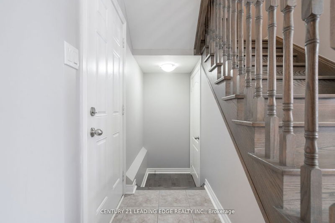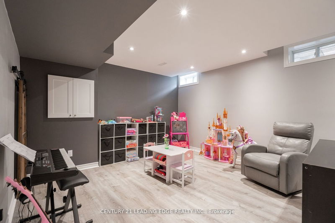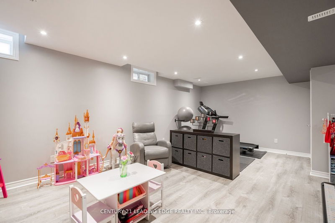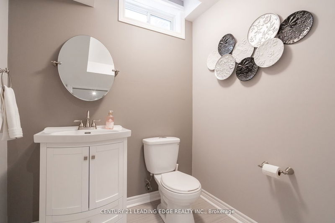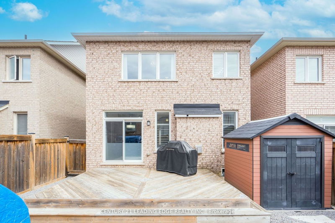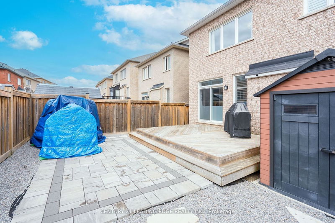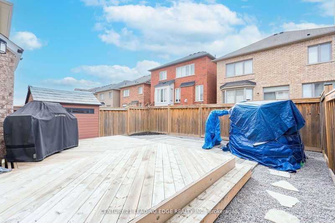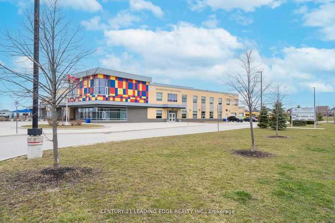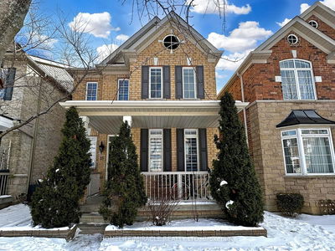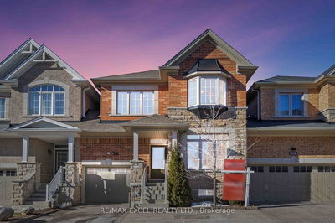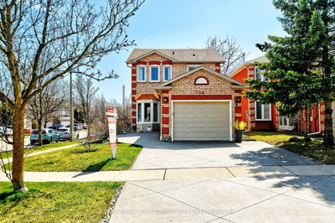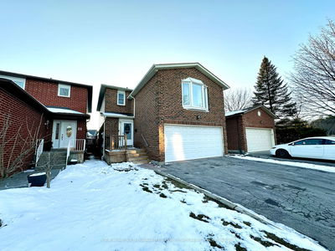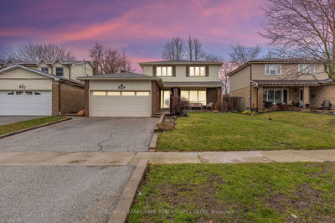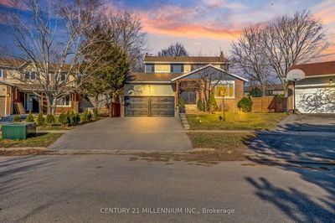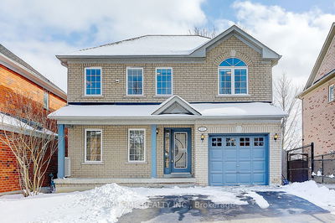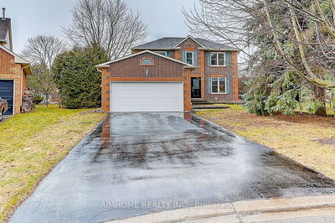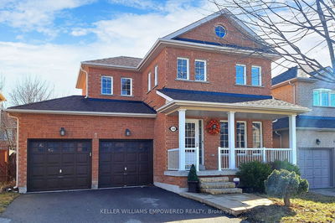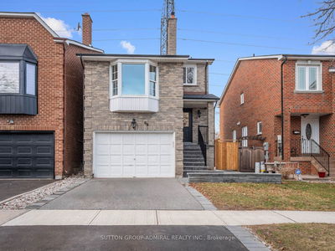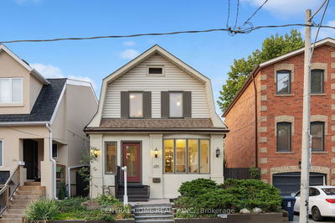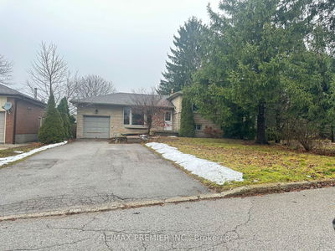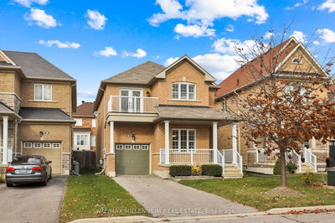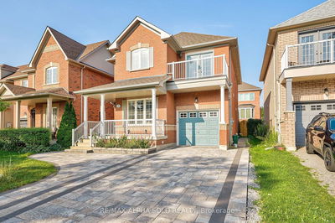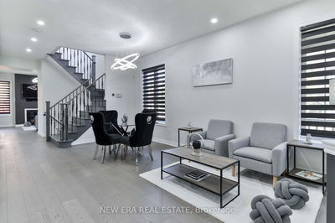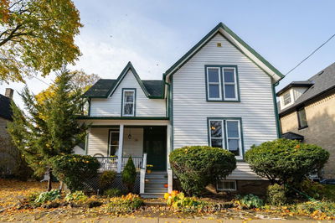This Fantastic 3 Bedroom, 4 Washroom Family Home Is Move In Ready! Featuriny 9' Ceilings and Hardwood Flooring On The Main. The Open-Concept Eat-In Kitchen With A Large Island, and Family Room W/ Gas Fireplace and Custom Stonework Create A Wonderful Space For Families and Friends To Gather. The Large Primary Bedroom Has Great Functional Layout W/ Spacious Walk-In Closet and A 4 Pc Ensuite. Laundry Room Is Conveniently Located On The Second Floor. Completely Finished Basement With Laminate Flooring Is A Great Added Space For A Playroom, Home Gym, Office, or Family Room, and Comes Complete With A Two Piece Washroom (With Potential To Add A Shower) and Lots of Storage. Flagstone Front Porch. Access The Backyard From The Kitchen Area - It Features A Beautiful Stone Patio and Is A Great Space For Entertaining and Relaxing With Family and Friends.
详情
- 上市时间: Sunday, April 21, 2024
- 城市: Whitchurch-Stouffville
- 社区: Stouffville
- 交叉路口: Hoover Park Drive & Tenth Line
- 详细地址: 22 Edgehill Avenue, Whitchurch-Stouffville, L4A 0V4, Ontario, Canada
- 客厅: Hardwood Floor, Fireplace
- 厨房: Ceramic Floor, Eat-In Kitchen, Open Concept
- 挂盘公司: Century 21 Leading Edge Realty Inc. - Disclaimer: The information contained in this listing has not been verified by Century 21 Leading Edge Realty Inc. and should be verified by the buyer.

